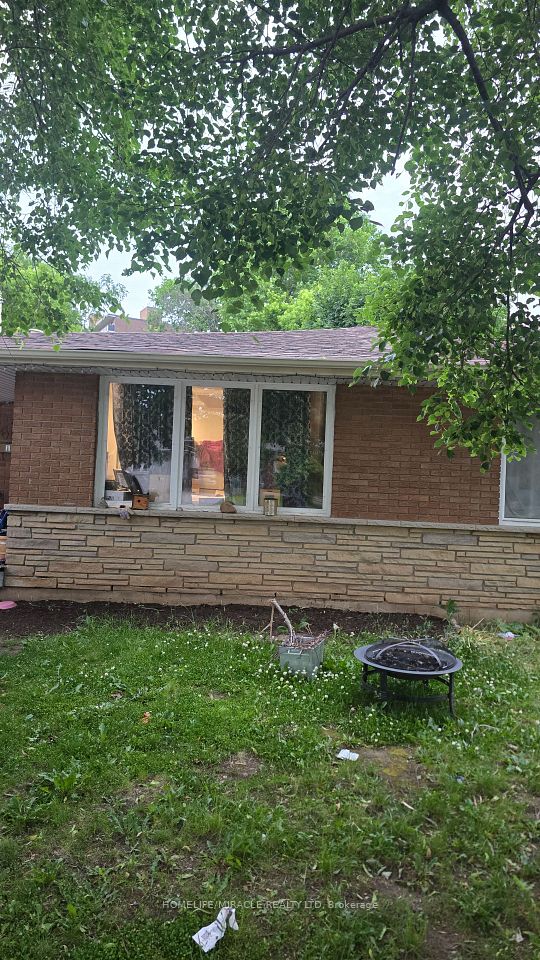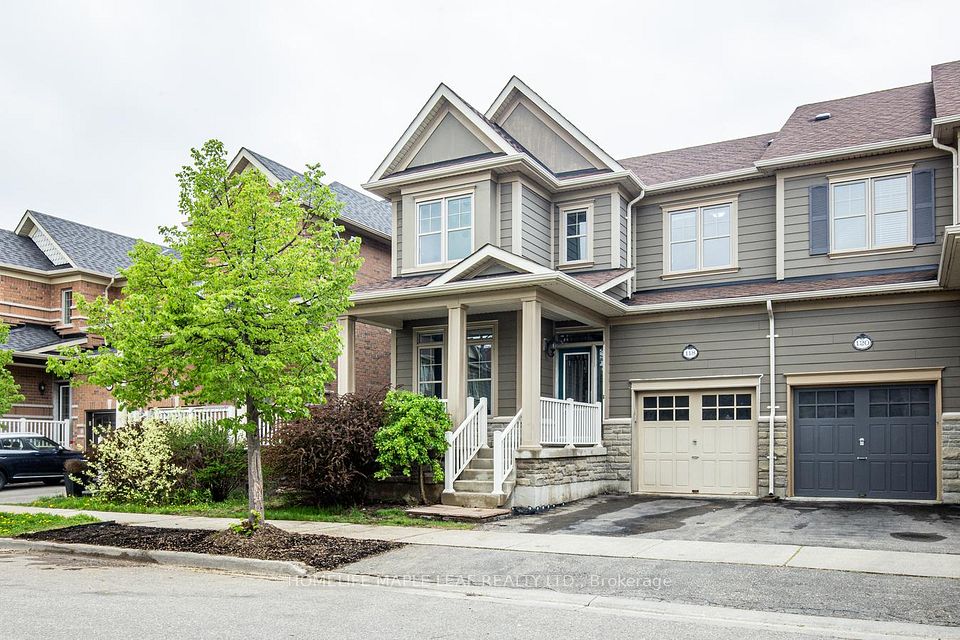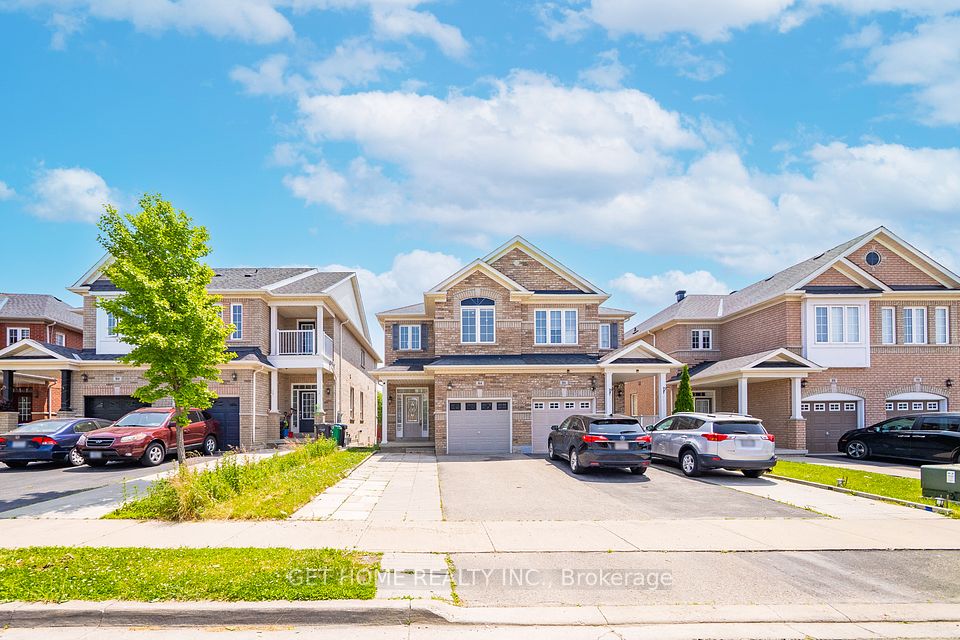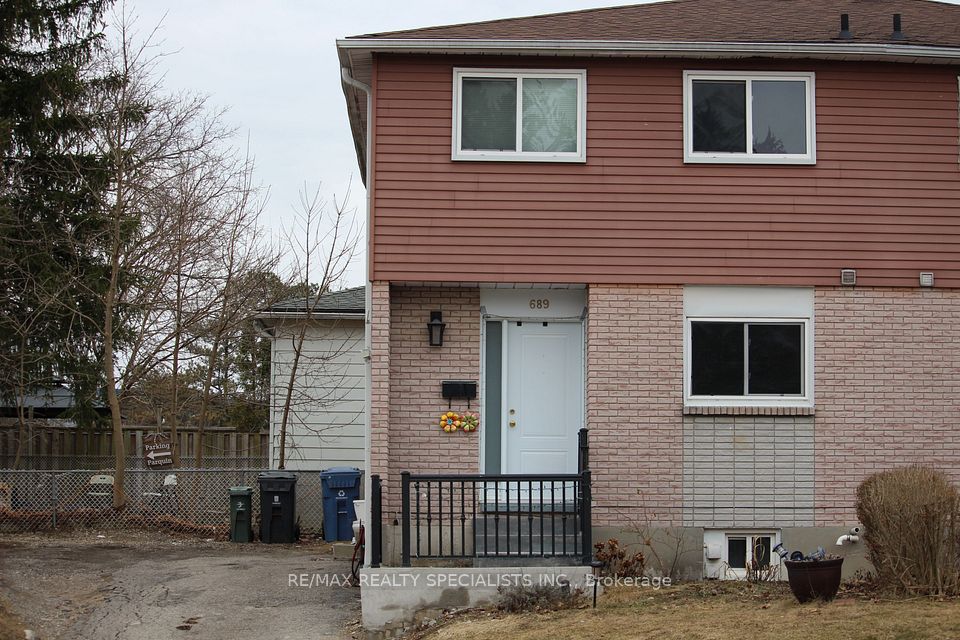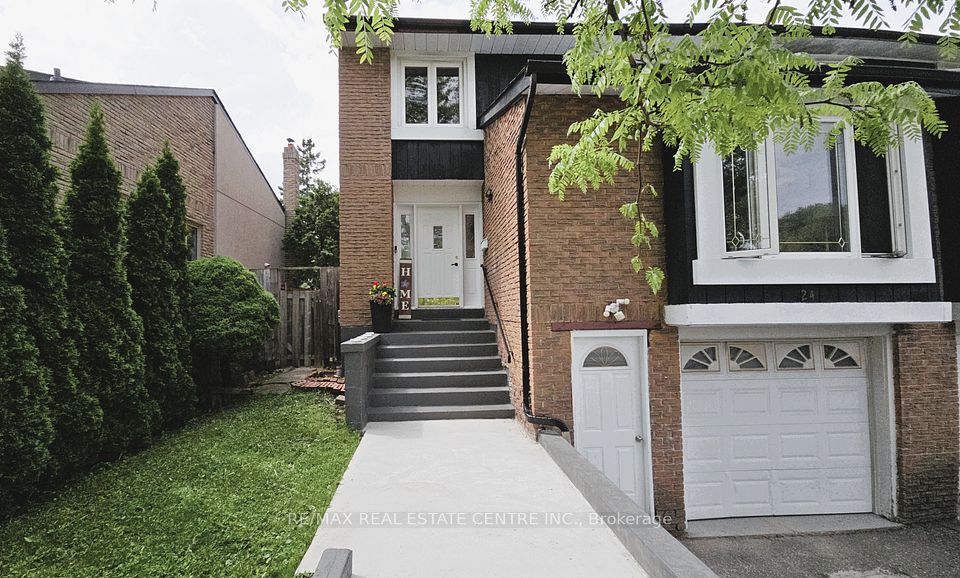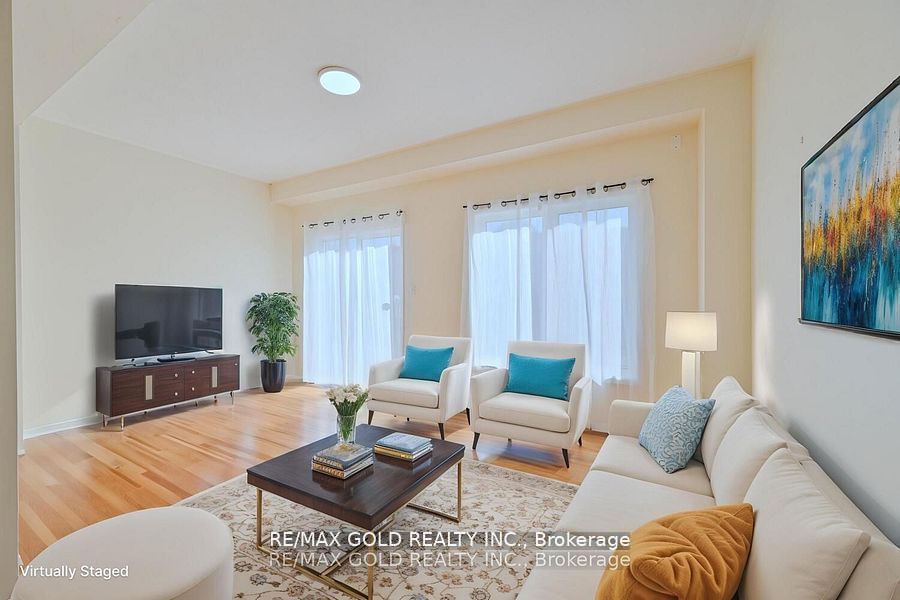
$1,049,000
9 Millcar Drive, Toronto E11, ON M1B 6J6
Virtual Tours
Price Comparison
Property Description
Property type
Semi-Detached
Lot size
N/A
Style
2-Storey
Approx. Area
N/A
Room Information
| Room Type | Dimension (length x width) | Features | Level |
|---|---|---|---|
| Living Room | 3.96 x 3.84 m | Hardwood Floor, Formal Rm | Main |
| Family Room | 4.3 x 3.7 m | Hardwood Floor, Open Concept | Main |
| Kitchen | 2.34 x 3.67 m | Ceramic Floor, Open Concept, Bar Sink | Main |
| Breakfast | 2.62 x 3.23 m | Ceramic Floor, W/O To Patio | Main |
About 9 Millcar Drive
Discover this well-maintained and spacious 4-bedroom semi-detached home at 9 Millcar Drive in Scarborough, ideal for families or investors seeking comfort, versatility, and income potential. Over $$$ spent on quality upgrades, including a modern kitchen with quartz countertops, stainless steel appliances, and ample cabinetry. The primary bedroom features a private 4-piece ensuite, offering a peaceful retreat. A fully finished basement apartment with a separate entrance and private laundry provides an excellent opportunity for rental income or multi-generational living. Additional highlights include central vacuum, separate laundry for both units, and a walkout to a private backyard patio. Located just minutes from TTC transit and Highway 401, commuting is easy and convenient. The home is close to the Toronto Zoo and Rouge National Urban Park. Nearby amenities include top-rated schools, STC, grocery stores, Scarborough Health Network, and libraries. Situated in a culturally rich, family-friendly neighborhood, this move-in-ready home offers comfort, convenience, and long-term value.
Home Overview
Last updated
Jun 12
Virtual tour
None
Basement information
Apartment, Separate Entrance
Building size
--
Status
In-Active
Property sub type
Semi-Detached
Maintenance fee
$N/A
Year built
--
Additional Details
MORTGAGE INFO
ESTIMATED PAYMENT
Location
Some information about this property - Millcar Drive

Book a Showing
Find your dream home ✨
I agree to receive marketing and customer service calls and text messages from homepapa. Consent is not a condition of purchase. Msg/data rates may apply. Msg frequency varies. Reply STOP to unsubscribe. Privacy Policy & Terms of Service.






