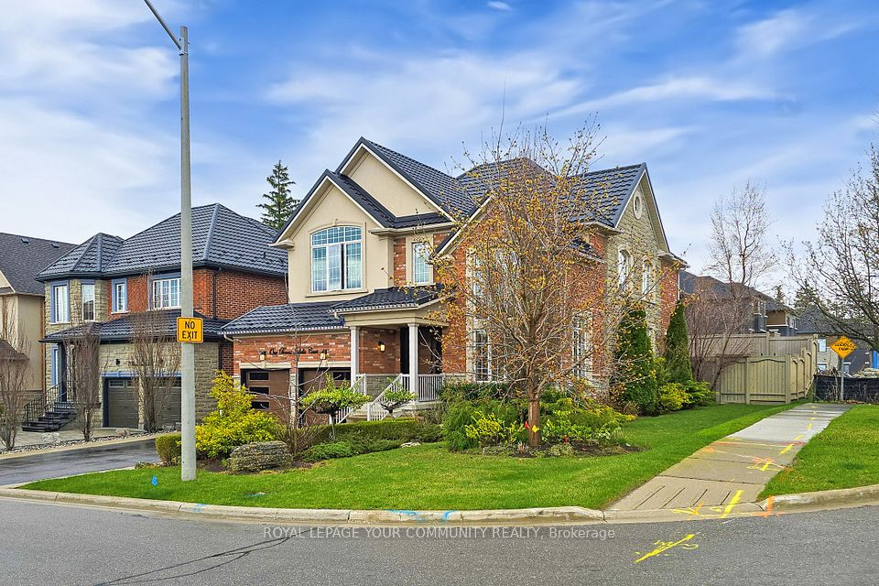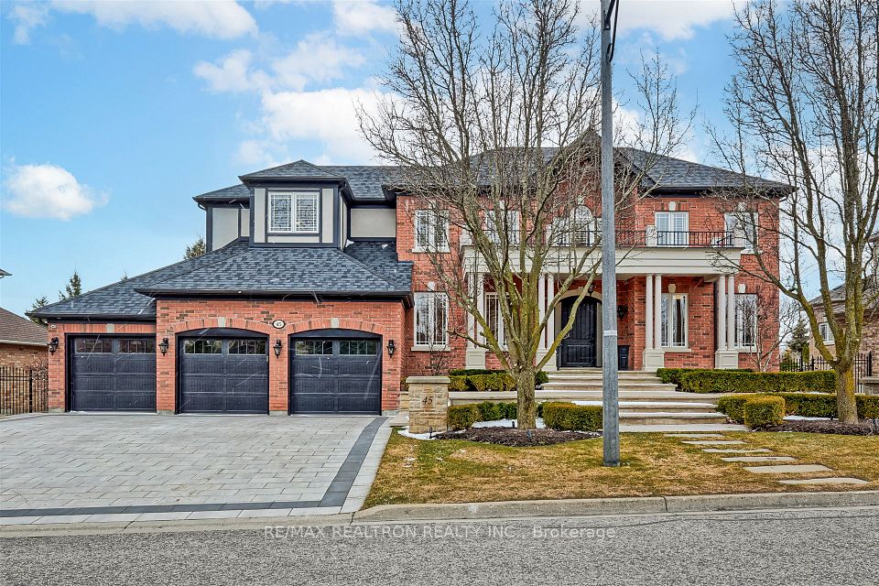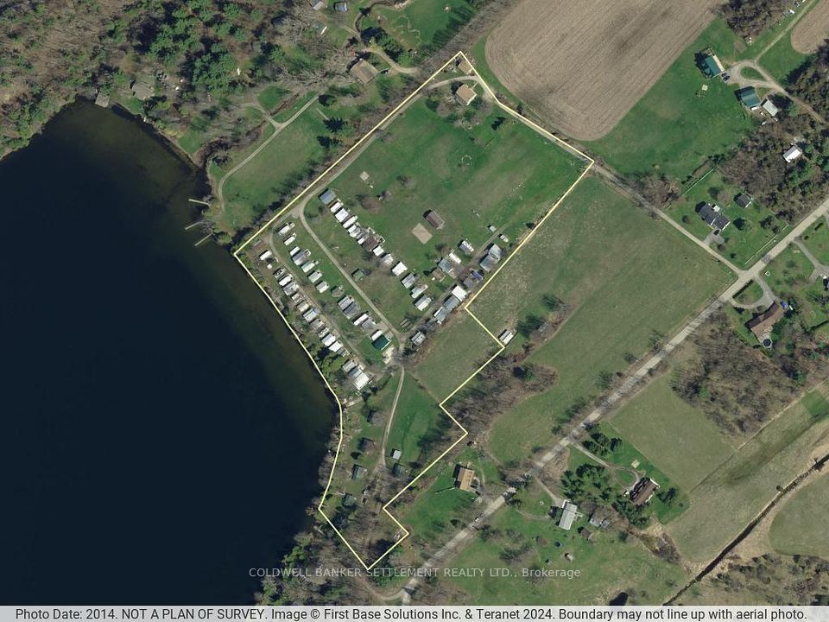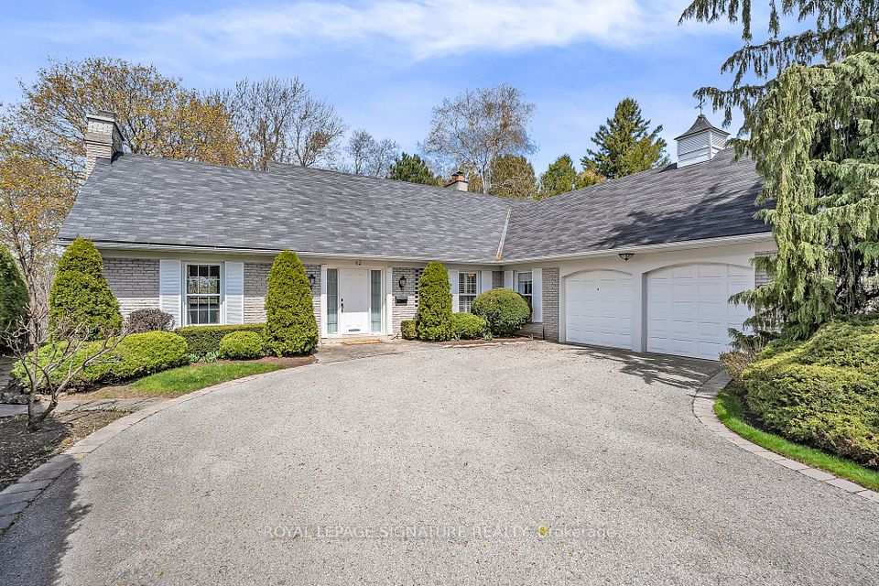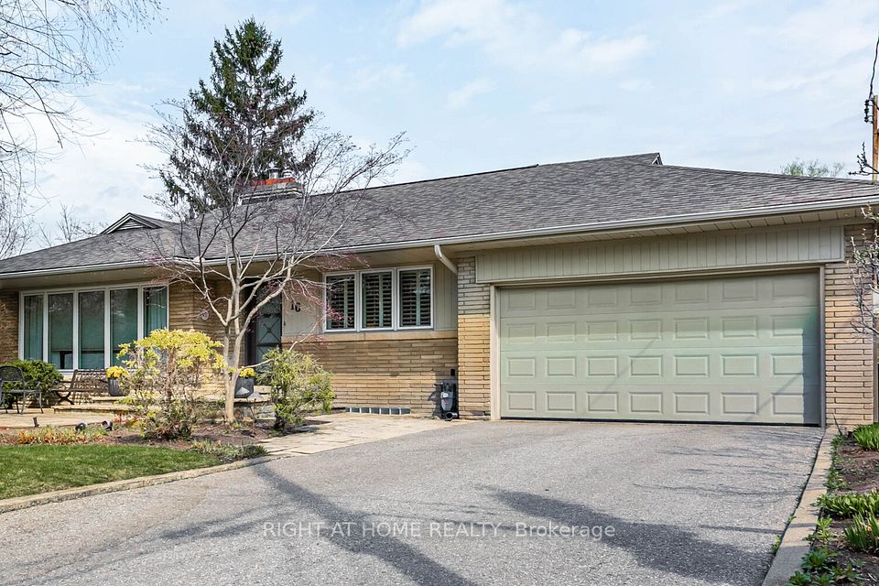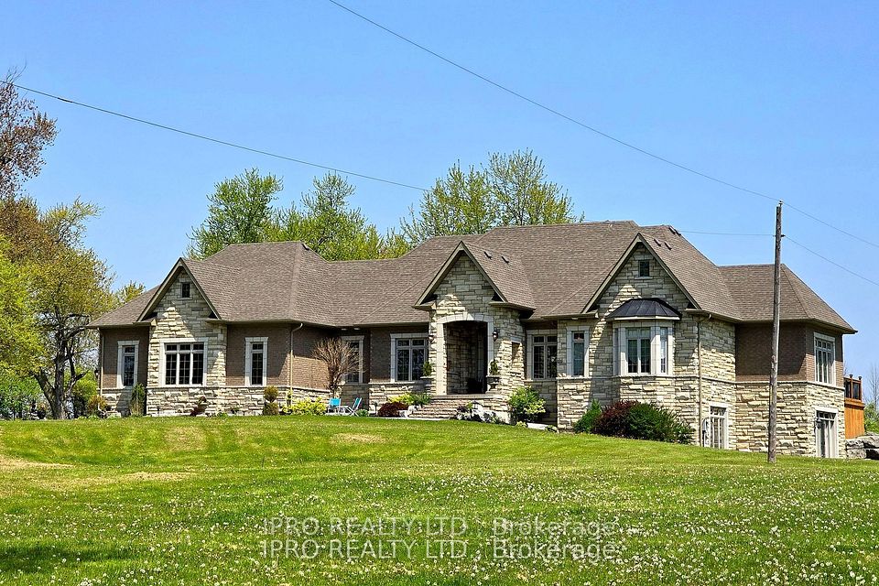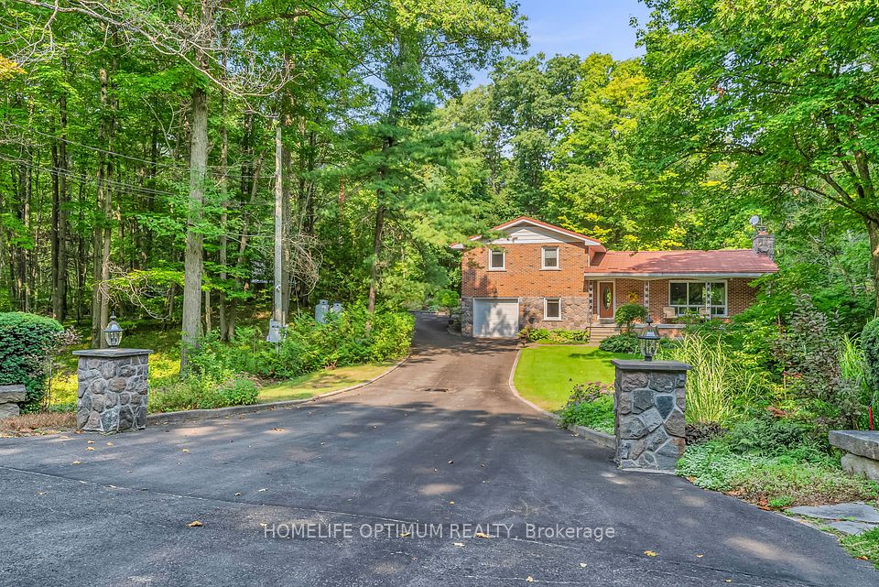$2,849,000
9 Noel Avenue, Toronto C11, ON M4G 1B2
Price Comparison
Property Description
Property type
Detached
Lot size
N/A
Style
2-Storey
Approx. Area
N/A
Room Information
| Room Type | Dimension (length x width) | Features | Level |
|---|---|---|---|
| Foyer | 3.3 x 2.49 m | Closet, Window, Tile Floor | Main |
| Living Room | 6.81 x 3.43 m | Combined w/Dining, Fireplace, W/O To Deck | Main |
| Dining Room | 3.33 x 2.62 m | Combined w/Living, Bay Window, Pass Through | Main |
| Kitchen | 3.71 x 3.33 m | Pass Through, Window, Overlooks Garden | Main |
About 9 Noel Avenue
Welcome to 9 Noel Ave, a delightful family home tucked away in highly sought-after Bennington Heights - one of Midtown Toronto's most desirable family-friendly neighbourhoods! Situated on a sunny south-facing lot on a quiet street this detached 2-storey home offers excellent walkability to public transit, shops, grocery stores, and top-rated schools. Bennington Heights Elementary School is just steps away! Ideal for growing families! An inviting front foyer with a hall closet opens into a bright, spacious living room featuring a wood-burning fireplace, large north-facing windows and a walk-out to the rear deck & lush perennial garden. The open concept dining room, with a charming south-facing bay window, easily accommodates a large dining table and includes a pass-through to the kitchen. The kitchen is well laid-out with ample cabinetry & countertop space and is easily accessible from the foyer, dining room and a functional mudroom with a secondary rear entrance & closets. The former built-in garage has been transformed into a versatile storage area with interior access to the mudroom. A convenient 2-piece powder room and a cozy family room/den with built-in bookshelves complete the main level. Upstairs, the bright landing includes a linen closet. The spacious primary bedroom (20'5" x 9'10") features wall-to-wall closets, garden views and a 4-piece ensuite with a soaker tub, bidet and ample space for a make-up vanity. The second bedroom includes two closets, a private 4-piece ensuite bathroom and a walk-out to a sunny south-facing balcony. The third bedroom features a closet and a 5-piece family bath. Finally, the lower level boasts a bright & generous sunken recreation room with sliding glass doors to the rear garden, a large laundry room with utility sink, a 2-piece bathroom and excellent storage. The beautifully landscaped rear garden offers both privacy and tranquility, with access to the main floor deck from the lower and main levels. A true oasis in the city!
Home Overview
Last updated
11 hours ago
Virtual tour
None
Basement information
Walk-Out
Building size
--
Status
In-Active
Property sub type
Detached
Maintenance fee
$N/A
Year built
--
Additional Details
MORTGAGE INFO
ESTIMATED PAYMENT
Location
Some information about this property - Noel Avenue

Book a Showing
Find your dream home ✨
I agree to receive marketing and customer service calls and text messages from homepapa. Consent is not a condition of purchase. Msg/data rates may apply. Msg frequency varies. Reply STOP to unsubscribe. Privacy Policy & Terms of Service.







