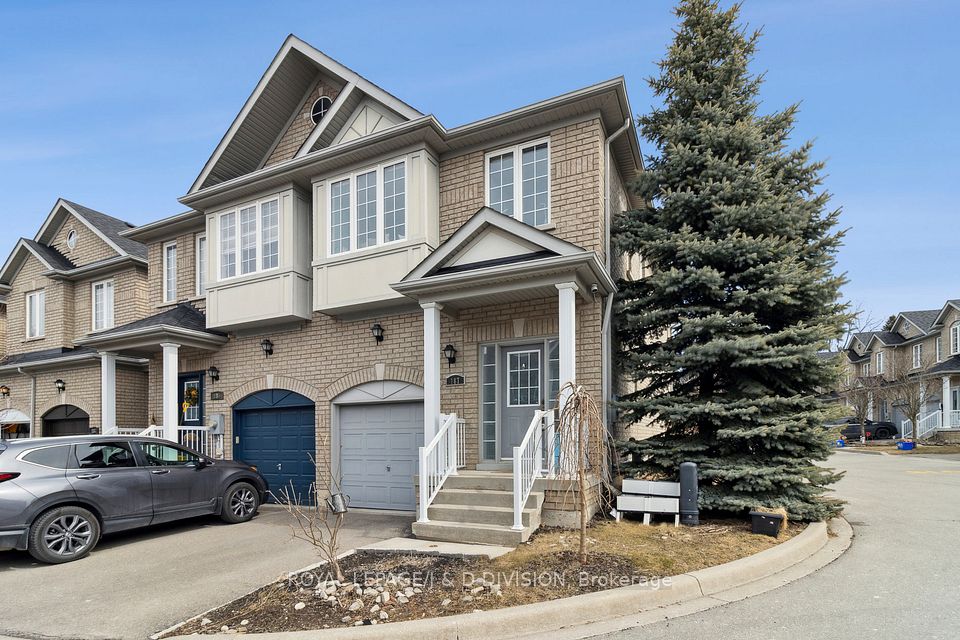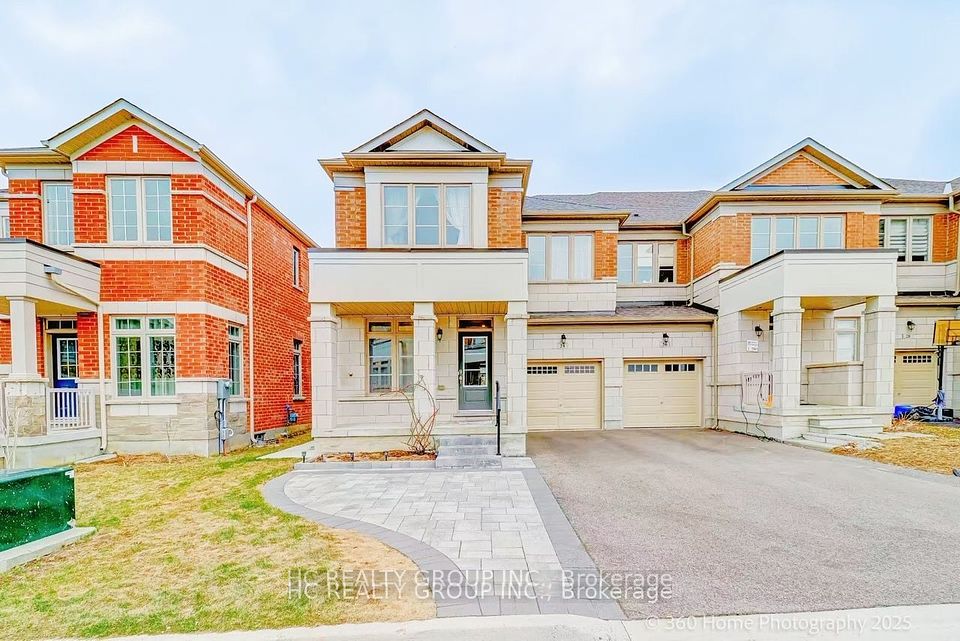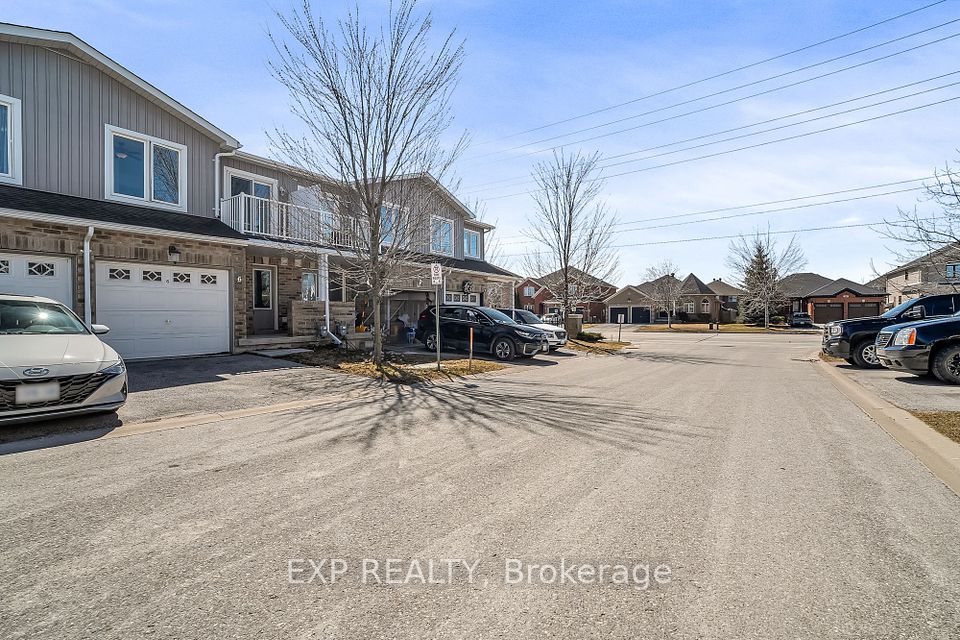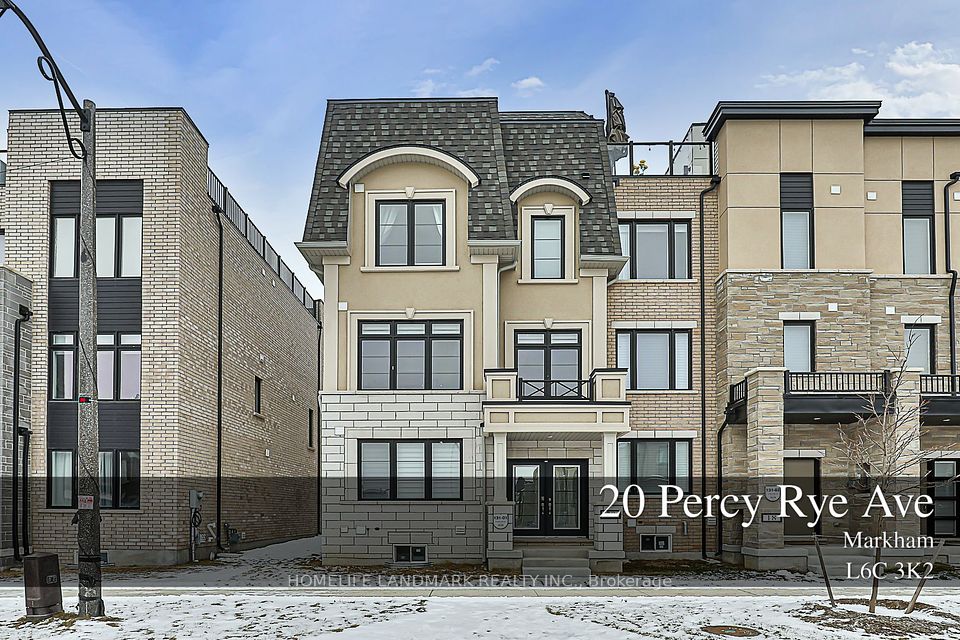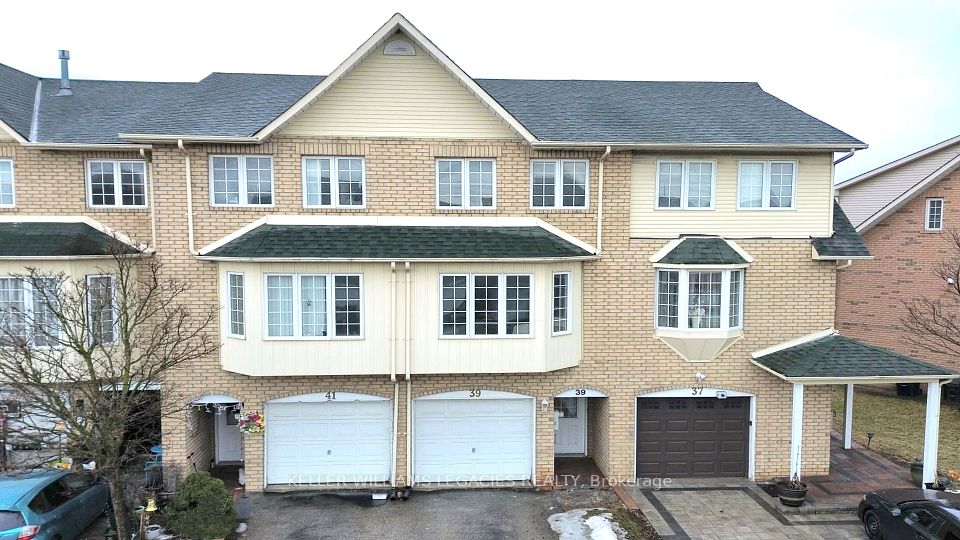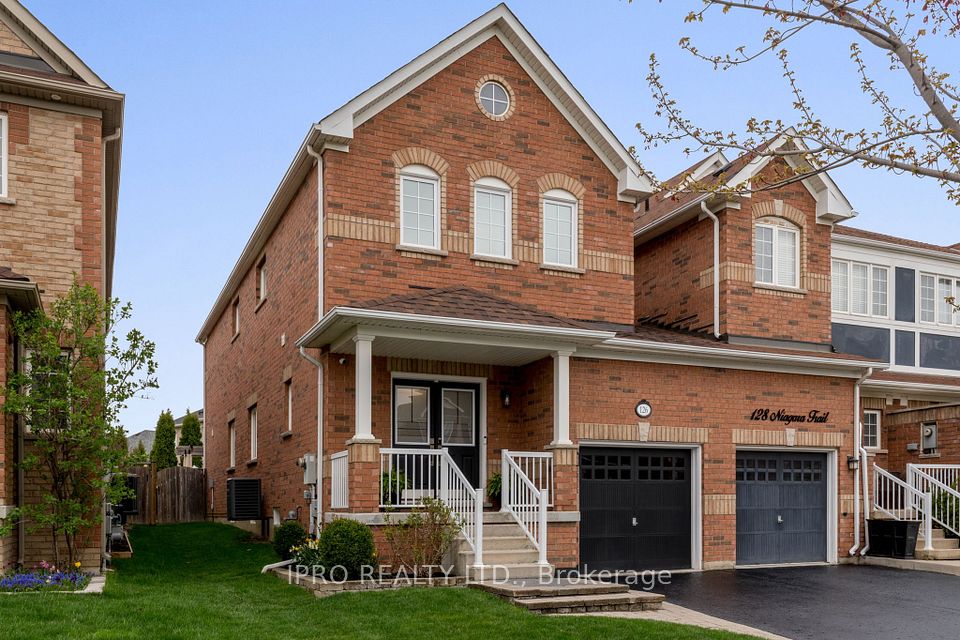$798,000
9 Palacebeach Trail, Hamilton, ON L8E 0B9
Price Comparison
Property Description
Property type
Att/Row/Townhouse
Lot size
N/A
Style
2-Storey
Approx. Area
N/A
Room Information
| Room Type | Dimension (length x width) | Features | Level |
|---|---|---|---|
| Living Room | 3.48 x 6.25 m | Electric Fireplace, Overlooks Backyard, Pot Lights | Main |
| Dining Room | 3.48 x 6.25 m | Open Concept, Overlooks Living, Pot Lights | Main |
| Kitchen | 2.77 x 6.25 m | Quartz Counter, Pot Lights, Custom Backsplash | Main |
| Bedroom | 4.03 x 4.91 m | Walk-In Closet(s), 3 Pc Ensuite, Pot Lights | Second |
About 9 Palacebeach Trail
Enjoy this renovated home by the LAKE! This looks like a typical townhome from the outside, but has unbelievable high end finishes throughout. 1695SQFT +Finished Basement & Ooutdoor Patio space. There is a 1.5 larger garage which has direct backyard access.Featuring: Exterior Pot lights and an Outdoor Sauna,Shower and Stamp Concrete Back Patio. R/I for CVAC.Google Smart technology throughout with wifi switches,lights,cameras & smoke detectors controlled by a phone/tablet. Unique upgrades Pot Filler Faucet & Custom feature walls and high end marble stone fireplace hearth.Built In Bar Area,Quartz counters upgraded hardware,porcelain tiles,engineered hardwood & vinyl flooring & potlights throughout. Upgraded Wrought iron picket stair railings. 2nd Floor Den Space & 3 good sized Bedrooms.Extra living space a possible 4th Bedrrom/home office ,a functional laundry area with hanging rack and laundry sink & 3PC bath in the Basement . Freshly painted.**NOTE**Front Driveway to be interlocked before closing. Walk to the Waterfront,enjoy the trails,Waterford park and Newport Yacht Club,Cherry & Fifty Point Beach.
Home Overview
Last updated
4 hours ago
Virtual tour
None
Basement information
Finished
Building size
--
Status
In-Active
Property sub type
Att/Row/Townhouse
Maintenance fee
$N/A
Year built
--
Additional Details
MORTGAGE INFO
ESTIMATED PAYMENT
Location
Some information about this property - Palacebeach Trail

Book a Showing
Find your dream home ✨
I agree to receive marketing and customer service calls and text messages from homepapa. Consent is not a condition of purchase. Msg/data rates may apply. Msg frequency varies. Reply STOP to unsubscribe. Privacy Policy & Terms of Service.








