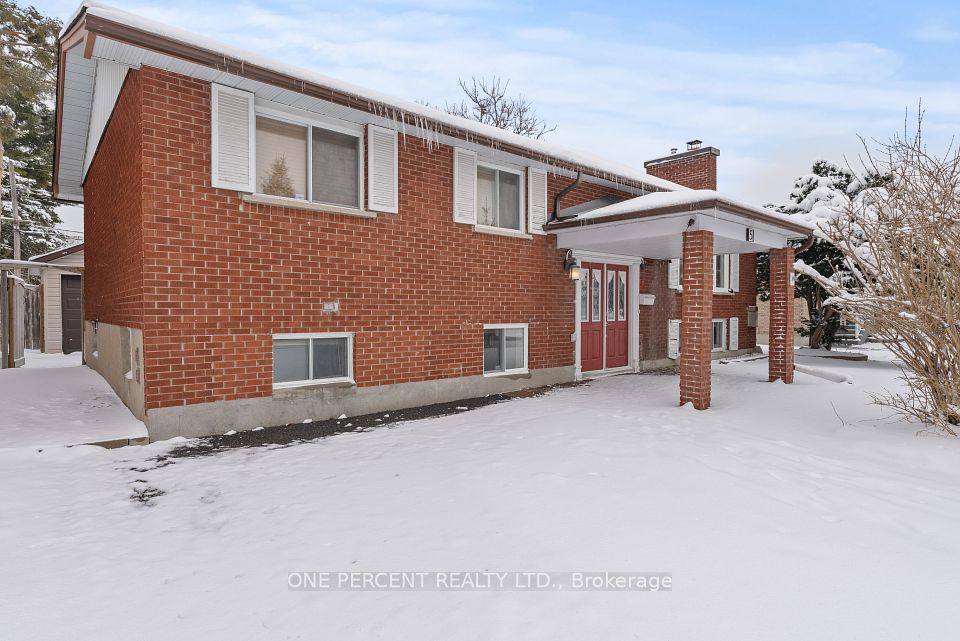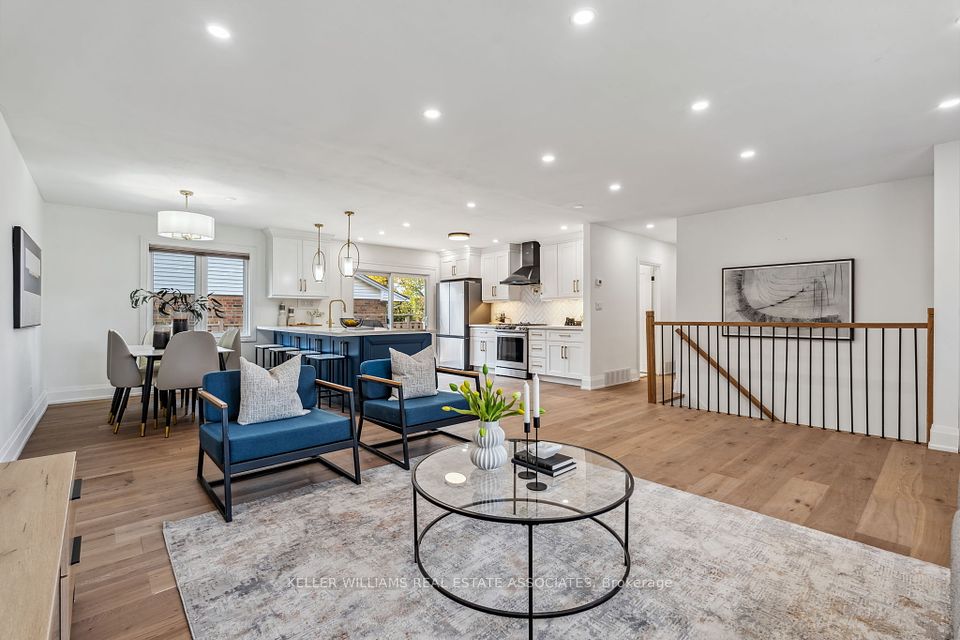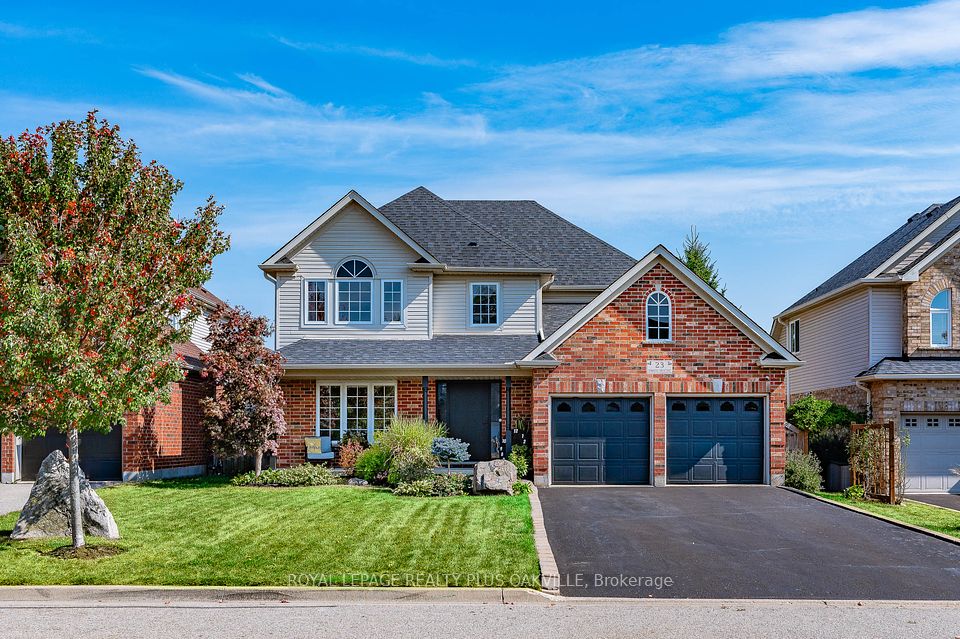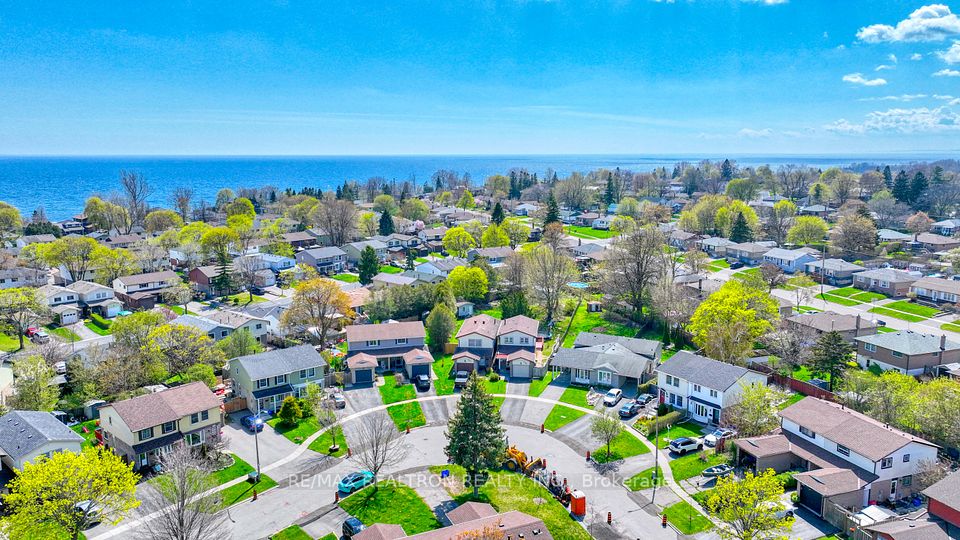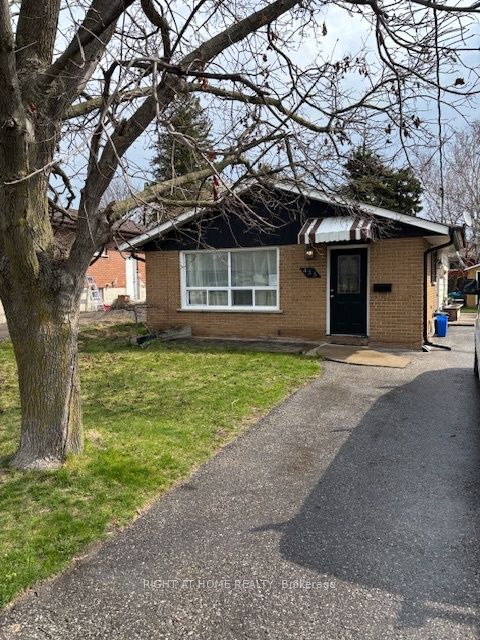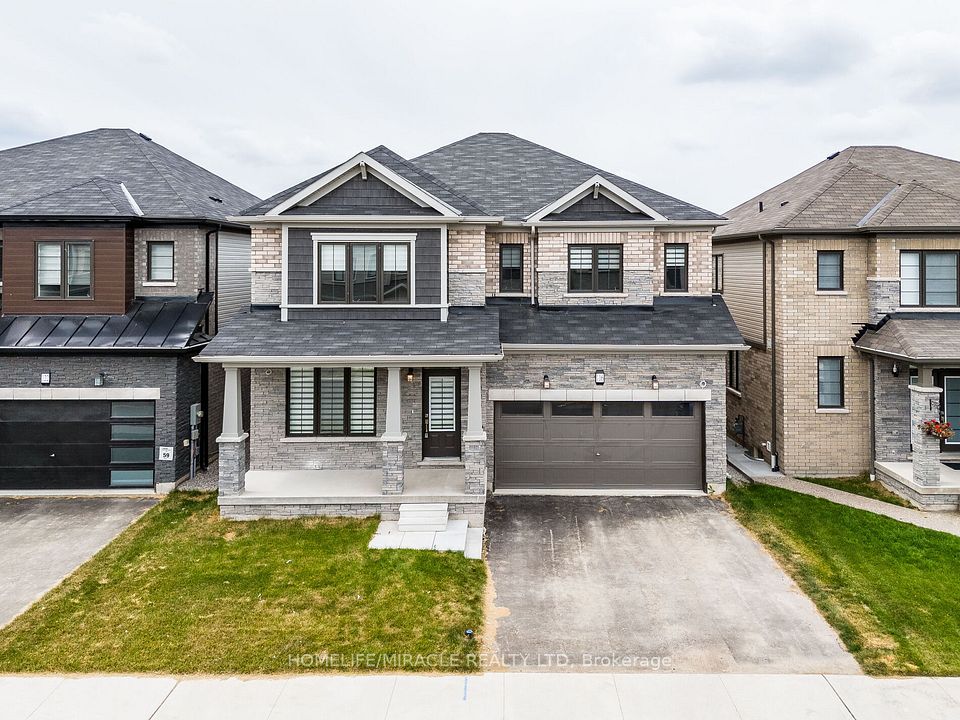$1,159,900
9 Penn Drive, Brampton, ON L7A 1P5
Price Comparison
Property Description
Property type
Detached
Lot size
N/A
Style
2-Storey
Approx. Area
N/A
Room Information
| Room Type | Dimension (length x width) | Features | Level |
|---|---|---|---|
| Living Room | 3.38 x 6.02 m | Parquet, Large Window, Combined w/Dining | Main |
| Dining Room | 3.38 x 6.02 m | Parquet, Large Window, Combined w/Living | Main |
| Kitchen | 5.16 x 3.18 m | Tile Floor, Breakfast Area, W/O To Deck | Main |
| Family Room | 3.96 x 4.65 m | Tile Floor, Large Window, Gas Fireplace | Main |
About 9 Penn Drive
Beautifully renovated in 2023 and impeccably maintained 4-bedroom, 3-bathroom detached home in the highly sought-after Fletcher's Meadow community of Brampton. Nestled on a quiet, family-friendly street, this bright and spacious home features a modern upgraded kitchen with stainless steel appliances, ample cabinetry, and a cozy breakfast area that walks out to a large deck in the private backyard complete with a gazebo, perfect for outdoor dining and entertaining. The family room offers a warm ambiance with a gas fireplace, while elegant California shutters throughout add a touch of style and privacy. Bathrooms have been tastefully upgraded, and the spacious primary bedroom includes a walk-in closet with custom built-in shelving. Filled with natural light and offering a functional, open layout, this home is ideal for comfortable family living. Enjoy the convenience of walking distance to schools, public transit, and Fletchers Meadow Plaza which offers groceries, restaurants, fast food, and a gym, and just minutes from Mount Pleasant GO Station, this move-in-ready home offers the perfect blend of comfort, style, and convenience for any growing family. Recent Upgrades: Washrooms (2023) Laundry (2023) Kitchen (2023) Stairs (2023) Furnace & AC (2023) All Appliances (2023) Dryer (2020) Upstairs Hardwood Floor (2018) Pattern Concrete (2018) Roof (2013)
Home Overview
Last updated
15 hours ago
Virtual tour
None
Basement information
Unfinished
Building size
--
Status
In-Active
Property sub type
Detached
Maintenance fee
$N/A
Year built
2024
Additional Details
MORTGAGE INFO
ESTIMATED PAYMENT
Location
Some information about this property - Penn Drive

Book a Showing
Find your dream home ✨
I agree to receive marketing and customer service calls and text messages from homepapa. Consent is not a condition of purchase. Msg/data rates may apply. Msg frequency varies. Reply STOP to unsubscribe. Privacy Policy & Terms of Service.







