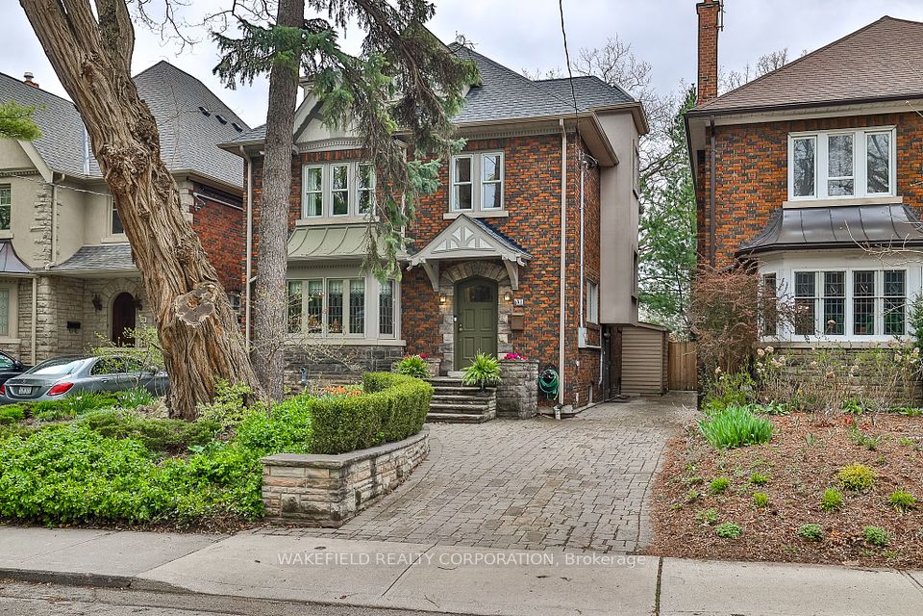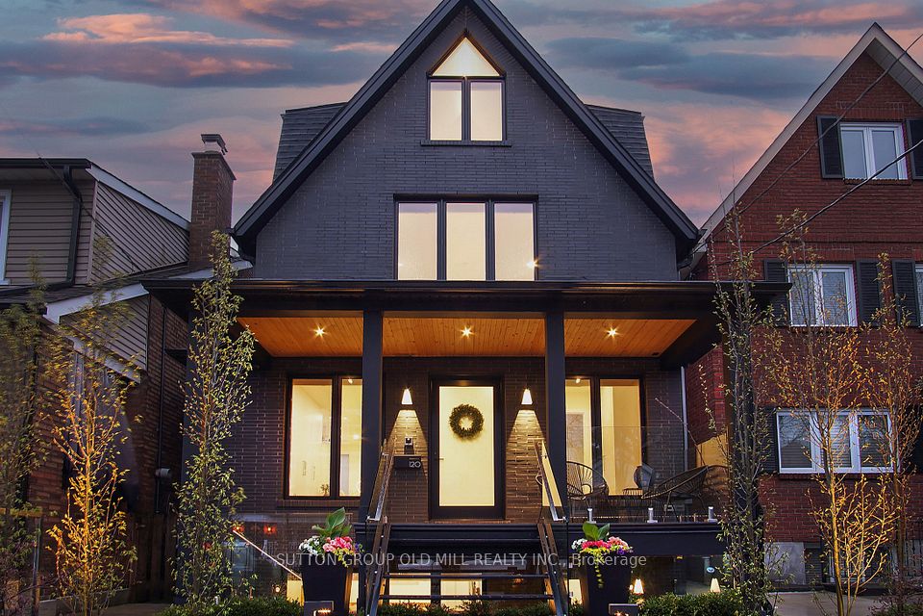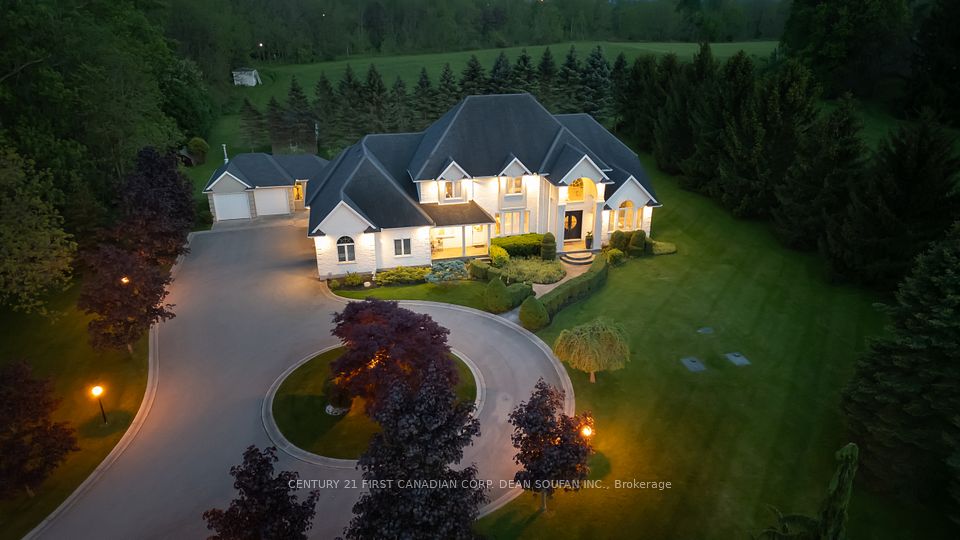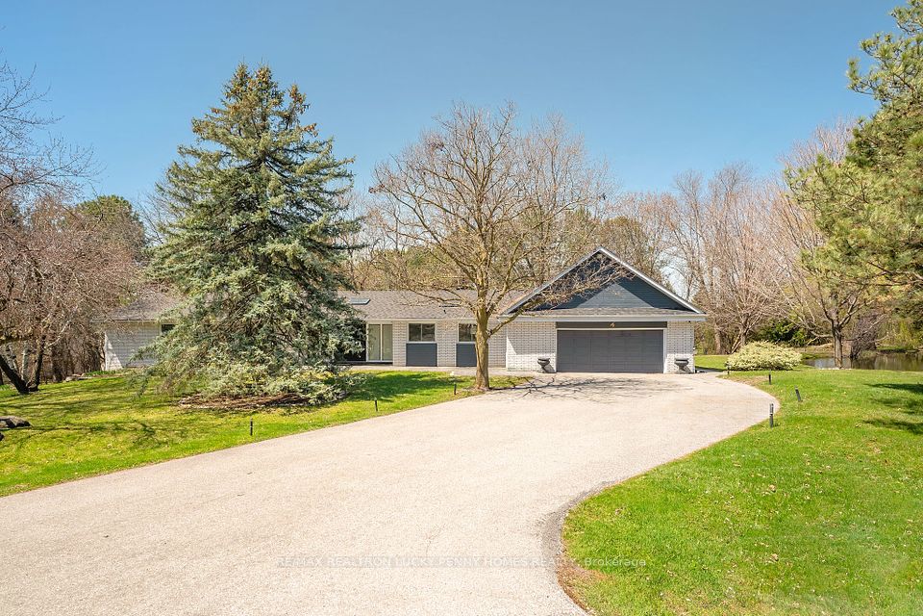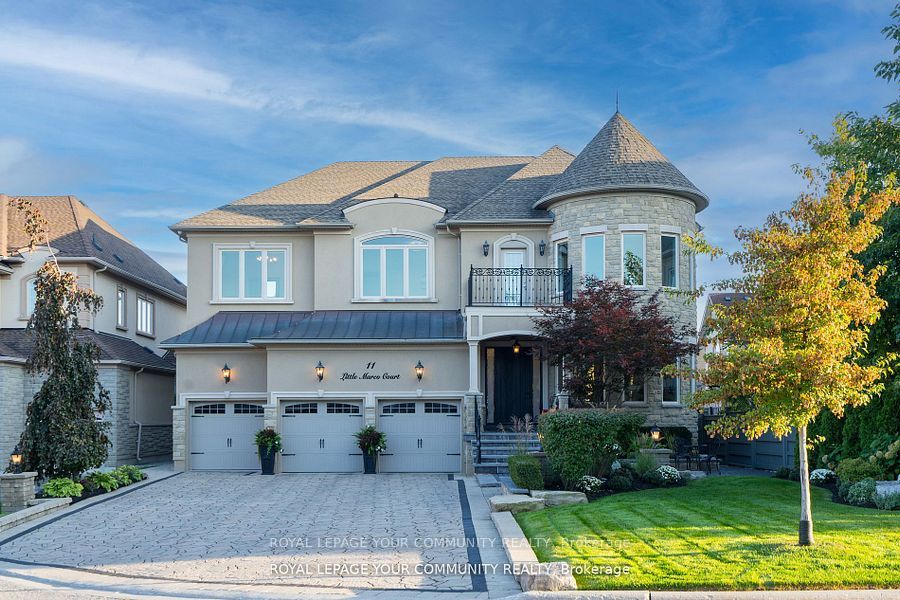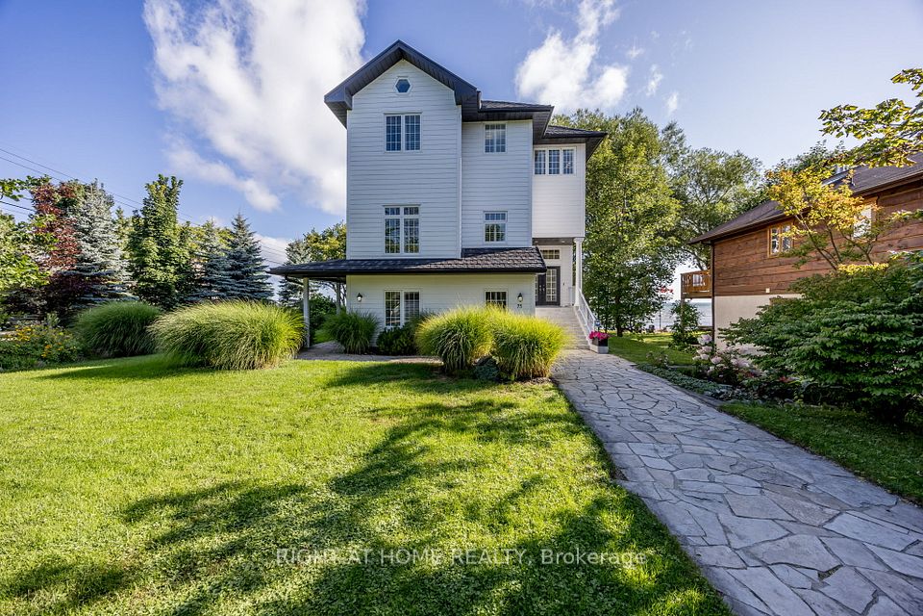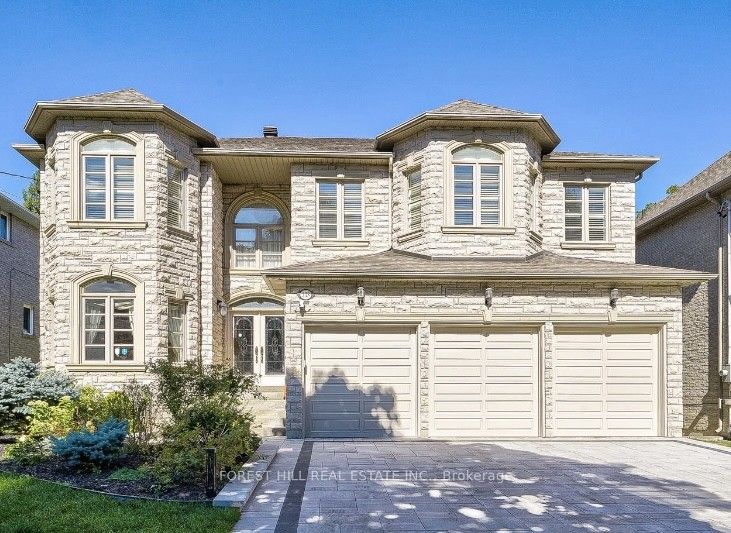$3,199,000
9 Princess Andrea Court, Brampton, ON L6P 0G2
Virtual Tours
Price Comparison
Property Description
Property type
Detached
Lot size
2-4.99 acres
Style
Bungalow
Approx. Area
N/A
Room Information
| Room Type | Dimension (length x width) | Features | Level |
|---|---|---|---|
| Living Room | 4.55 x 3.6 m | N/A | Main |
| Dining Room | 3.6 x 3.45 m | N/A | Main |
| Family Room | 4.75 x 3.35 m | N/A | Main |
| Kitchen | 4.6 x 4.1 m | N/A | Main |
About 9 Princess Andrea Court
Welcome to 9 Princess Andrea Court, located in the prestigious Castlemore Estates. Presenting a rare opportunity to own a large 2.69-acre lot. This exclusive enclave in Brampton is known for its estate-sized lots, luxurious residences, and ongoing redevelopment into jaw dropping multimillion-dollar custom homes, making it one of the most sought-after communities in the city. Situated at the end of a quiet cul-de-sac, this property offers privacy, ample space, and a prime location in a neighborhood experiencing substantial investments and rising property values. The stunning 5-bedroom bungalow is uniquely designed for multi-generational living, featuring two separate living spaces on 3,617sqft. The main residence is a spacious 3-bedroom home with double door entry, offering a sunken family room w/ a fireplace, a formal dining area, a separate living room, and an eat-in kitchen. The primary bedroom boasts a walk-in closet and a luxurious 6-piece ensuite, ensuring comfort and elegance. The secondary bungalow features its own front entrance, 2 bedrooms, a cozy living and dining area, a fully functional kitchen, and a seamless hallway connecting it to the main residence. Meticulously maintained over the years, this home showcases true pride of ownership. The expansive basement is a standout feature, offering a 3rd full kitchen, a spacious recreation area, and a separate walk-up entrance. Its generous layout presents an incredible opportunity to create 2 additional living spaces downstairs, bringing the total potential to 4 separate units within one home. This makes it an exceptional investment opportunity for those looking to generate rental income while holding, investing, or planning to build a custom luxury estate in this high-demand neighborhood. Step outside to an oversized backyard oasis, complete with a covered patio, and plenty of green space for outdoor enjoyment. The extended 3-car garage and a 15-car driveway provide ample parking. Don't miss this chance.
Home Overview
Last updated
Mar 21
Virtual tour
None
Basement information
Partially Finished, Separate Entrance
Building size
--
Status
In-Active
Property sub type
Detached
Maintenance fee
$N/A
Year built
--
Additional Details
MORTGAGE INFO
ESTIMATED PAYMENT
Location
Some information about this property - Princess Andrea Court

Book a Showing
Find your dream home ✨
I agree to receive marketing and customer service calls and text messages from homepapa. Consent is not a condition of purchase. Msg/data rates may apply. Msg frequency varies. Reply STOP to unsubscribe. Privacy Policy & Terms of Service.







