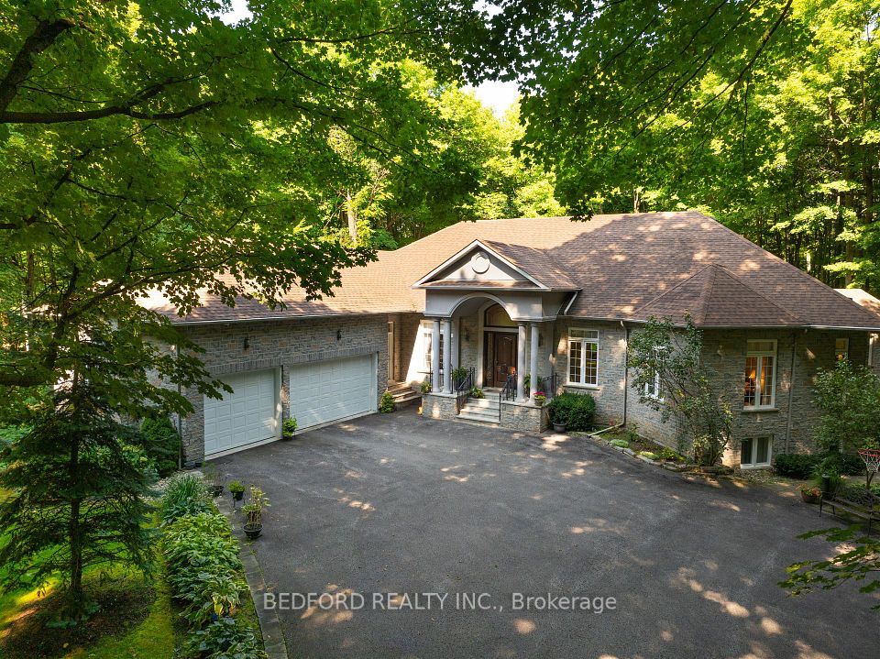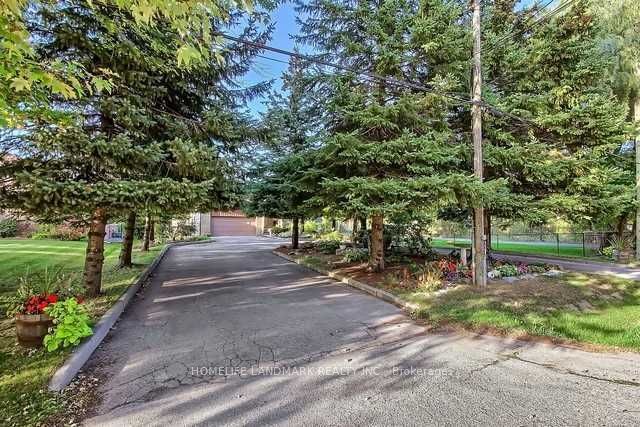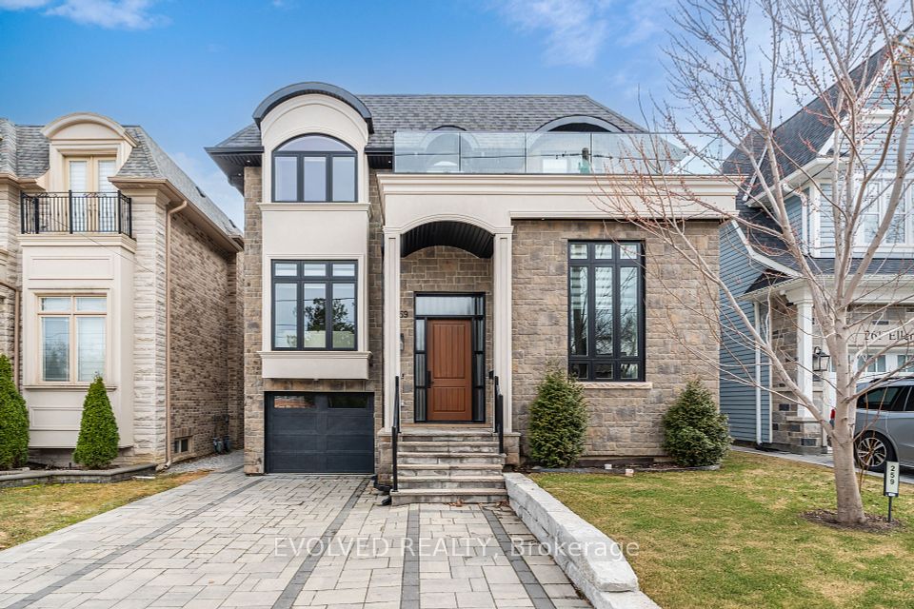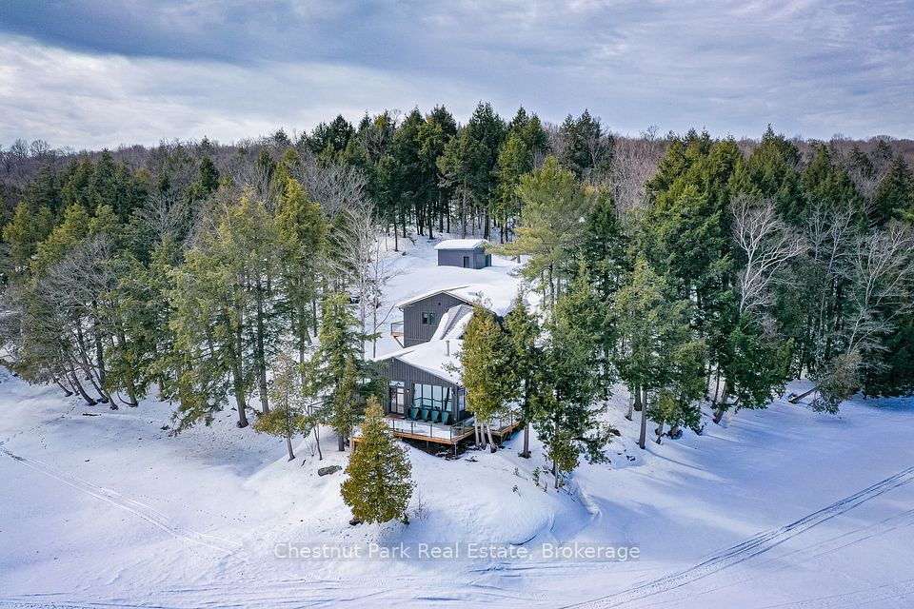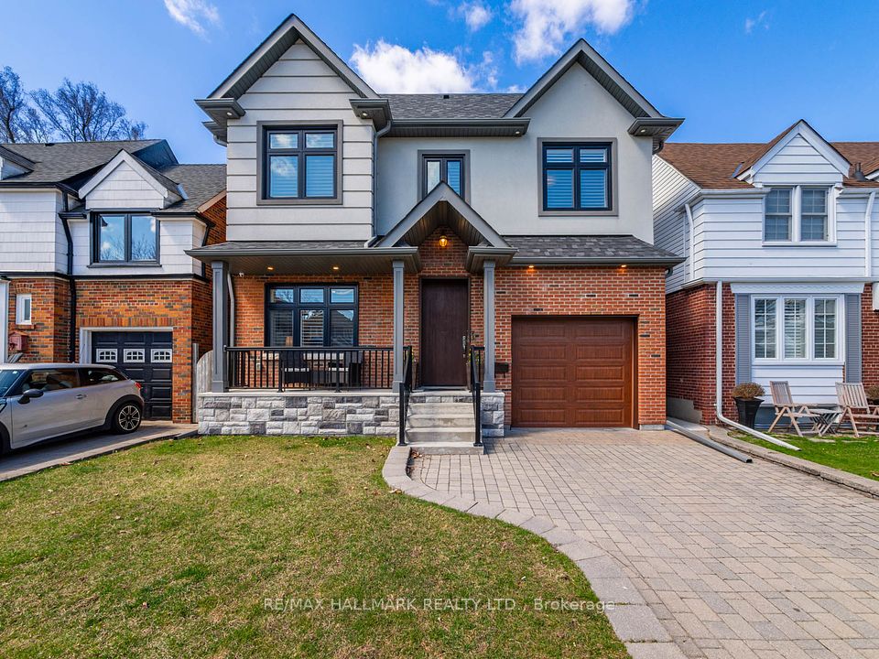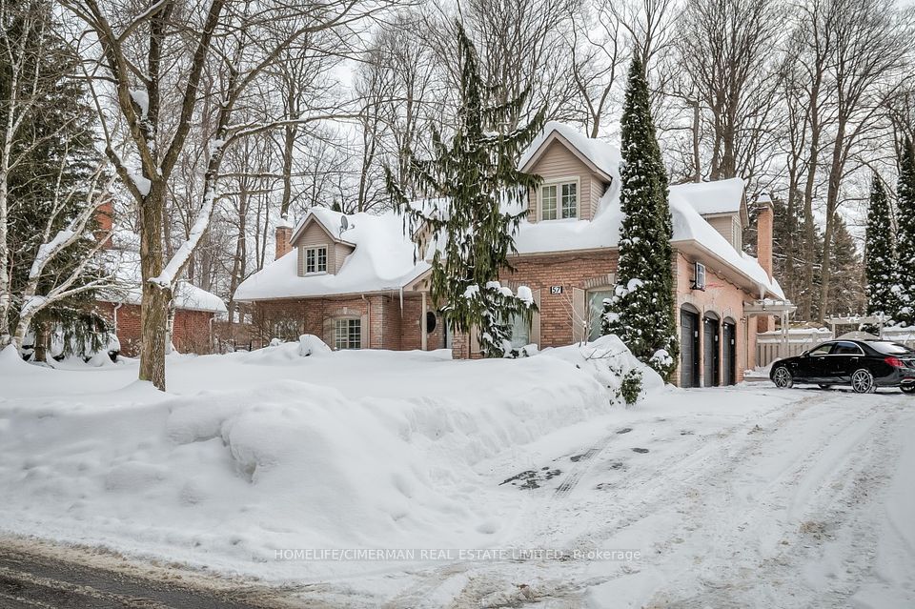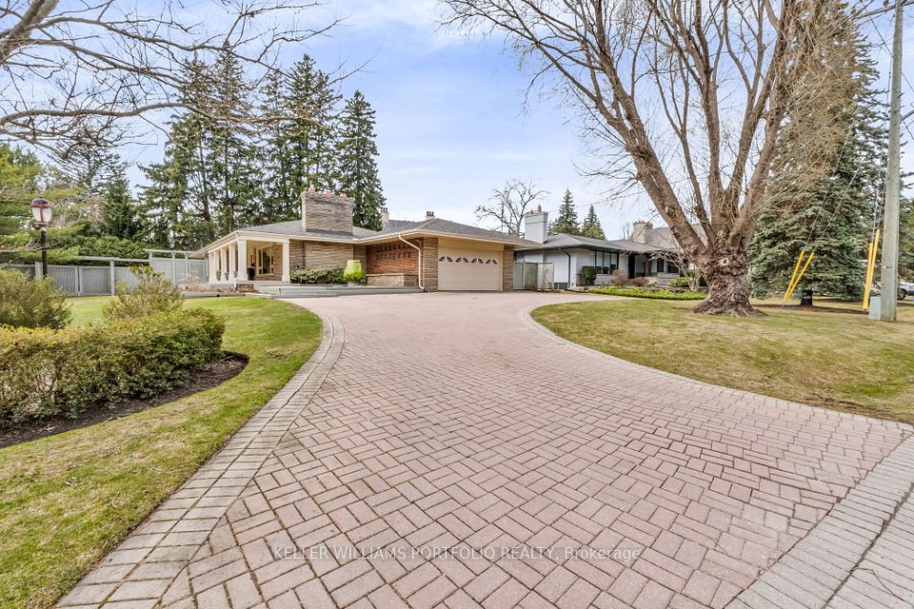$2,950,000
9 Raeview Drive, Whitchurch-Stouffville, ON L4A 3G7
Virtual Tours
Price Comparison
Property Description
Property type
Detached
Lot size
5-9.99 acres
Style
2-Storey
Approx. Area
N/A
Room Information
| Room Type | Dimension (length x width) | Features | Level |
|---|---|---|---|
| Kitchen | 7.32 x 4.33 m | Centre Island, W/O To Balcony, Ceramic Floor | Main |
| Library | 8.48 x 4.19 m | Hardwood Floor, W/O To Balcony, Formal Rm | Main |
| Dining Room | 5.66 x 4.31 m | Hardwood Floor, Crown Moulding, Formal Rm | Main |
| Family Room | 6.86 x 4.23 m | Hardwood Floor, Marble Fireplace, Open Concept | Main |
About 9 Raeview Drive
Custom-Built Executive Mansion featuring 5 Bedrooms, 5 Washrooms, and approximately 8,000 sq ft of refined living space. Set on 6.5 acres with a picturesque pond, mature forest, and scenic nature trails. Upgraded, family-sized gourmet kitchen. Impressive Great Room with soaring double-height ceilings. 10 ft ceiling. Extensive Recent Upgrades. Professionally finished walk-out lower level with a large bar, theatre room, sunroom, and a second full kitchen perfect for a large family, in-law, or nanny suite. Resort-style freeform swimming pool with two cabanas. Professionally landscaped grounds with patios, walkways, and a firepit. Approx. 1/4 Acre Pond. Long circular driveway and oversized 4-car garage. Approx 3 minutes to Main Street and 2 minutes to the Old Elm GO Station.
Home Overview
Last updated
9 hours ago
Virtual tour
None
Basement information
Finished with Walk-Out
Building size
--
Status
In-Active
Property sub type
Detached
Maintenance fee
$N/A
Year built
--
Additional Details
MORTGAGE INFO
ESTIMATED PAYMENT
Location
Some information about this property - Raeview Drive

Book a Showing
Find your dream home ✨
I agree to receive marketing and customer service calls and text messages from homepapa. Consent is not a condition of purchase. Msg/data rates may apply. Msg frequency varies. Reply STOP to unsubscribe. Privacy Policy & Terms of Service.







