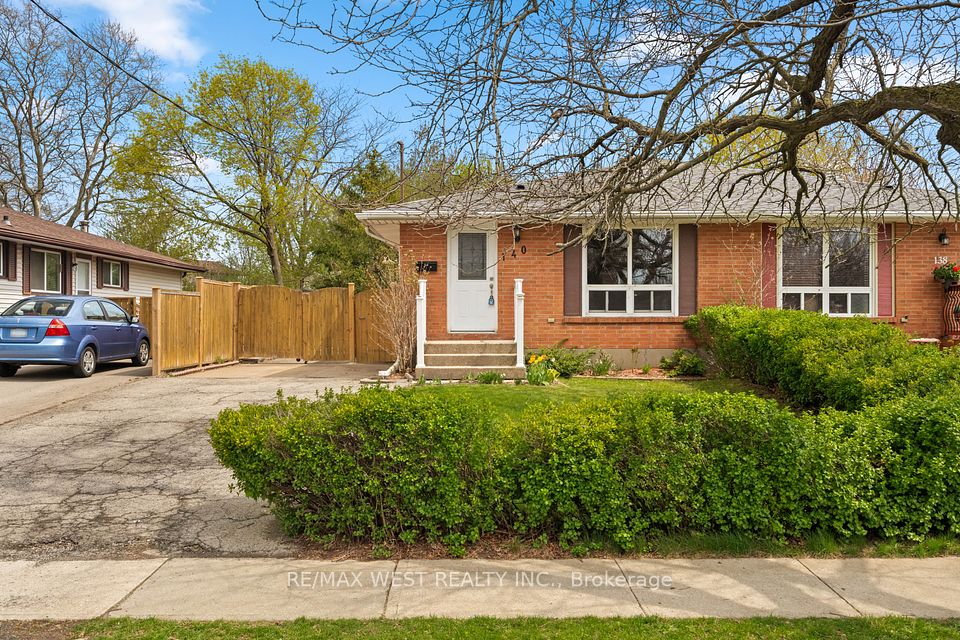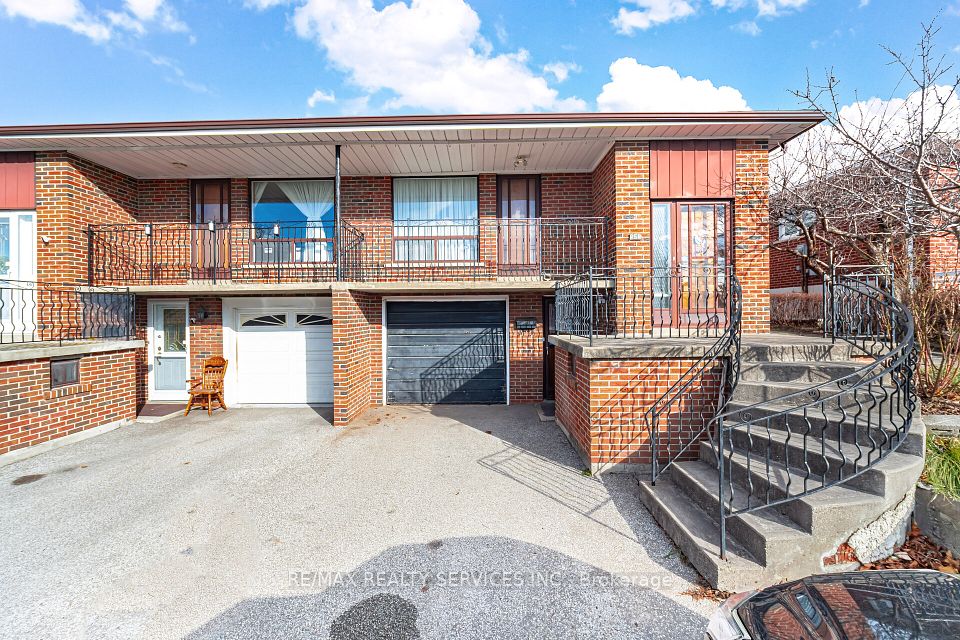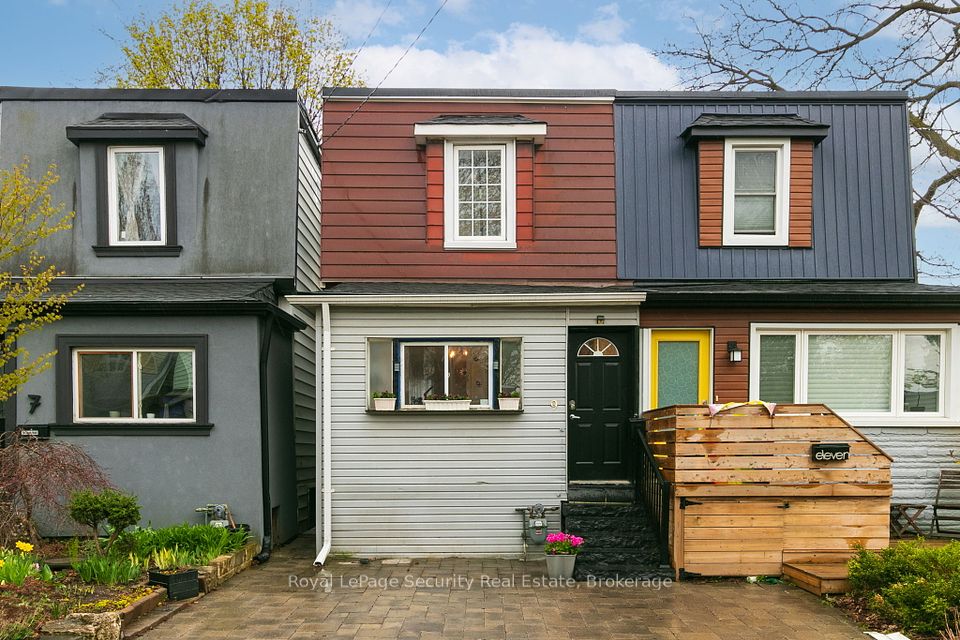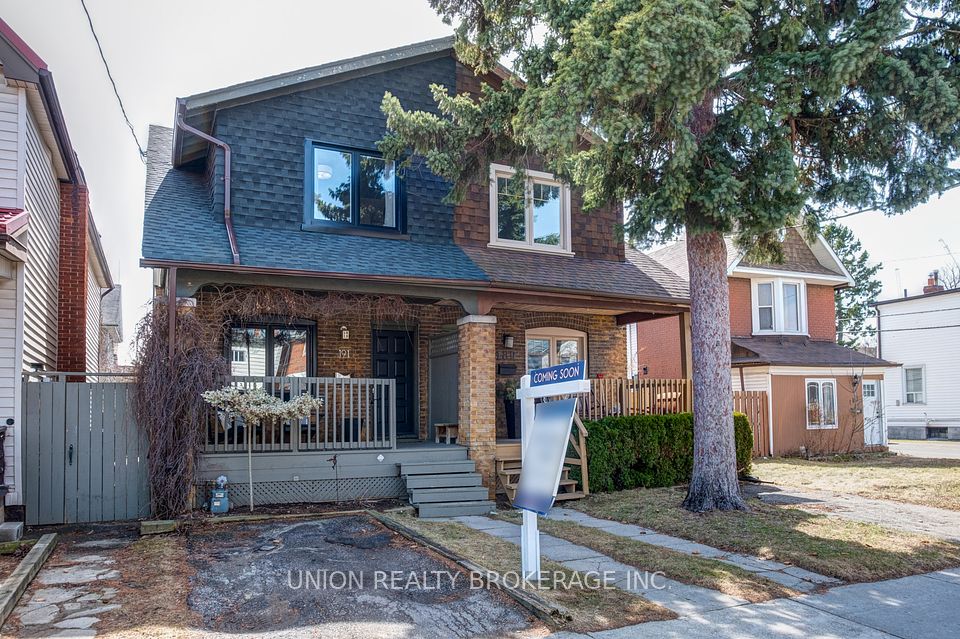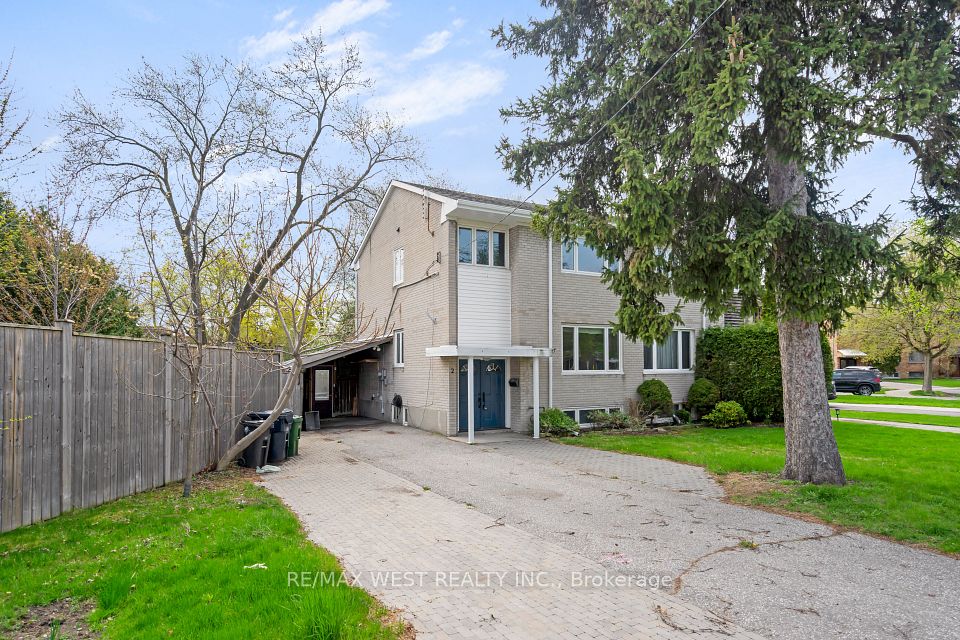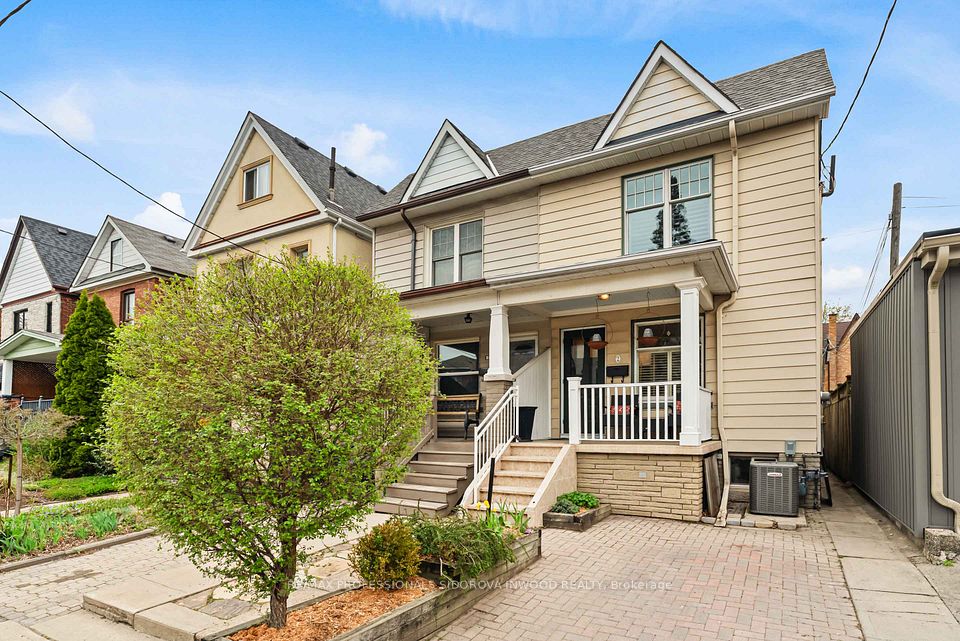$948,000
9 Reginald Crescent, Markham, ON L3P 3T6
Price Comparison
Property Description
Property type
Semi-Detached
Lot size
N/A
Style
2-Storey
Approx. Area
N/A
Room Information
| Room Type | Dimension (length x width) | Features | Level |
|---|---|---|---|
| Living Room | 5.541 x 3.482 m | Brick Fireplace, Laminate | Main |
| Dining Room | 2.834 x 2.402 m | Sliding Doors, Walk-Out, Laminate | Main |
| Kitchen | 4.486 x 2.478 m | Pantry, Stainless Steel Appl, Laminate | Main |
| Powder Room | 1.595 x 1.512 m | 2 Pc Bath, Laminate | Main |
About 9 Reginald Crescent
Welcome home to 9 Reginald Crescent. This fantastic family home situated in Markham Village and a quick walk to Alma Walker Park is move-in ready. You'll appreciate the walk-in closet & ensuite bathroom in the large Primary Bedroom. Relax knowing the two other large bedrooms means never having to choose a favourite child! Enjoy relaxed living by the fireplace and set up a media room in the finished basement for others to live life on a different level. The basement is even large enough to provide office space for those work from home days and a storage area for seasonal change outs. Close To Schools, Parks, Markham Stouffville Hospital & the 407.
Home Overview
Last updated
Apr 26
Virtual tour
None
Basement information
Finished
Building size
--
Status
In-Active
Property sub type
Semi-Detached
Maintenance fee
$N/A
Year built
2024
Additional Details
MORTGAGE INFO
ESTIMATED PAYMENT
Location
Some information about this property - Reginald Crescent

Book a Showing
Find your dream home ✨
I agree to receive marketing and customer service calls and text messages from homepapa. Consent is not a condition of purchase. Msg/data rates may apply. Msg frequency varies. Reply STOP to unsubscribe. Privacy Policy & Terms of Service.







