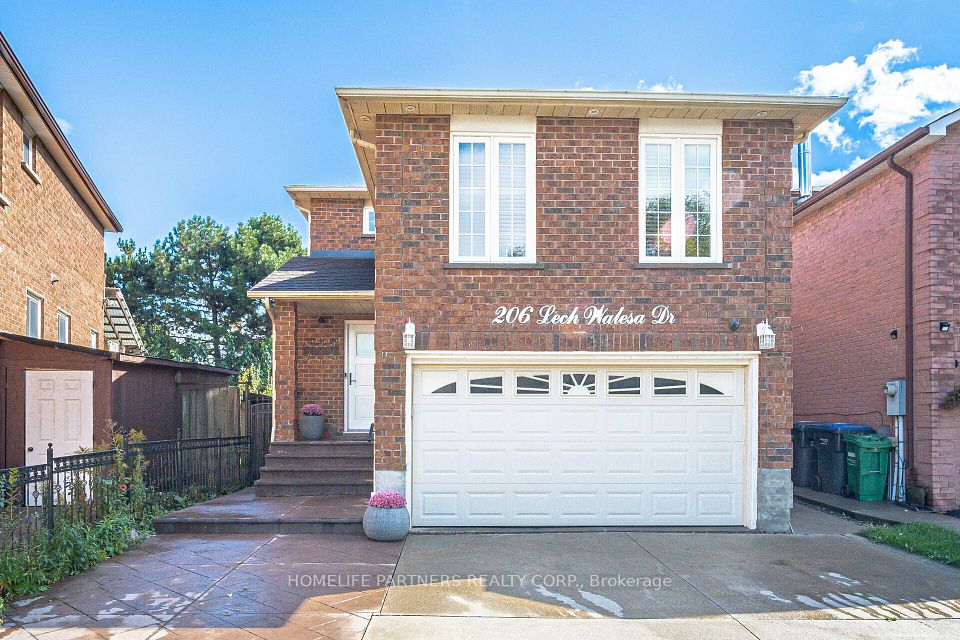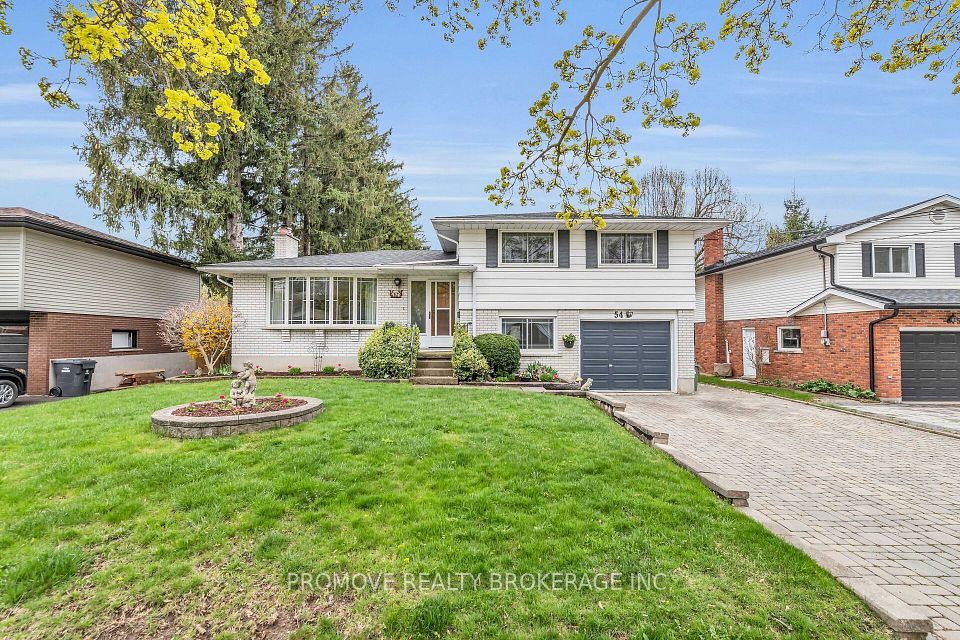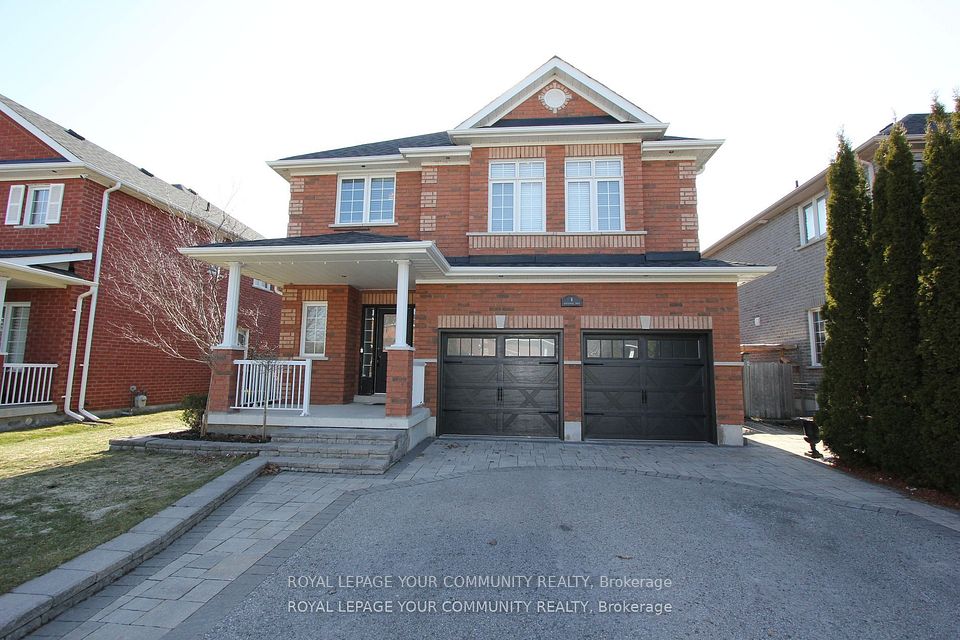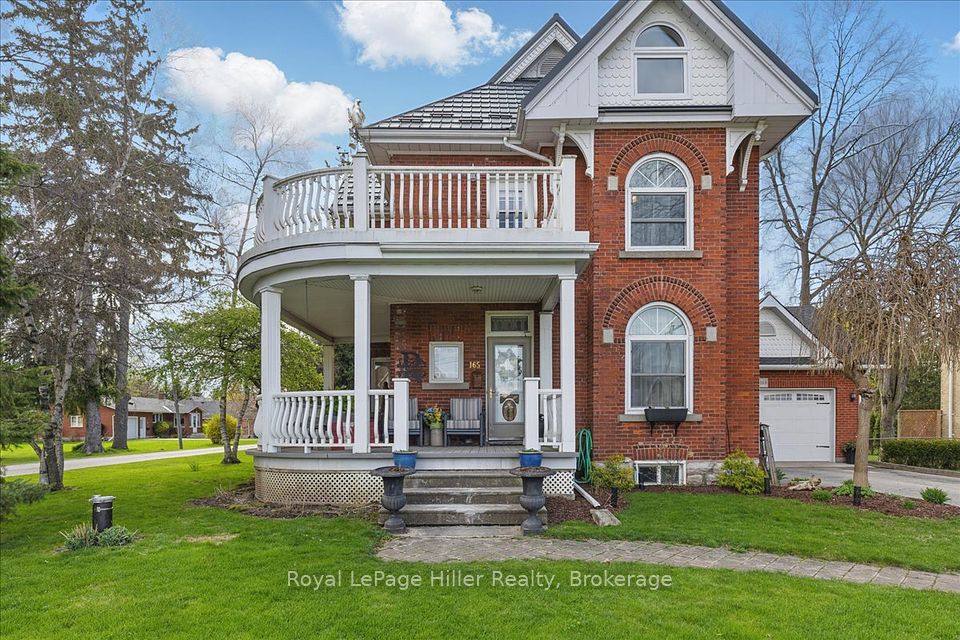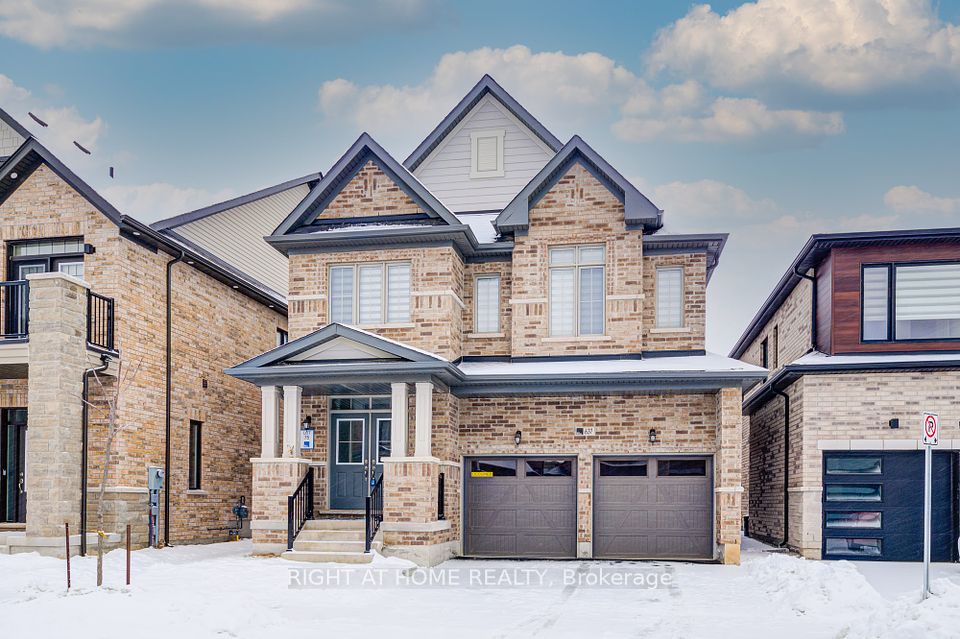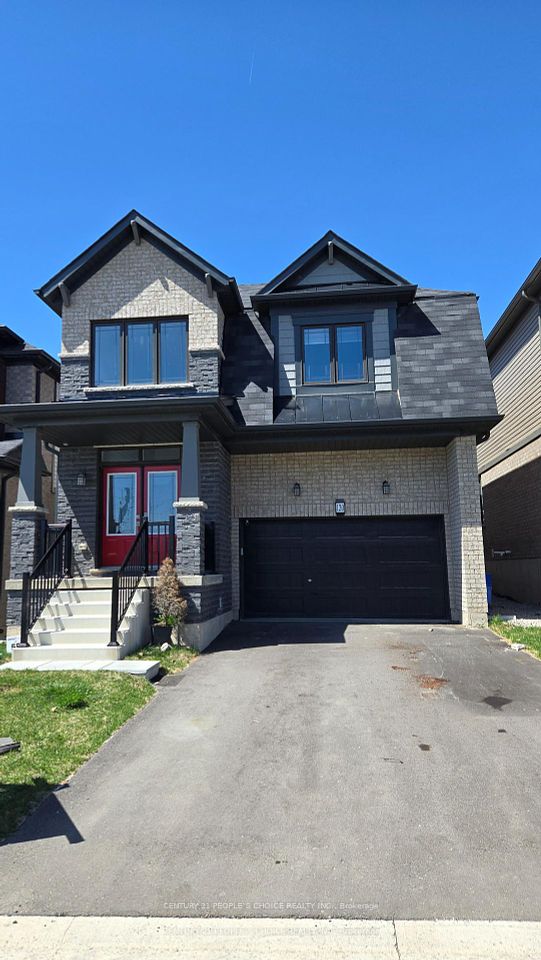$1,199,000
9 Sandalwood Drive, Erin, ON N0B 1H0
Virtual Tours
Price Comparison
Property Description
Property type
Detached
Lot size
.50-1.99 acres
Style
Sidesplit 3
Approx. Area
N/A
Room Information
| Room Type | Dimension (length x width) | Features | Level |
|---|---|---|---|
| Living Room | 5.08 x 3.47 m | Laminate | Main |
| Dining Room | 3.27 x 3.81 m | Laminate | Main |
| Kitchen | 4.37 x 3.81 m | Laminate | Main |
| Primary Bedroom | 3.63 x 4.59 m | Laminate | Second |
About 9 Sandalwood Drive
***SEE VIRTUAL TOUR!!! Welcome to Country Living in Erin! Located at Trafalgar Rd & 32nd Sideroad, this charming 3-level side split sits on just over 1 acre in the quaint hamlet of Ballinafad - perfectly positioned between Erin and Halton Hills and just minutes to Georgetown, Erin, and Guelph. This spacious home featuring approximately 2000sf of finished living space features 3 large bedrooms plus a 4th bedroom/office in the lower level. The pie-shaped lot backs onto trees with no neighbours behind, offering privacy surrounded by nature and wildlife. A double-car garage plus a double-wide driveway fits up to 8 additional vehicles, ideal for families or hobbyists. Inside, you'll find fresh paint (2025), new laminate flooring (2022) on the main and upper levels, and brand new broadloom (2025) in the lower-level Family Room and 4th Bedroom. Large windows throughout flood the home with natural light. Walk out from the Dining Room to a massive 40' x 15' deck with a gazebo perfect for outdoor dining and entertaining. The backyard features a fire pit area, two swing sets, wood storage, and a fenced garden, perfect for growing your own vegetables. The second level offers a Primary Retreat with a 3-piece ensuite and walkout to a private elevated deck, plus 2 more generously sized bedrooms and a bright 4-piece bathroom. The lower-level Family Room features tall ceilings, above-ground windows, and a cozy woodstove with a brick hearth, perfect for cool evenings. The 4th bedroom can easily serve as a guest room or home office. Additional features include a laundry room, furnace space, and a large 23' x 24' crawl space with ample storage height. Enjoy the serenity of country life without sacrificing city convenience. This property has it all: space, comfort, privacy, and accessibility. Be sure to see the picture slide that shows ALL of the many recent upgrades and features. See why you'll want to call this home. Don't miss out!
Home Overview
Last updated
4 days ago
Virtual tour
None
Basement information
Finished
Building size
--
Status
In-Active
Property sub type
Detached
Maintenance fee
$N/A
Year built
2024
Additional Details
MORTGAGE INFO
ESTIMATED PAYMENT
Location
Some information about this property - Sandalwood Drive

Book a Showing
Find your dream home ✨
I agree to receive marketing and customer service calls and text messages from homepapa. Consent is not a condition of purchase. Msg/data rates may apply. Msg frequency varies. Reply STOP to unsubscribe. Privacy Policy & Terms of Service.







