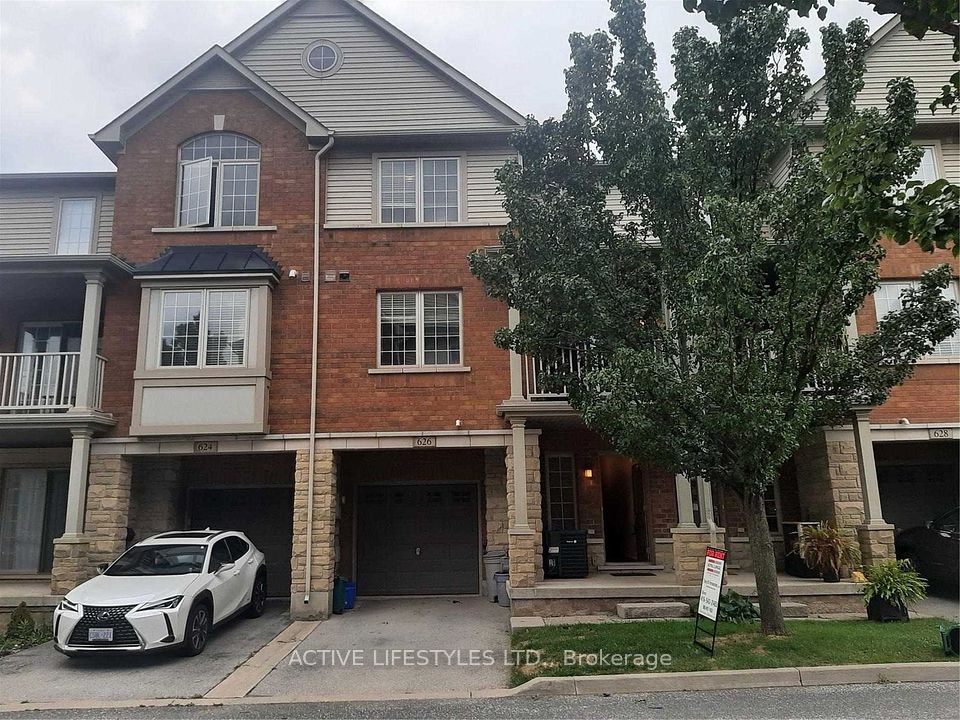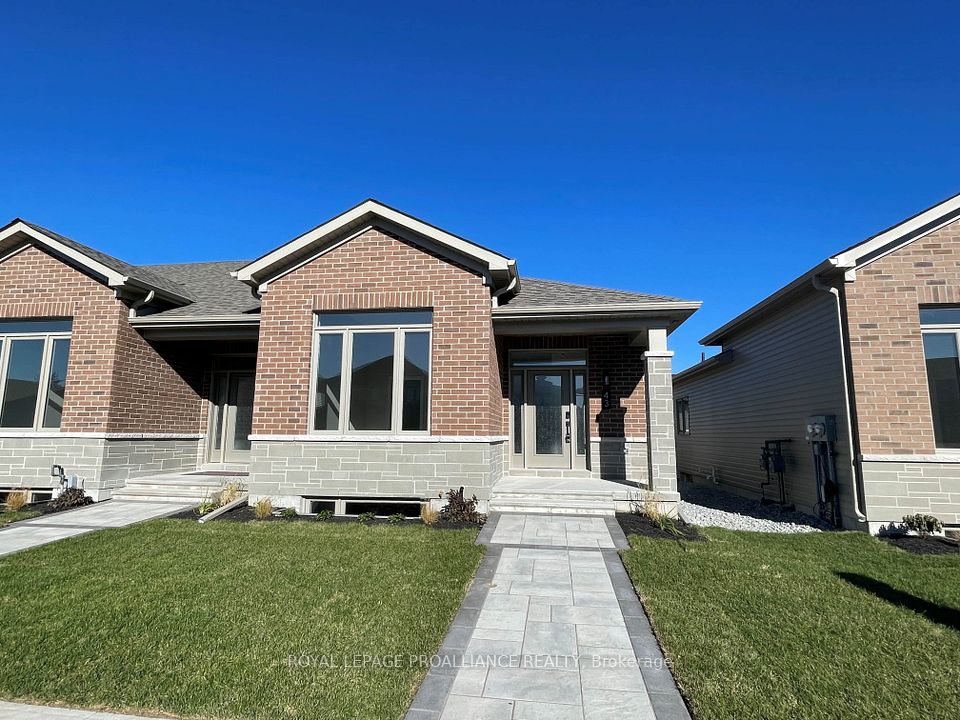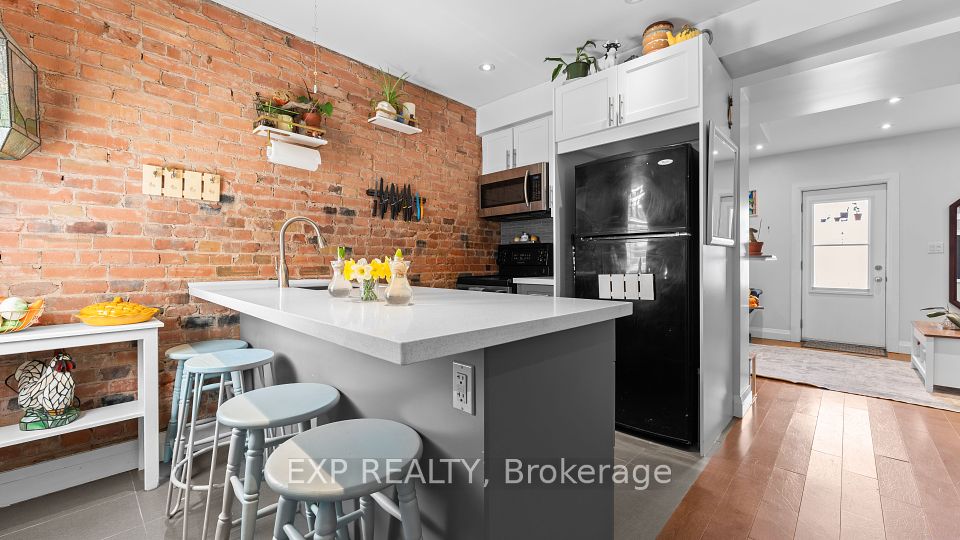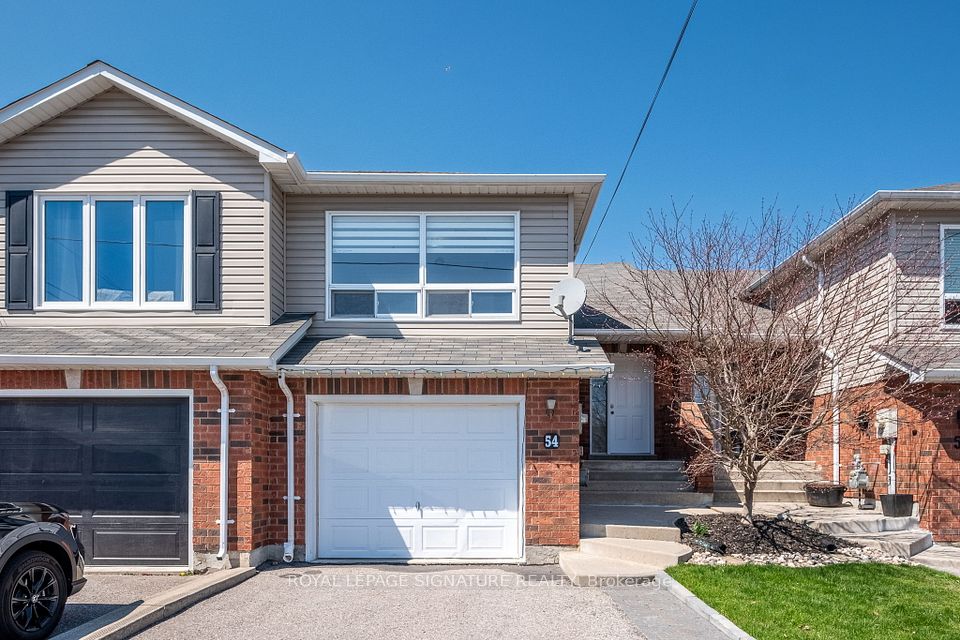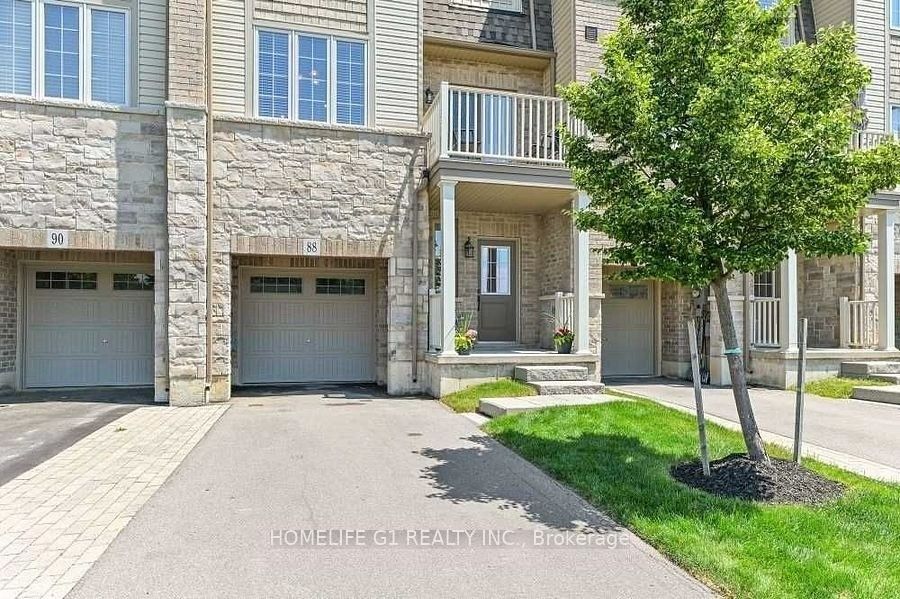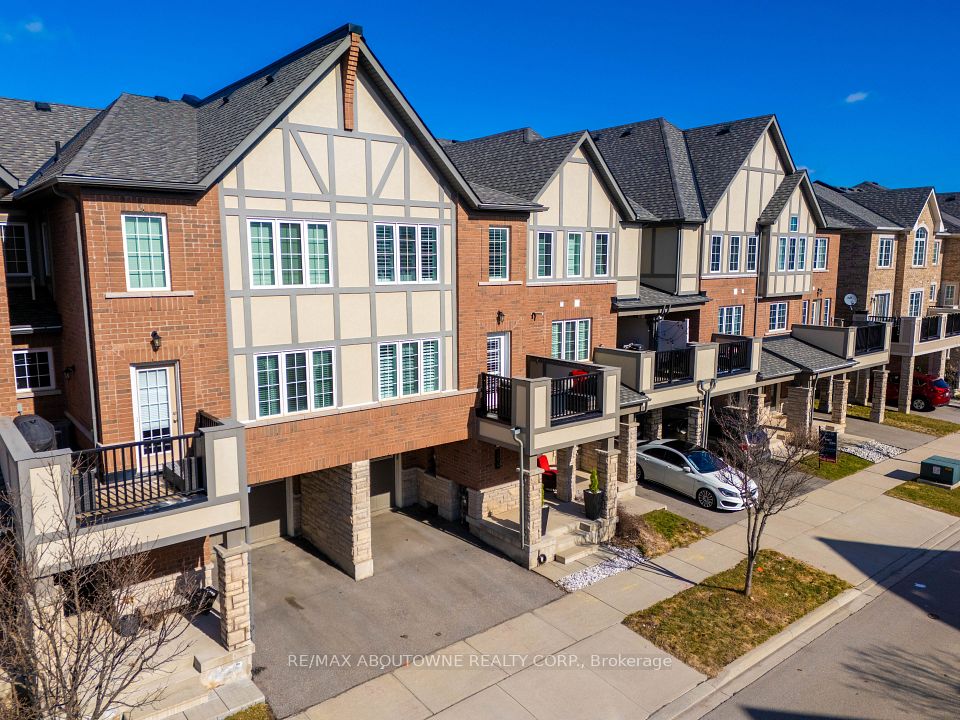$749,900
9 Village Crossing N/A, Guelph, ON N1G 4X7
Price Comparison
Property Description
Property type
Att/Row/Townhouse
Lot size
< .50 acres
Style
Bungalow
Approx. Area
N/A
Room Information
| Room Type | Dimension (length x width) | Features | Level |
|---|---|---|---|
| Living Room | 6.35 x 4.47 m | N/A | Main |
| Kitchen | 3.58 x 3.35 m | N/A | Main |
| Bathroom | 1.57 x 2.74 m | 4 Pc Bath | Main |
| Primary Bedroom | 4.57 x 3.51 m | N/A | Main |
About 9 Village Crossing N/A
Welcome to 9 Village Crossing West, an impeccably maintained 2-bedroom, 3-bathroom townhome located in the vibrant and friendly Village by the Arboretum. With 1,306 square feet of thoughtfully designed living space plus a finished basement, this home offers comfort, functionality, and style from top to bottom. The main floor features an open-concept layout that flows seamlessly from the kitchen to the dining and living rooms, ideal for both everyday life and entertaining. Natural light pours in, highlighting the many upgrades found throughout the home. The spacious primary suite includes its own ensuite bath, and the finished basement provides extra living space perfect for guests, hobbies, or relaxing. Best of all, you're located right across the street from the Village Centre-a 42,000 square foot hub of amenities, including a fitness centre, indoor pool, library, hobby rooms, and vibrant social spaces. This is more than a home-it's a lifestyle in one of Guelph's most desirable adult-living communities.
Home Overview
Last updated
1 day ago
Virtual tour
None
Basement information
Finished, Full
Building size
--
Status
In-Active
Property sub type
Att/Row/Townhouse
Maintenance fee
$N/A
Year built
--
Additional Details
MORTGAGE INFO
ESTIMATED PAYMENT
Location
Some information about this property - Village Crossing N/A

Book a Showing
Find your dream home ✨
I agree to receive marketing and customer service calls and text messages from homepapa. Consent is not a condition of purchase. Msg/data rates may apply. Msg frequency varies. Reply STOP to unsubscribe. Privacy Policy & Terms of Service.







