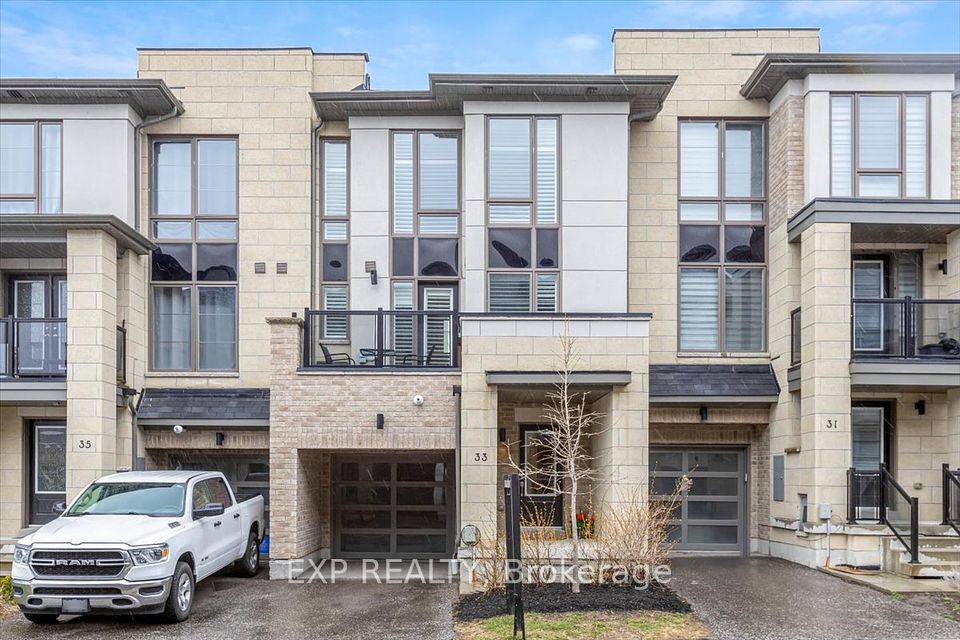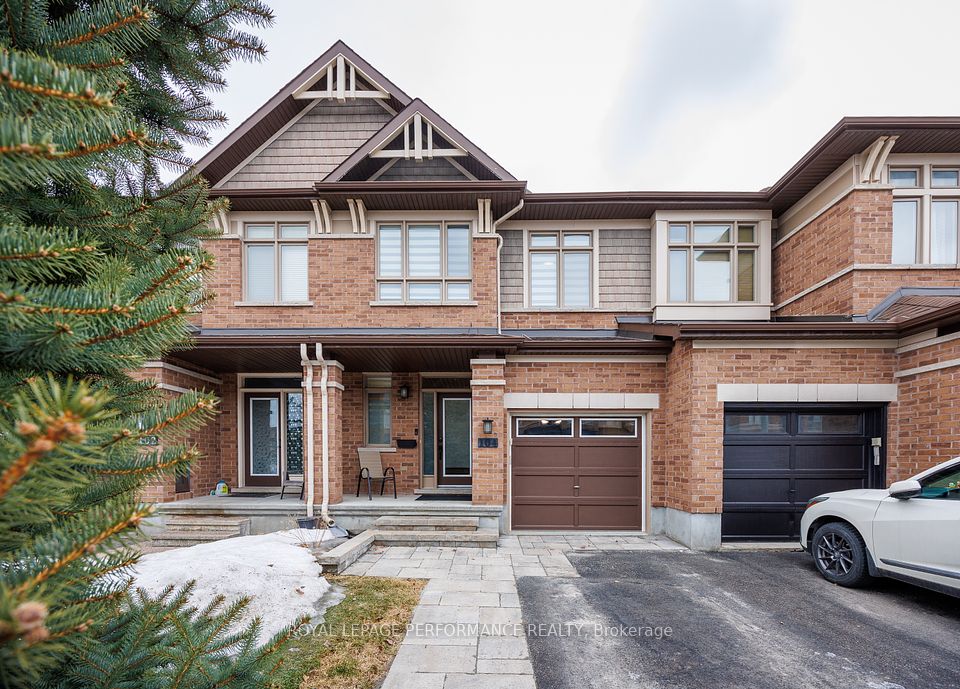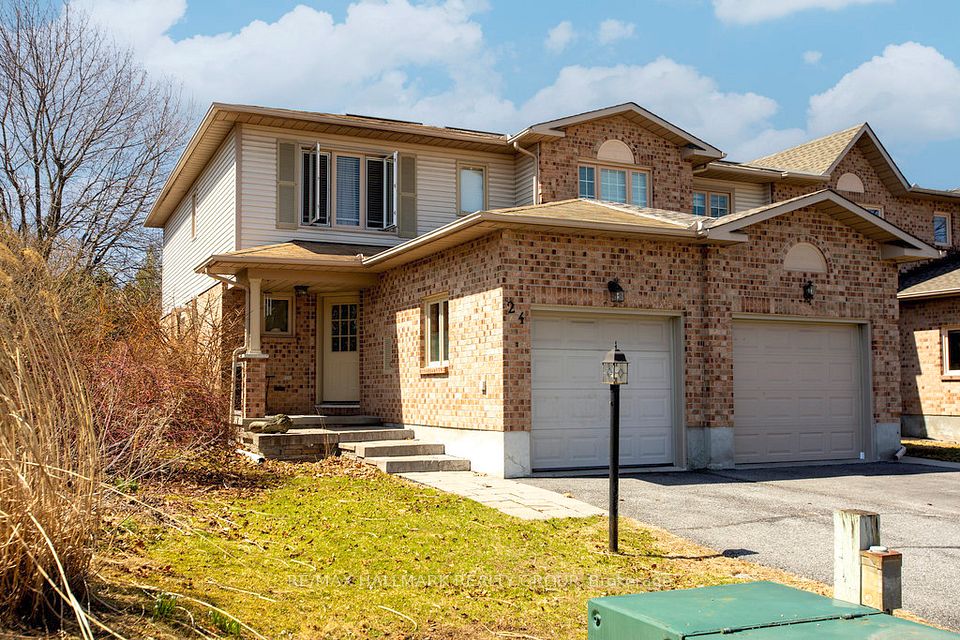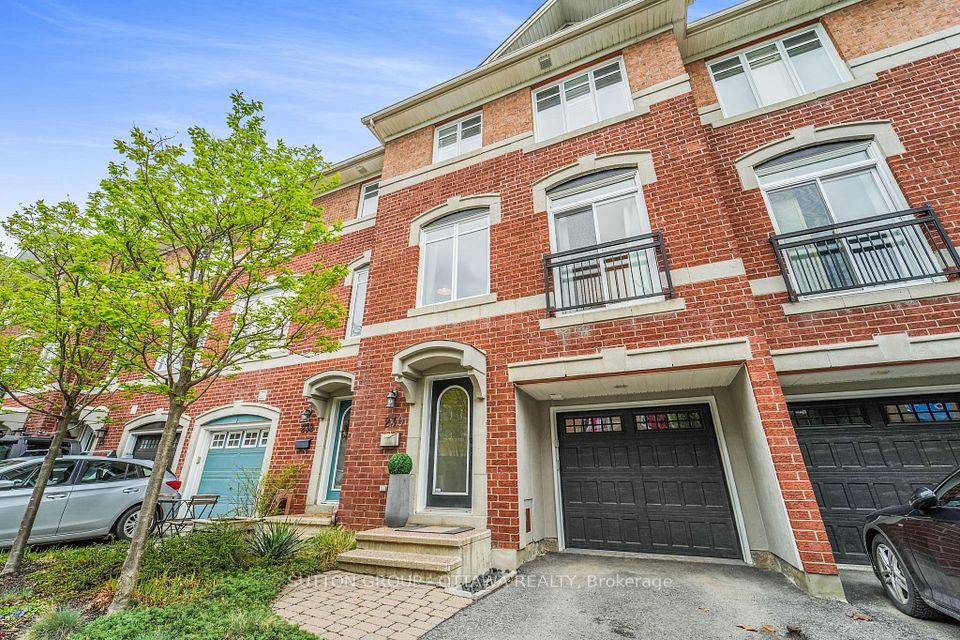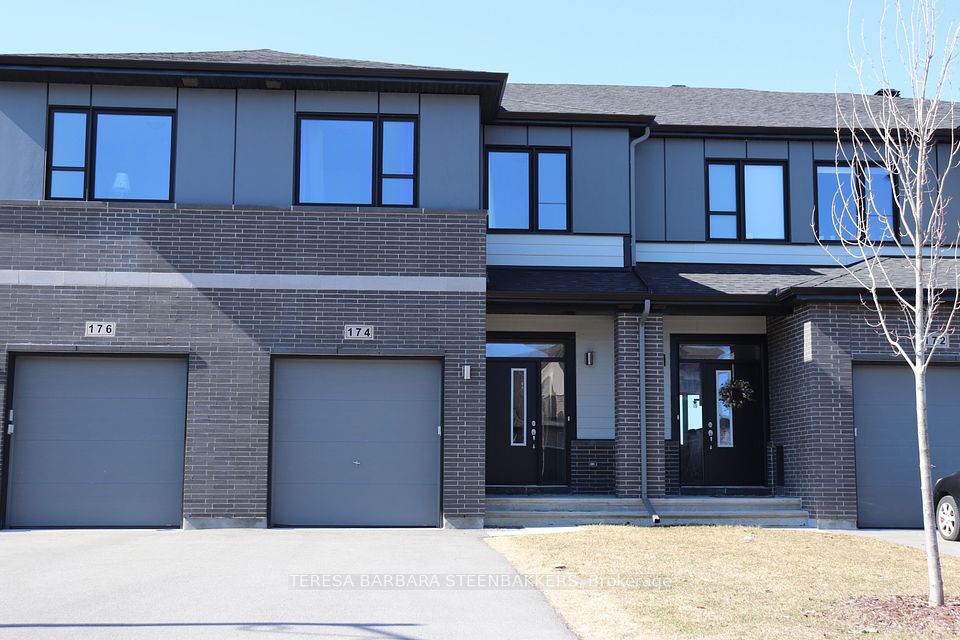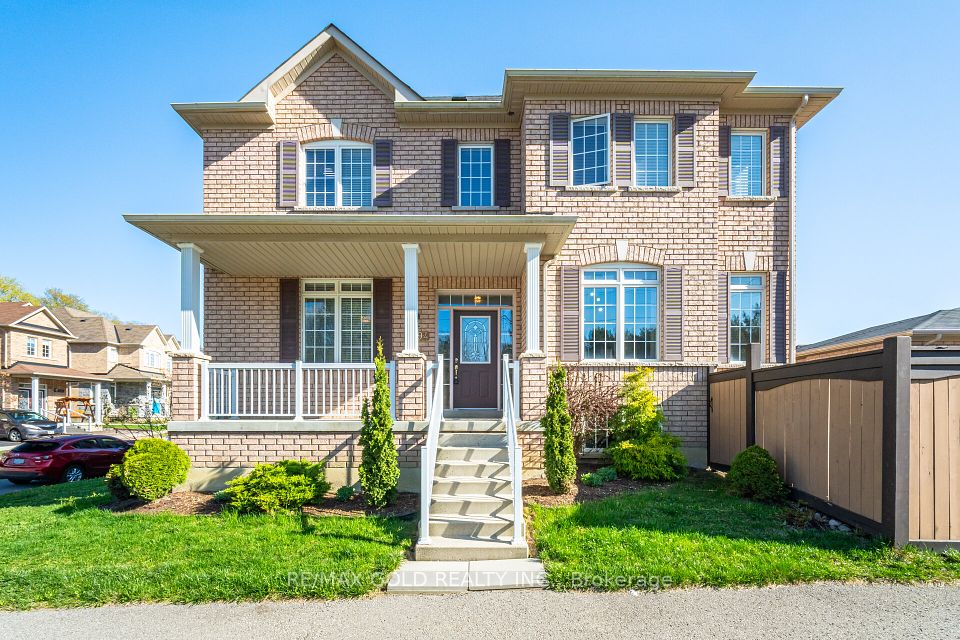$799,000
90 Expedition Crescent, Whitchurch-Stouffville, ON L4A 0T1
Virtual Tours
Price Comparison
Property Description
Property type
Att/Row/Townhouse
Lot size
< .50 acres
Style
2-Storey
Approx. Area
N/A
Room Information
| Room Type | Dimension (length x width) | Features | Level |
|---|---|---|---|
| Foyer | 6.74 x 2.16 m | Vinyl Floor, B/I Closet, Open Concept | Ground |
| Kitchen | 5.4 x 2.88 m | Stainless Steel Appl, Breakfast Area, Overlooks Family | Ground |
| Family Room | 5.45 x 2.86 m | Vinyl Floor, Gas Fireplace, W/O To Garden | Ground |
| Powder Room | 1.64 x 1.45 m | Ceramic Floor | Ground |
About 90 Expedition Crescent
Welcome Home To 90 Expedition Crescent. This Renovated Freehold Townhome (With Small POTL Fee) Is Centrally Located To All Amenities That Stouffville Has To Offer. This End Unit Townhome Is Situated On A path And Forest In The Most Private Location In The Subdivision. Step Into This Open-Concept Main Floor Featuring Brand New Flooring, Paint And Broadloom. Large Eat-In Kitchen Overlooking The Family Room With Gas Fireplace And Walk Out To Large Fenced Backyard. 2pc Powder Room And Access To Garage Finish This Area. Upstairs Offers A Large Primary Bedroom With Walk-In Closet And 4Pc Bath. Large Second And Third Bedroom Where One Walks Out To A Top Deck. Basement Is Finished With Rec Room, Pot Lights And 3pc Bath. This Home Is Being Sold As An Estate Sale Where Is As Is. NEW FLOORING THROUGHOUT, NEW PAINT, NEW LIGHTING, BASEMENT NEWLY FINISHED, FURNACE REPLACED IN 2024. Wont Last Long. SEE DRONE TOUR AND WEBSITE FOR FURTHER DETAILS.
Home Overview
Last updated
1 day ago
Virtual tour
None
Basement information
Finished
Building size
--
Status
In-Active
Property sub type
Att/Row/Townhouse
Maintenance fee
$N/A
Year built
2024
Additional Details
MORTGAGE INFO
ESTIMATED PAYMENT
Location
Some information about this property - Expedition Crescent

Book a Showing
Find your dream home ✨
I agree to receive marketing and customer service calls and text messages from homepapa. Consent is not a condition of purchase. Msg/data rates may apply. Msg frequency varies. Reply STOP to unsubscribe. Privacy Policy & Terms of Service.







