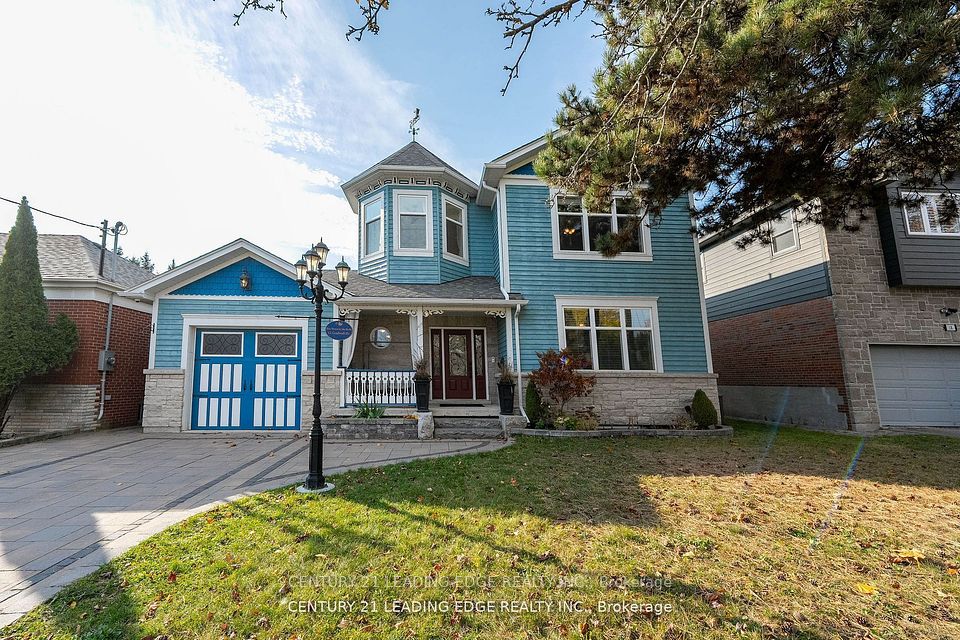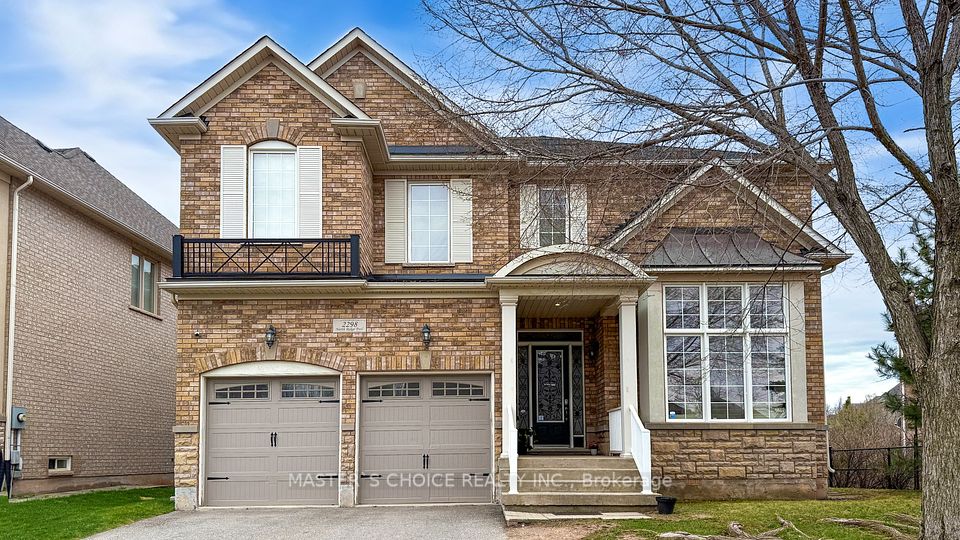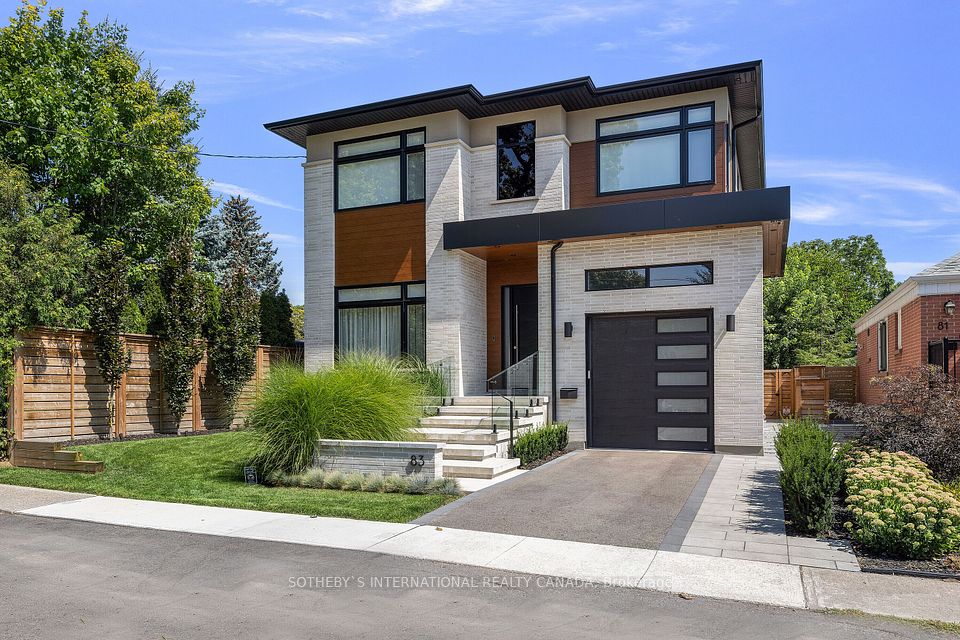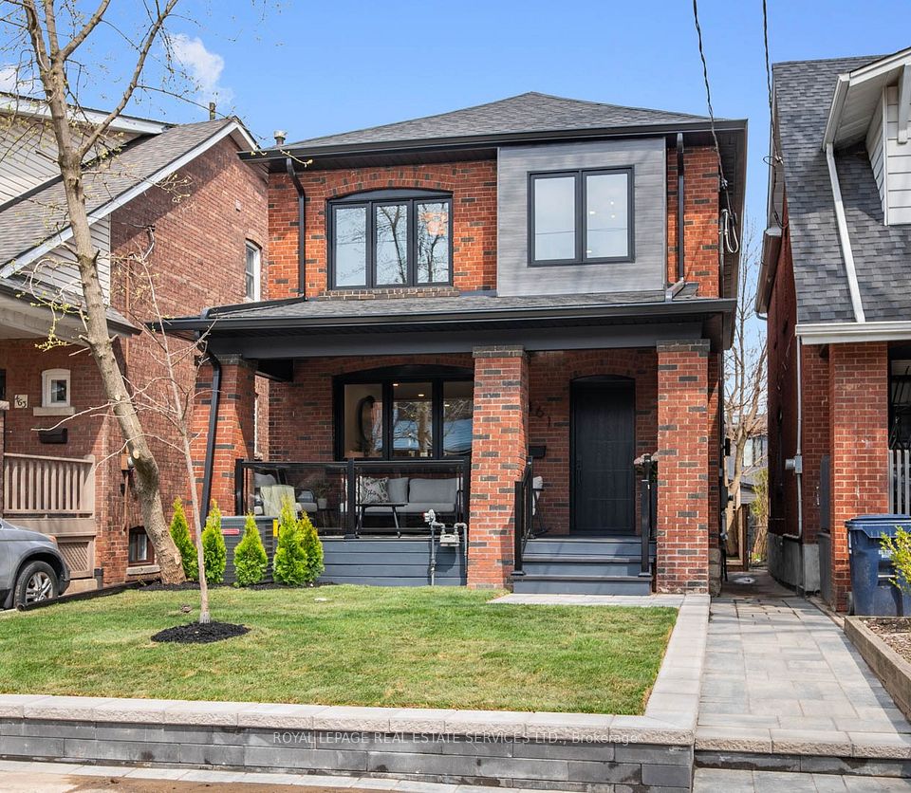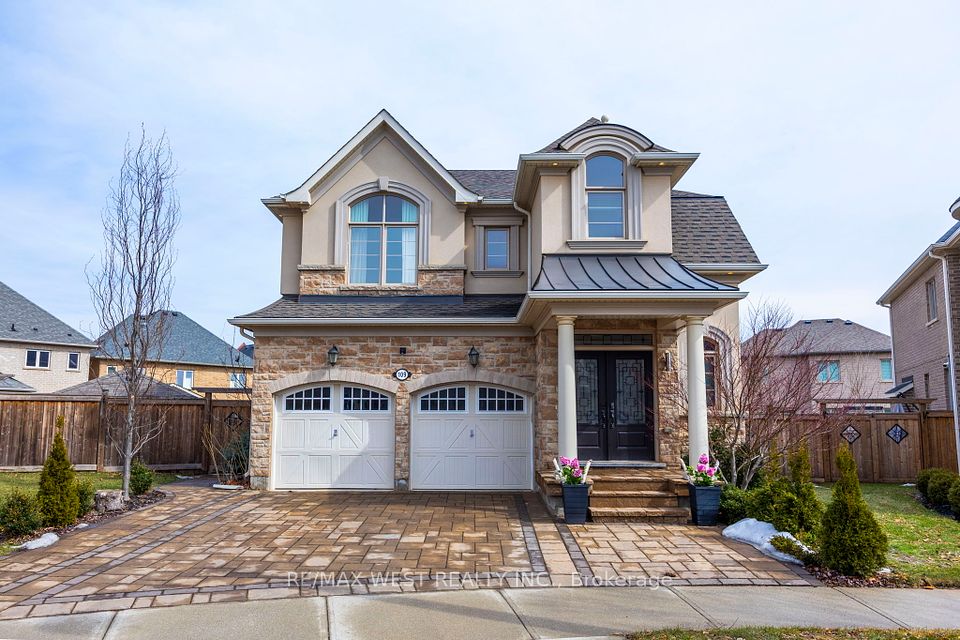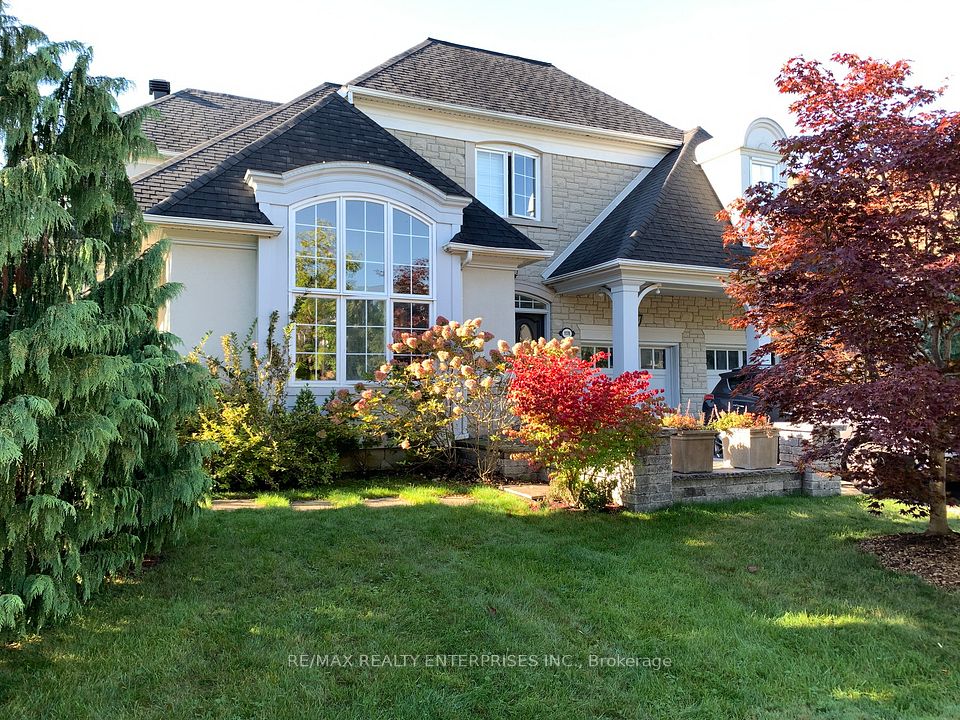$2,688,000
90 Grandview Avenue, Markham, ON L3T 1H4
Price Comparison
Property Description
Property type
Detached
Lot size
N/A
Style
2-Storey
Approx. Area
N/A
Room Information
| Room Type | Dimension (length x width) | Features | Level |
|---|---|---|---|
| Living Room | 4.73 x 3.65 m | Hardwood Floor, Combined w/Dining, LED Lighting | Main |
| Dining Room | 4.11 x 3.65 m | Hardwood Floor, LED Lighting, Combined w/Living | Main |
| Family Room | 4.58 x 4.47 m | Hardwood Floor, Gas Fireplace, B/I Shelves | Main |
| Kitchen | 6.4 x 4.27 m | Granite Counters, W/O To Deck, Overlooks Pool | Main |
About 90 Grandview Avenue
Prime Grandview Area , Resort Like Backyard w/ Inground Pool (approx 6 Years), Well-Maintained & Mature Landscaping, $$$ Spent, 2 Car Garage w/ 3 Car parking( High-End Lift For Spare Car($15000), Epoxy Flooring in Garage, Cedar Stained New Garage Doors, Beautifully Renovated Kitchen, Granite Counters W/Grohe Fixtures, Top of the Line Stainless Steel Appliances, German Taps & Soap dispenser with Life Time warranty, Finished walk-out Bsmt W/Full Kitchen & Separate Laundry, 5 Custom Made Oak Built-In Wall-Mounts, Solid Cedar Front Door, 6 Custom Made Wooden Wall Units, Special Fire Place Design with Antique Slab, Smart Home for Sprinkler System, Security Cameras, Pool App, Inground Lighting & Garage Remote App. A Must See!!
Home Overview
Last updated
3 days ago
Virtual tour
None
Basement information
Finished with Walk-Out, Separate Entrance
Building size
--
Status
In-Active
Property sub type
Detached
Maintenance fee
$N/A
Year built
--
Additional Details
MORTGAGE INFO
ESTIMATED PAYMENT
Location
Some information about this property - Grandview Avenue

Book a Showing
Find your dream home ✨
I agree to receive marketing and customer service calls and text messages from homepapa. Consent is not a condition of purchase. Msg/data rates may apply. Msg frequency varies. Reply STOP to unsubscribe. Privacy Policy & Terms of Service.







