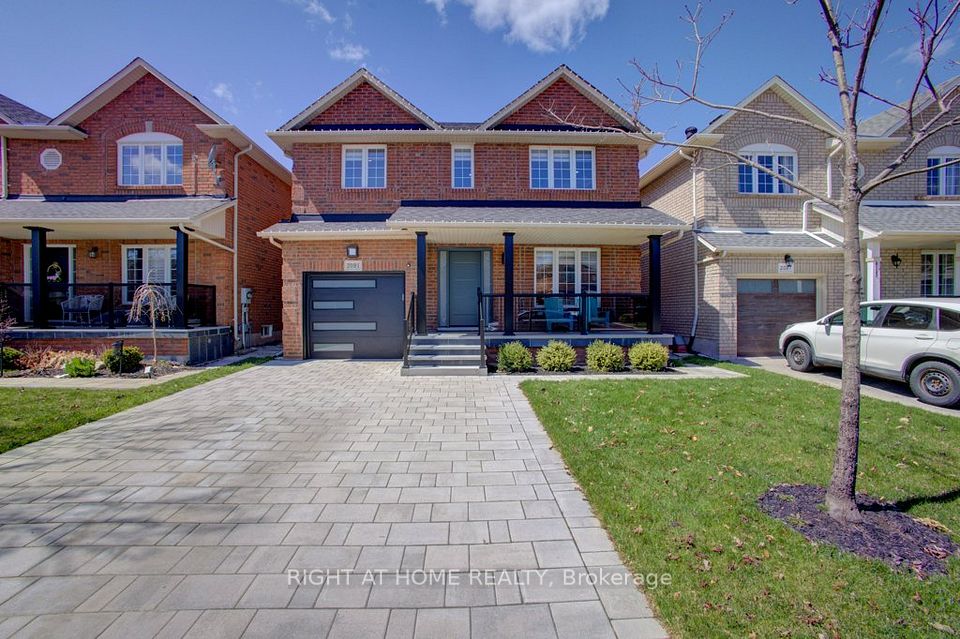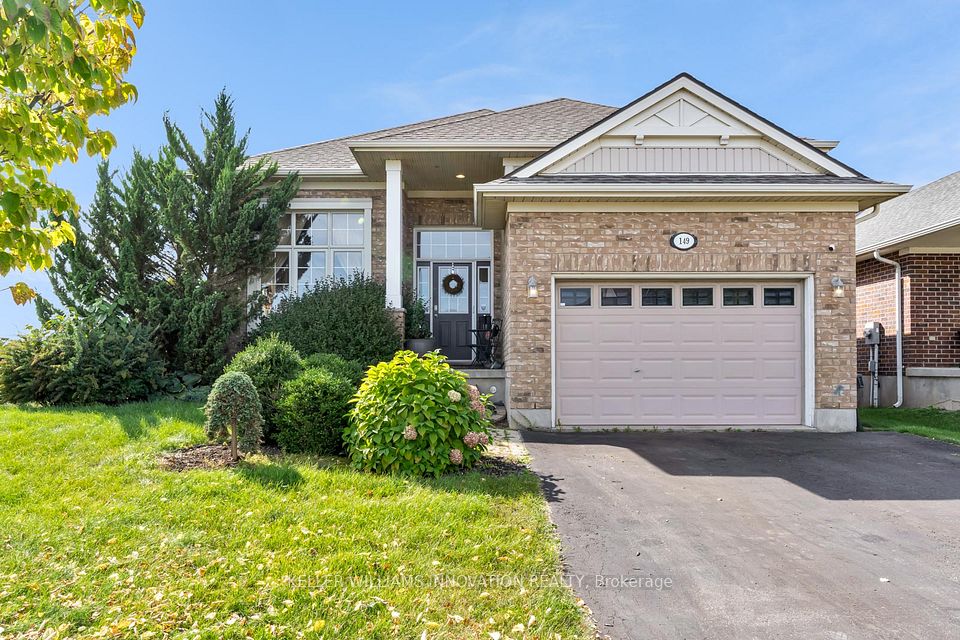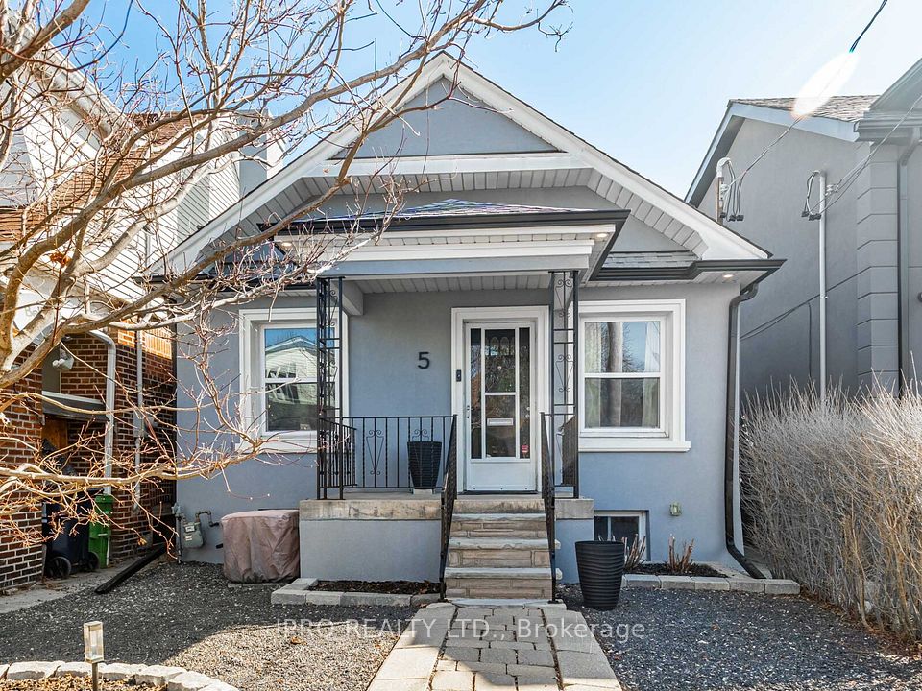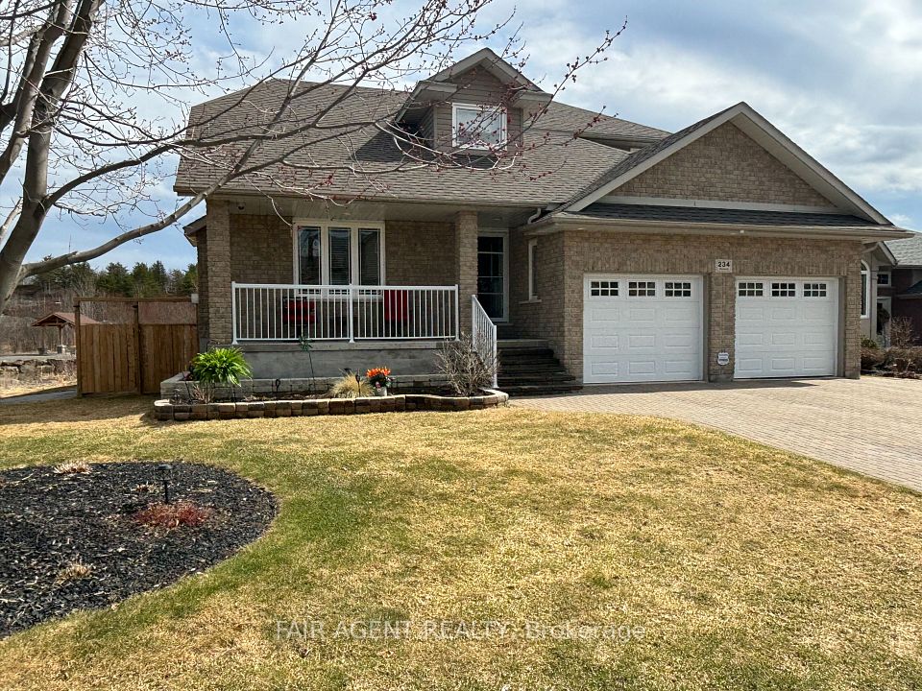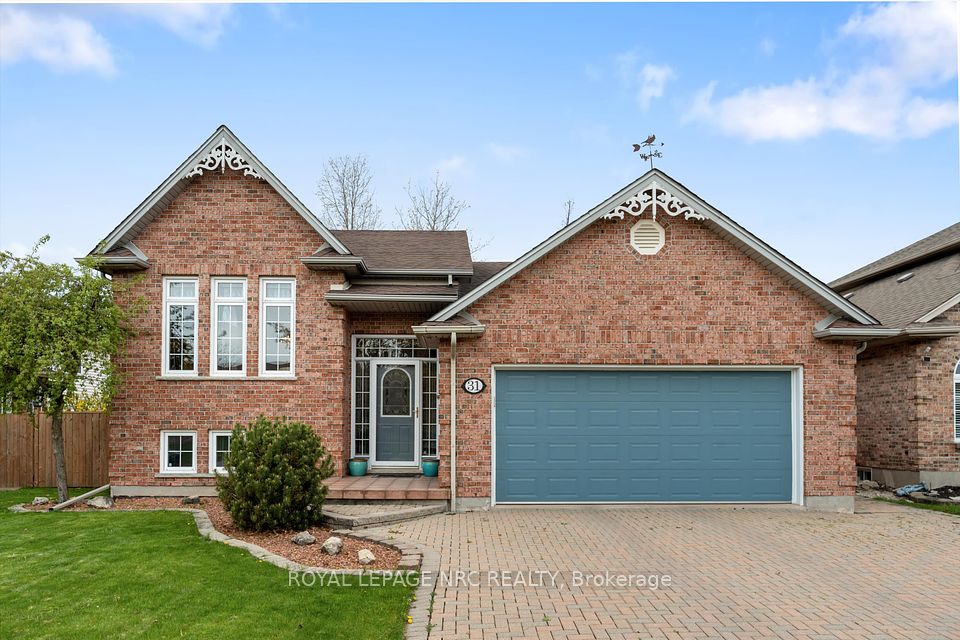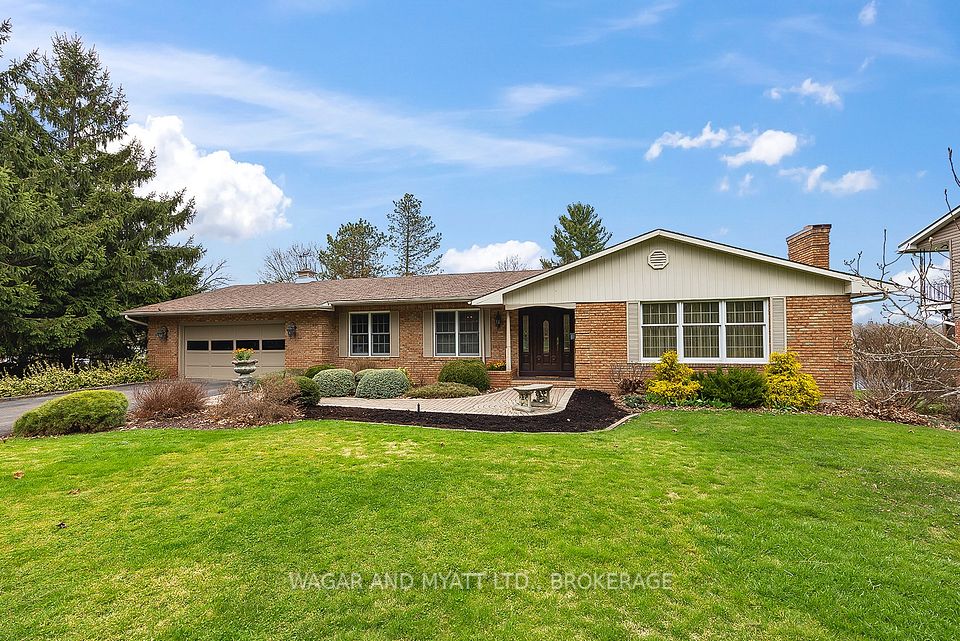$939,900
Last price change Apr 25
90 Milson Crescent, Guelph, ON N1C 1G6
Virtual Tours
Price Comparison
Property Description
Property type
Detached
Lot size
N/A
Style
2-Storey
Approx. Area
N/A
Room Information
| Room Type | Dimension (length x width) | Features | Level |
|---|---|---|---|
| Bathroom | 1.51 x 1.32 m | 2 Pc Bath | Main |
| Dining Room | 3.81 x 2.99 m | N/A | Main |
| Foyer | 3.05 x 2.88 m | N/A | Main |
| Kitchen | 2.96 x 3.1 m | N/A | Main |
About 90 Milson Crescent
Updated, Move-In Ready Home on 90 Milson Crescent! Welcome to this bright and beautifully updated home featuring 3 spacious bedrooms and 4 bathrooms, including a renovated ensuite in the primary bedroom and a refreshed 4-piece bathroom on the second level. There's also a handy 2-piece bathroom in the finished basement. Recent updates and improvements include: new front windows (2023), new front door with keypad entry and Nest doorbell (integrated with Nest thermostat and smoke detectors) (2023), freshly painted garage (2024), custom window coverings on all windows (2022), renovated laundry room with custom cabinets (2022), new dishwasher (2023), two new toilets (2023), new flooring in the front entryway, powder room, and laundry room from Bigelow Flooring (2022), updated light fixtures throughout (2022), new air conditioner (2020), bathroom renovation (2019), roof replacement (2017). The fully finished basement adds even more space for your family to enjoy. Located in an incredibly friendly neighborhood surrounded by green space, parks, and walking trails, this home is perfect for families looking to grow. Just minutes to Kortright Hills Public School, downtown Guelph, and with easy access to Hwy 401, the location truly cant be beat.
Home Overview
Last updated
Apr 25
Virtual tour
None
Basement information
Finished
Building size
--
Status
In-Active
Property sub type
Detached
Maintenance fee
$N/A
Year built
2025
Additional Details
MORTGAGE INFO
ESTIMATED PAYMENT
Location
Some information about this property - Milson Crescent

Book a Showing
Find your dream home ✨
I agree to receive marketing and customer service calls and text messages from homepapa. Consent is not a condition of purchase. Msg/data rates may apply. Msg frequency varies. Reply STOP to unsubscribe. Privacy Policy & Terms of Service.







