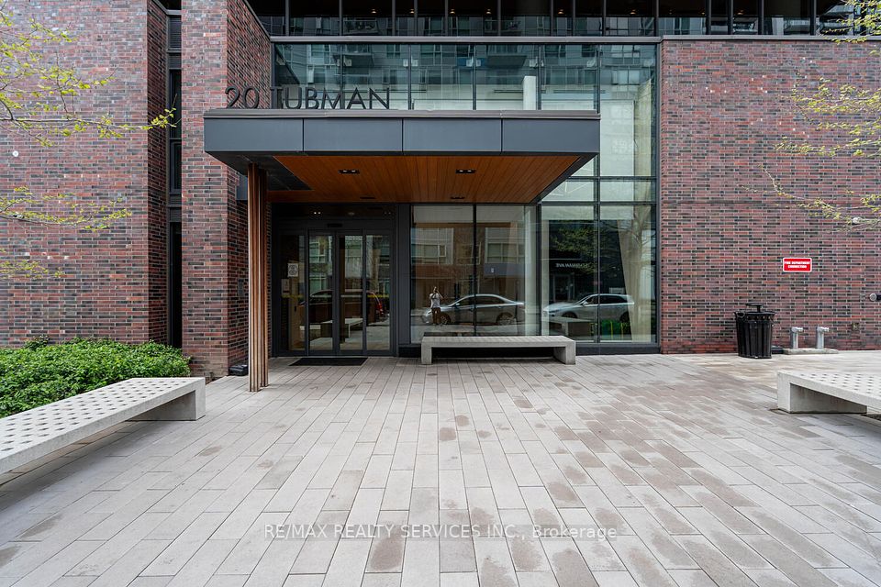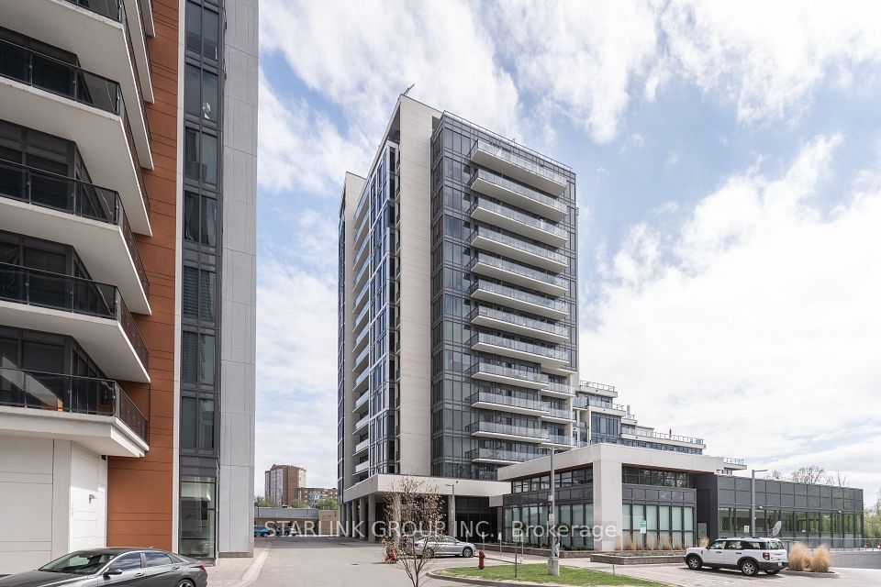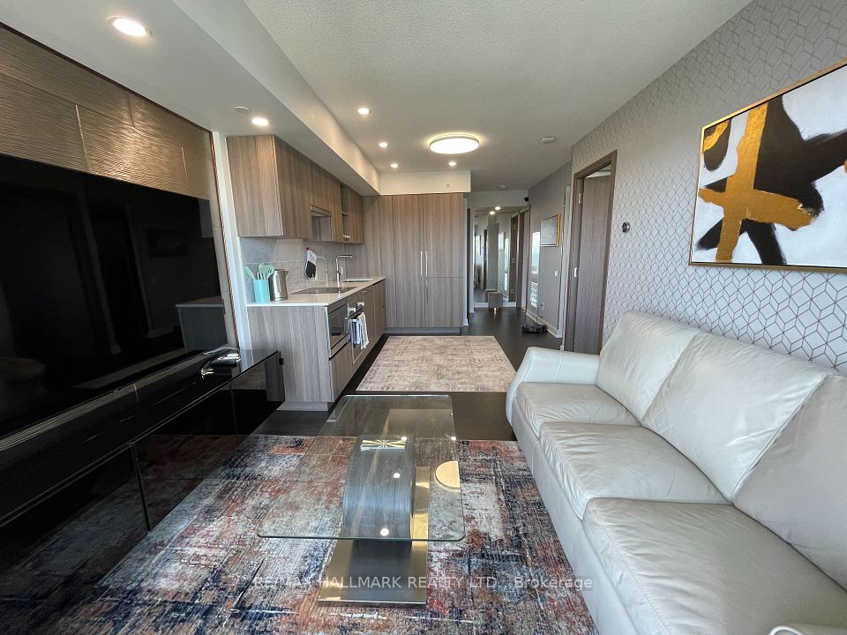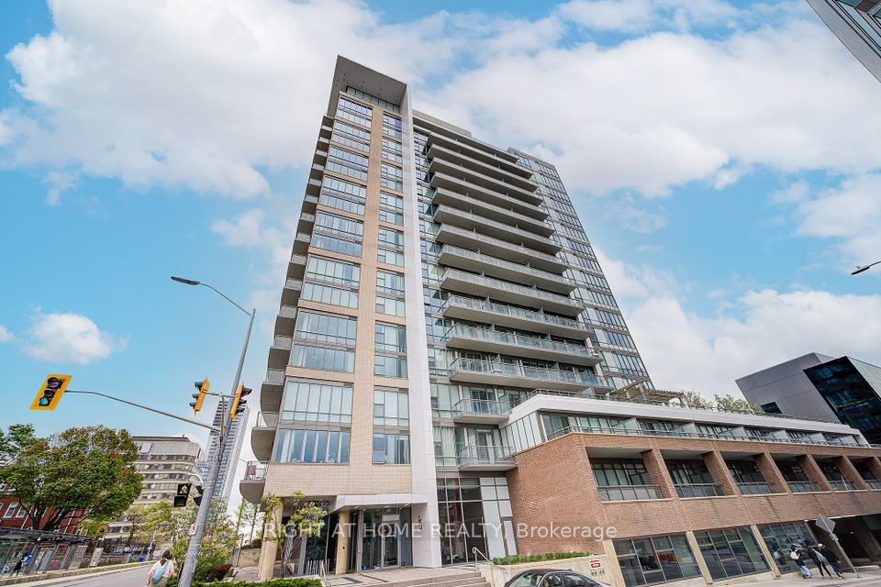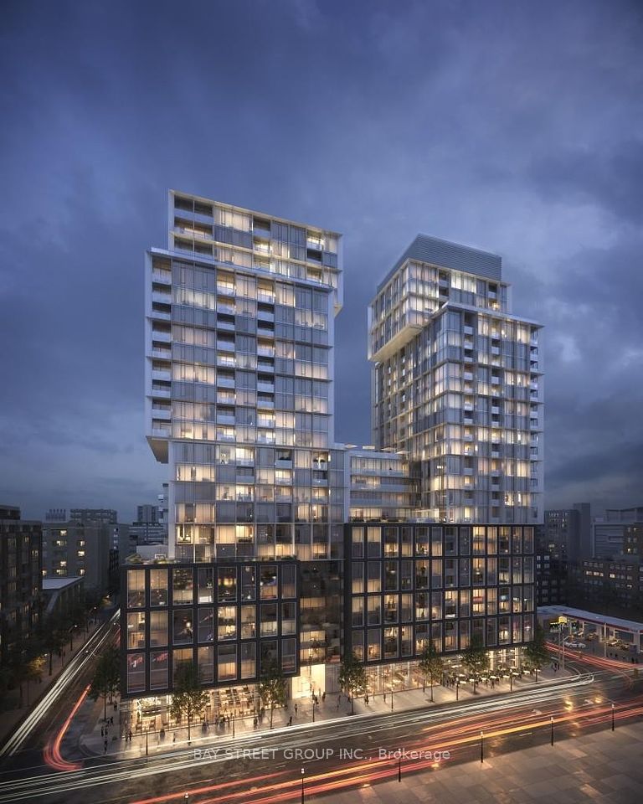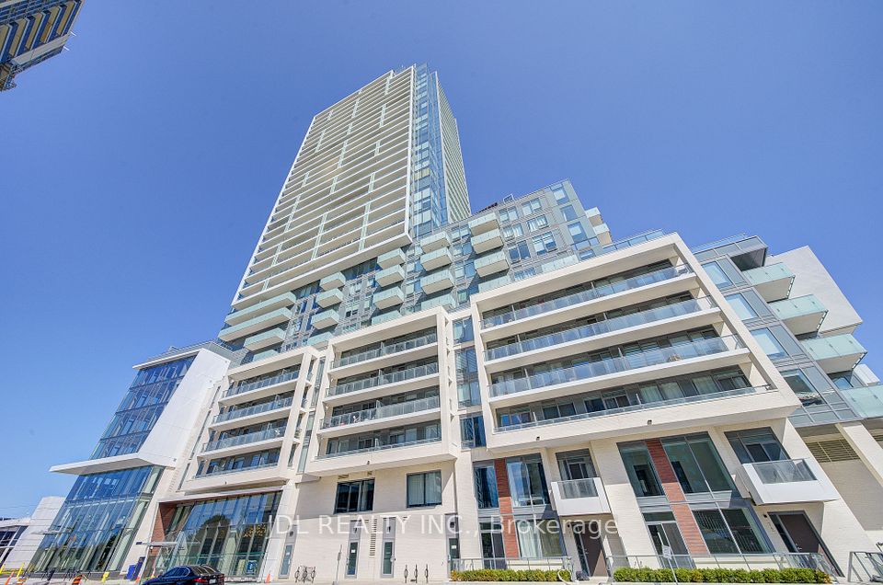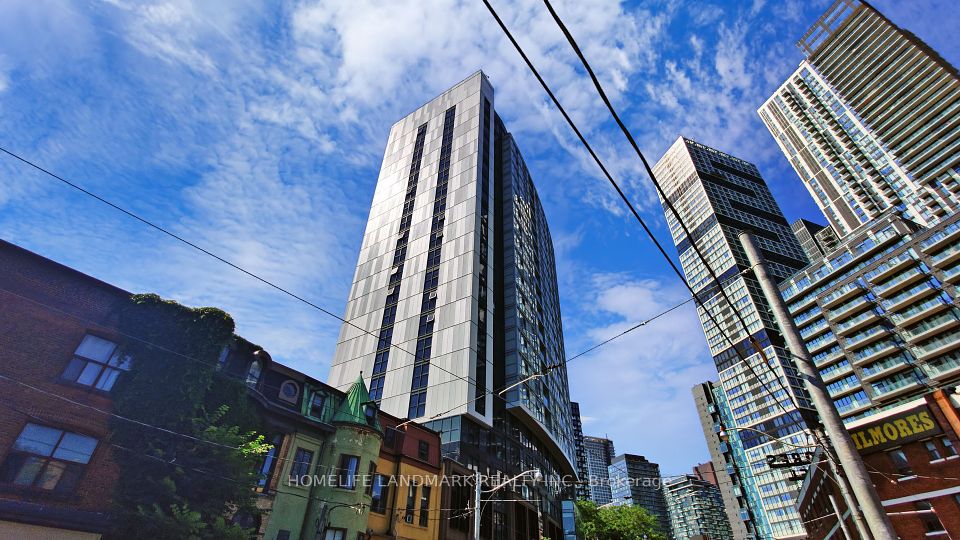$749,900
90 Sherbourne Street, Toronto C08, ON M5A 2R1
Virtual Tours
Price Comparison
Property Description
Property type
Condo Apartment
Lot size
N/A
Style
Apartment
Approx. Area
N/A
Room Information
| Room Type | Dimension (length x width) | Features | Level |
|---|---|---|---|
| Living Room | 6.33 x 3.69 m | Hardwood Floor, Open Concept, Combined w/Dining | Main |
| Dining Room | 6.33 x 3.69 m | Hardwood Floor, Open Concept, Combined w/Living | Main |
| Kitchen | 2.84 x 2.57 m | Stainless Steel Appl, Granite Counters, Breakfast Bar | Main |
| Bedroom 2 | 4.09 x 3.67 m | Hardwood Floor, Large Closet | Main |
About 90 Sherbourne Street
A rare 2-bedroom hard loft is now available in the iconic Imperial Lofts. This versatile live/work space features soaring 10ft ceilings, exposed brick and beams, open ductwork, and in-suite laundry. Zoned for both residential and small business use, the unit's private ground-floor access is ideal for creative studios, design offices, podcasting, or therapy practices seeking discreet, street-level entry. The loft's natural ambiance lends itself well to content creation and focused work. Residents also enjoy a rooftop patio with panoramic city views. Located in the vibrant St. Lawrence Market community, just steps from George Brown College, the Distillery District, and Queen Street shopping. Convenient access to Richmond & Adelaide makes commuting to the DVP a breeze. A rare opportunity in one of Toronto's most authentic loft conversions.
Home Overview
Last updated
1 day ago
Virtual tour
None
Basement information
None
Building size
--
Status
In-Active
Property sub type
Condo Apartment
Maintenance fee
$1,069
Year built
2025
Additional Details
MORTGAGE INFO
ESTIMATED PAYMENT
Location
Some information about this property - Sherbourne Street

Book a Showing
Find your dream home ✨
I agree to receive marketing and customer service calls and text messages from homepapa. Consent is not a condition of purchase. Msg/data rates may apply. Msg frequency varies. Reply STOP to unsubscribe. Privacy Policy & Terms of Service.







