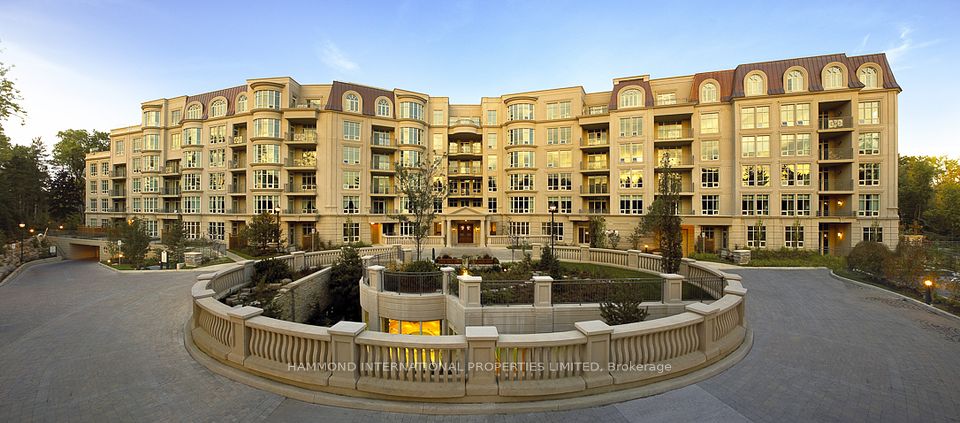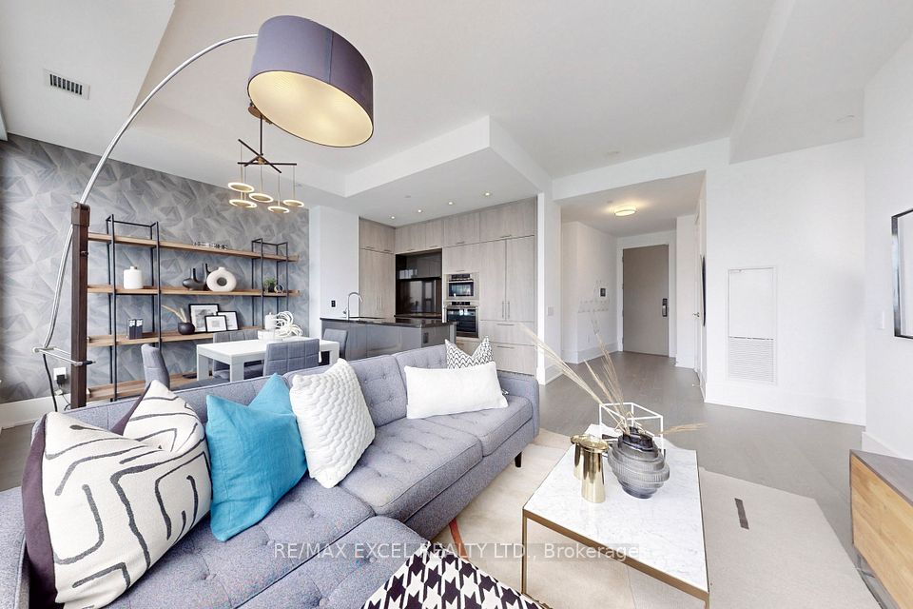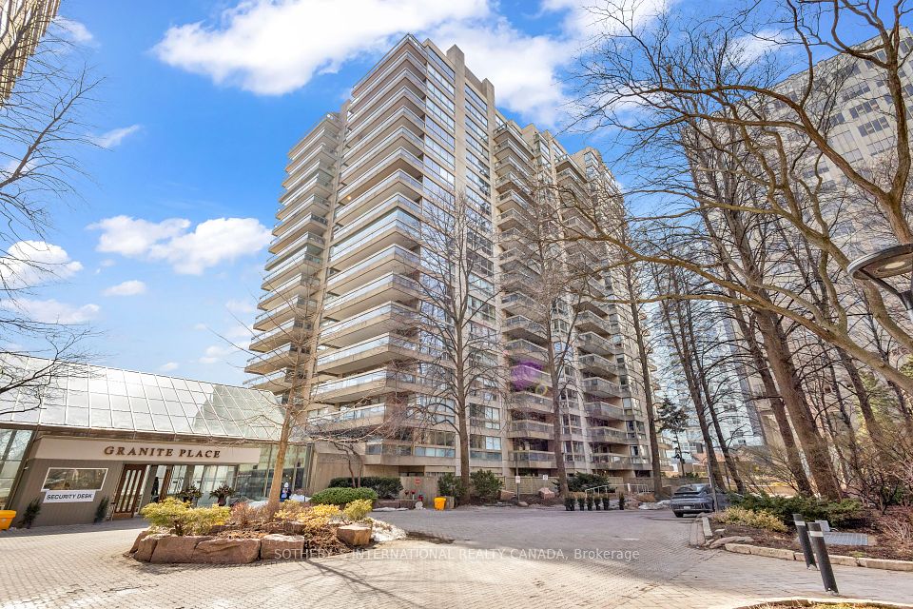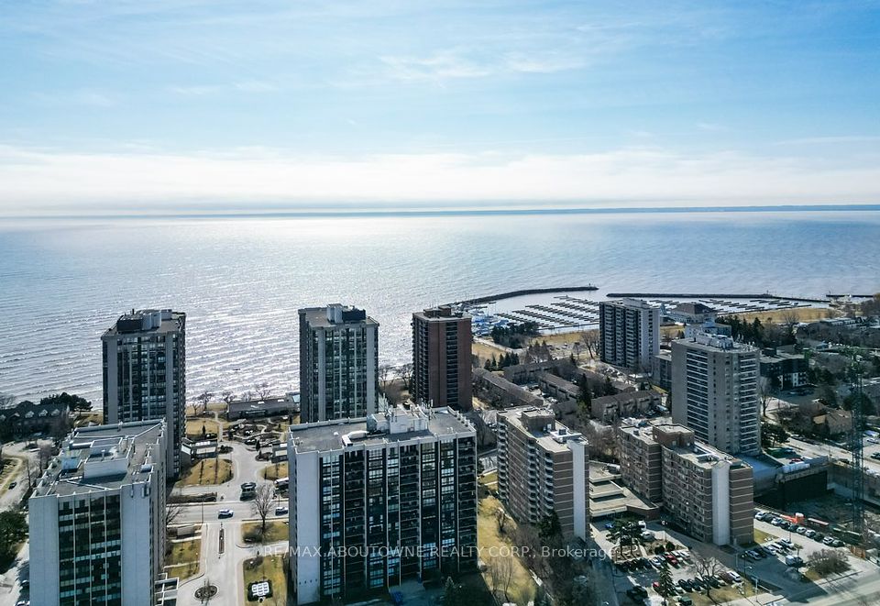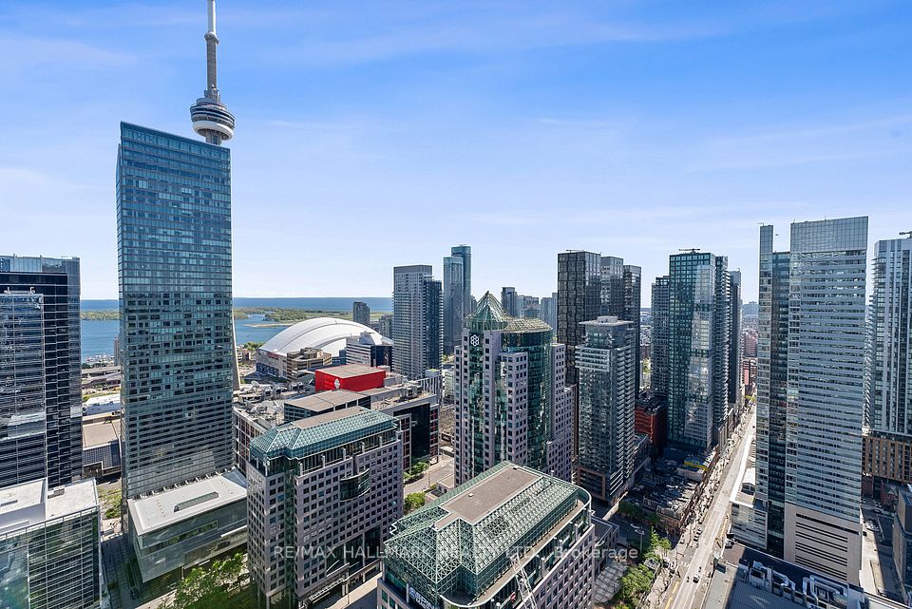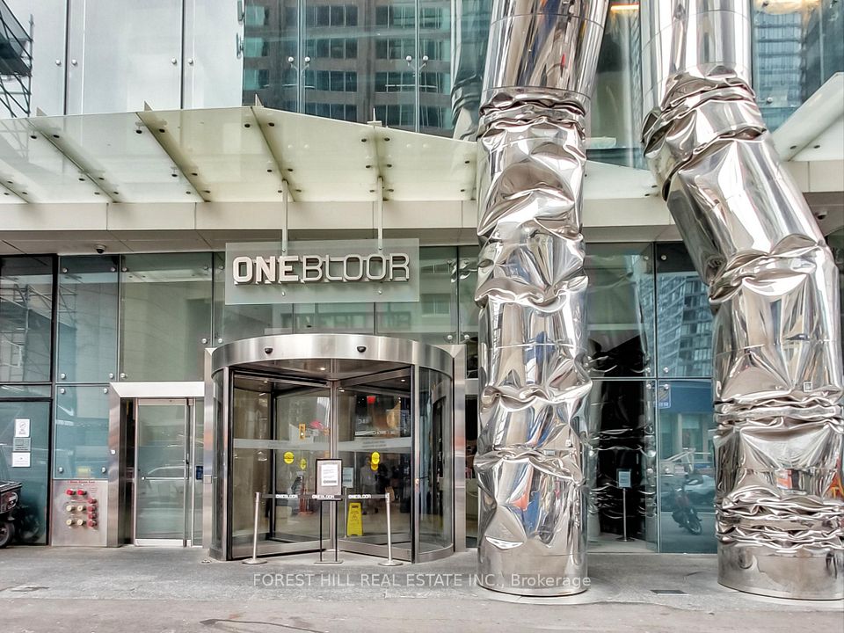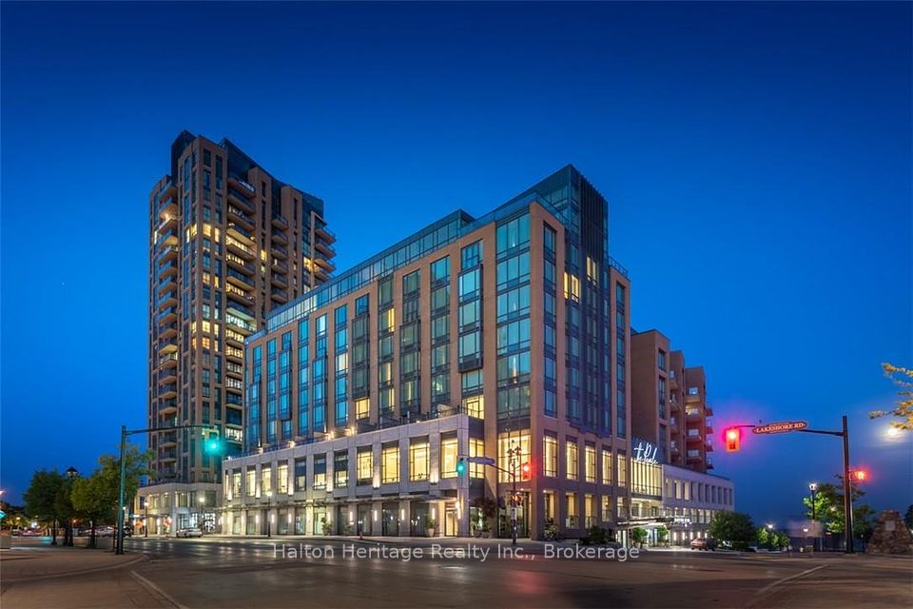
$1,899,000
90 Sumach Street, Toronto C08, ON M5A 4R4
Price Comparison
Property Description
Property type
Condo Apartment
Lot size
N/A
Style
Loft
Approx. Area
N/A
Room Information
| Room Type | Dimension (length x width) | Features | Level |
|---|---|---|---|
| Living Room | 5.08 x 6.36 m | Concrete Floor, Gas Fireplace, W/O To Balcony | Flat |
| Dining Room | 5.11 x 2.58 m | Concrete Floor, Open Concept | Flat |
| Kitchen | 5.11 x 3.78 m | Concrete Floor, Open Concept | Flat |
| Play | 5.92 x 2.58 m | Concrete Floor, Open Concept | Flat |
About 90 Sumach Street
Once The Beating Heart Of The CBCs Design Headquarters, 90 Sumach Street Is A Testament To Toronto's Rich Artistic And Industrial Past. Built In 1956 As A Warehouse And Later TransformedInto The CBCs Design Centre, These Walls Have Witnessed The Work Of Visionaries Like GlennGould, Jim Henson, And Lorne Michaels. Converted Into Authentic Hard Lofts By Sorbara Development Group In The Mid-1990s, This Landmark Building Now Houses A Thriving Community Of Artists, Designers, And Creative Professionals. This Spectacular Loft Spans Over 1,900 Sq Ft, Boasting Soaring 14 Ft Ceilings And Floor-To-Ceiling South-Facing Windows With Breathtaking Views Of The Toronto Skyline. The Expansive Living And Dining Area Is Perfect For Both Entertaining And Quiet Relaxation, Featuring Polished Concrete Floors, Exposed Concrete Pillars, And A Striking Rolled Steel Gas Fireplace. The Chefs Kitchen Is A Masterpiece In Design And Function, Complete With A Central Island, Upgraded Cabinetry, Stainless Steel Appliances, And A Sleek Steel Backsplash A True Inspiration For Culinary Creativity. Retreat To The Luxurious Primary Suite, Offering Custom Closet Space And A Spa-Like En-Suite Bathroom. This Fully Automated Home Includes Hard-Wired Blinds And Sophisticated Designer Lighting, Adding To It's Seamless Blend Of Style And Convenience. Beyond Your Private Retreat, The Building Offers Exceptional Amenities, Including A Beautifully Rebuilt Rooftop Terrace With Breathtaking West-Facing Skyline Views, Two Natural Gas BBQs, And A Newly Gated Courtyard Oasis The Perfect Space For Outdoor Gatherings. With Over 300 Sq Ft Of Additional Storage, Two Full Bathrooms, And Secure Indoor Parking, This One-Of-A-Kind Loft Is A Rare Chance To Own A Piece Of Toronto's Creative And Industrial Past. Don't Miss This Unique Opportunity To Live In One Of The City's Most Iconic Loft Conversions!
Home Overview
Last updated
Jun 7
Virtual tour
None
Basement information
None
Building size
--
Status
In-Active
Property sub type
Condo Apartment
Maintenance fee
$1,230.95
Year built
--
Additional Details
MORTGAGE INFO
ESTIMATED PAYMENT
Location
Some information about this property - Sumach Street

Book a Showing
Find your dream home ✨
I agree to receive marketing and customer service calls and text messages from homepapa. Consent is not a condition of purchase. Msg/data rates may apply. Msg frequency varies. Reply STOP to unsubscribe. Privacy Policy & Terms of Service.






