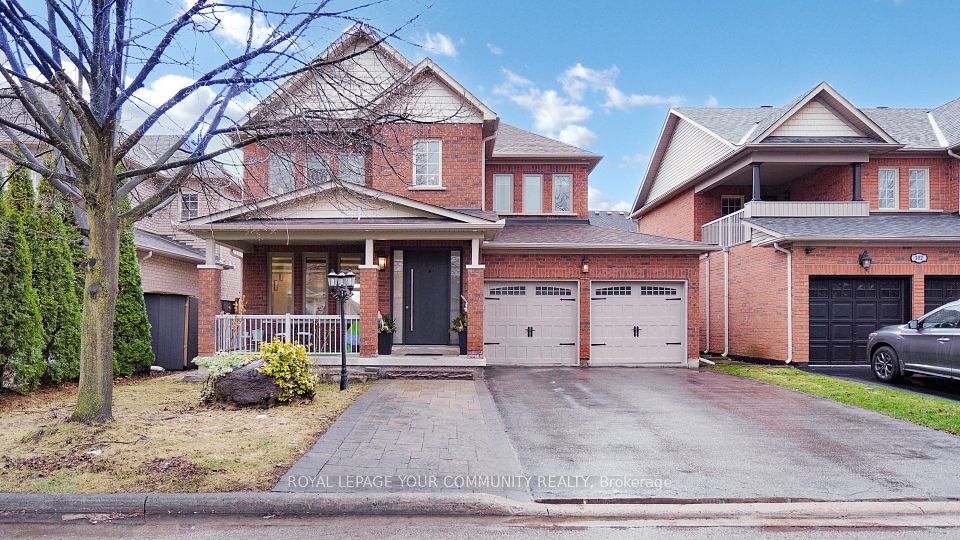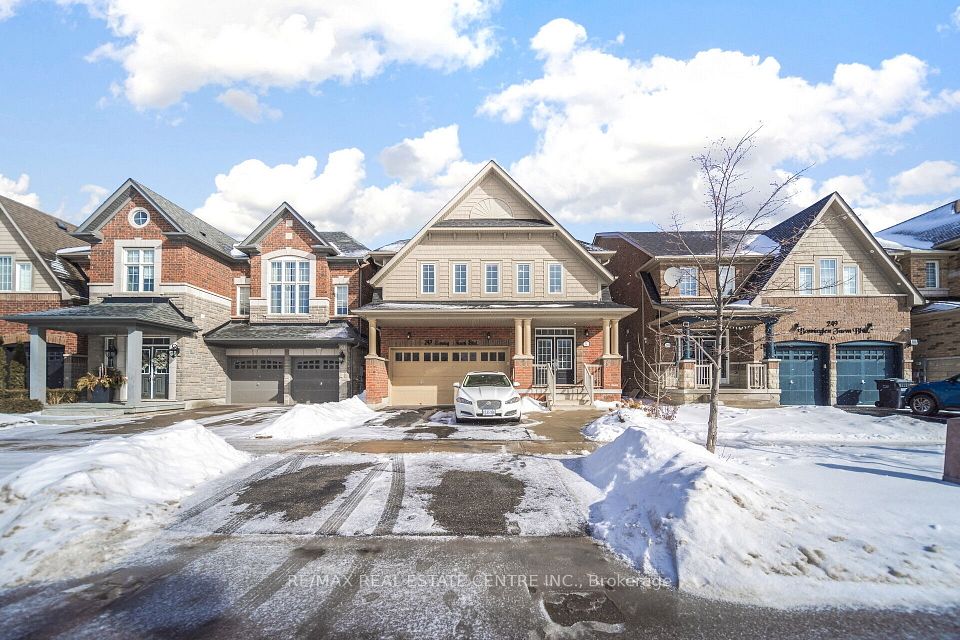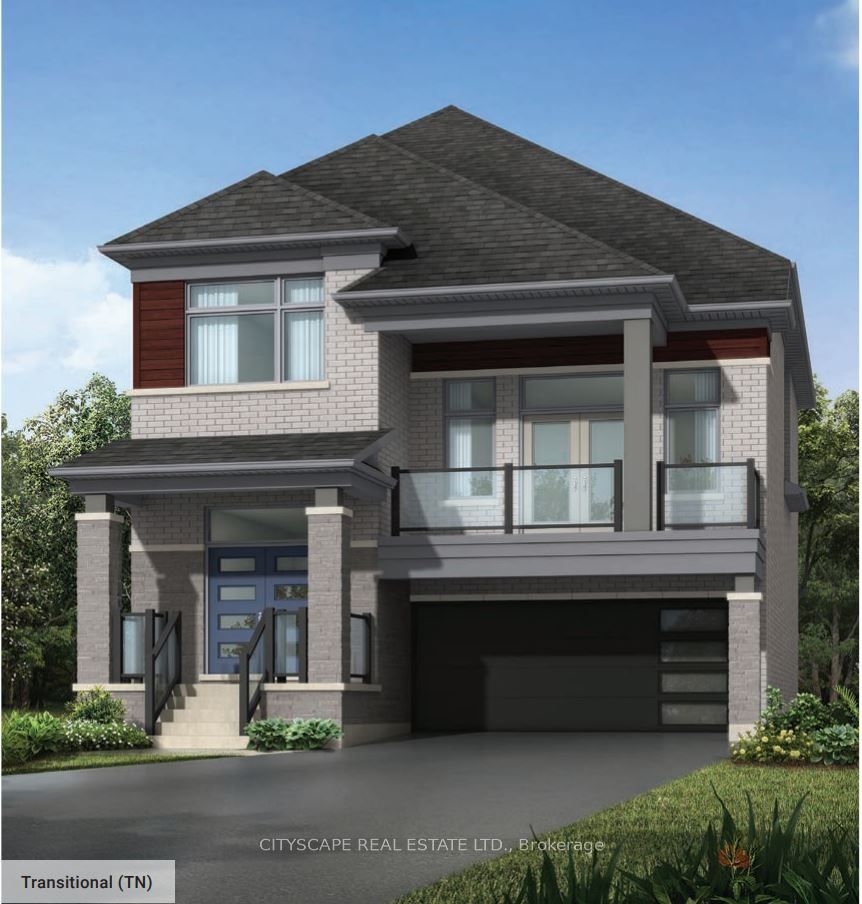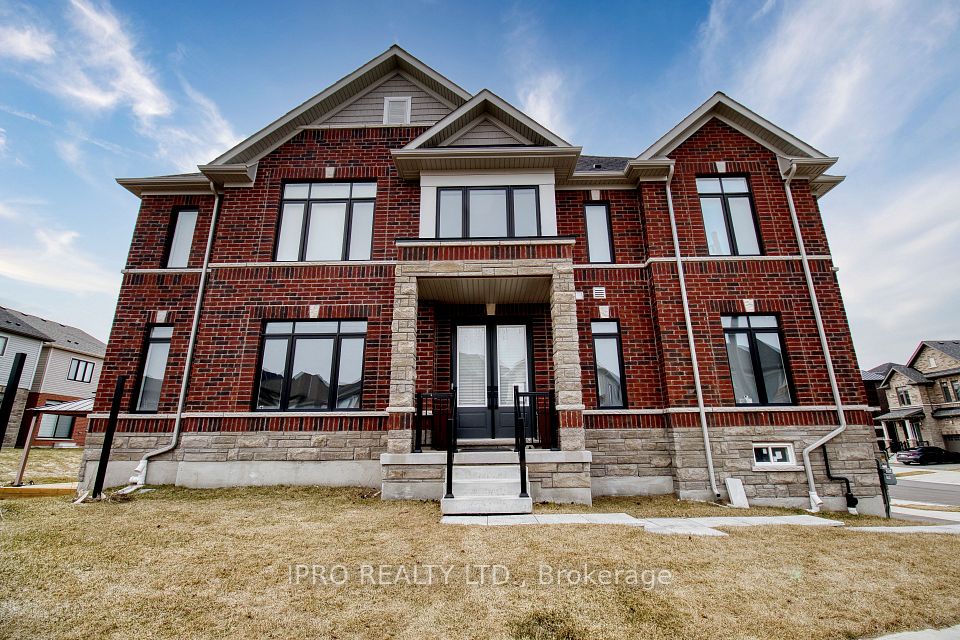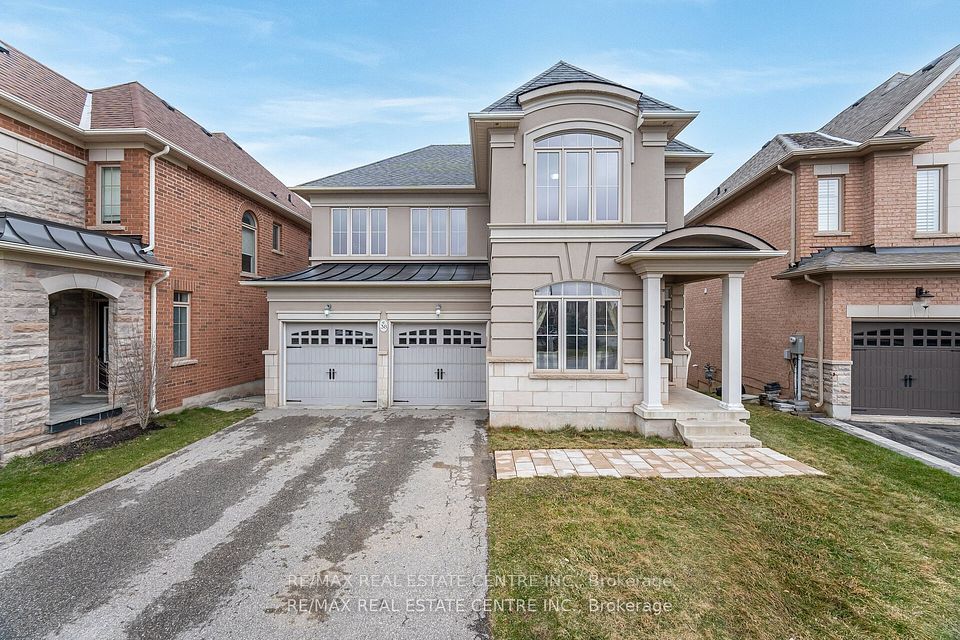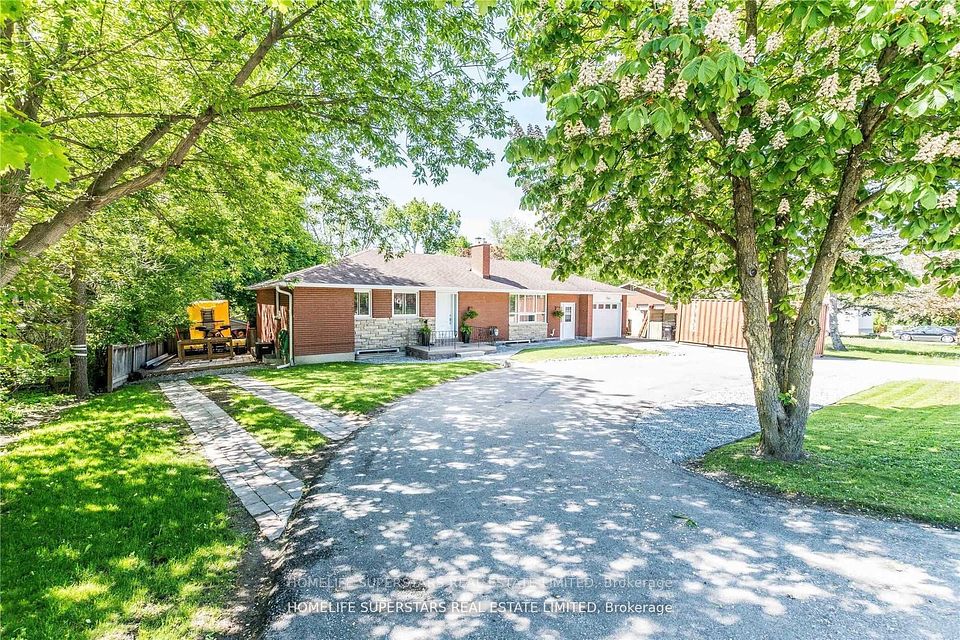$1,498,989
90A Bicknell Avenue, Toronto W03, ON M6M 4G7
Virtual Tours
Price Comparison
Property Description
Property type
Detached
Lot size
N/A
Style
2-Storey
Approx. Area
N/A
Room Information
| Room Type | Dimension (length x width) | Features | Level |
|---|---|---|---|
| Family Room | 4.59 x 3.46 m | Hardwood Floor, Crown Moulding, Pot Lights | Main |
| Dining Room | 3.76 x 2.98 m | Hardwood Floor, Crown Moulding, Pot Lights | Main |
| Kitchen | 3.77 x 2.67 m | Quartz Counter, Custom Backsplash, Stainless Steel Appl | Main |
| Bedroom 2 | 3.08 x 3.88 m | Hardwood Floor, Large Closet, Large Window | Second |
About 90A Bicknell Avenue
*Your Dream Home Is Here*Absolutely Stunning Fully Renovated Home with Income Potential!*This beautifully updated property offers incredible curb appeal with a sleek stucco exterior, modern black windows, and a spacious covered front loggia perfect for relaxing outdoors*Step inside to a bright, open-concept layout featuring many luxury upgrades, hardwood floors, wrought iron pickets, dimmable pot lights, and crown moulding throughout*The gourmet kitchen is a showstopper, complete with custom quartz countertops and backsplash, stainless steel appliances, porcelain tile flooring, and valance lighting ideal for cooking and entertaining*Upstairs offers 3 generously sized bedrooms and a full 4-piece bath, while the professionally finished basement apartment includes a separate side entrance, luxury vinyl floors, full kitchen, cozy wood fireplace, spacious bedroom with oversized closet, 3-piece bath with glass shower, and its own laundry room perfect for extended family or rental income*Additional highlights: Detached double garage, Prime Toronto Location, Exclusive Family Friendly Neighbourhood, Close to the future Eglinton LRT, Top Rated Schools, Keelesdale Park, York Rec Centre, Stockyards Shopping District, Humber River Trails, Grocery Stores & Quick access to to Hwy 401*This move-in ready home has it all*Style, space, and versatility*Put This Beauty On Your Must-See List Today!*
Home Overview
Last updated
2 days ago
Virtual tour
None
Basement information
Apartment, Separate Entrance
Building size
--
Status
In-Active
Property sub type
Detached
Maintenance fee
$N/A
Year built
--
Additional Details
MORTGAGE INFO
ESTIMATED PAYMENT
Location
Some information about this property - Bicknell Avenue

Book a Showing
Find your dream home ✨
I agree to receive marketing and customer service calls and text messages from homepapa. Consent is not a condition of purchase. Msg/data rates may apply. Msg frequency varies. Reply STOP to unsubscribe. Privacy Policy & Terms of Service.







