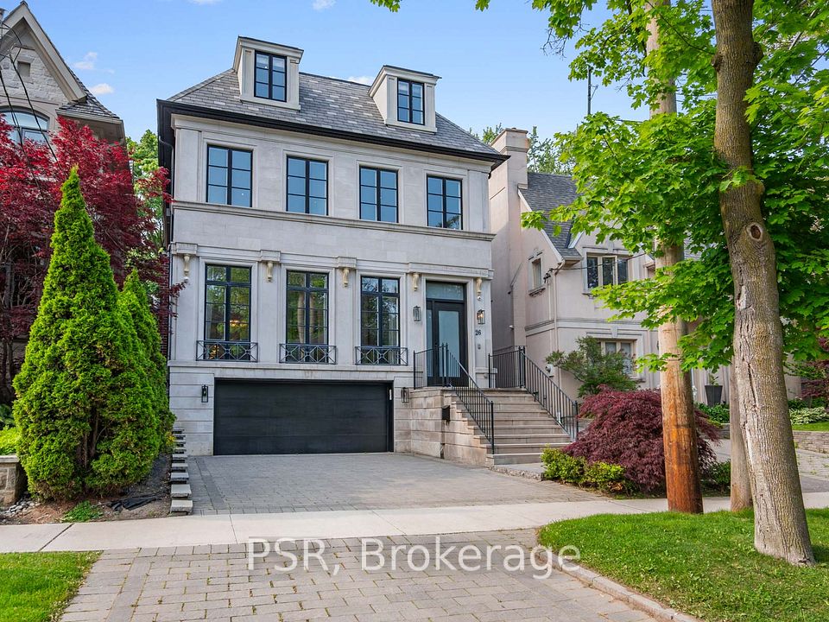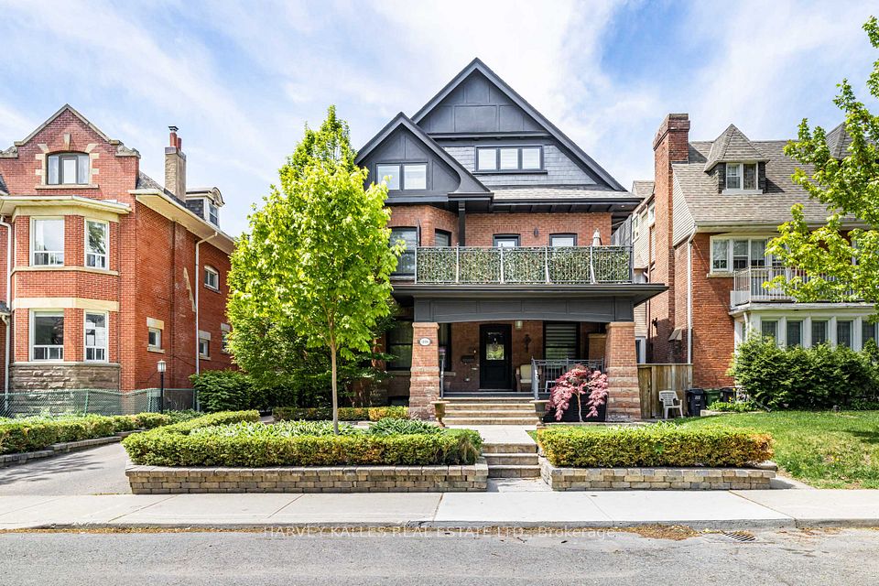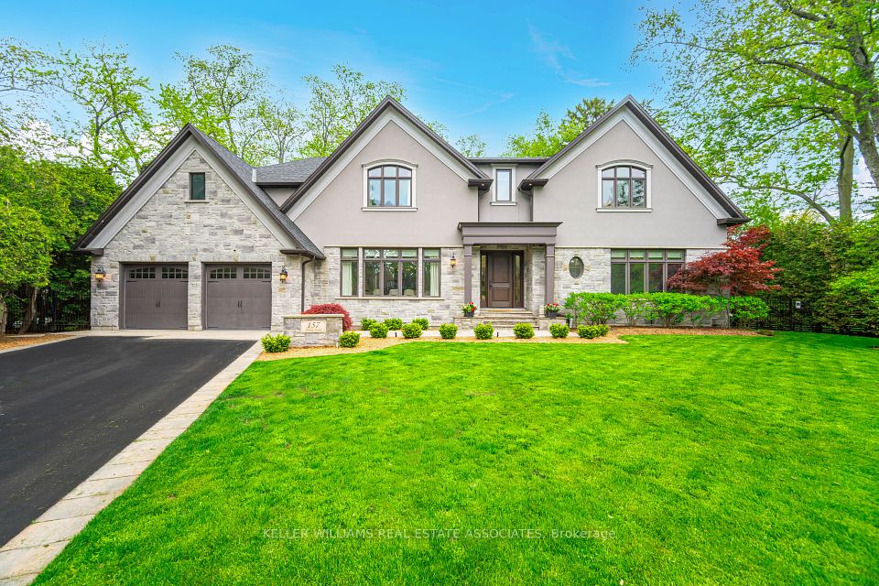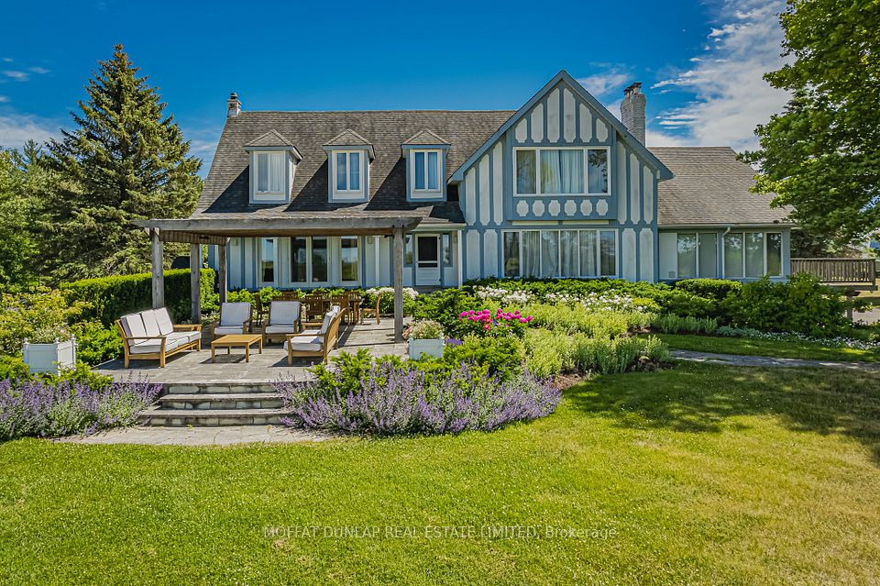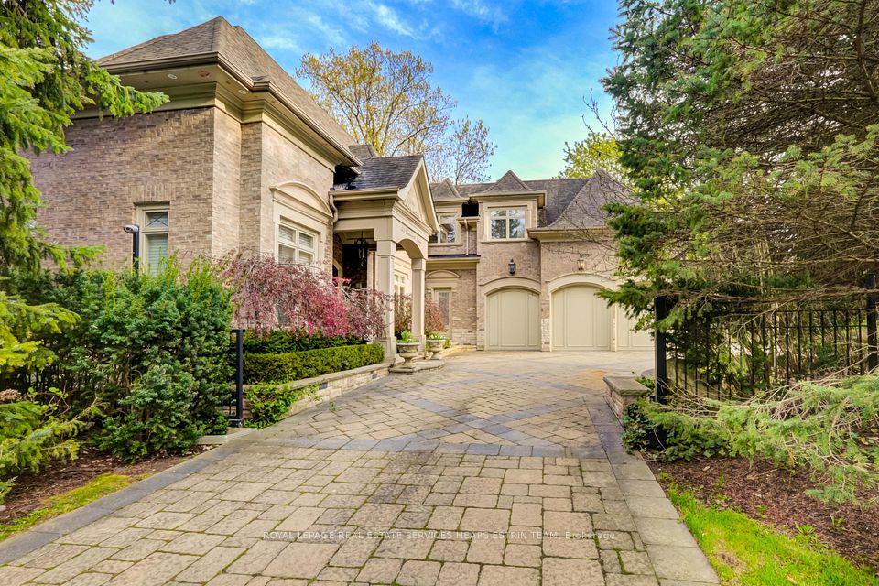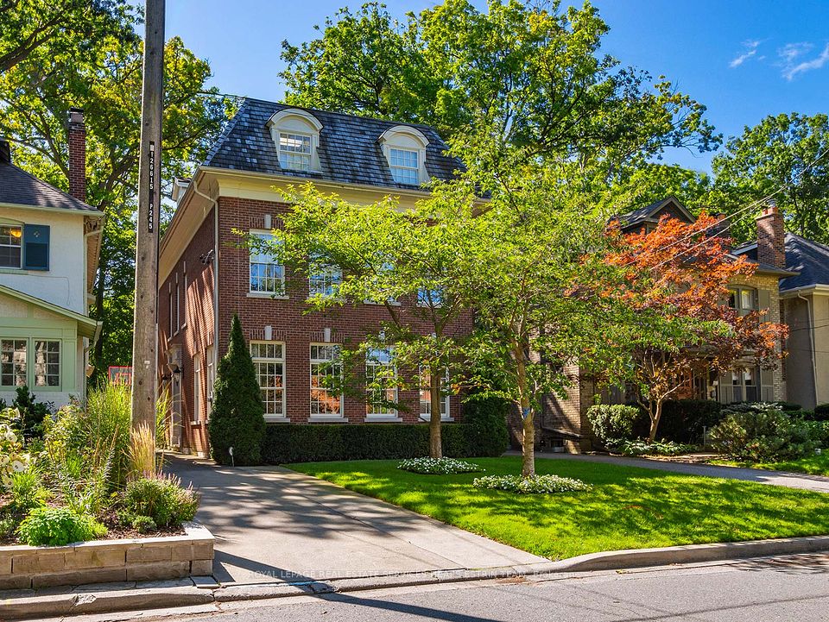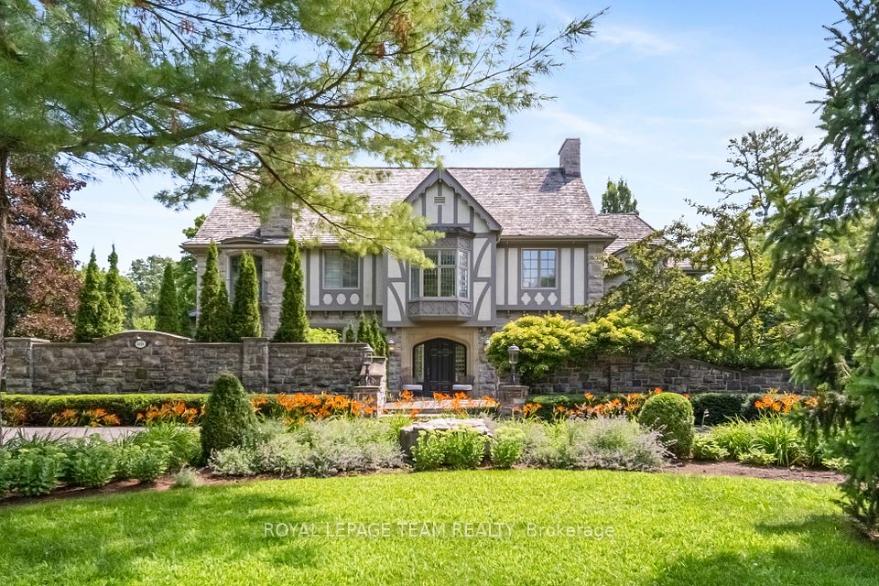
$6,390,000
91 Aldershot Crescent, Toronto C12, ON M2P 1M2
Virtual Tours
Price Comparison
Property Description
Property type
Detached
Lot size
N/A
Style
2-Storey
Approx. Area
N/A
Room Information
| Room Type | Dimension (length x width) | Features | Level |
|---|---|---|---|
| Living Room | 4.57 x 4.57 m | Hardwood Floor, Gas Fireplace, Crown Moulding | Main |
| Dining Room | 5.18 x 4.57 m | Hardwood Floor, Crown Moulding, Wainscoting | Main |
| Kitchen | 6.43 x 4.87 m | Stainless Steel Appl, Marble Floor, W/O To Patio | Main |
| Breakfast | 4.26 x 2.13 m | Open Concept, W/O To Patio, Marble Floor | Main |
About 91 Aldershot Crescent
Spectacular unique custom built to the finest standards 5720sqft of living space+3250sqft heated marble floor bsmt. 6in. Hardwood flrs, crown mouldings, custom wainscot all around, large gourmet designer kitchen w/botler pantry, 11' ceil on main/11' coffered ceil 2nd flr, heated flr kitchen and all ensuite floors, w/wetbar/wine cellar/sauna/theatrre. indoor spa with swim jet pool, extra large elevator, 10' ceil basement. **EXTRAS** Buyer/Ba To Verify All Measurements Taxes, & Property Details.
Home Overview
Last updated
May 28
Virtual tour
None
Basement information
Finished with Walk-Out, Full
Building size
--
Status
In-Active
Property sub type
Detached
Maintenance fee
$N/A
Year built
--
Additional Details
MORTGAGE INFO
ESTIMATED PAYMENT
Location
Some information about this property - Aldershot Crescent

Book a Showing
Find your dream home ✨
I agree to receive marketing and customer service calls and text messages from homepapa. Consent is not a condition of purchase. Msg/data rates may apply. Msg frequency varies. Reply STOP to unsubscribe. Privacy Policy & Terms of Service.






