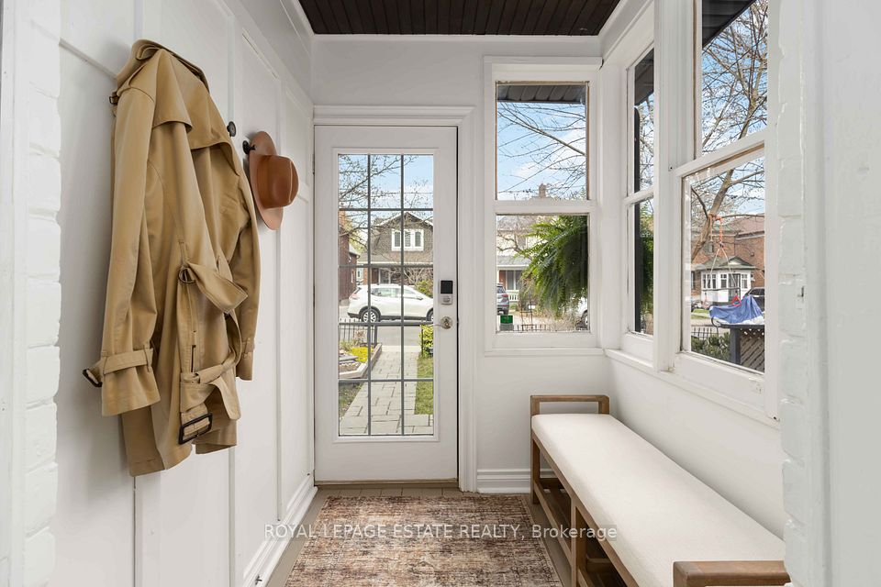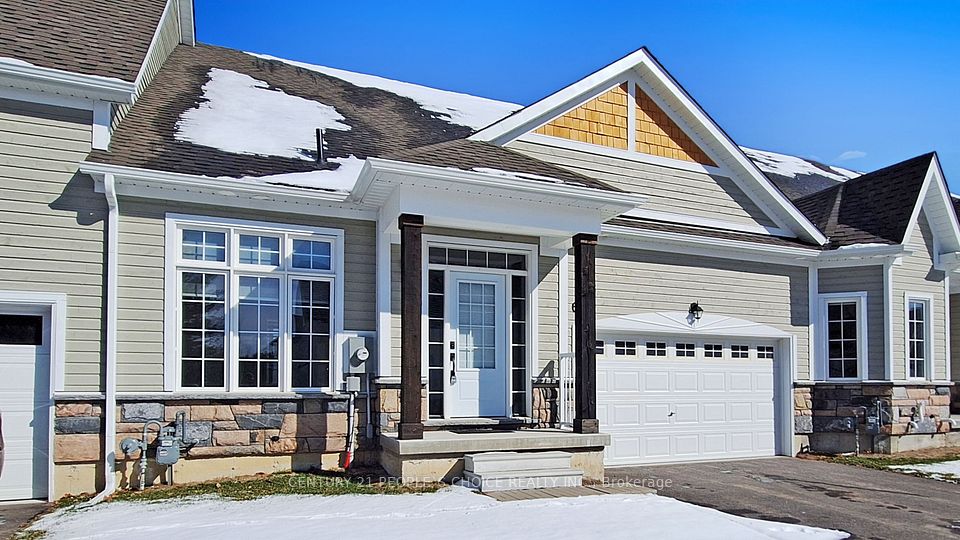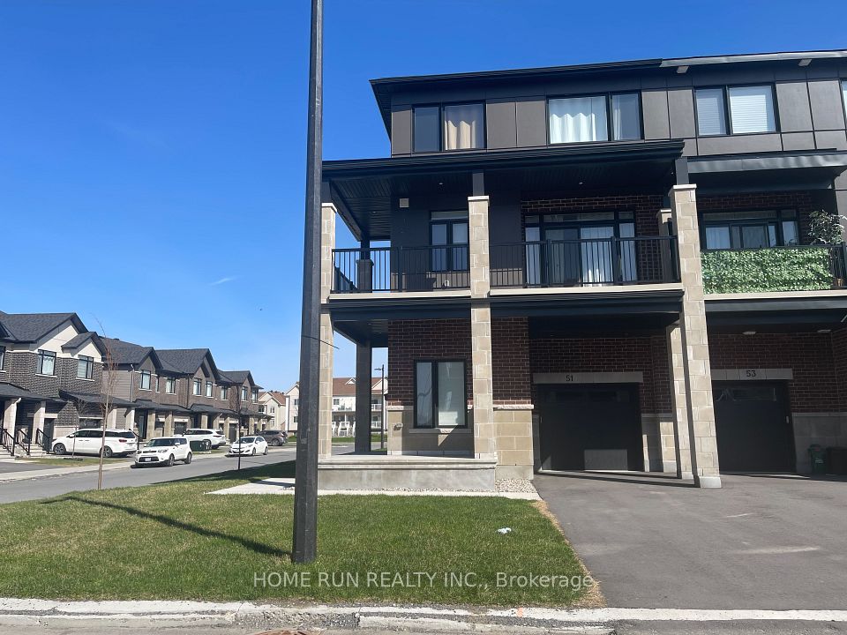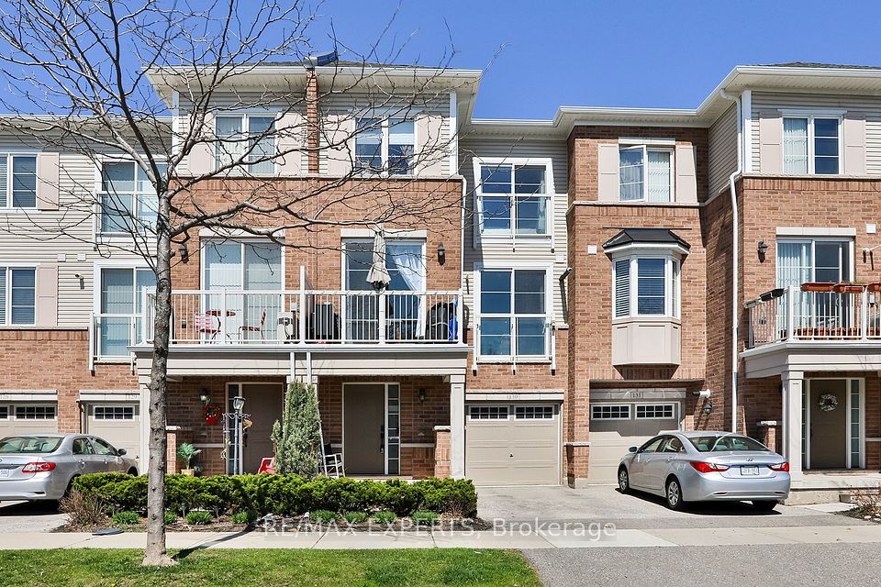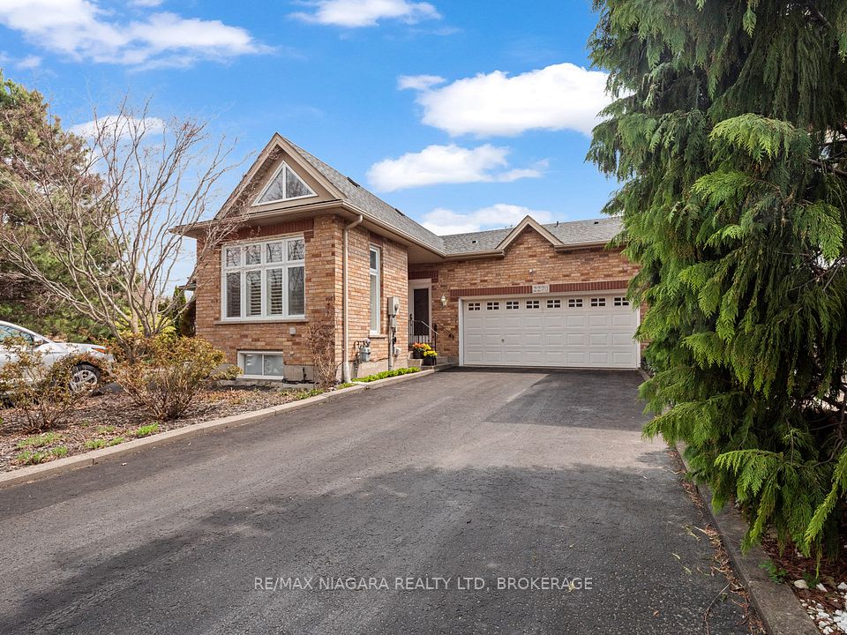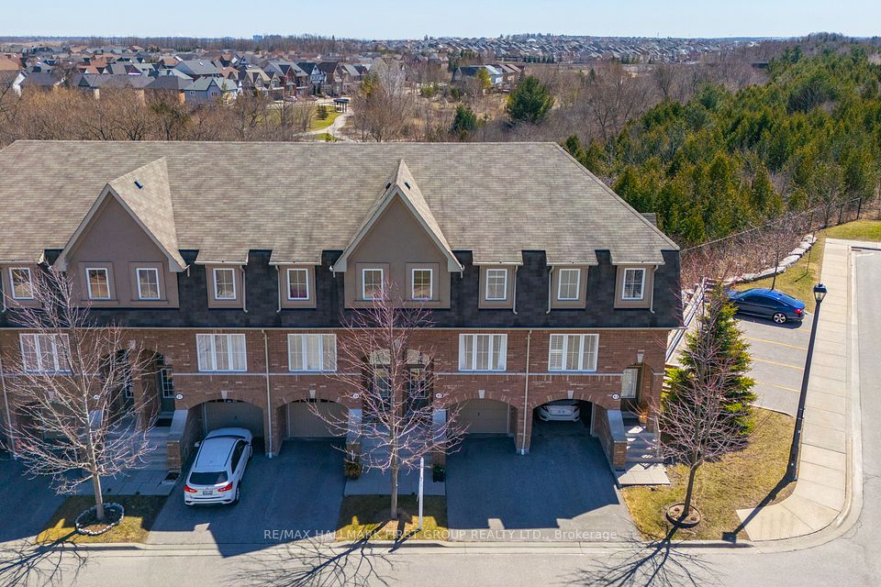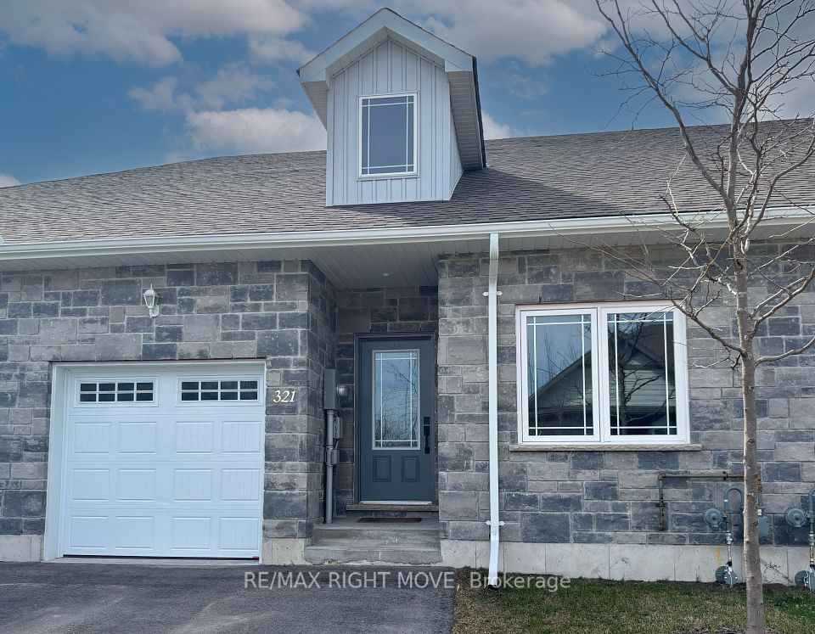$639,900
91 Roselawn Crescent, Welland, ON L3C 0C5
Virtual Tours
Price Comparison
Property Description
Property type
Att/Row/Townhouse
Lot size
< .50 acres
Style
2-Storey
Approx. Area
N/A
Room Information
| Room Type | Dimension (length x width) | Features | Level |
|---|---|---|---|
| Bathroom | 1.37 x 1.45 m | 2 Pc Bath | Main |
| Living Room | 4.75 x 2.59 m | N/A | Main |
| Kitchen | 3.2 x 4.72 m | Eat-in Kitchen | Main |
| Bedroom | 3.48 x 3.05 m | N/A | Second |
About 91 Roselawn Crescent
Nestled in the desirable Coyle Creek subdivision, close to parks, schools and golf courses, this lovely end-unit townhome is sure to check off all the boxes on your wish list! Complete with a finished basement, attached garage and two spacious bedrooms with their own ensuites, this property is designed to impress. As soon as you step foot in this home you immediately get the sense of the pride in ownership. Everything is just so and it is evident that it has been meticulously maintained with attention to detail - the type of home that you can feel confident purchasing. Upon entering the front door, you are led to the rear of the home where you will find the main living space that includes the expansive living room and eat-in kitchen. With a massive window and a sliding glass door, this area is incredibly light and airy and provides a wonderful feeling while you are in it. The kitchen has been tastefully finished in a neutral colour palette and is simply splendid with quartz countertops and a beautiful backsplash. Equipped with access to the backyard, there is a sense of connection between this area and the patio, setting the stage for entertaining. While outside, be sure to take note of the gorgeous concrete patio, gazebo, as well as the shed. There is nothing left to do back here besides setting up your patio furniture, making a trip to the grocery store, creating your guest list and preparing to have a good time! The remainder of the main floor includes a 2-piece bath and large foyer. In addition to the fabulous loft, upstairs, you will also find a massive primary bedroom with a 4-piece ensuite bathroom, a second bedroom that is also equipped with an ensuite and a convenient laundry closet. This layout provides the ideal configuration for overnight guests or families with children that appreciate their own space. As a true bonus, the basement of this home is also fully finished and includes a recreation room, a 2-piece bath and lots of storage. Welcome home!
Home Overview
Last updated
Mar 20
Virtual tour
None
Basement information
Full, Finished
Building size
--
Status
In-Active
Property sub type
Att/Row/Townhouse
Maintenance fee
$N/A
Year built
2024
Additional Details
MORTGAGE INFO
ESTIMATED PAYMENT
Location
Some information about this property - Roselawn Crescent

Book a Showing
Find your dream home ✨
I agree to receive marketing and customer service calls and text messages from homepapa. Consent is not a condition of purchase. Msg/data rates may apply. Msg frequency varies. Reply STOP to unsubscribe. Privacy Policy & Terms of Service.







