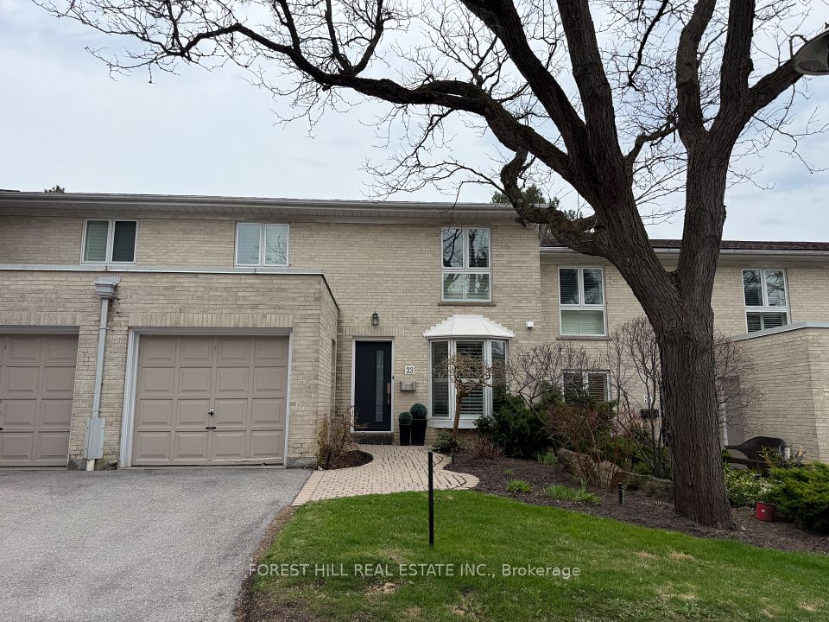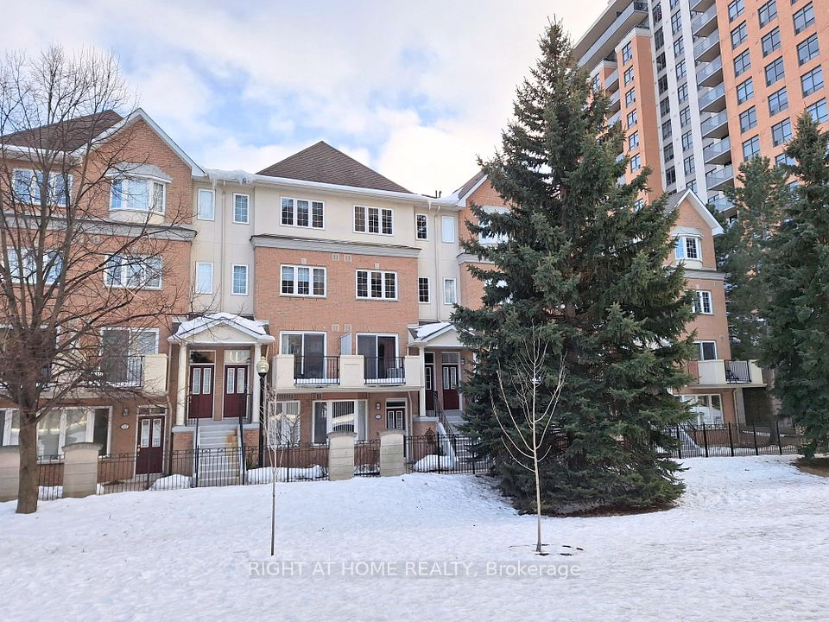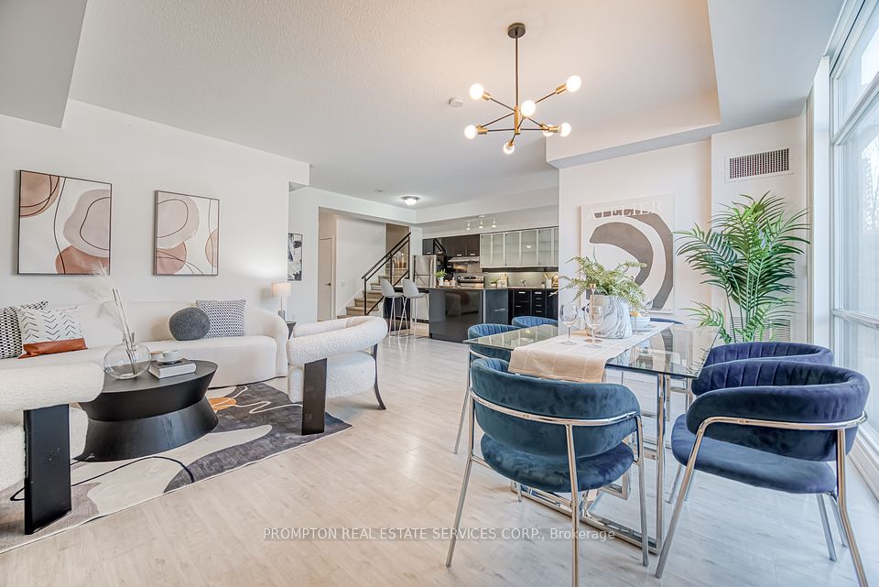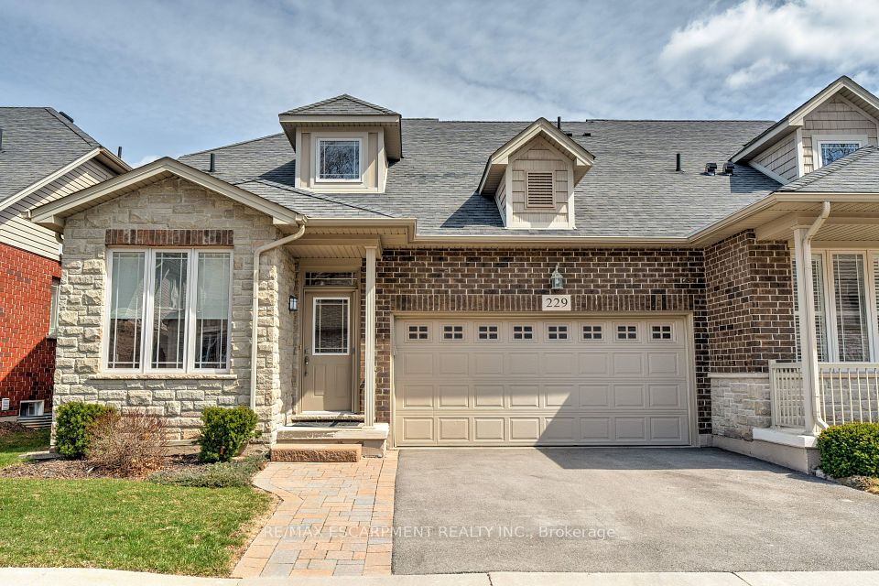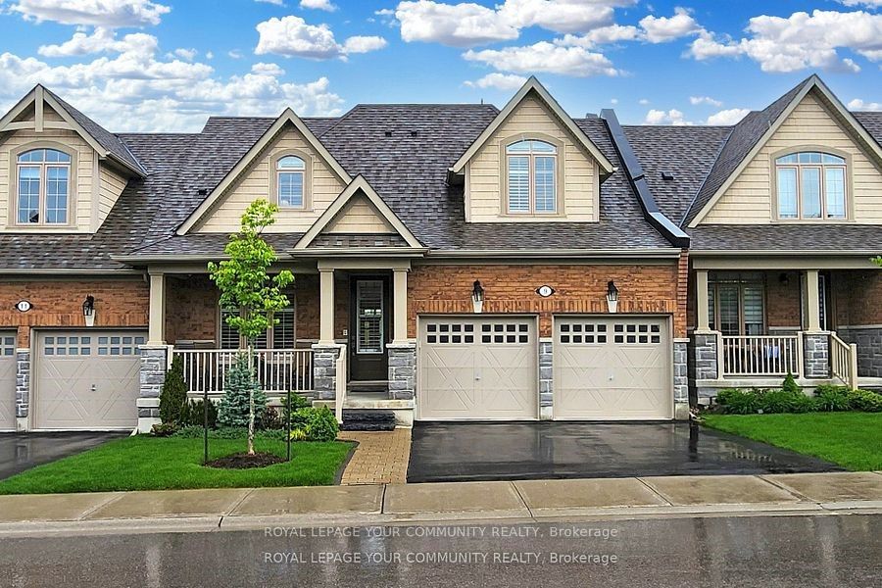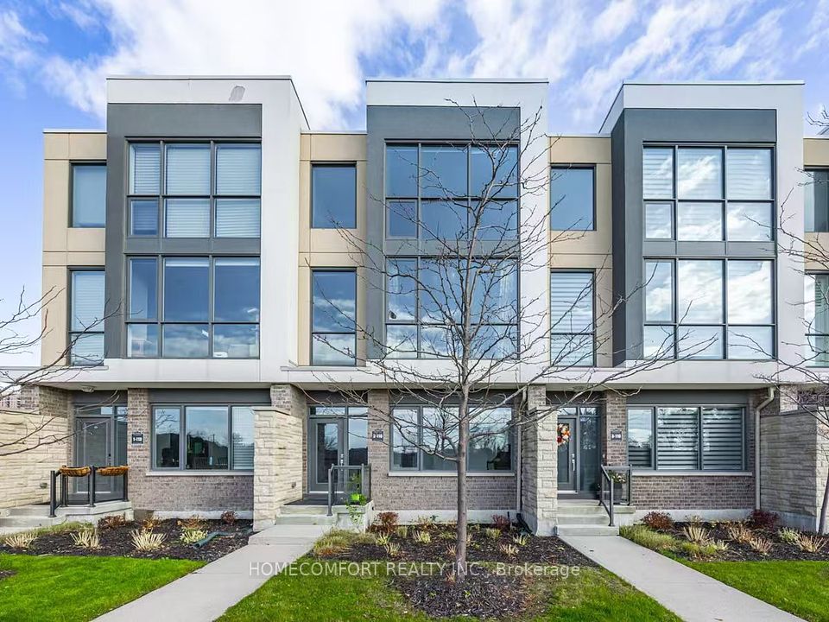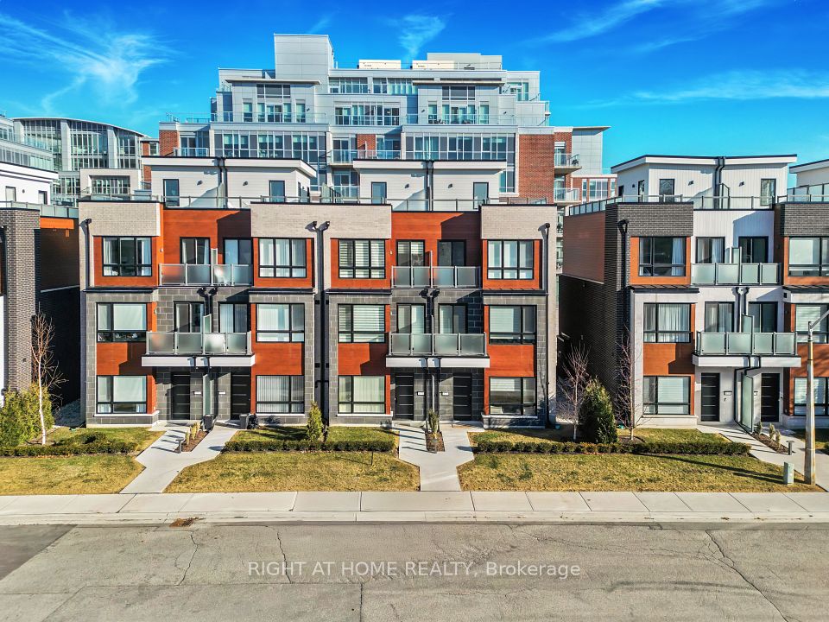$1,399,000
9133 Bayview Avenue, Richmond Hill, ON L4B 4C5
Price Comparison
Property Description
Property type
Condo Townhouse
Lot size
N/A
Style
Multi-Level
Approx. Area
N/A
Room Information
| Room Type | Dimension (length x width) | Features | Level |
|---|---|---|---|
| Living Room | 6.18 x 5.23 m | Hardwood Floor, Fireplace, Combined w/Dining | Main |
| Dining Room | 6.18 x 5.23 m | Combined w/Living, California Shutters, Pot Lights | Main |
| Kitchen | 5.63 x 2.35 m | Breakfast Area, Marble Floor, W/O To Deck | Main |
| Primary Bedroom | 5.35 x 3.39 m | 4 Pc Ensuite, Walk-In Closet(s), W/O To Balcony | In Between |
About 9133 Bayview Avenue
Large townhome with 4 bedrooms, 4+1 bathrooms, 2-car garage with EV charger, skylight, and ethernet connections and pot lights throughout. Great location, close to grocery stores, banks, 407/404 highways, and Langstaff GO Train station. School zone includes ACPS and St. Robert CHS. 5 appliances included, jacuzzi, 2 ensuites, California shutters, and much more. North-south orientation with lots of sunlight and high ceilings (over 9ft in basement, 14 ft in family room). Quiet end unit with private stairs and entrance in a well-managed, small, and gated community with 24/7 security. Perfect for growing family or downsizing.
Home Overview
Last updated
6 days ago
Virtual tour
None
Basement information
Finished, Full
Building size
--
Status
In-Active
Property sub type
Condo Townhouse
Maintenance fee
$915.36
Year built
--
Additional Details
MORTGAGE INFO
ESTIMATED PAYMENT
Location
Some information about this property - Bayview Avenue

Book a Showing
Find your dream home ✨
I agree to receive marketing and customer service calls and text messages from homepapa. Consent is not a condition of purchase. Msg/data rates may apply. Msg frequency varies. Reply STOP to unsubscribe. Privacy Policy & Terms of Service.







