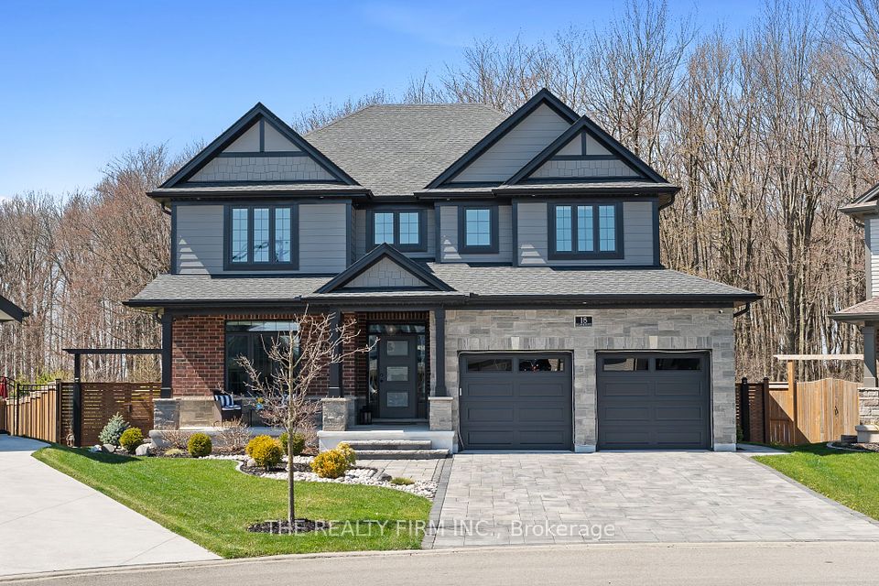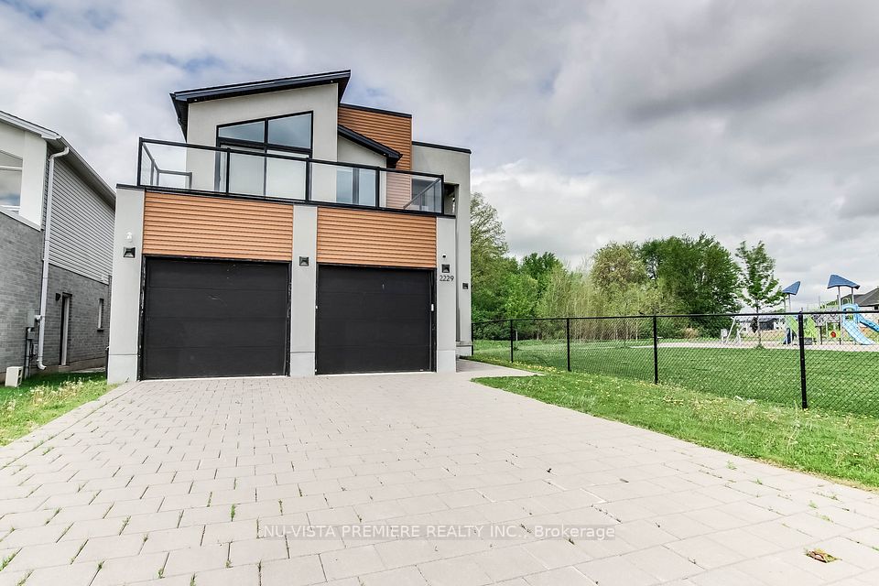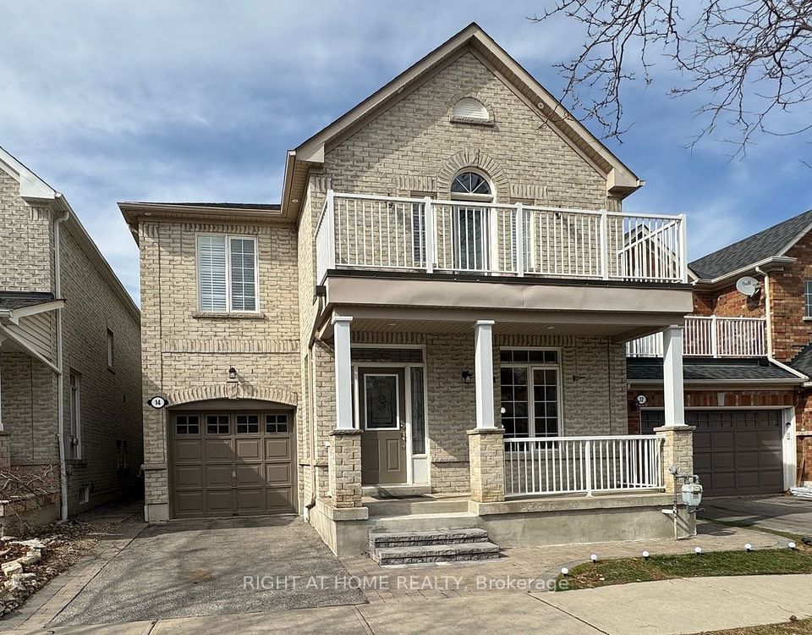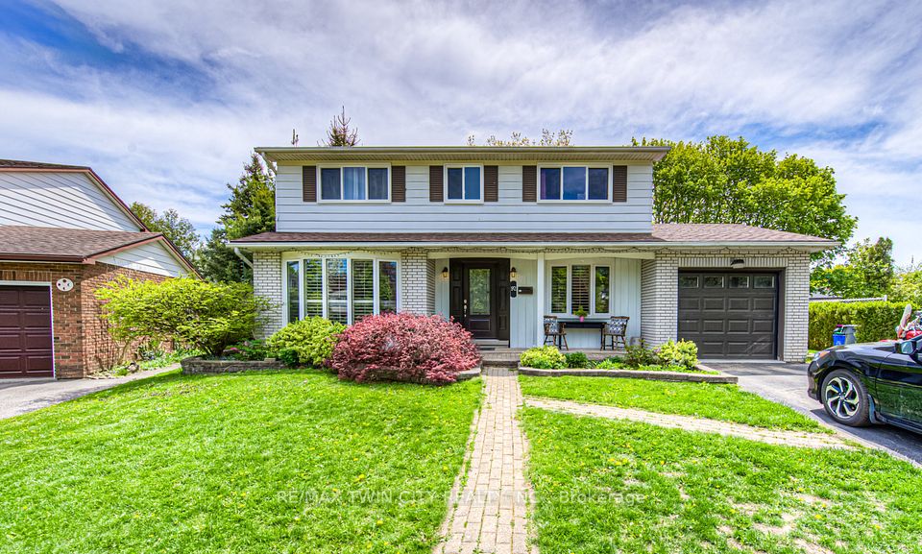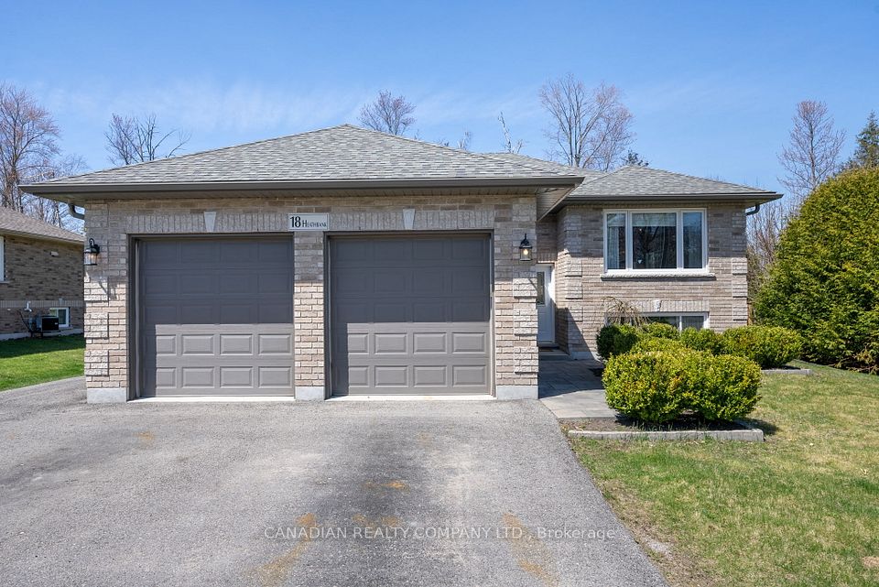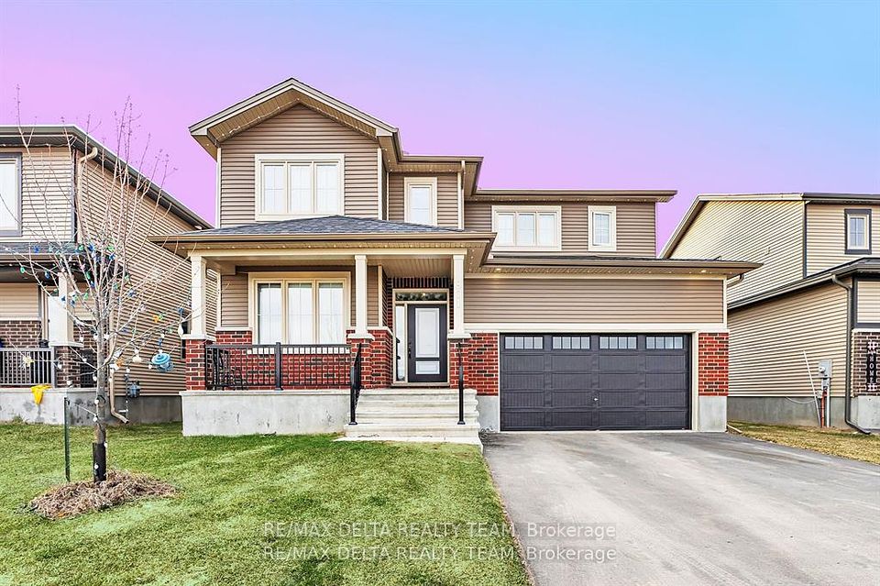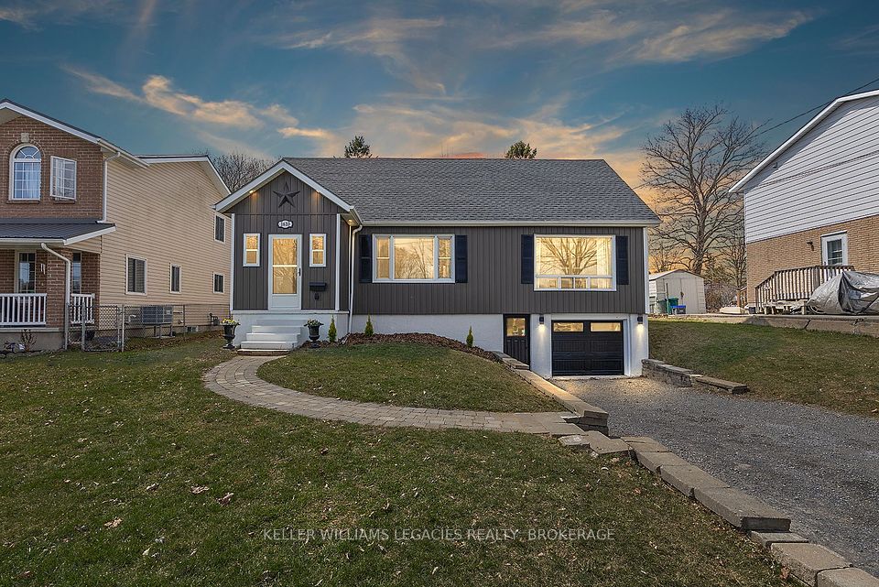$849,900
Last price change May 7
916 Humphries Road, Horton, ON K7V 3Z8
Virtual Tours
Price Comparison
Property Description
Property type
Detached
Lot size
N/A
Style
1 1/2 Storey
Approx. Area
N/A
Room Information
| Room Type | Dimension (length x width) | Features | Level |
|---|---|---|---|
| Kitchen | 5 x 3.8 m | Hardwood Floor, Centre Island | Main |
| Dining Room | 3.21 x 2.9 m | Hardwood Floor | Main |
| Living Room | 3.97 x 5.25 m | Brick Fireplace, Hardwood Floor | Main |
| Primary Bedroom | 3.94 x 3.82 m | Walk-In Closet(s), 4 Pc Ensuite, Hardwood Floor | Main |
About 916 Humphries Road
Nestled just a short drive north of Renfrew, 916 Humphries Road is a charming one-and-a-half-story home on a peaceful road, steps from the Ottawa River. Surrounded by trees and meticulously landscaped gardens, this property provides the perfect blend of privacy and natural beauty yet only 10 minutes drive to amenities and 10 minutes from the Algonquin Trail - perfect for hiking, biking, 4-wheeling and more. With four bedrooms, four bathrooms, and a double-car garage, this home combines comfort and functionality. Enjoy the stunning views from one of two wrap-around decks or take in the tranquility of the outdoors from the walkout lower level, complete with a hot tub. Inside, the heart of the home is the spacious kitchen, featuring rich natural wood cabinetry, granite countertops, stainless appliances, and a large island that serves as both a gathering place and a functional space for meal prep. The open kitchen, dining and living areas are accented by beautiful views of the Ottawa River and warmed by a propane floor-to-ceiling stone fireplace. You can enjoy your morning coffee in the cozy sunroom and your favourite music through the indoor/outdoor Nuvo sound system. The primary bedroom is located on the main floor, offering a walk-in closet and a 4-pieceensuite with a walk-in shower. Upstairs, two bright and airy bedrooms share a main bathroom. The fully finished lower level provides versatile living space, with a family room including gas fireplace, home gym, bedroom/office, 3 piece bath and workshop perfect for a variety of uses. A Generac standby generator powers the whole home in the event of power outages. A water softener and air exchanger add to the functionality of the home. A public boat launch to the Ottawa River is just 5 minutes away. This is a rare opportunity to own a countryside retreat with modern comforts and exceptional outdoor living. Don't miss your chance to make this home your own!
Home Overview
Last updated
May 7
Virtual tour
None
Basement information
Full, Finished with Walk-Out
Building size
--
Status
In-Active
Property sub type
Detached
Maintenance fee
$N/A
Year built
--
Additional Details
MORTGAGE INFO
ESTIMATED PAYMENT
Location
Some information about this property - Humphries Road

Book a Showing
Find your dream home ✨
I agree to receive marketing and customer service calls and text messages from homepapa. Consent is not a condition of purchase. Msg/data rates may apply. Msg frequency varies. Reply STOP to unsubscribe. Privacy Policy & Terms of Service.







