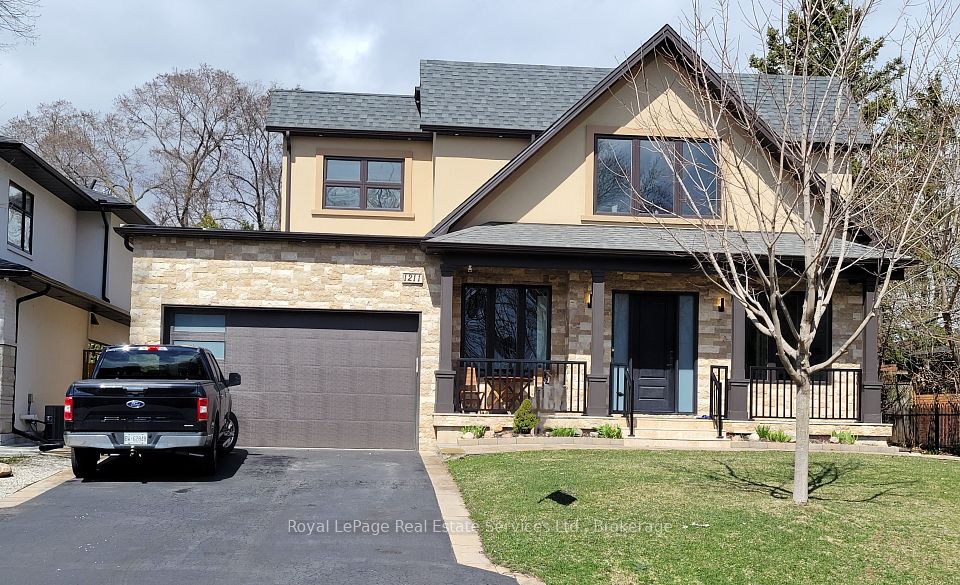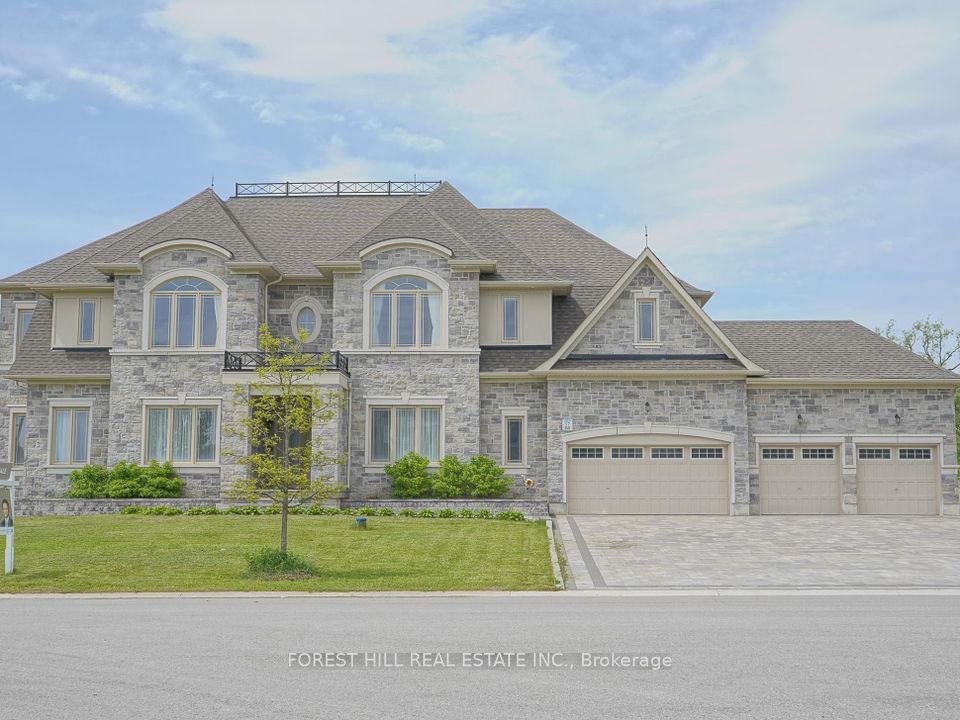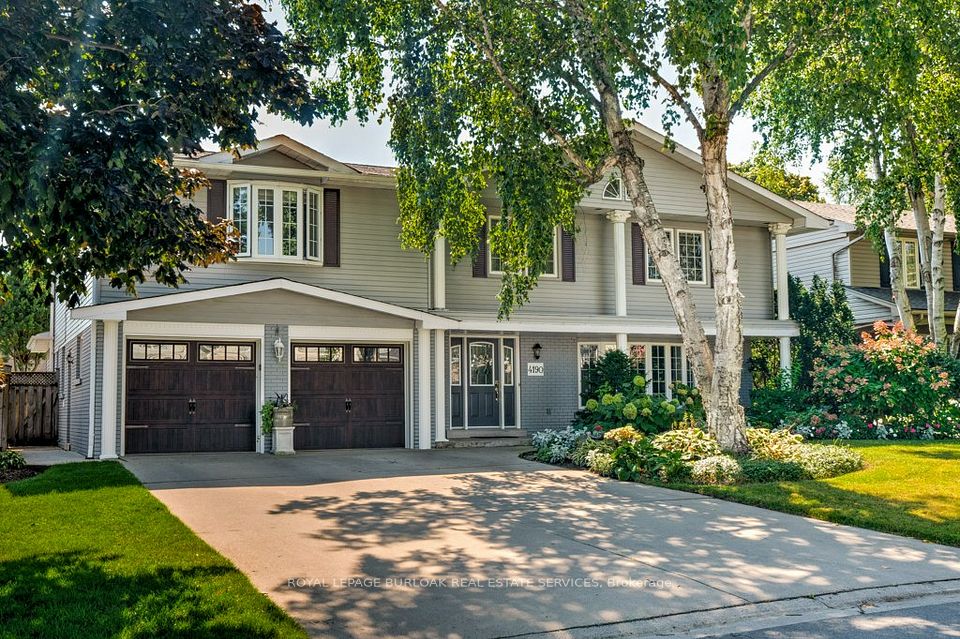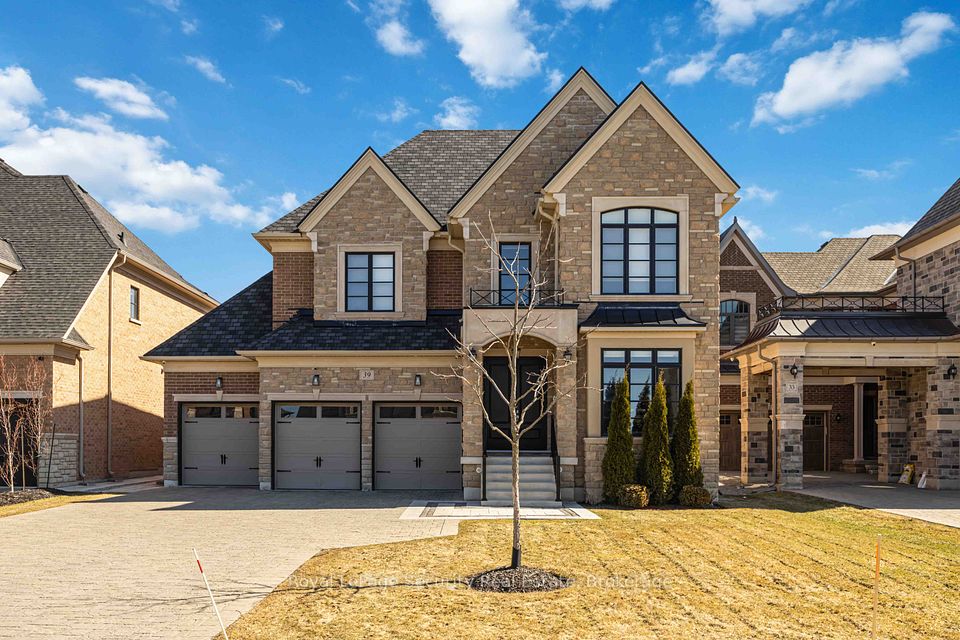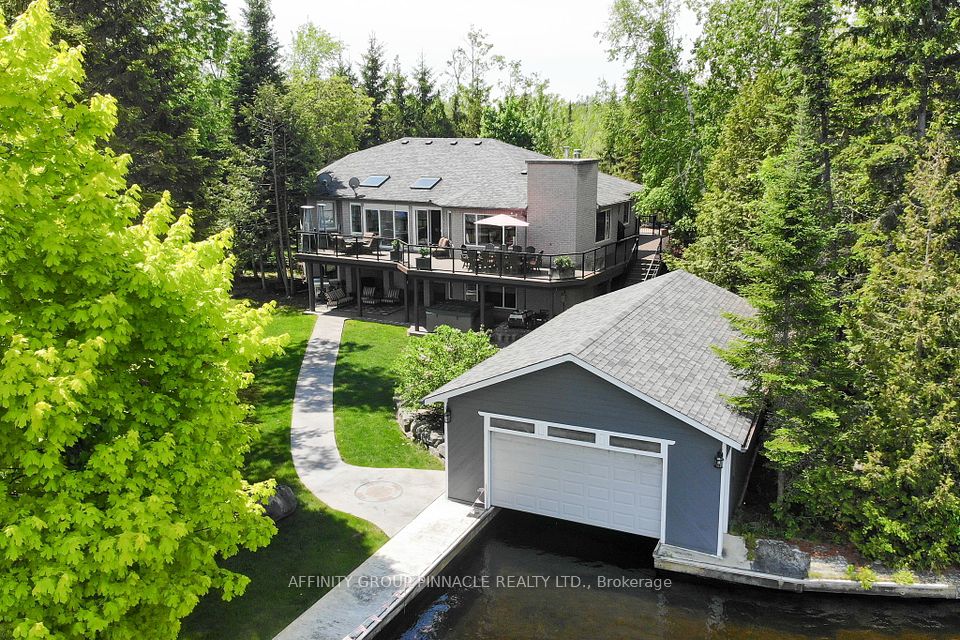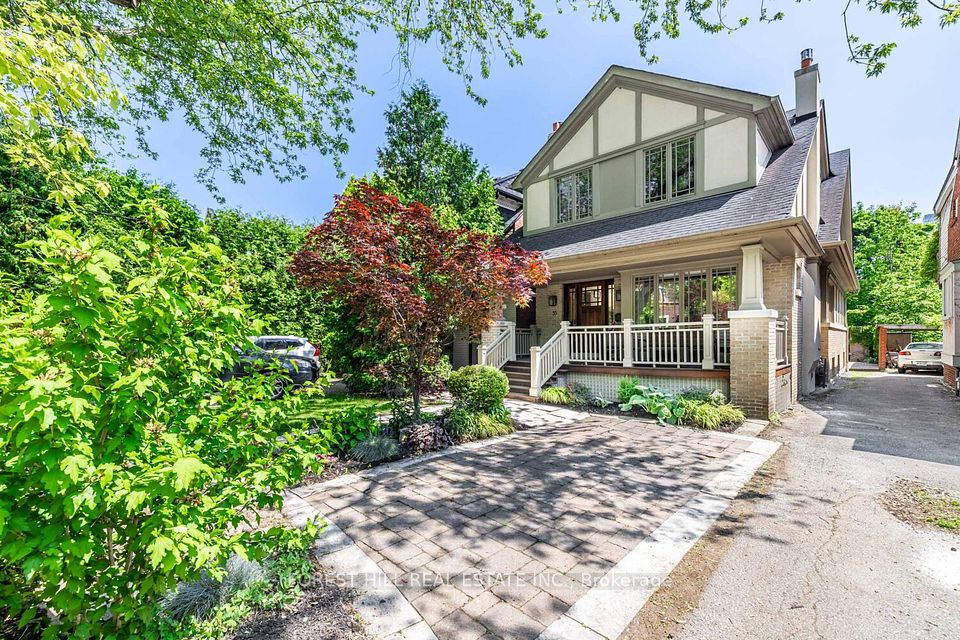
$3,088,888
92 Churchill Avenue, Toronto C07, ON M2N 1Z1
Virtual Tours
Price Comparison
Property Description
Property type
Detached
Lot size
N/A
Style
2-Storey
Approx. Area
N/A
Room Information
| Room Type | Dimension (length x width) | Features | Level |
|---|---|---|---|
| Den | 4.69 x 5.35 m | Open Concept, Hardwood Floor, B/I Desk | Main |
| Kitchen | 5.51 x 3.68 m | Open Concept, Hardwood Floor, Eat-in Kitchen | Main |
| Dining Room | 3.26 x 5.59 m | Open Concept, Hardwood Floor, Overlooks Living | Main |
| Living Room | 5.12 x 5.36 m | Open Concept, Hardwood Floor, Overlooks Backyard | Main |
About 92 Churchill Avenue
Welcome to this custom-built, luxurious home where elegance meets everyday comfort. Designed to impress, this bright and spacious home features an open-concept layout with soaring 13 and 14-foot ceilings on the main floor and 9-foot ceilings upstairs. The upper level boasts 4 spacious bedrooms, each with its own private terrace and a convenient laundry room. Thoughtful details include coffered ceiling in the living room, heated floors in the upper-level bathrooms, and sleek epoxy flooring in the garage. The separate entrance leads to a beautifully finished 2-bedroom basement apartment with its own laundry and kitchen ideal for extended family or rental income. Step into your private backyard oasis, perfect for entertaining or relaxing in style. Unbeatable location just off Yonge Street, close to shops, restaurants, groceries, subway, movie theatre, and a short drive to Hwy 401. This is truly a dream home for families seeking style, space, and convenience.
Home Overview
Last updated
May 30
Virtual tour
None
Basement information
Apartment, Separate Entrance
Building size
--
Status
In-Active
Property sub type
Detached
Maintenance fee
$N/A
Year built
2024
Additional Details
MORTGAGE INFO
ESTIMATED PAYMENT
Location
Some information about this property - Churchill Avenue

Book a Showing
Find your dream home ✨
I agree to receive marketing and customer service calls and text messages from homepapa. Consent is not a condition of purchase. Msg/data rates may apply. Msg frequency varies. Reply STOP to unsubscribe. Privacy Policy & Terms of Service.






