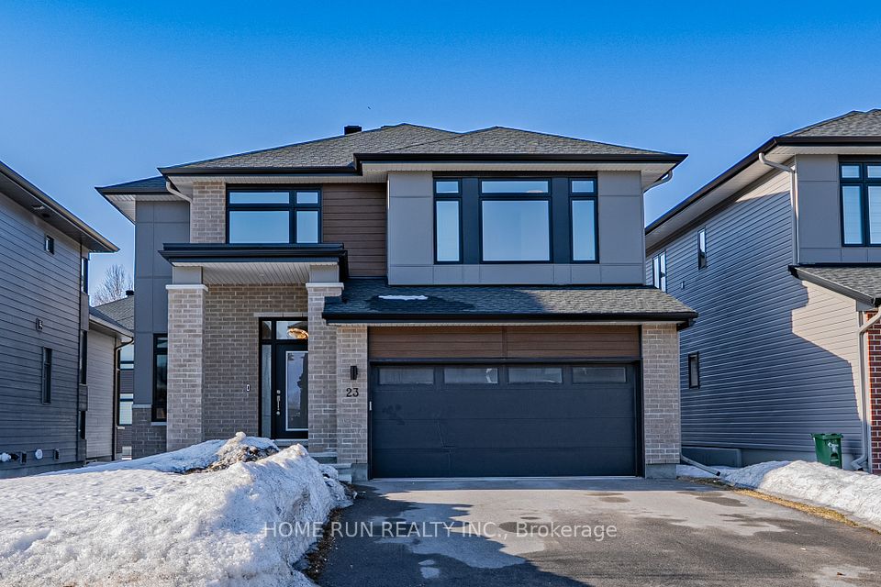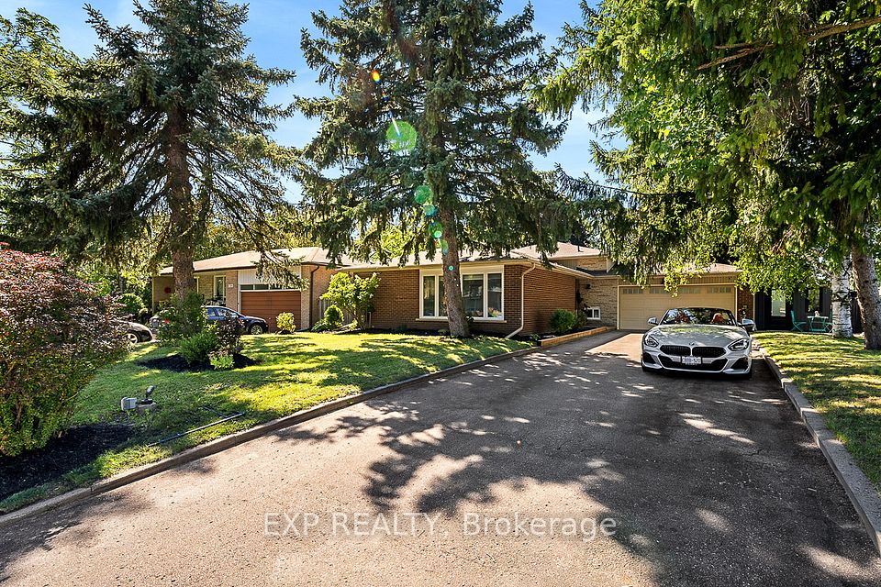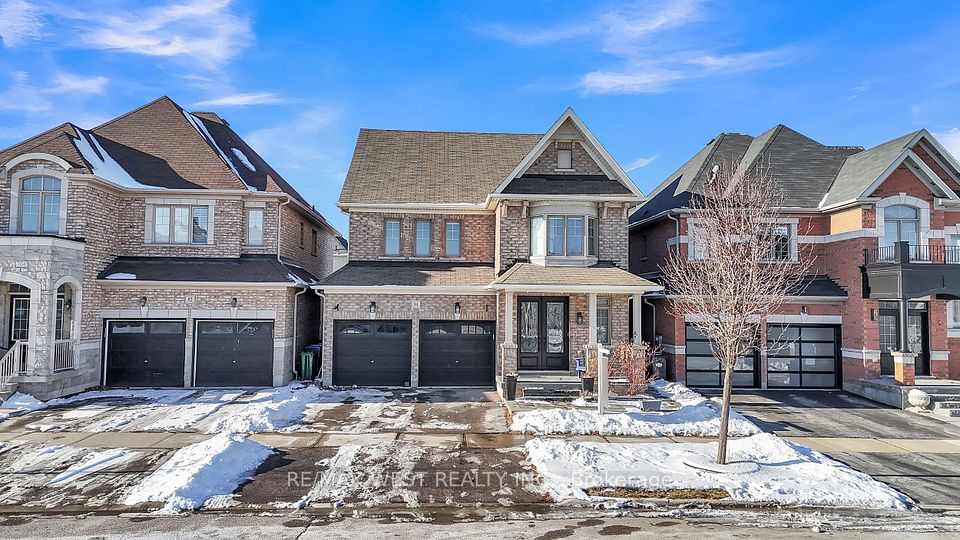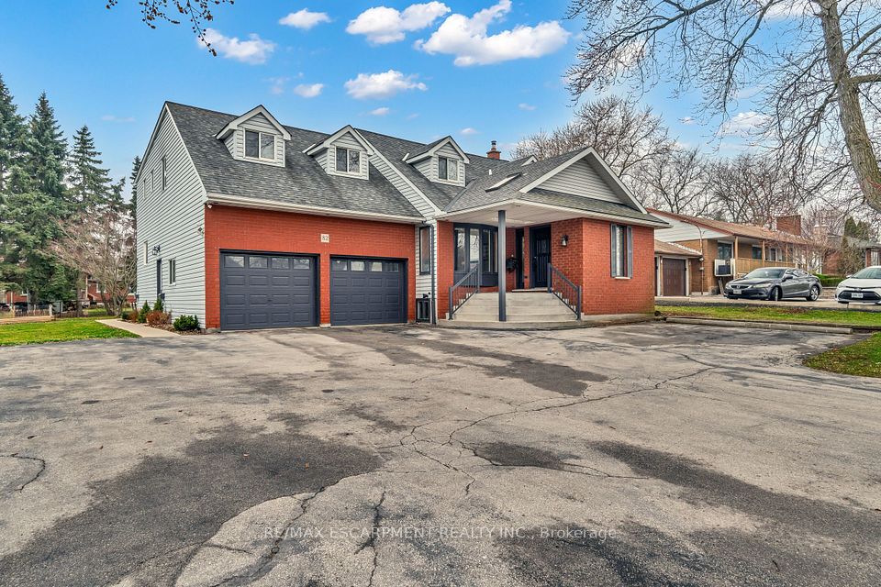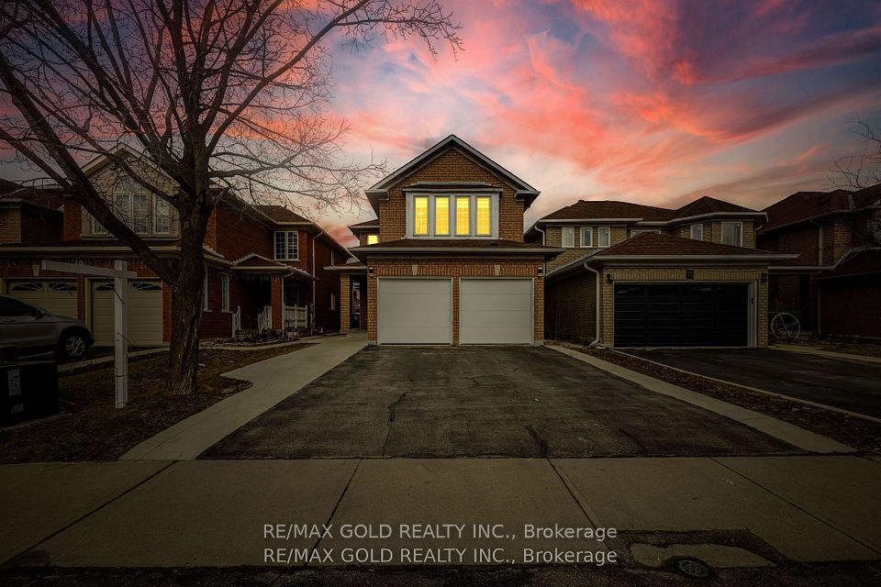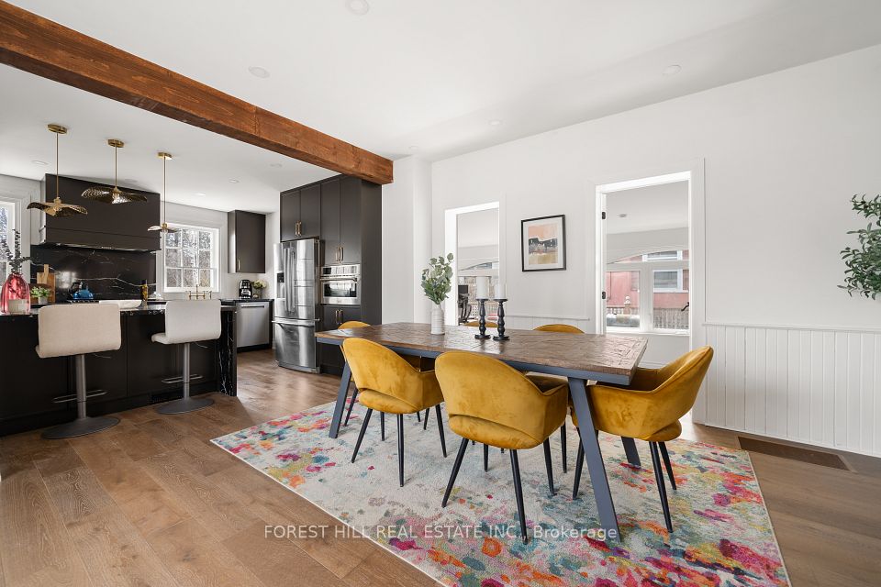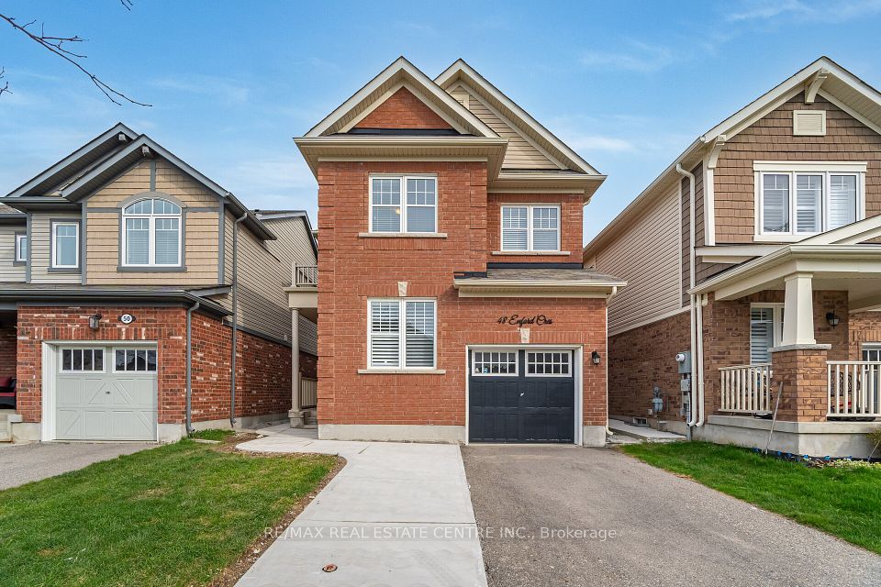$1,259,000
Last price change 4 hours ago
92 Earlton Road, Toronto E05, ON M1T 2R6
Virtual Tours
Price Comparison
Property Description
Property type
Detached
Lot size
N/A
Style
Bungalow
Approx. Area
N/A
Room Information
| Room Type | Dimension (length x width) | Features | Level |
|---|---|---|---|
| Living Room | 4.4 x 4.3 m | Brick Fireplace, Large Window, Moulded Ceiling | Ground |
| Dining Room | 2.6 x 2.4 m | Combined w/Kitchen, Combined w/Living, Window | Ground |
| Kitchen | 4.44 x 3.4 m | Tile Floor, Window, Ceiling Fan(s) | Ground |
| Primary Bedroom | 3.4 x 3.4 m | Hardwood Floor, Window, Closet | Ground |
About 92 Earlton Road
**Great Location - Kennedy & Sheppard & 401! --- South Facing Huge Premium Lot (59' X 200') Majestically Sets On A Highly Coveted Neighbourhood & Convenience Location To All Amenities**A Gorgeous Bungalow W/An Excellent Opportunity -- Combined To Live-In 3-Bedroom In Ground Floor & Rent-Out In Finished 3-Bedroom Lower Level W/Separated Entry (Potential Rental-Income)**Move-In Condition Home (3+3 Bedrooms, 1+2 Bathrooms, 1+1 Kitchens)**A Truly Rare Opportunity to Build Your 3-Garage Luxury Dream Home (5000+ Sqft)**Distinguished-Unique Estate With Only Curb, Longtime Roof, Front Concrete Porch, Exterior Facades With Bricks (Front & Two-Side Walls), Mature Lined Trees, And Lush Backyard With Fenced Private Garden**The Deep Lot Is a Rare Find in Toronto, Offering Exceptional Outdoor Space**Featuring With Hardwood Flooring, Brick Fireplace, Large Window & Chandeliers In Ground Floor / Printed Ceilings / Gas Stoves / Tile Flooring In Kitchens, Hallways & Stairs / Gourmet Eat-In Kitchen, Granite Counter-top, Pot Lights, Laminate Flooring, Laundry Room In Lower Level**This Is A Impeccable Home! Conveniently Located! Just Steps To TTC, Schools, Parks, Community Centre, Restaurants, Plaza, Agincourt Mall (No-frills, Wal-Mart) & Go Train Station! Drive 2-3 Minutes To Hwy401! Co-op Brokerage To Confirm the Approximate Square Footage.
Home Overview
Last updated
3 hours ago
Virtual tour
None
Basement information
Finished, Separate Entrance
Building size
--
Status
In-Active
Property sub type
Detached
Maintenance fee
$N/A
Year built
--
Additional Details
MORTGAGE INFO
ESTIMATED PAYMENT
Location
Some information about this property - Earlton Road

Book a Showing
Find your dream home ✨
I agree to receive marketing and customer service calls and text messages from homepapa. Consent is not a condition of purchase. Msg/data rates may apply. Msg frequency varies. Reply STOP to unsubscribe. Privacy Policy & Terms of Service.







