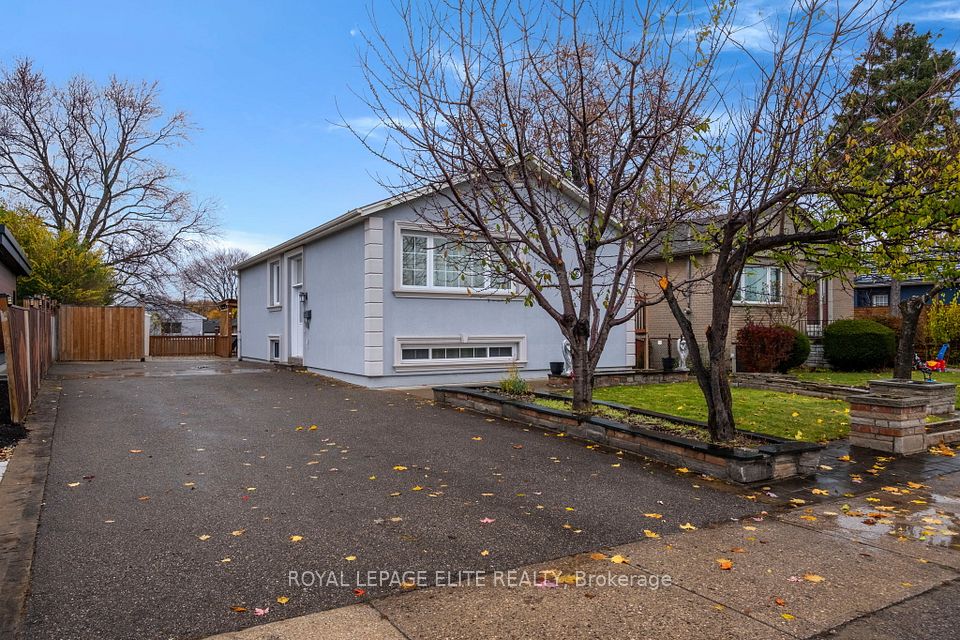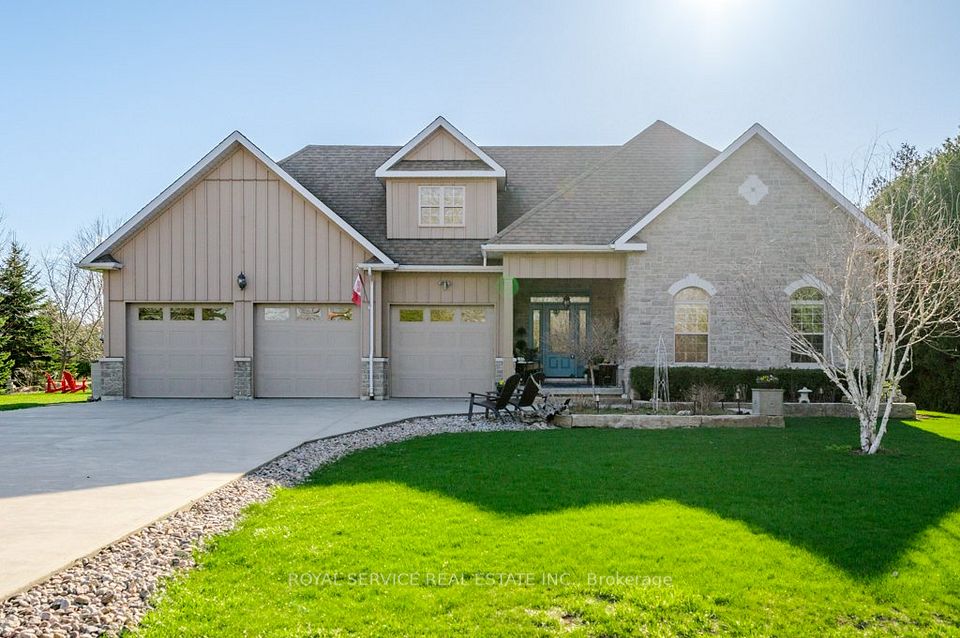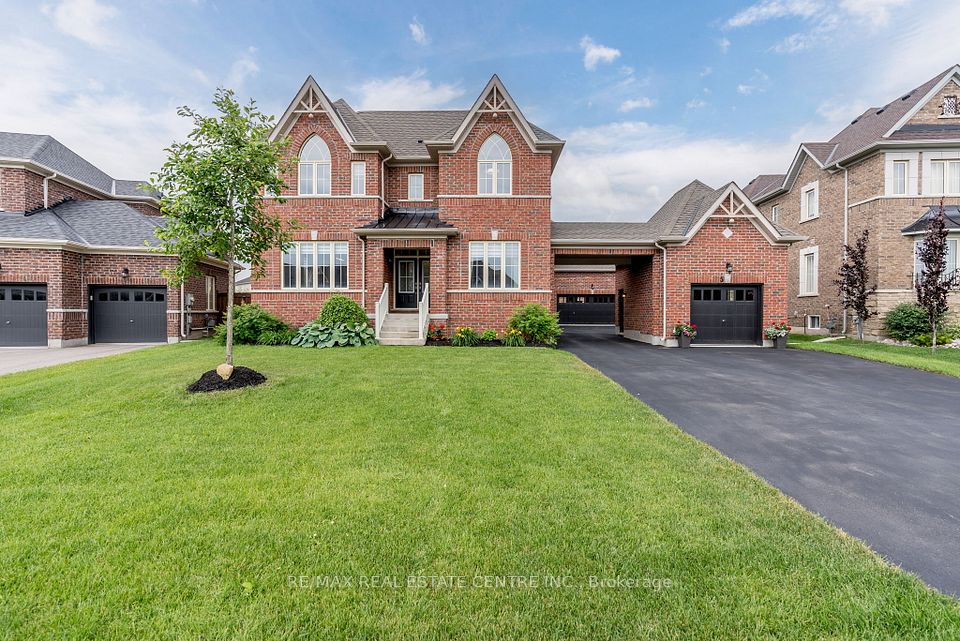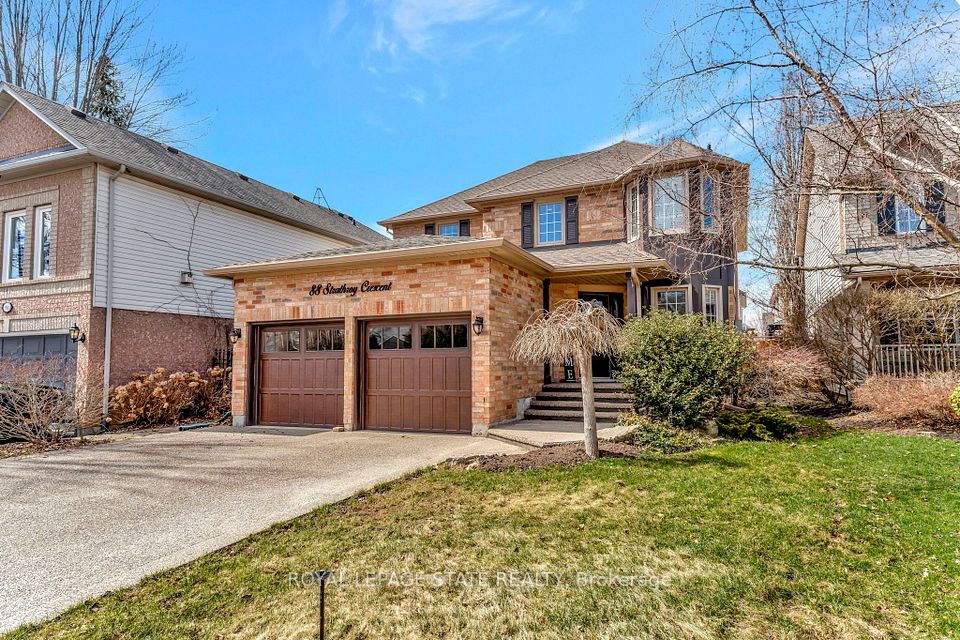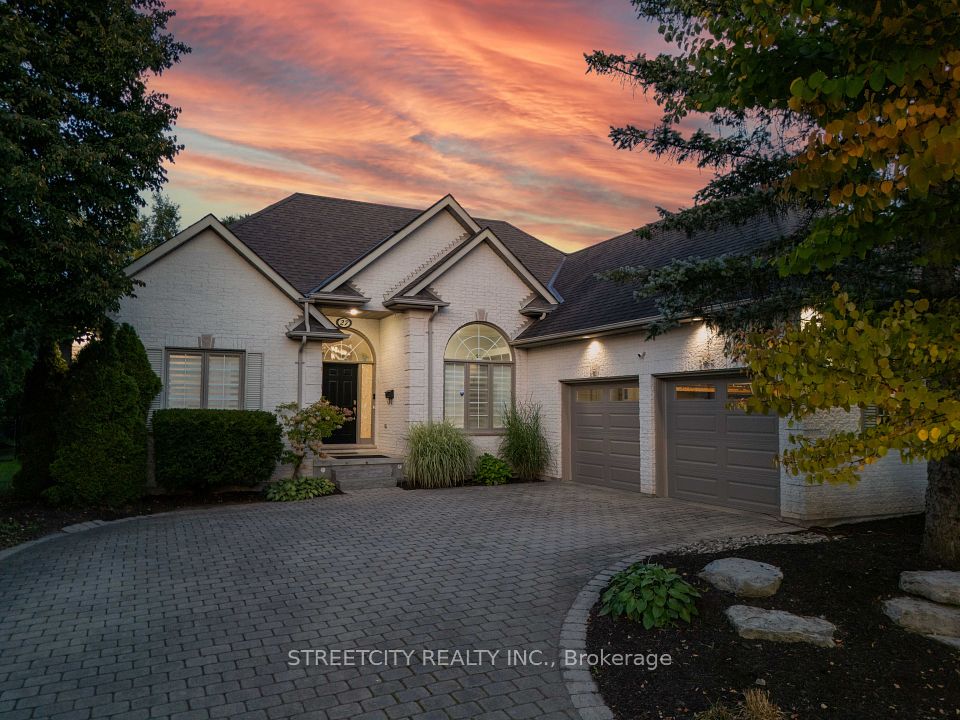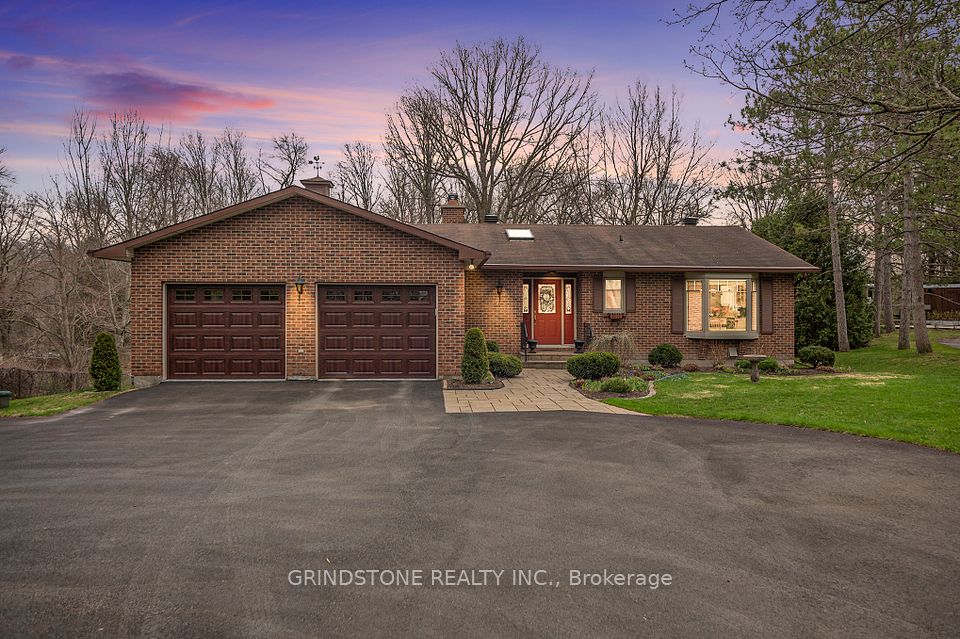$1,250,000
Last price change Mar 21
92 Goodwin Drive, Guelph, ON N1L 1T8
Virtual Tours
Price Comparison
Property Description
Property type
Detached
Lot size
< .50 acres
Style
2-Storey
Approx. Area
N/A
Room Information
| Room Type | Dimension (length x width) | Features | Level |
|---|---|---|---|
| Recreation | 9.98 x 4.4 m | N/A | Basement |
| Kitchen | 6.55 x 4.34 m | N/A | Main |
| Bedroom | 4.08 x 2.99 m | N/A | Basement |
| Dining Room | 3.81 x 4.41 m | N/A | Main |
About 92 Goodwin Drive
Visit REALTOR website for additional information. This well-maintained 5-bedroom home in Guelph's popular Westminster Woods is move-in ready! With over 3500 sqft of living space, it's perfect for large or extended families. The open-concept main floor features formal living & dining rooms, a spacious eat-in kitchen with island & walkout to a fenced yard, plus a two-storey foyer, powder room, & laundry. Upstairs, the king-sized primary bedroom includes a 5-piece ensuite & walk-in closet, with three additional spacious bedrooms & a 5-piece bath. A large upstairs landing offers a great space for working or studying. The fully finished basement includes a rec room with bar, a 5th bedroom, & a 3-piece bathroom. Outside, enjoy a double garage, extra driveway parking, & a fully fenced yard. Located near bus routes, schools, parks, shopping, & just minutes from Hwy 401. Don't miss out!
Home Overview
Last updated
Mar 25
Virtual tour
None
Basement information
Finished
Building size
--
Status
In-Active
Property sub type
Detached
Maintenance fee
$N/A
Year built
2025
Additional Details
MORTGAGE INFO
ESTIMATED PAYMENT
Location
Some information about this property - Goodwin Drive

Book a Showing
Find your dream home ✨
I agree to receive marketing and customer service calls and text messages from homepapa. Consent is not a condition of purchase. Msg/data rates may apply. Msg frequency varies. Reply STOP to unsubscribe. Privacy Policy & Terms of Service.







