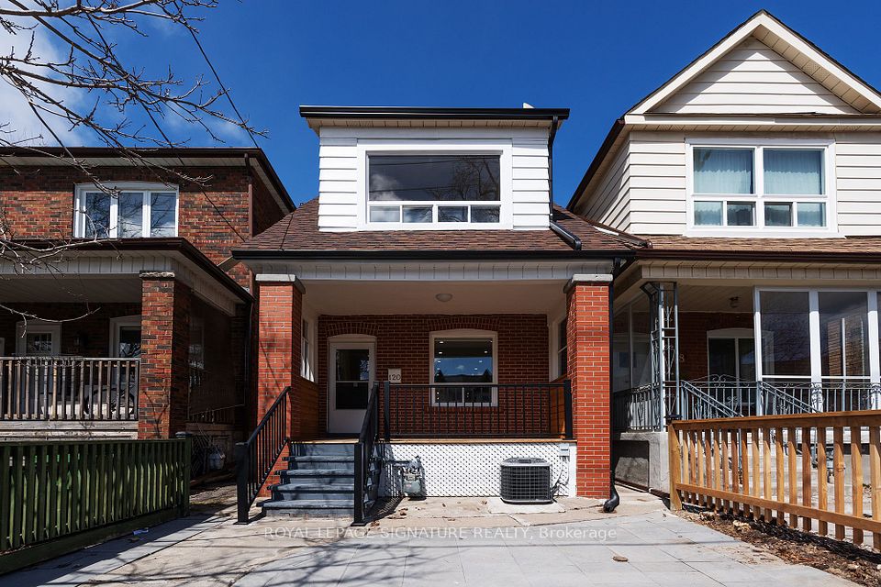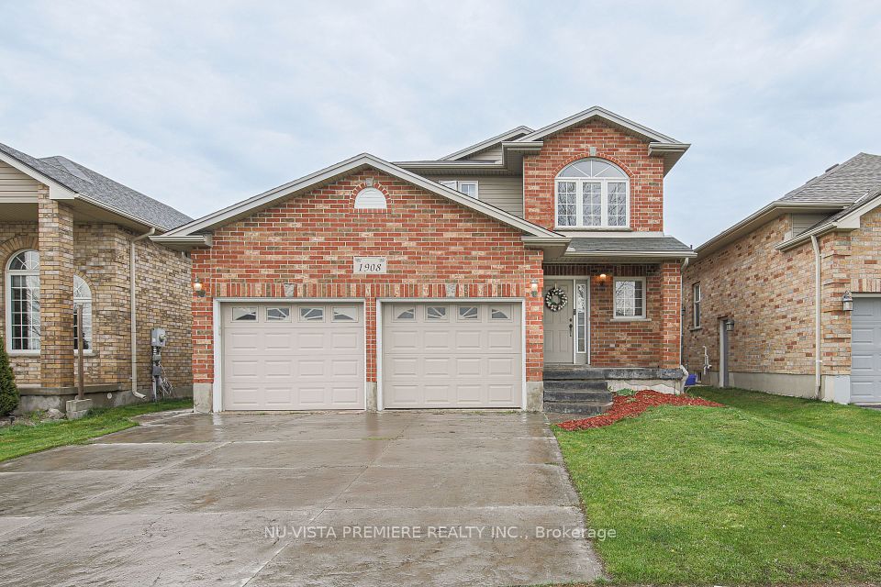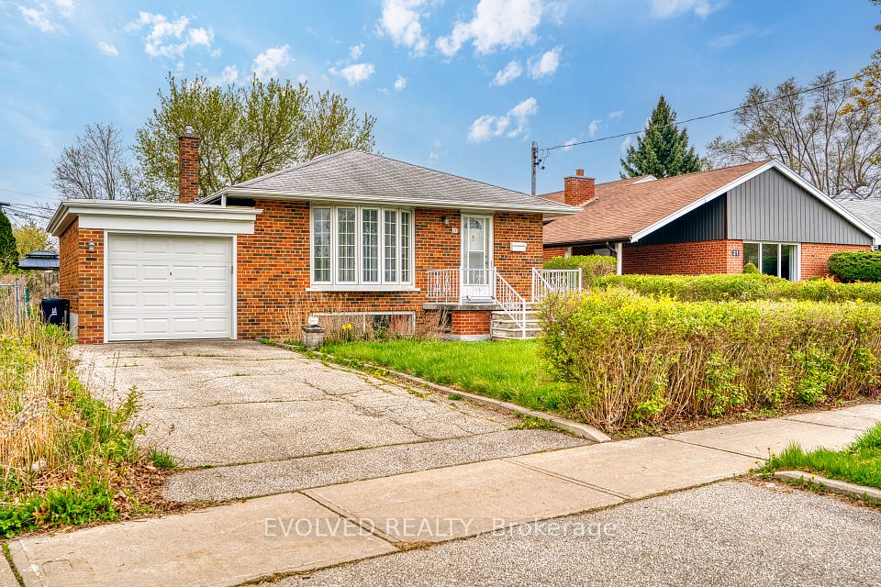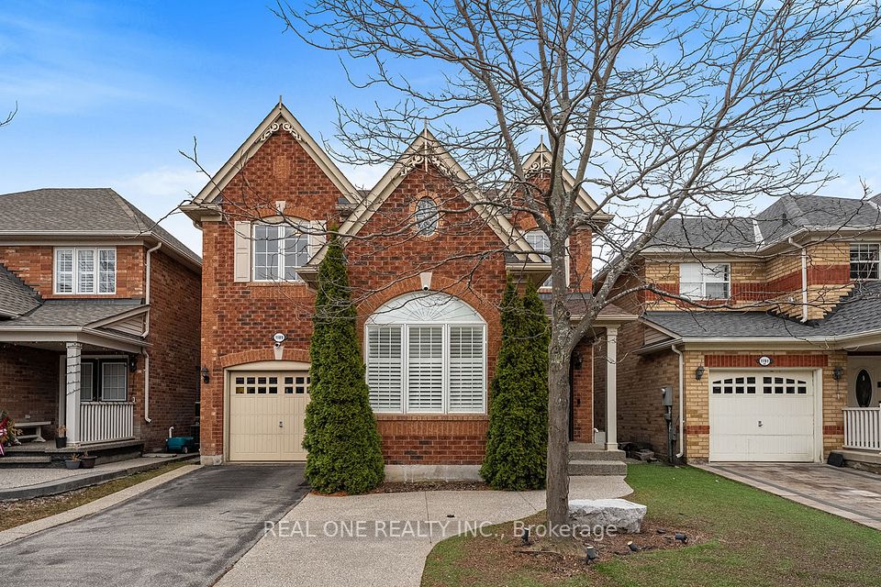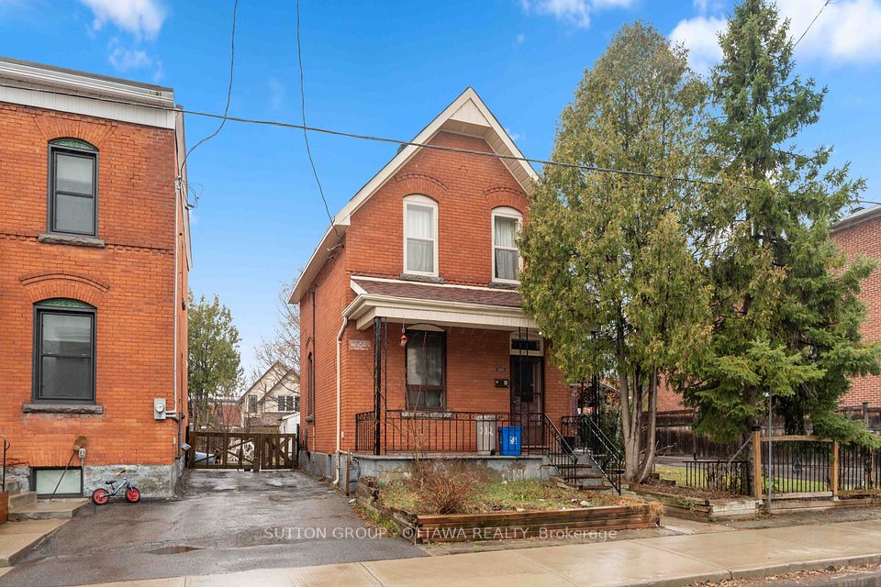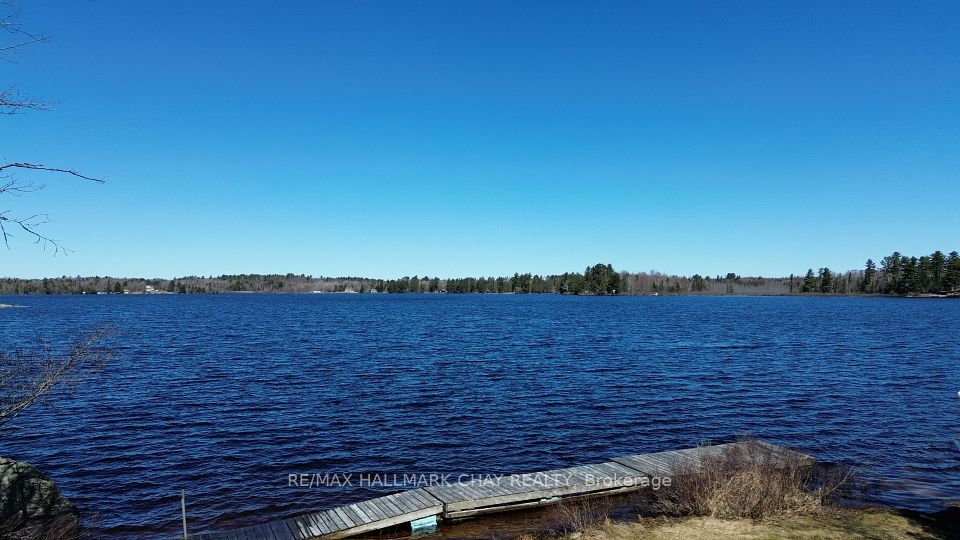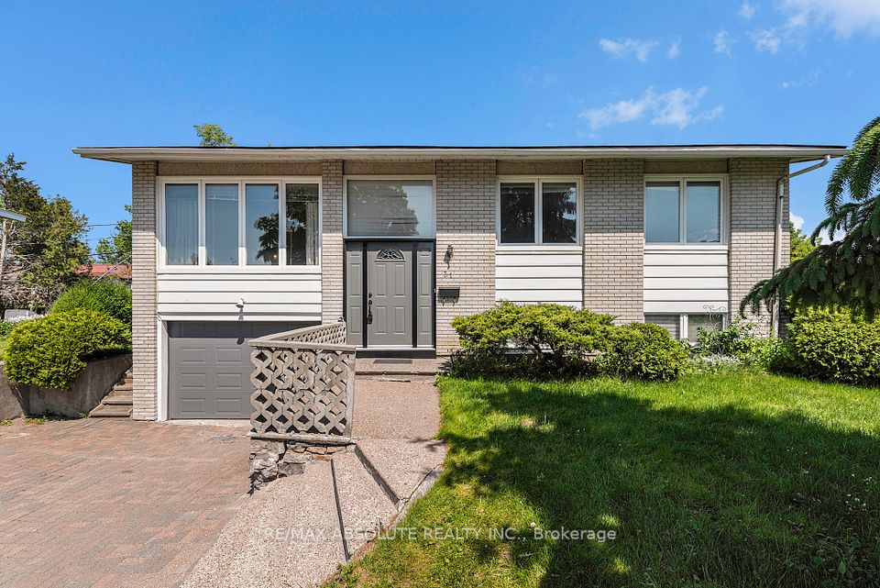$1,099,900
92 Holt Drive, New Tecumseth, ON L6R 0N2
Virtual Tours
Price Comparison
Property Description
Property type
Detached
Lot size
N/A
Style
Bungaloft
Approx. Area
N/A
Room Information
| Room Type | Dimension (length x width) | Features | Level |
|---|---|---|---|
| Living Room | 3.65 x 3.65 m | Gas Fireplace, Crown Moulding, Hardwood Floor | Main |
| Kitchen | 3.69 x 2.78 m | Centre Island, Vaulted Ceiling(s), Quartz Counter | Main |
| Dining Room | 3.04 x 2.13 m | W/O To Deck, Hardwood Floor, Pot Lights | Main |
| Primary Bedroom | 4.75 x 3.04 m | 6 Pc Ensuite, Walk-In Closet(s), Pot Lights | Main |
About 92 Holt Drive
DISCOVER THIS STUNNING custom built BUNGALOW with LOFT, METICULOUSLY DESIGNED FOR MODERN LIVING. BOASTING AN OPEN CONCEPT LAYOUT, THIS HOME FEATURES GENEROUS LIVING SPACES THAT SEAMLESSLY BLEND STYLE AND FUNCTIONALITY. CUSTOM BUILT HOME, WITH ENDLESS UPGRADES. 3 SPACIOUS BEDROOMS OFFER COMFORT, option for 4th bedroom in basement ,, 4 UPGRADED BATHROOMS PROVIDE CONVENIENCE FOR FAMILY AND GUESTS. FINISHED BASEMENT with ADDITIONAL LIVING SPACE PERFECT FOR ENTERTAINMENT and RELAXATION SET IN A DEVELOPING AREA OF ALLISTON, THIS PROPERTY ALSO FEATURES A LARGE OPEN CONCEPT BACKYARD, IDEAL FOR OUTDOOR GATHERINGS AND A GARDENERS PARADISE.
Home Overview
Last updated
Apr 7
Virtual tour
None
Basement information
Finished
Building size
--
Status
In-Active
Property sub type
Detached
Maintenance fee
$N/A
Year built
--
Additional Details
MORTGAGE INFO
ESTIMATED PAYMENT
Location
Some information about this property - Holt Drive

Book a Showing
Find your dream home ✨
I agree to receive marketing and customer service calls and text messages from homepapa. Consent is not a condition of purchase. Msg/data rates may apply. Msg frequency varies. Reply STOP to unsubscribe. Privacy Policy & Terms of Service.







