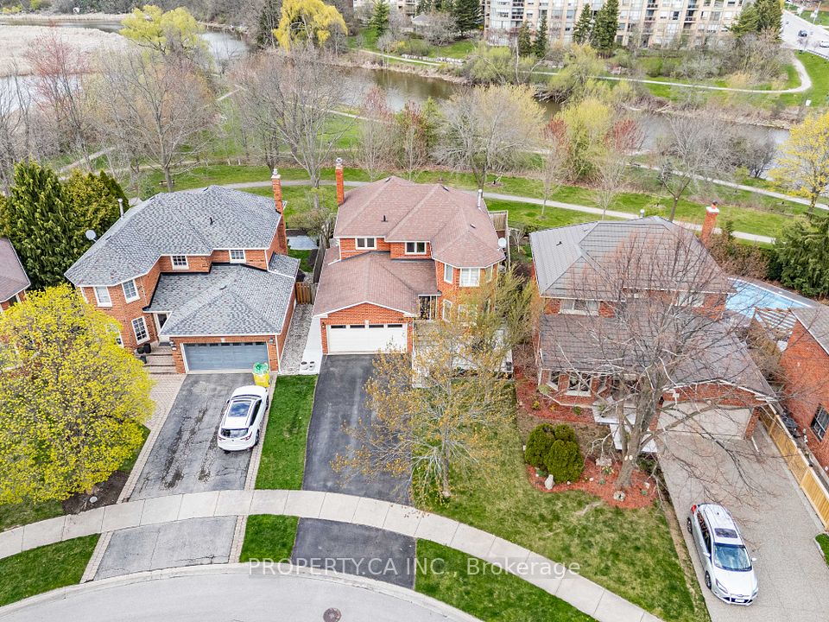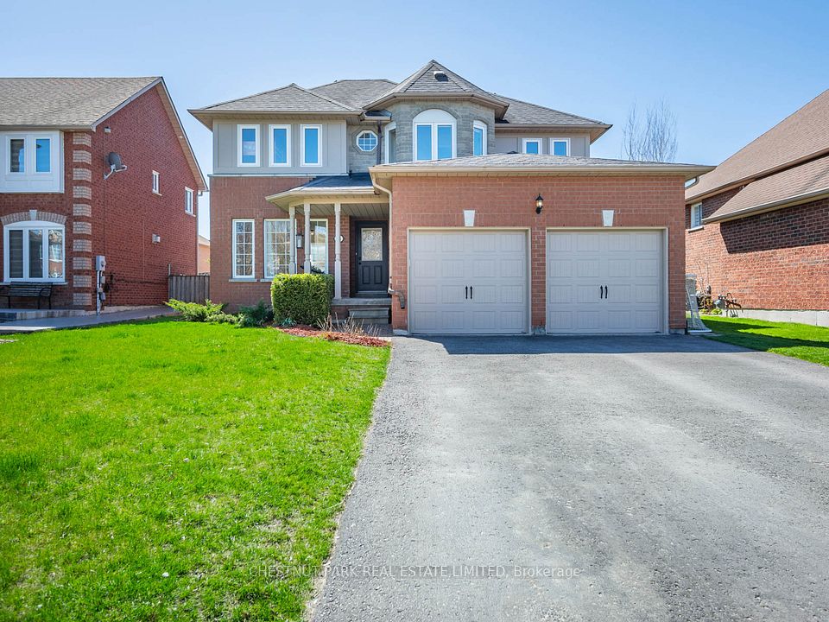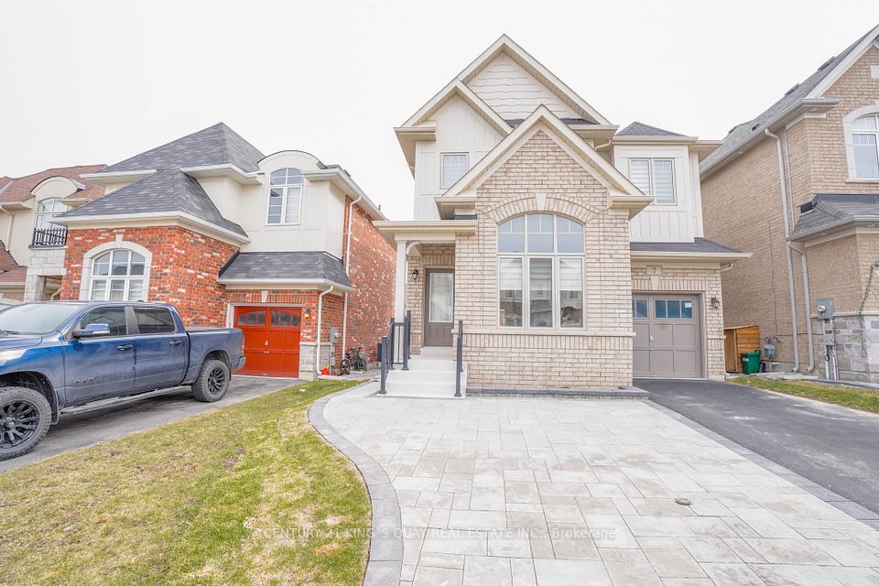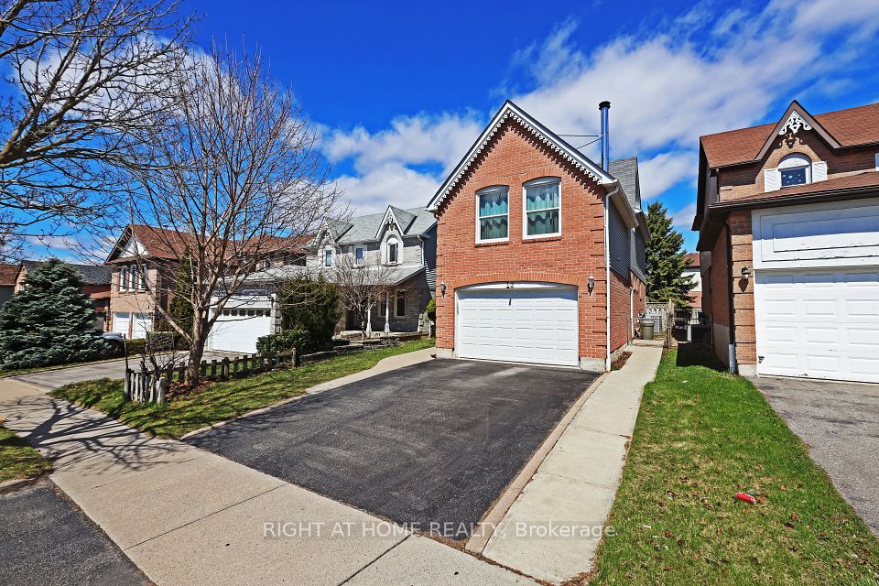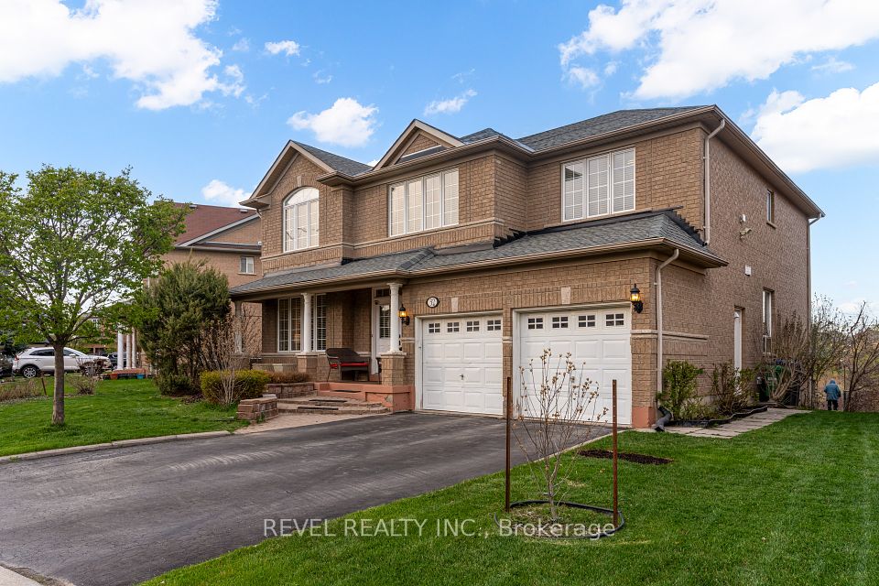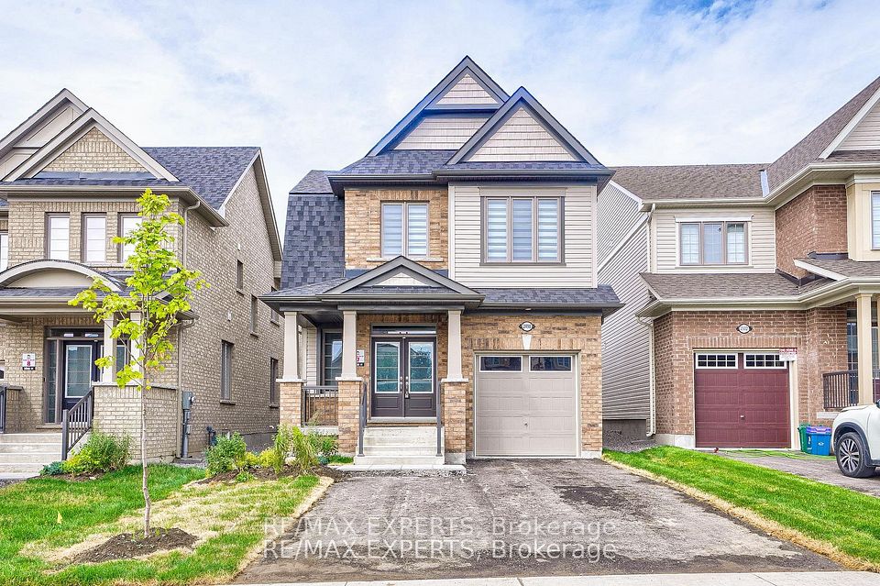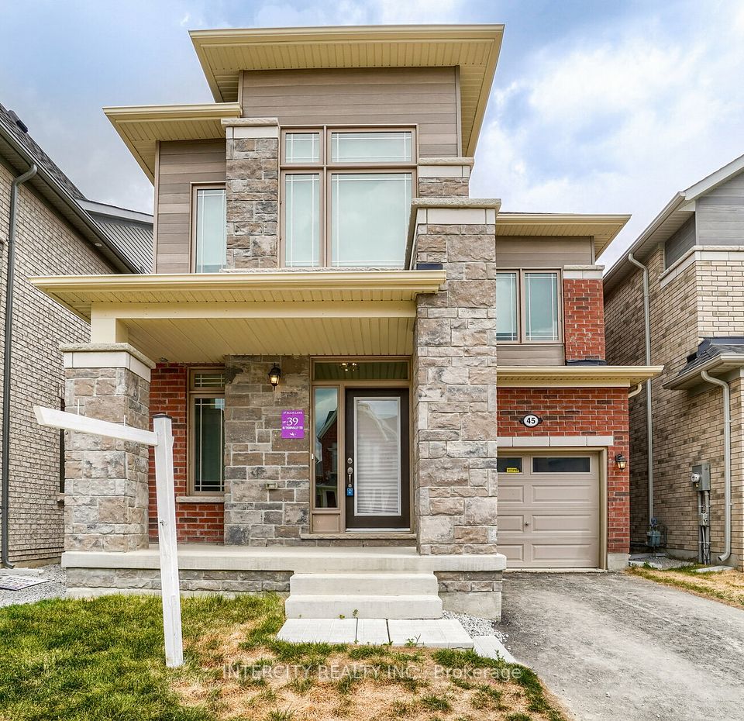$1,499,000
92 Ridgefield Crescent, Vaughan, ON L6A 1J8
Price Comparison
Property Description
Property type
Detached
Lot size
N/A
Style
2-Storey
Approx. Area
N/A
Room Information
| Room Type | Dimension (length x width) | Features | Level |
|---|---|---|---|
| Living Room | 3.45 x 3.65 m | Hardwood Floor, Combined w/Dining, French Doors | Main |
| Dining Room | 3.05 x 3.65 m | Hardwood Floor, Combined w/Living, Walk Through | Main |
| Family Room | 4.87 x 3.38 m | Hardwood Floor, Built-in Speakers, Overlooks Backyard | Main |
| Kitchen | 4.94 x 3.05 m | Granite Floor, Breakfast Area, W/O To Deck | Main |
About 92 Ridgefield Crescent
Welcome to this beautiful 4-bedroom, 4-bathroom detached home with a finished basement and two-car garage on a quiet residential street in Vaughan's highly desirable Maple Community. The home features a gourmet kitchen with quartz countertops, freshly painted, hardwood floors, crown molding, and a master ensuite. The spacious main floor offers a large living and dining area, while the basement includes a rec room, and a 3-piece bath. Set on a huge lot with great curb appeal, the backyard is beautifully landscaped, and the home offers a long driveway. The location is ideal, just minutes from parks, schools, Vaughan Mills, Wonderland, Go stations, major highways, and more. This home is move-in ready, entirely of character, and perfect for a growing family.
Home Overview
Last updated
1 day ago
Virtual tour
None
Basement information
Finished
Building size
--
Status
In-Active
Property sub type
Detached
Maintenance fee
$N/A
Year built
--
Additional Details
MORTGAGE INFO
ESTIMATED PAYMENT
Location
Some information about this property - Ridgefield Crescent

Book a Showing
Find your dream home ✨
I agree to receive marketing and customer service calls and text messages from homepapa. Consent is not a condition of purchase. Msg/data rates may apply. Msg frequency varies. Reply STOP to unsubscribe. Privacy Policy & Terms of Service.







