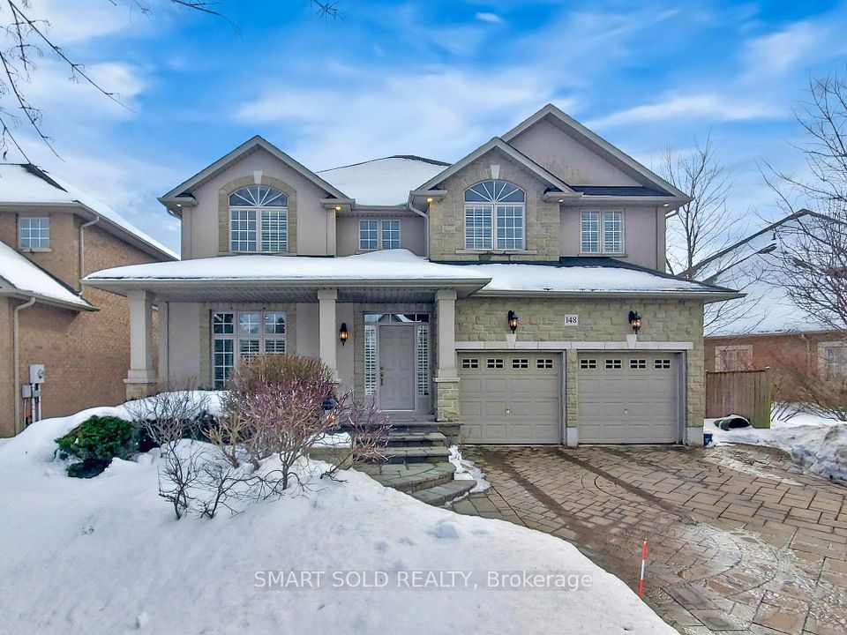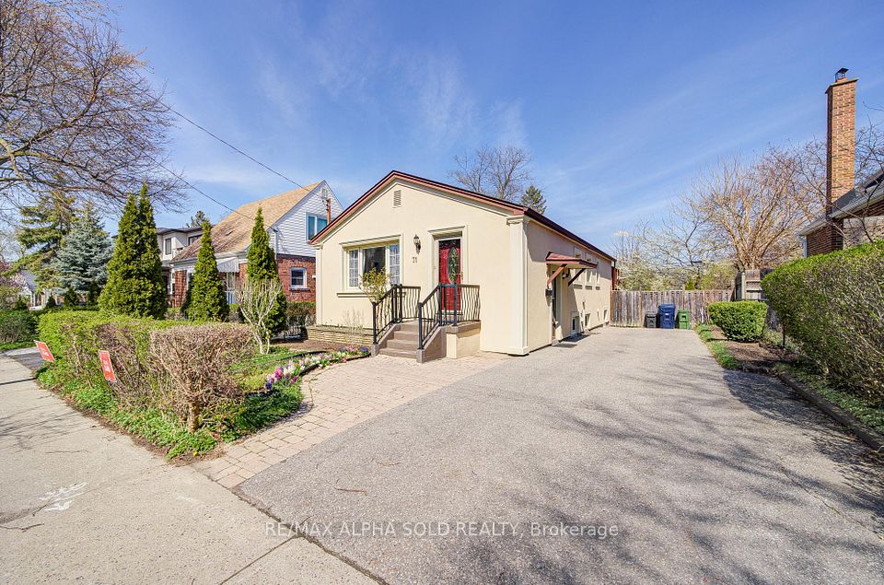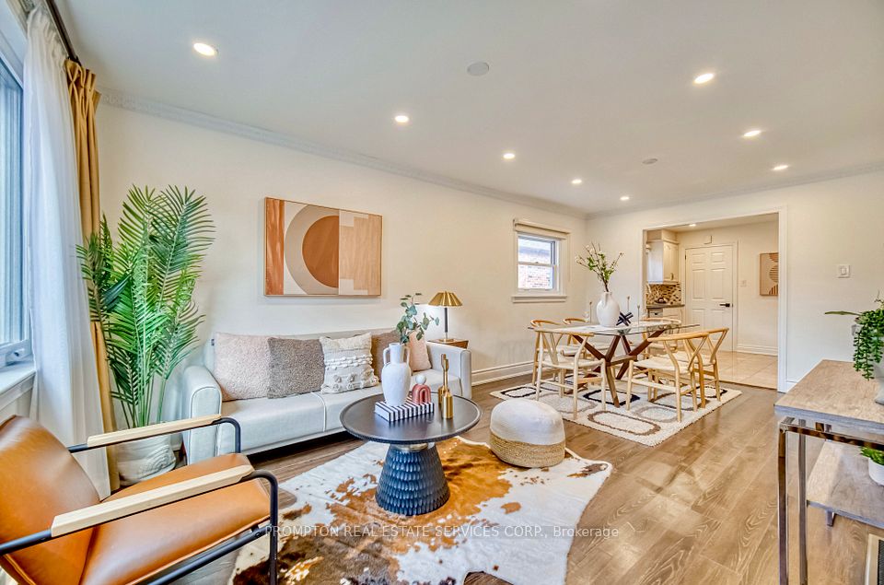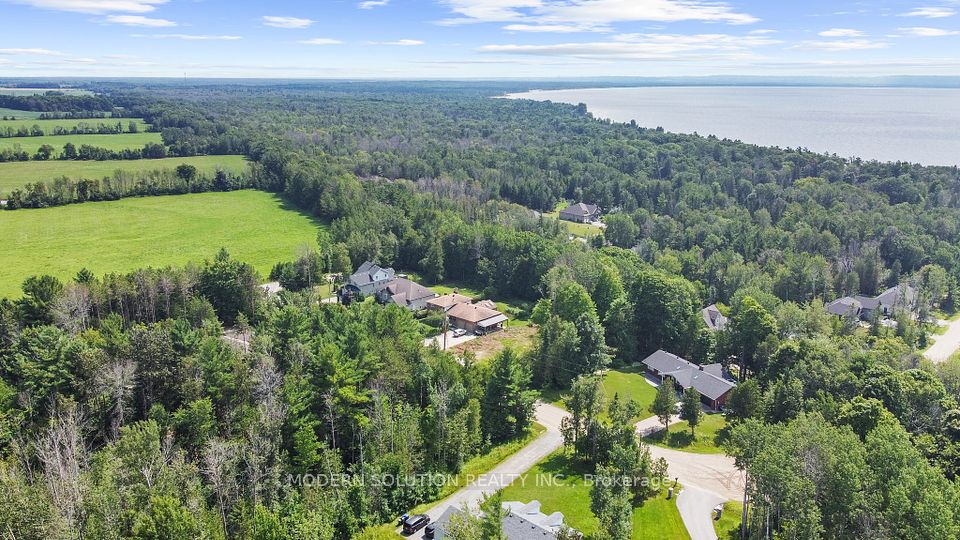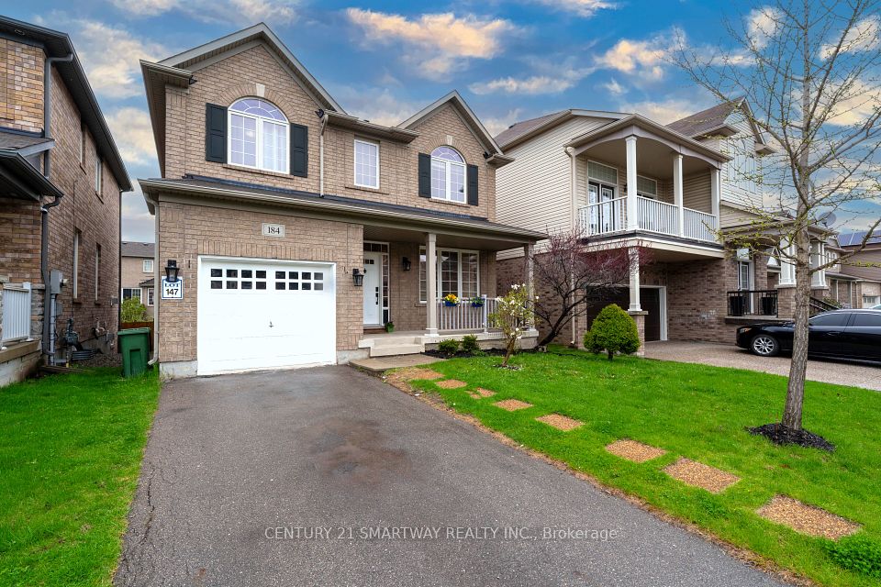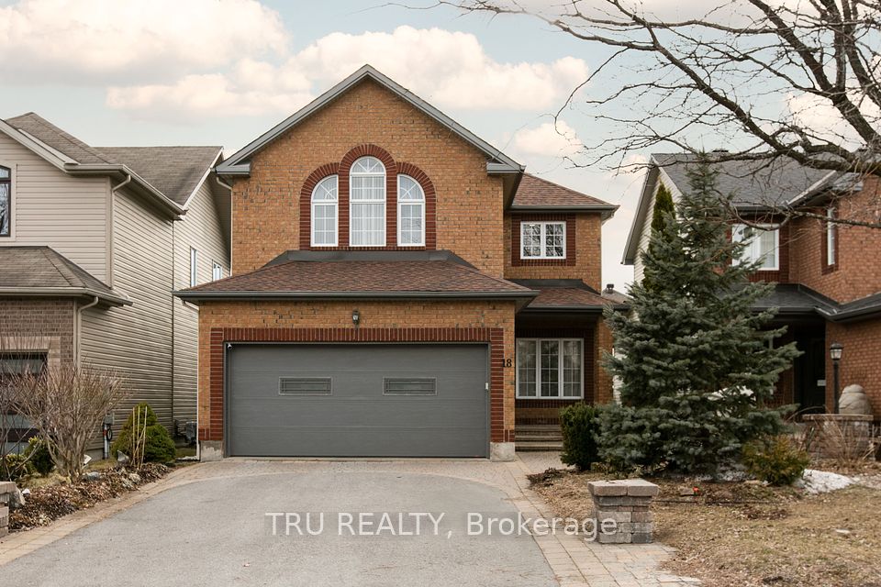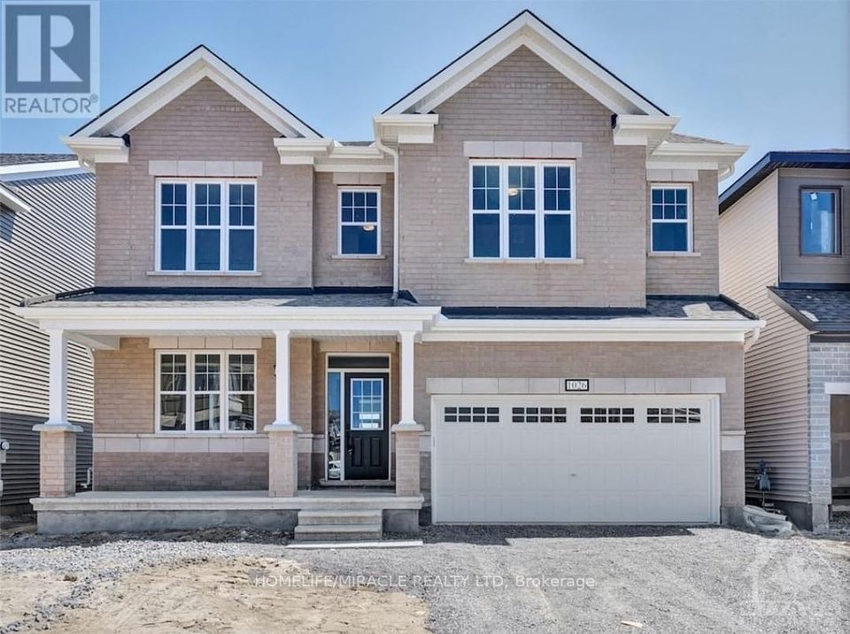$864,900
Last price change Apr 17
92 SCHOONER Drive, Kingston, ON K7K 0E8
Virtual Tours
Price Comparison
Property Description
Property type
Detached
Lot size
< .50 acres
Style
2-Storey
Approx. Area
N/A
Room Information
| Room Type | Dimension (length x width) | Features | Level |
|---|---|---|---|
| Bathroom | 1.58 x 1.45 m | 2 Pc Bath | Main |
| Dining Room | 3.36 x 3 m | N/A | Main |
| Kitchen | 3.36 x 2.71 m | N/A | Main |
| Living Room | 4.62 x 5.22 m | N/A | Main |
About 92 SCHOONER Drive
Welcome to 92 Schooner Drive, a spacious and beautifully designed 5-bedroom detached home in Kingston's desirable East End. This two-storey Champlain model by Braebury offers a bright and open-concept layout, perfect for family living. Step into the inviting foyer that leads to a large main living area with a cozy gas fireplace. The bright kitchen features a pantry for extra storage, and the dining area opens onto a back deck, making it great for entertaining. A powder room, main-floor laundry room, and double-door attached garage add to the convenience of this home. Upstairs, you will find four spacious bedrooms, including a primary suite with a walk-in closet and private ensuite bathroom. A large family bathroom completes this level. The fully finished lower level includes an additional bedroom, bathroom, and a rec room with another fireplace! Plus, there is extra storage space to keep things organized. Outside, enjoy the fully fenced backyard with a patio area perfect for relaxing or hosting summer gatherings. The in-ground sprinkler system makes lawn care easy. Located in a family-friendly neighborhood, this home is close to parks, schools, shopping, and all amenities.
Home Overview
Last updated
Apr 23
Virtual tour
None
Basement information
Finished, Full
Building size
--
Status
In-Active
Property sub type
Detached
Maintenance fee
$N/A
Year built
2025
Additional Details
MORTGAGE INFO
ESTIMATED PAYMENT
Location
Some information about this property - SCHOONER Drive

Book a Showing
Find your dream home ✨
I agree to receive marketing and customer service calls and text messages from homepapa. Consent is not a condition of purchase. Msg/data rates may apply. Msg frequency varies. Reply STOP to unsubscribe. Privacy Policy & Terms of Service.







