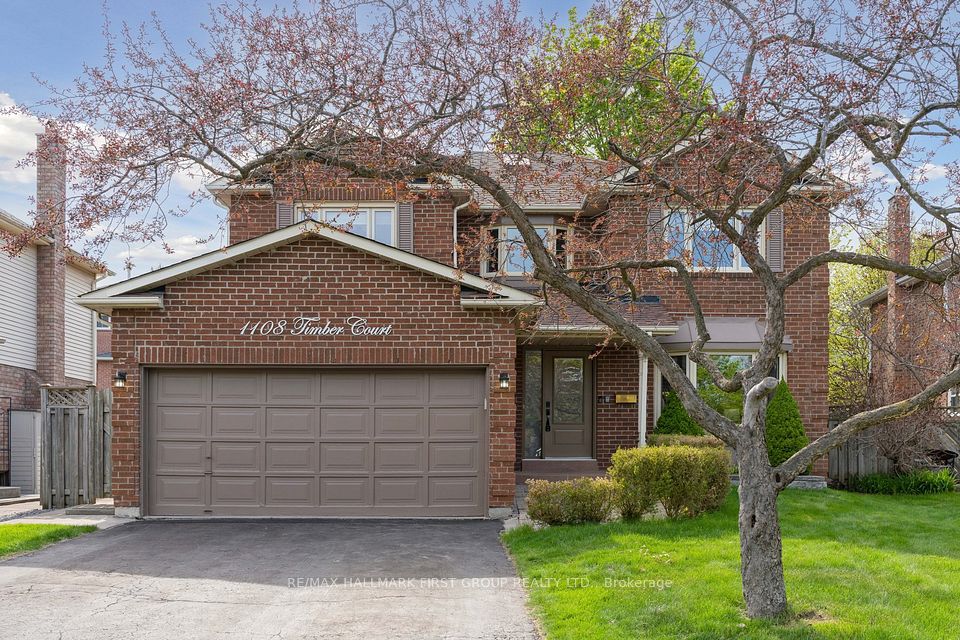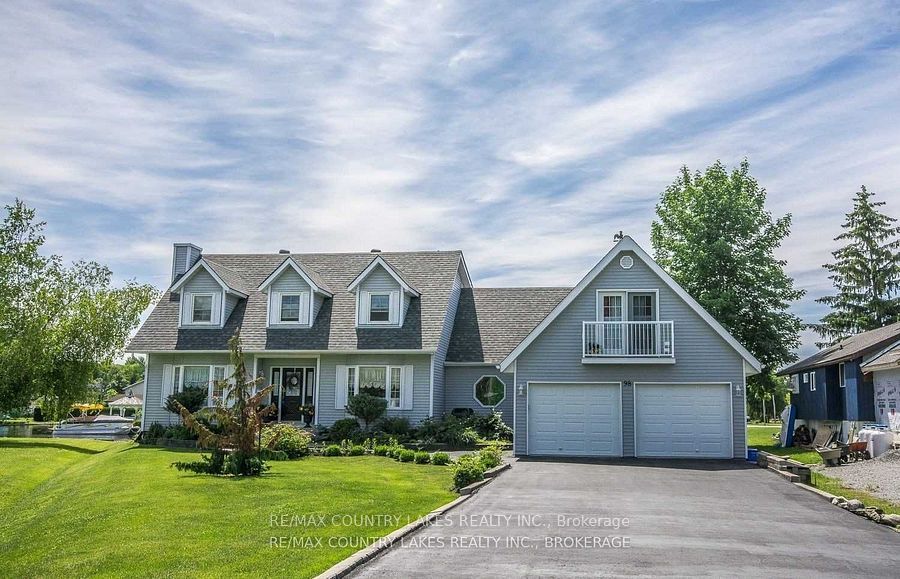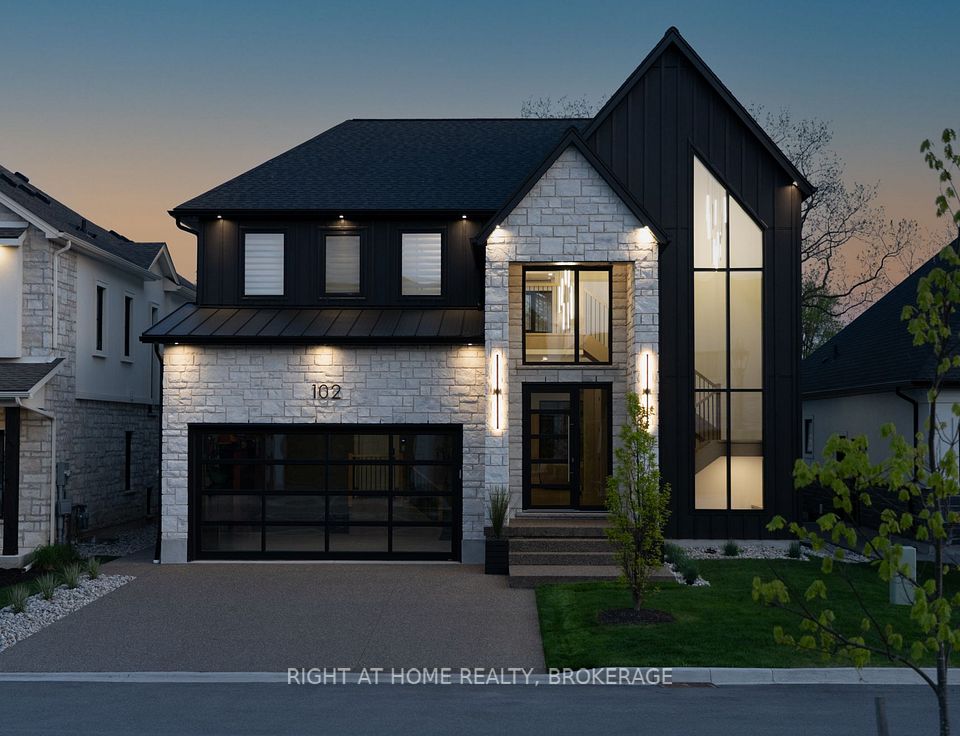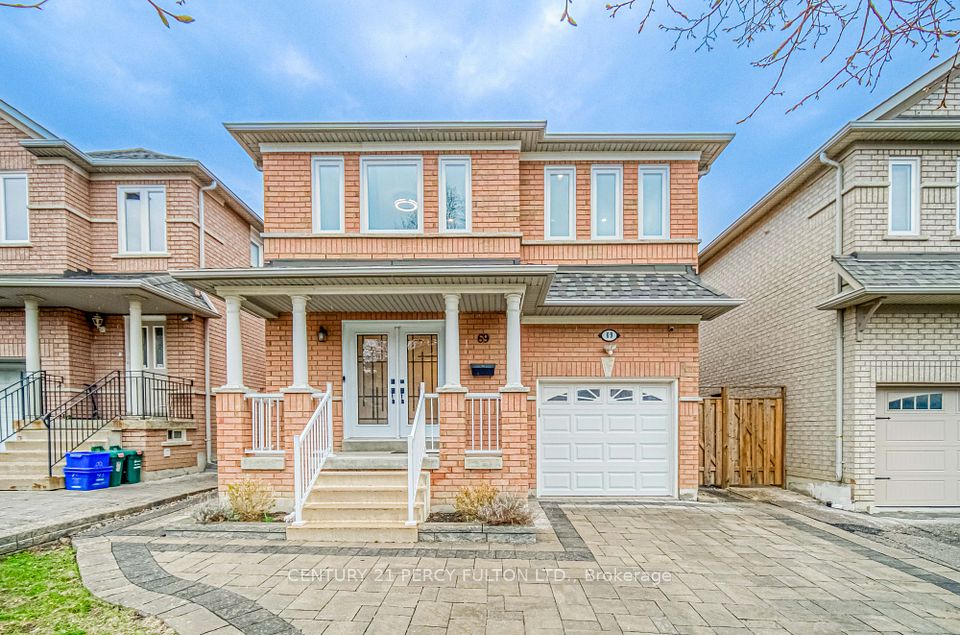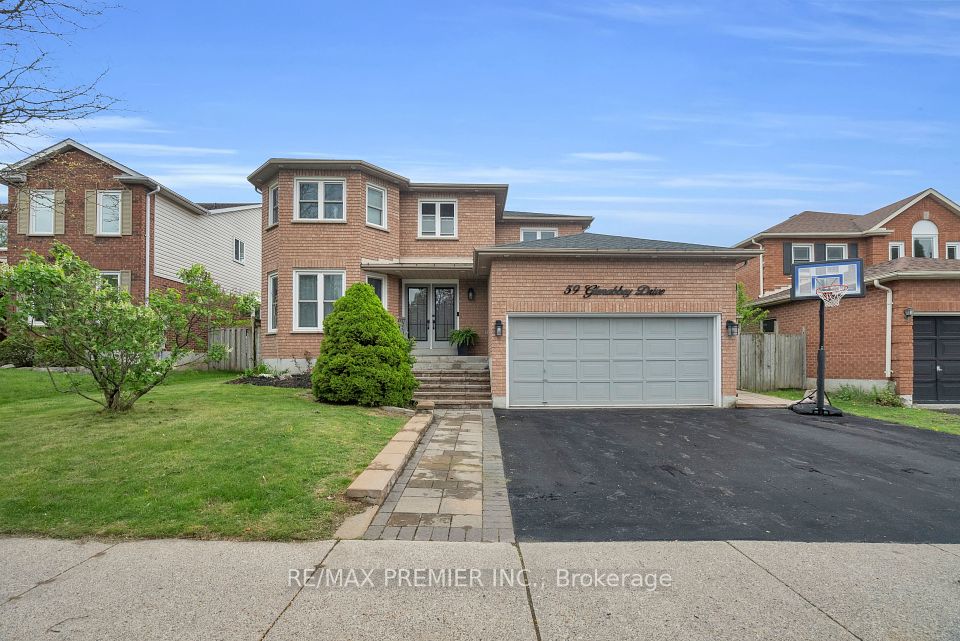$1,599,900
925 Dice Way, Milton, ON L9T 8C9
Virtual Tours
Price Comparison
Property Description
Property type
Detached
Lot size
< .50 acres
Style
2-Storey
Approx. Area
N/A
Room Information
| Room Type | Dimension (length x width) | Features | Level |
|---|---|---|---|
| Family Room | 4.3 x 4.4 m | Fireplace, California Shutters, Broadloom | Main |
| Dining Room | 3.66 x 5 m | Pot Lights, California Shutters, Hardwood Floor | Main |
| Living Room | 3.35 x 5 m | Pot Lights, California Shutters, Hardwood Floor | Main |
| Kitchen | 4.27 x 5.18 m | Quartz Counter, Backsplash, Stainless Steel Appl | Main |
About 925 Dice Way
Welcome to 925 Dice Way, a beautifully upgraded 4-bedroom and 4-bathroom Double Car Detached on a 43 ft lot. This home perfectly blends style, space, and functionality. Nestled in the desirable neighborhood of Willmott in Milton. Professionally cleaned home offering a refined blend of space and sophistication. Featuring distinct, separate formal living with hardwood floor, Elegant dining with hardwood floor, and a cozy family room with bright natural light, this home is tailor-made for elegant entertaining and private relaxation. Enjoy cooking in the modern upgraded gourmet kitchen boasts high-end finishes and designer touches throughout with Quartz countertops, Backsplash, Sleek cabinetry with crown molding, high-end stainless steel appliances, and a large island overlooking a backyard garden. The main floor offers a top-notch, upgraded powder room. The hardwood staircase with iron spindles leads you to the 2nd floor, The Primary bedroom is A private retreat with a walk-in closet with a custom organizer and a double door closet, and a spa-like 5-piece ensuite bath. Three generously sized Bedrooms with a walk-in closet with custom organizers and large windows with ample storage. The fully finished basement with one bedroom, a 3-piece washroom, and an oversized recreation room. The finished basement adds endless possibilities, whether it's a recreation room, home office, in-law suite, Nanny suite, movie theater, or potential rental setup. This home has it all, space, style, and upgrades in every corner, including light fixtures, washroom mirrors, Wallpaper in the living room, and an Accent wall in the basement. The list is too long to mention. Extra parking on the Blvd for a growing family. The Large Private Backyard is Ideal for outdoor BBQ parties, dining, relaxation, and entertaining. Close to Parks, a Shopping Centre, Hwy 401, 407 & QEW, Walking Distance To an Excellent School, & Walking trail, a Place of worship, Less than 30 minutes away from Pearson Airport.
Home Overview
Last updated
7 hours ago
Virtual tour
None
Basement information
Separate Entrance, Finished
Building size
--
Status
In-Active
Property sub type
Detached
Maintenance fee
$N/A
Year built
2025
Additional Details
MORTGAGE INFO
ESTIMATED PAYMENT
Location
Some information about this property - Dice Way

Book a Showing
Find your dream home ✨
I agree to receive marketing and customer service calls and text messages from homepapa. Consent is not a condition of purchase. Msg/data rates may apply. Msg frequency varies. Reply STOP to unsubscribe. Privacy Policy & Terms of Service.







