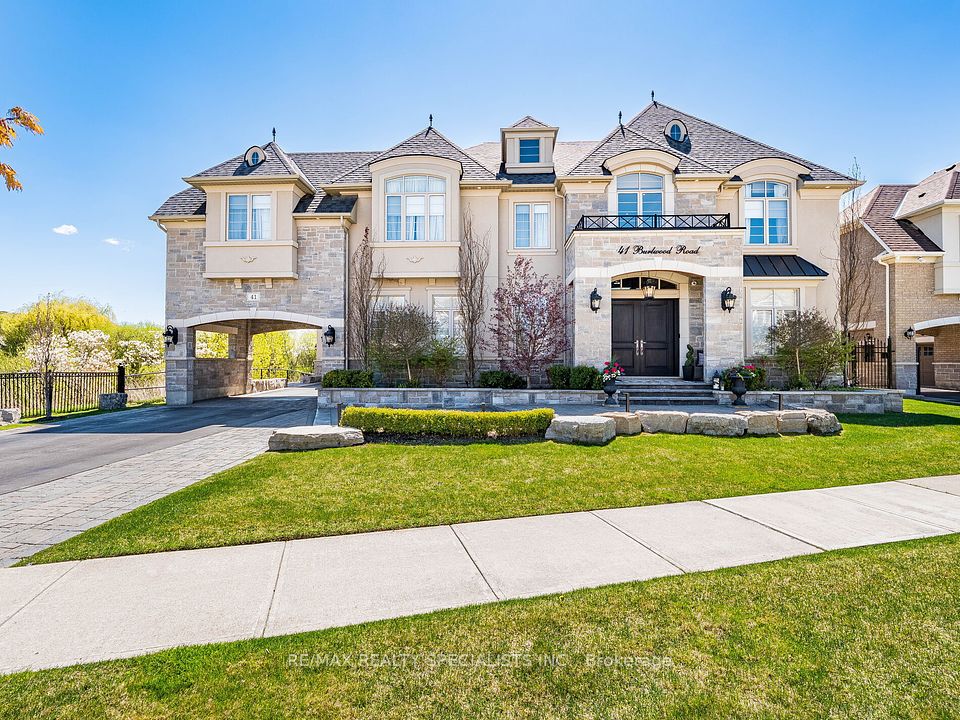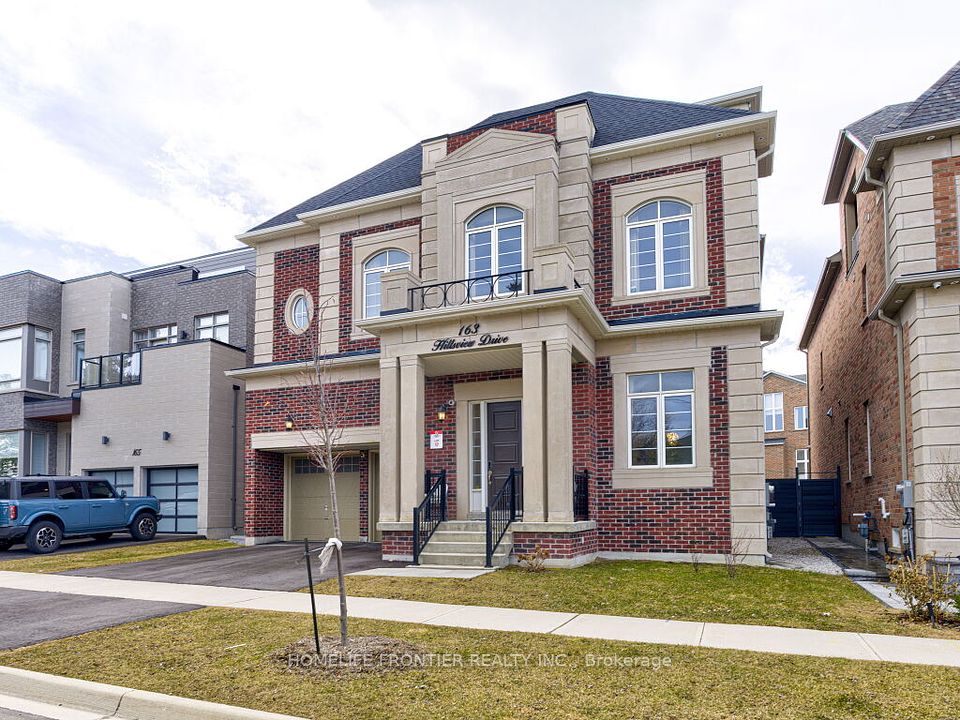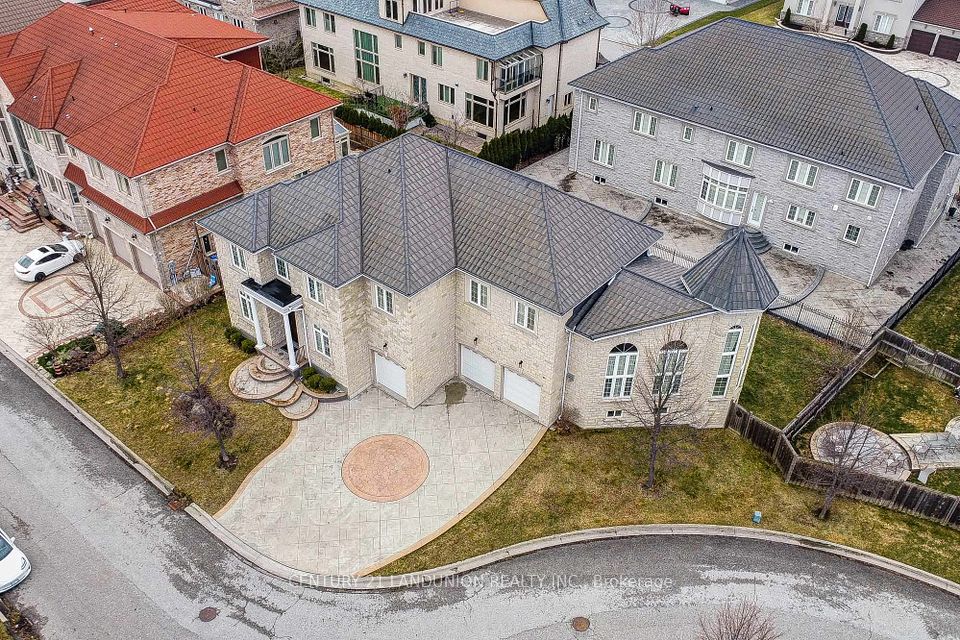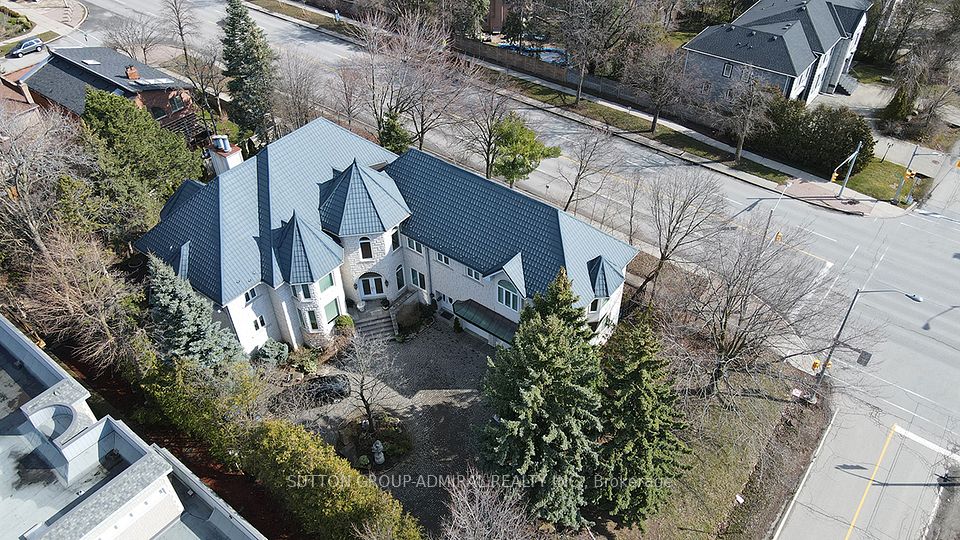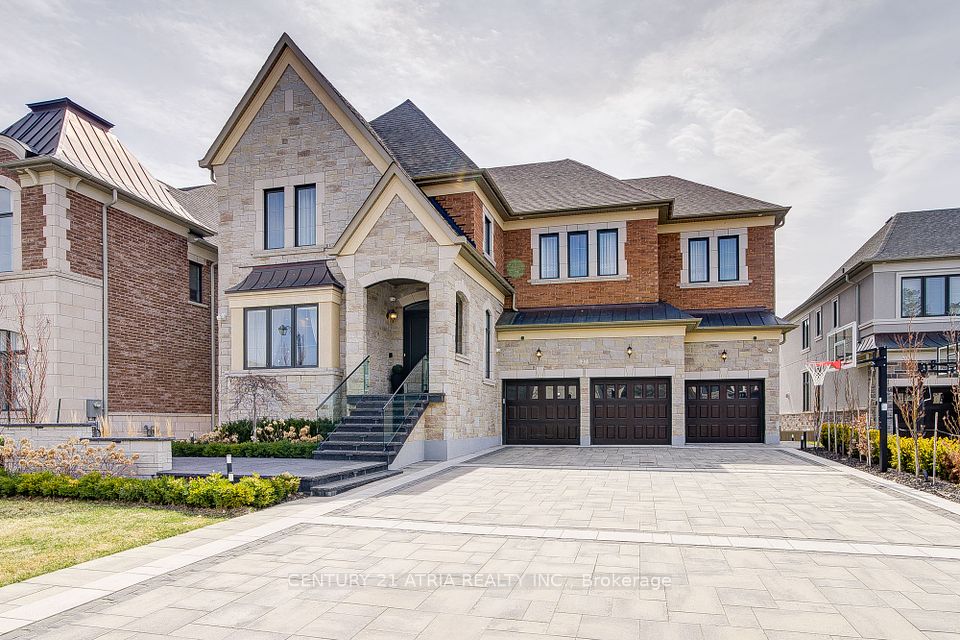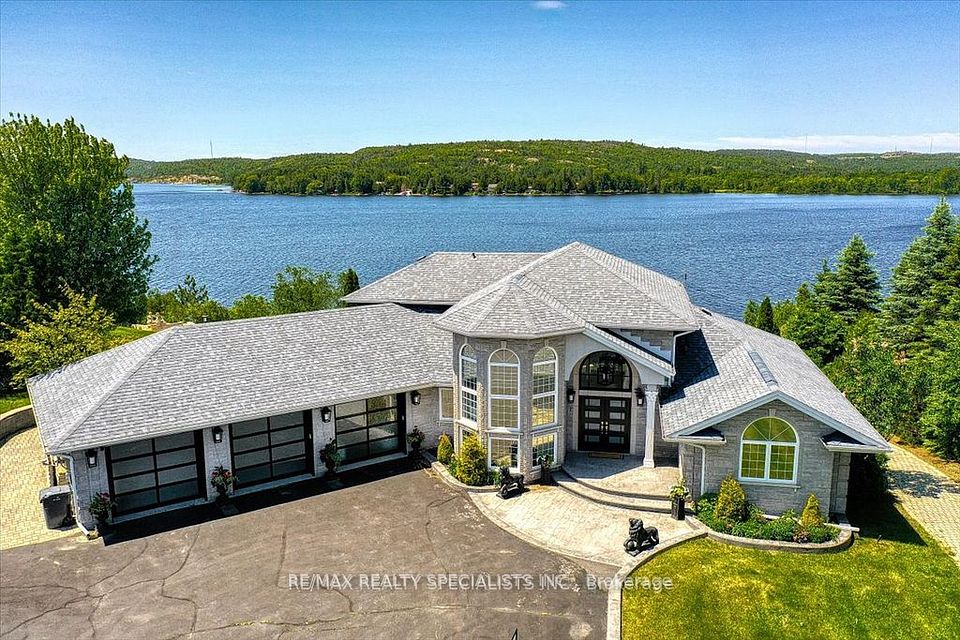$3,999,999
9256 First Line, Milton, ON L9T 2X7
Virtual Tours
Price Comparison
Property Description
Property type
Detached
Lot size
10-24.99 acres
Style
2-Storey
Approx. Area
N/A
Room Information
| Room Type | Dimension (length x width) | Features | Level |
|---|---|---|---|
| Living Room | 8.59 x 5.74 m | Vaulted Ceiling(s), Fireplace | Main |
| Dining Room | 3.43 x 4.44 m | W/O To Balcony, Vaulted Ceiling(s) | Main |
| Kitchen | 8.46 x 4.9 m | Vaulted Ceiling(s), Skylight | Main |
| Pantry | 2.06 x 4.57 m | N/A | Main |
About 9256 First Line
Nestled on a vast 10-acre lot and bordered by serene conservation lands, this exceptional estate presents an unparalleled opportunity for multi-generational living or significant rental income potential. This expansive residence offers a harmonious blend of privacy and versatility, designed to accommodate a large family or multiple tenants with ease. At the heart of this remarkable home is a stunning gourmet kitchen, featuring sleek quartz countertops, high-end stainless steel appliances, and a spacious island with a built-in dining table, ideal for family gatherings or entertaining. Skylights and floor-to-ceiling windows flood the space with natural light, while soaring vaulted ceilings and exposed wood beams create an inviting atmosphere that combines rustic charm with modern elegance. The main living area includes a luxurious primary suite with, walk-in closet, a spa-like six-piece ensuite, offering double sinks, a freestanding soaking tub, and an expansive shower. But the true gem of this property lies beyond the main house: four self-contained suites, each with private bedrooms, living/dining areas, kitchens or kitchenettes, bathrooms, and laundry facilities. These fully-equipped suites are perfect for multi-generational living, offering private, independent spaces while maintaining the convenience of being under one roof. These suites present a tremendous opportunity. Recent updates, including new windows (2022), a new roof on the addition (2022), and updated furnaces and central air conditioning (2020), ensure the property is move-in ready and low maintenance. With a three-car garage and a driveway that can hold 50+ vehicles, parking is never an issue. Enjoy easy access to Highway 401 and a quick commute to nearby amenities. This estate is truly a rare find, offering exceptional flexibility and endless potential. A must-see!
Home Overview
Last updated
1 day ago
Virtual tour
None
Basement information
Finished with Walk-Out, Separate Entrance
Building size
--
Status
In-Active
Property sub type
Detached
Maintenance fee
$N/A
Year built
2024
Additional Details
MORTGAGE INFO
ESTIMATED PAYMENT
Location
Some information about this property - First Line

Book a Showing
Find your dream home ✨
I agree to receive marketing and customer service calls and text messages from homepapa. Consent is not a condition of purchase. Msg/data rates may apply. Msg frequency varies. Reply STOP to unsubscribe. Privacy Policy & Terms of Service.







