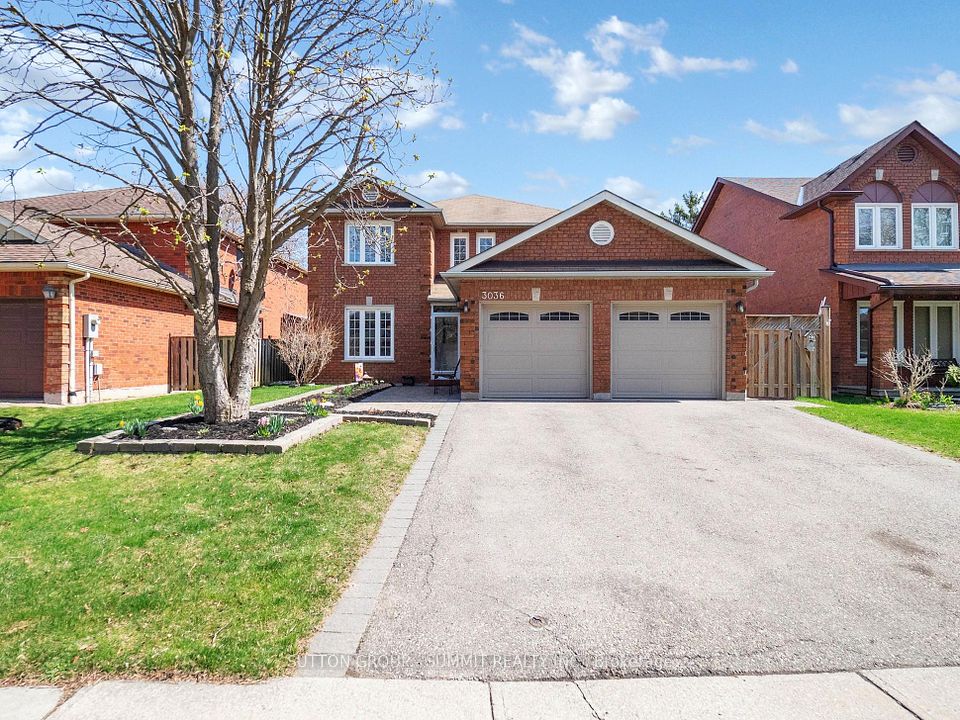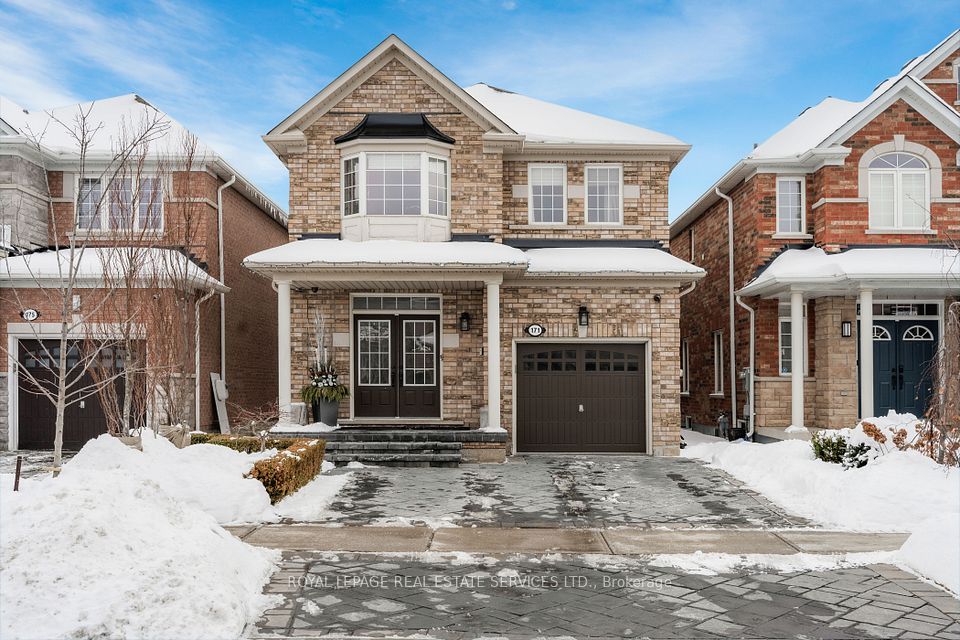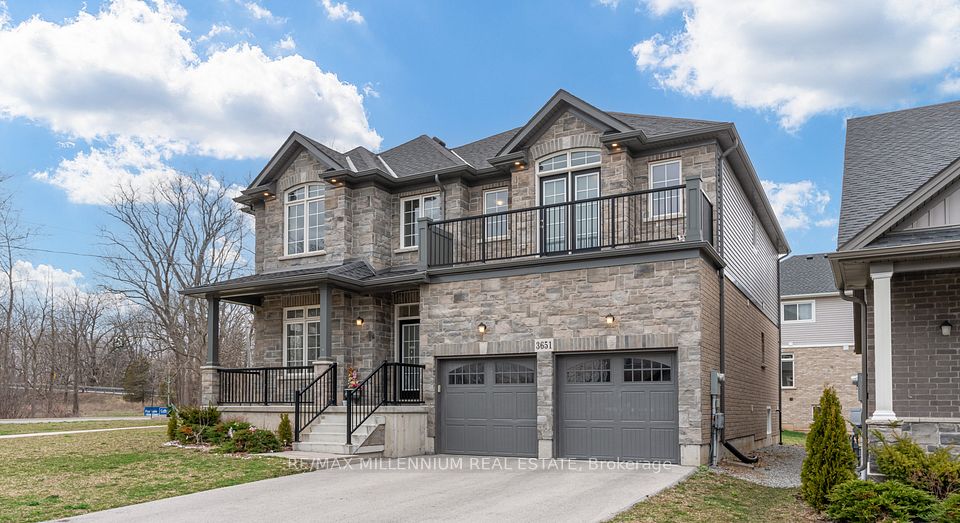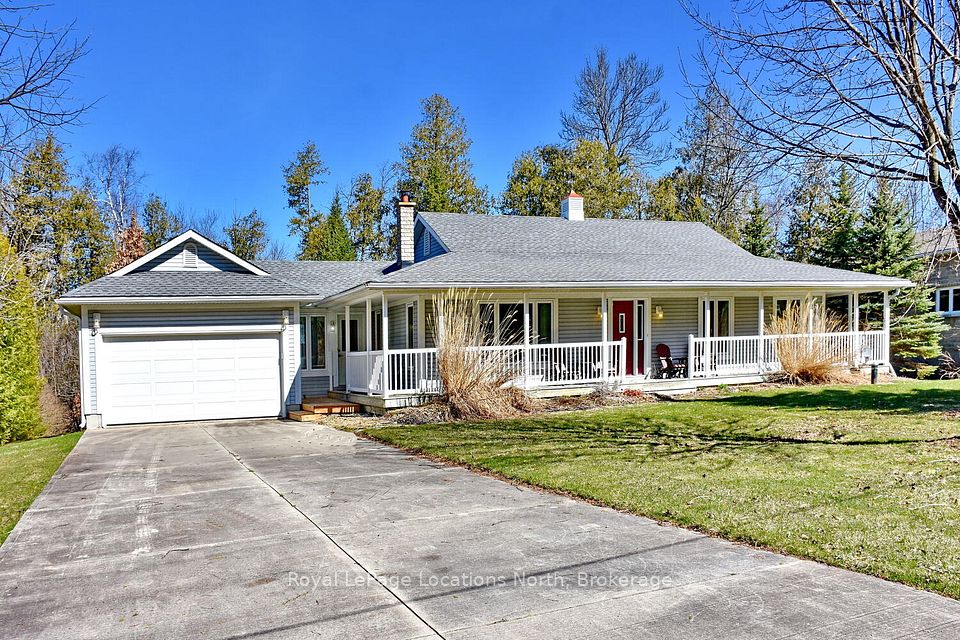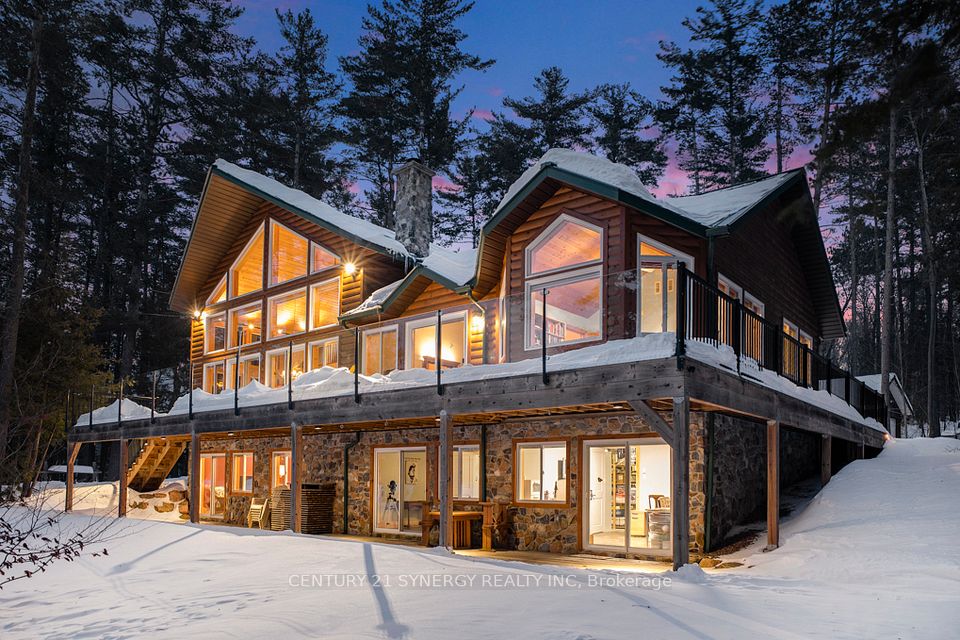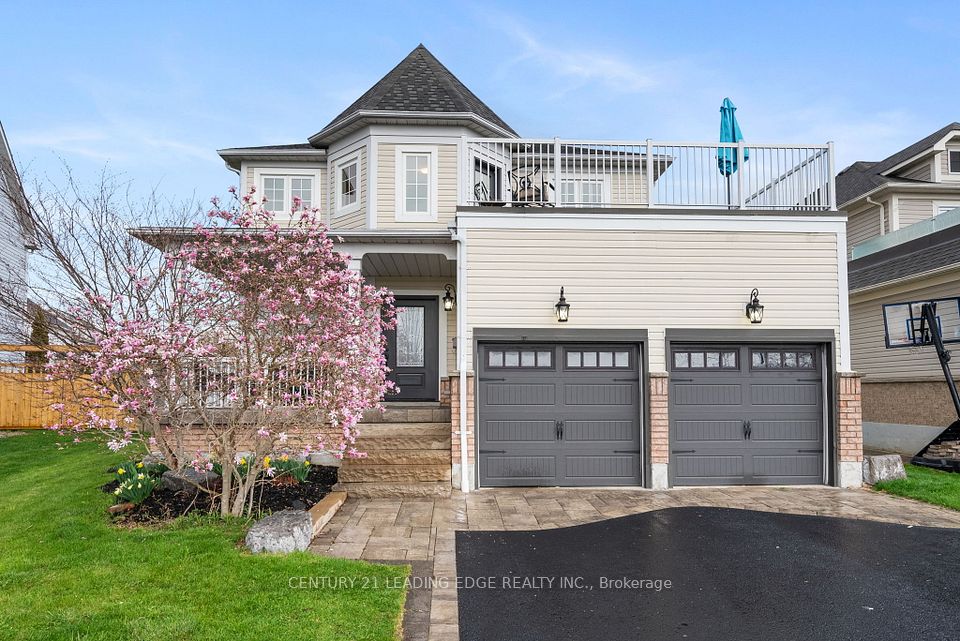$1,649,000
93 Beckett Avenue, East Gwillimbury, ON L9N 0S6
Virtual Tours
Price Comparison
Property Description
Property type
Detached
Lot size
N/A
Style
2-Storey
Approx. Area
N/A
Room Information
| Room Type | Dimension (length x width) | Features | Level |
|---|---|---|---|
| Kitchen | 4 x 4 m | Granite Counters, Centre Island | Main |
| Breakfast | 4 x 3 m | South View, W/O To Patio | Main |
| Living Room | 8 x 5.5 m | Hardwood Floor, Window, Combined w/Dining | Main |
| Family Room | 8 x 5.5 m | Hardwood Floor, South View, Fireplace | Main |
About 93 Beckett Avenue
Show With Confidence! Value Home in the Area! Discover this stunning 4000+ sq ft home situated on a premium 45-ft wide lot with a south-facing backyard offering open views. This home combines a perfect layout with open-concept living, making it ideal for families. Main Floor Features: Library with a pocket door, easily convertible into a 5th bedroom or in-law suite. Professional-grade kitchen with a spacious servery.Hardwood flooring throughout the main floor and second-floor hallway. 9' ceilings on the main floor and in the primary bedroom.Smooth ceilings on both floors. Stylish 24" tiles in the foyer. Convenient laundry room in 2nd floor. All bedrooms feature ensuites and walk-in closets for ultimate comfort. A large mudroom for extra storage and organization. Don't miss out on this exceptional opportunity to own a meticulously designed and upgraded home in a sought-after location!
Home Overview
Last updated
2 days ago
Virtual tour
None
Basement information
Partially Finished
Building size
--
Status
In-Active
Property sub type
Detached
Maintenance fee
$N/A
Year built
--
Additional Details
MORTGAGE INFO
ESTIMATED PAYMENT
Location
Some information about this property - Beckett Avenue

Book a Showing
Find your dream home ✨
I agree to receive marketing and customer service calls and text messages from homepapa. Consent is not a condition of purchase. Msg/data rates may apply. Msg frequency varies. Reply STOP to unsubscribe. Privacy Policy & Terms of Service.







