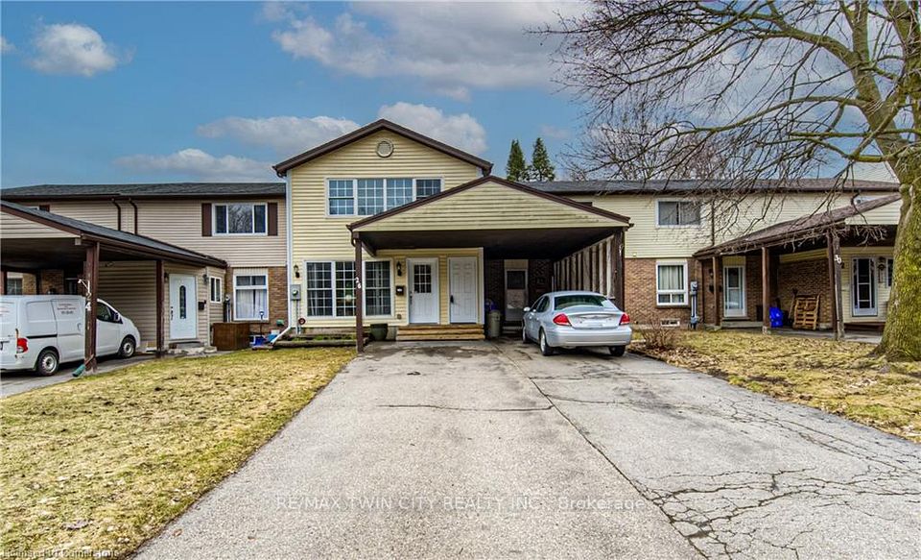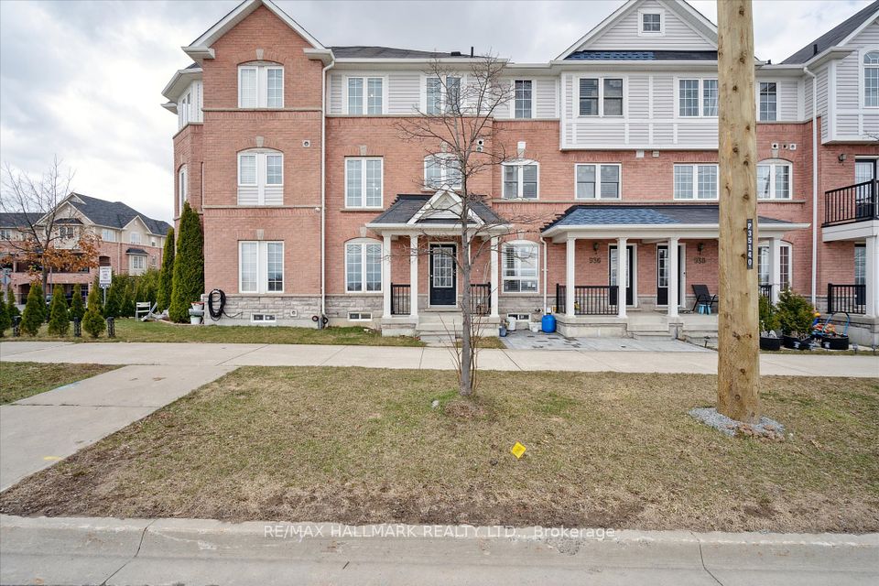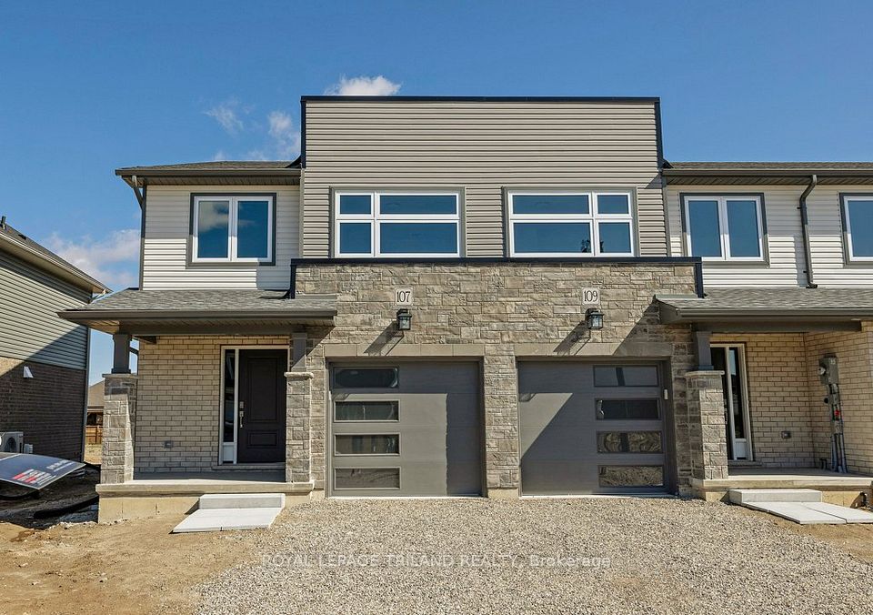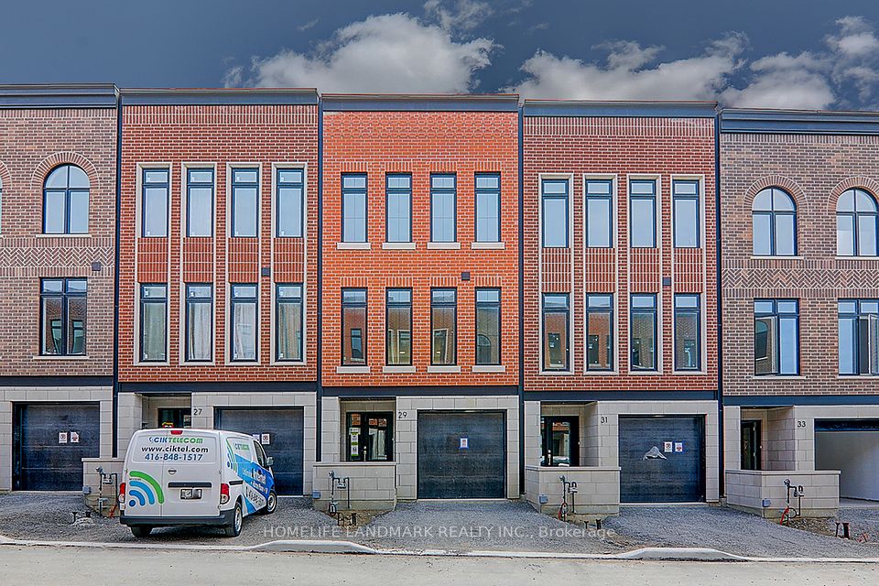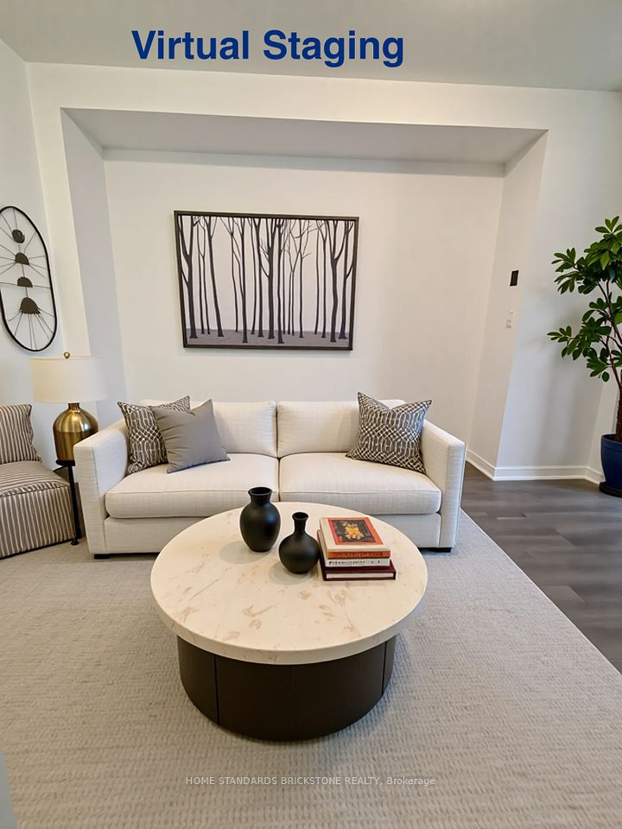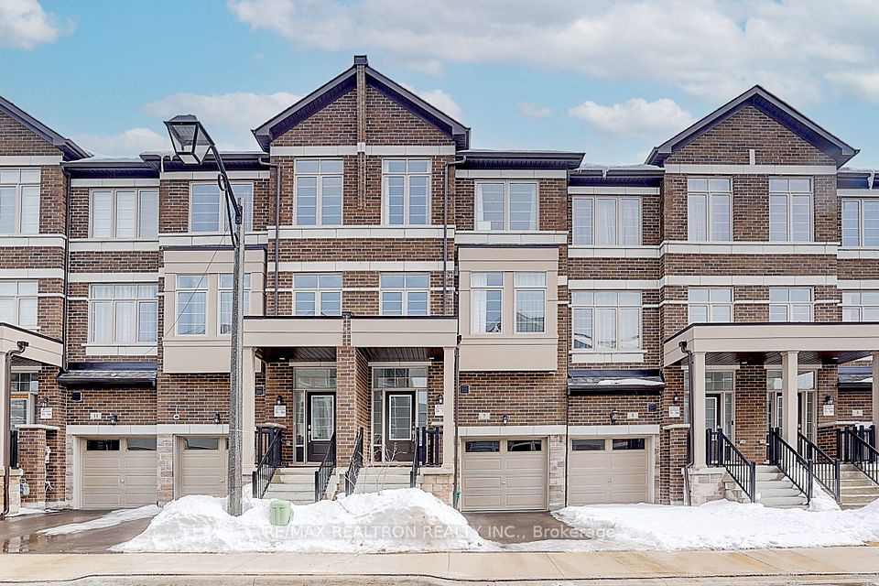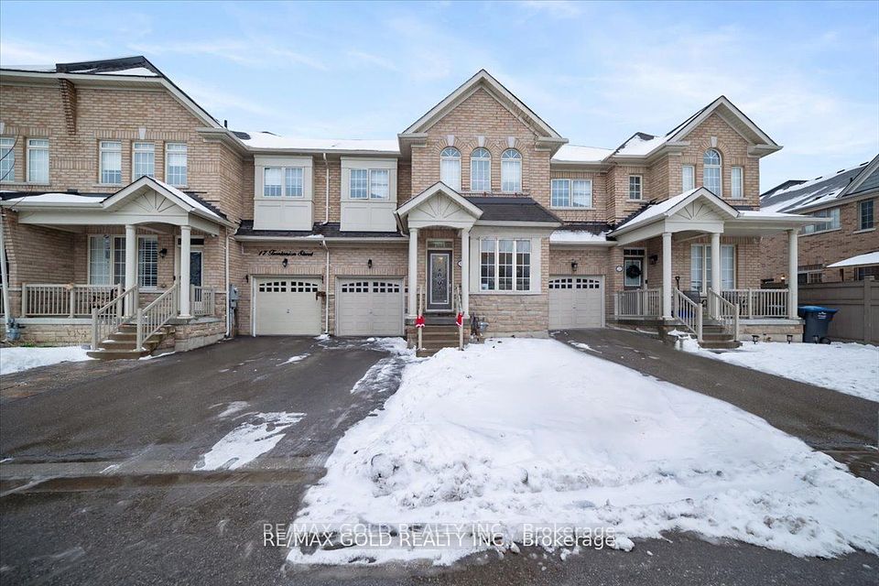$899,000
93 ROYAL VISTA Road, Brampton, ON L6Y 0N5
Price Comparison
Property Description
Property type
Att/Row/Townhouse
Lot size
N/A
Style
2-Storey
Approx. Area
N/A
Room Information
| Room Type | Dimension (length x width) | Features | Level |
|---|---|---|---|
| Living Room | 5.03 x 3.96 m | N/A | Main |
| Dining Room | 5.03 x 3.05 m | N/A | Main |
| Kitchen | 5.08 x 3.76 m | N/A | Main |
| Breakfast | N/A | Combined w/Kitchen | Main |
About 93 ROYAL VISTA Road
Immaculate executive-style freehold townhome in sought-after Brampton West! Pride of ownership shines throughout. Thoughtfully designed layout with abundant natural light, hardwood floors on the main level and basement. The oversized kitchen boasts ample storage and a bright breakfast area. Spacious 3+1 bedrooms, including a massive primary suite overlooking the garden, featuring a 5-piece ensuite and two closets. The finished walk-out basement offers in-law suite potential- just add a kitchenette! High-end 3-piece bath and a separate side entrance via the garage enhance versatility. Extended interlock driveway accommodates 2 cars + garage. Conveniently located near Hwy 407/401, Heartland Centre, shopping, and top amenities!
Home Overview
Last updated
4 days ago
Virtual tour
None
Basement information
Finished with Walk-Out
Building size
--
Status
In-Active
Property sub type
Att/Row/Townhouse
Maintenance fee
$N/A
Year built
--
Additional Details
MORTGAGE INFO
ESTIMATED PAYMENT
Location
Some information about this property - ROYAL VISTA Road

Book a Showing
Find your dream home ✨
I agree to receive marketing and customer service calls and text messages from homepapa. Consent is not a condition of purchase. Msg/data rates may apply. Msg frequency varies. Reply STOP to unsubscribe. Privacy Policy & Terms of Service.







