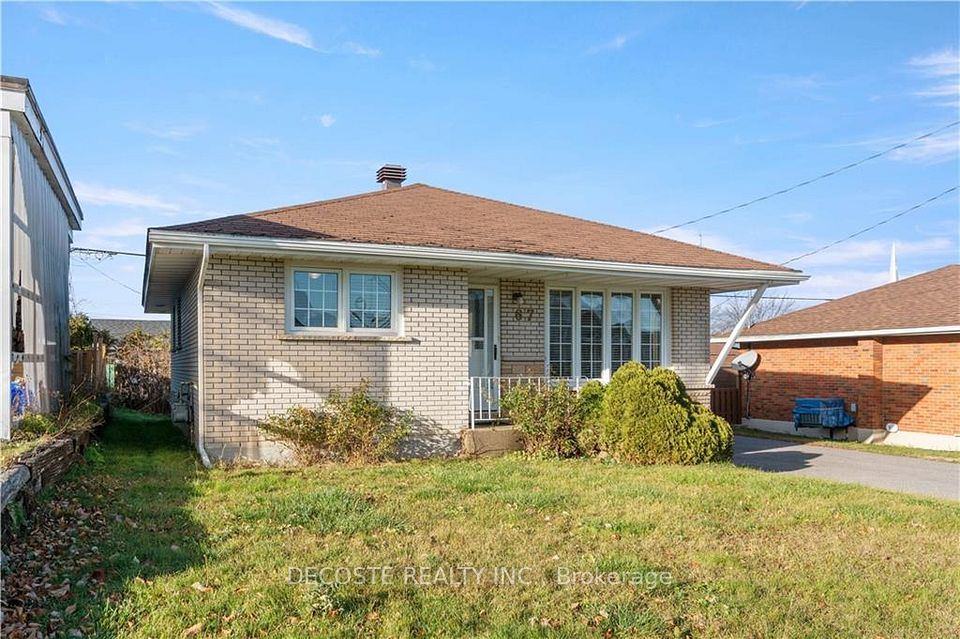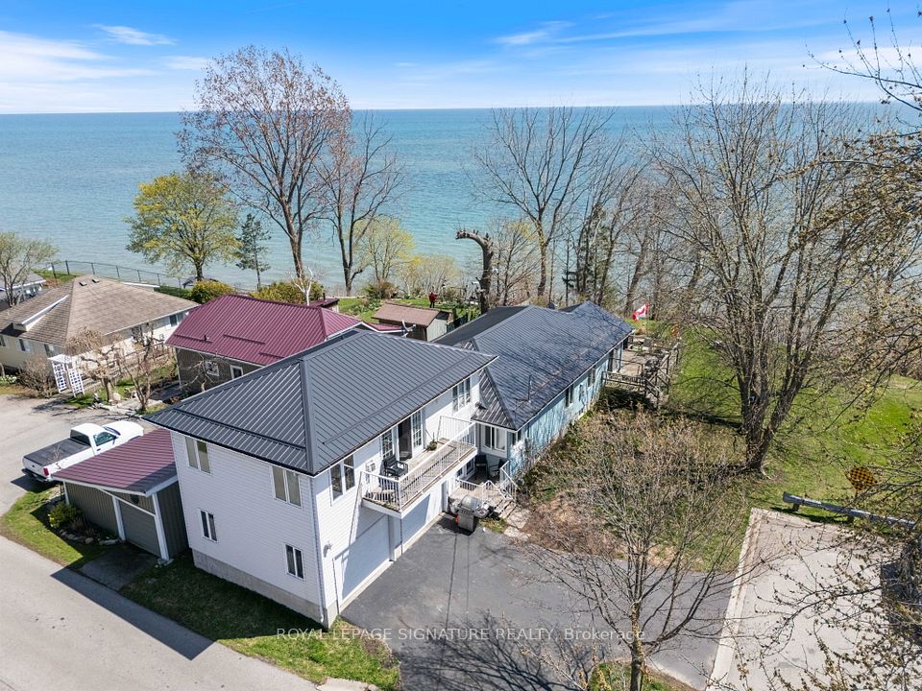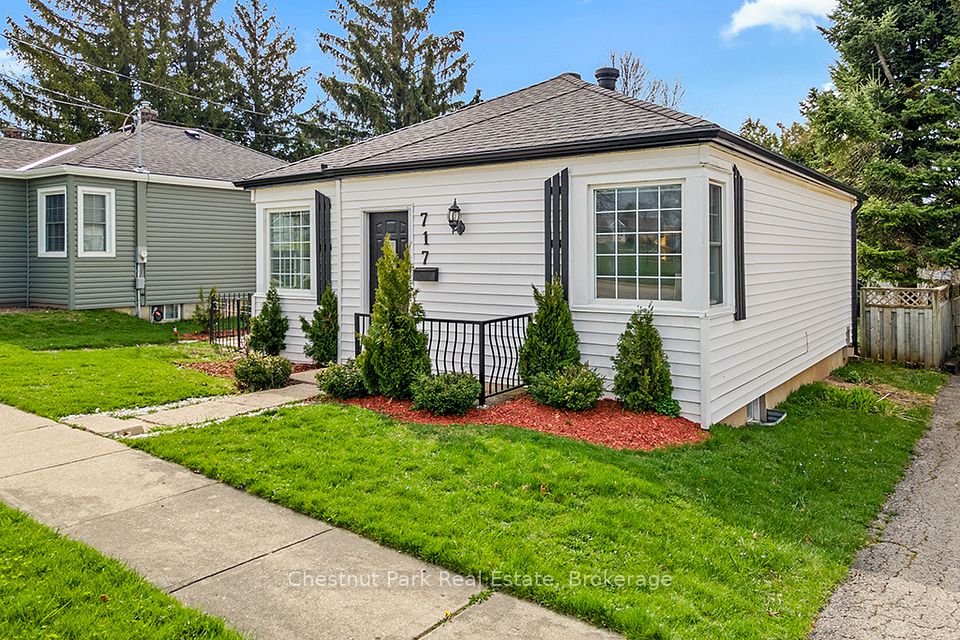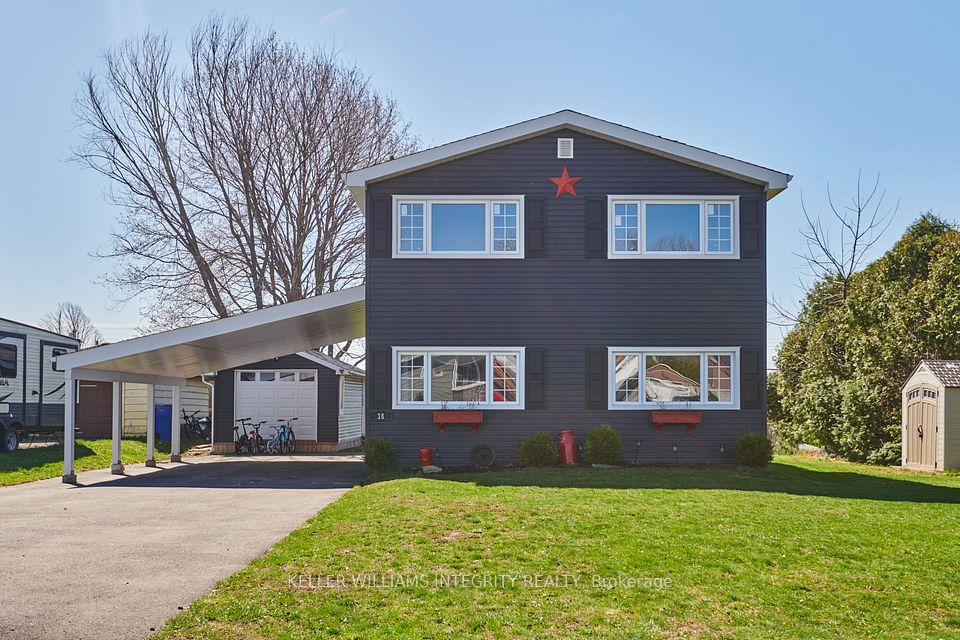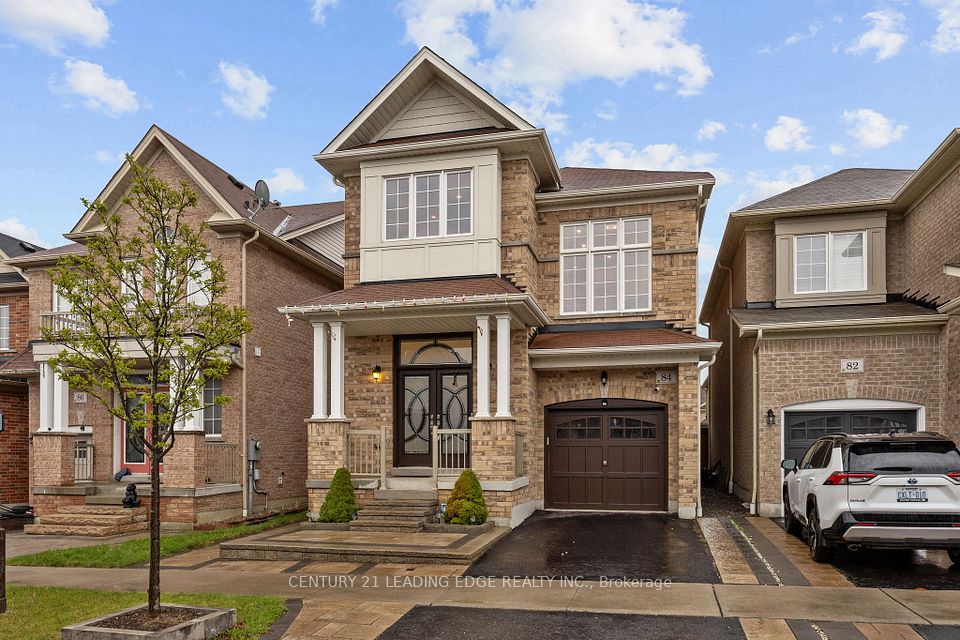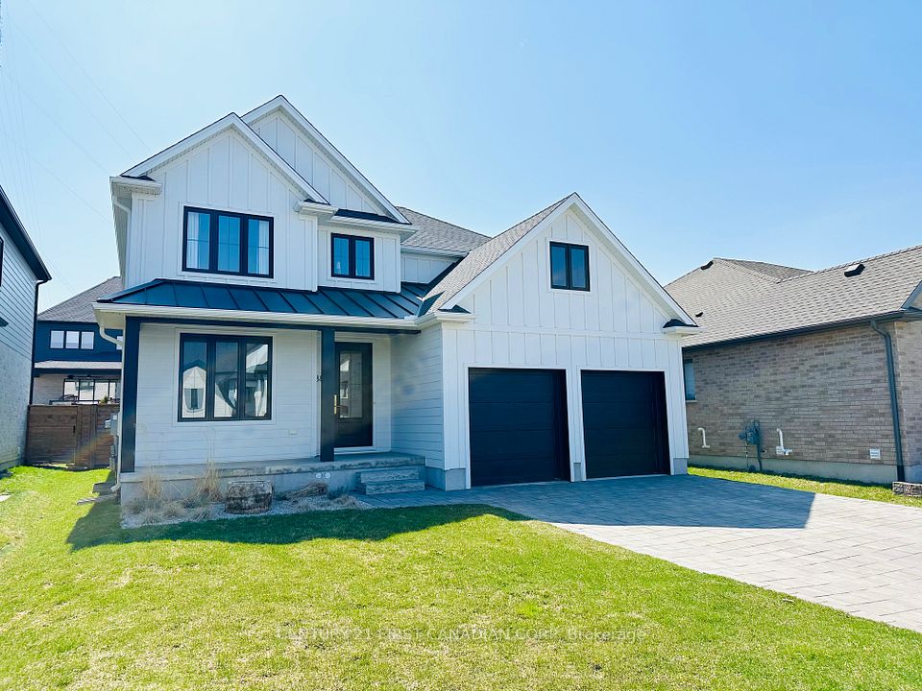$799,900
93 TOWER Drive, North Bay, ON P1C 0A4
Virtual Tours
Price Comparison
Property Description
Property type
Detached
Lot size
< .50 acres
Style
Bungalow-Raised
Approx. Area
N/A
Room Information
| Room Type | Dimension (length x width) | Features | Level |
|---|---|---|---|
| Kitchen | 4.6 x 3.87 m | N/A | Main |
| Dining Room | 7.46 x 6.4 m | N/A | Main |
| Primary Bedroom | 5.18 x 3.17 m | N/A | Main |
| Bedroom | 3.84 x 4.48 m | N/A | Main |
About 93 TOWER Drive
Welcome to 93 TOWER Drive. This exceptional home, crafted by JORIN BROTHER HOMES, offers over 1600 sq ft on the main floor with a full partially finished basement and attached garage. 2+1 bedrooms and 3 baths, enjoy modern design, 9' ceilings, open concept floor plan, private covered 13 by 20 foot deck off the Kitchen/dining area. The kitchen boasts granite surface counters with plenty of cooking space, perfect for entertaining in this open plan, floor and railings finished with engineered white oak . 2 generous sized bedrooms with modern finished ensuites and walkin closets complete the main floor The lower level features 1 bedroom, 1 baths, a family room and a spacious bonus room with potential for a future bedroom. Forced air gas heating complete this gorgeous home. Don't miss the opportunity to make it yours! HST included in purchase price. Rebate to be signed back to the builder. FULL TARION WARRANTY, LANDSCAPING WILL BE COMPLETED BY END OF MAY
Home Overview
Last updated
23 hours ago
Virtual tour
None
Basement information
Finished
Building size
--
Status
In-Active
Property sub type
Detached
Maintenance fee
$N/A
Year built
2024
Additional Details
MORTGAGE INFO
ESTIMATED PAYMENT
Location
Some information about this property - TOWER Drive

Book a Showing
Find your dream home ✨
I agree to receive marketing and customer service calls and text messages from homepapa. Consent is not a condition of purchase. Msg/data rates may apply. Msg frequency varies. Reply STOP to unsubscribe. Privacy Policy & Terms of Service.







