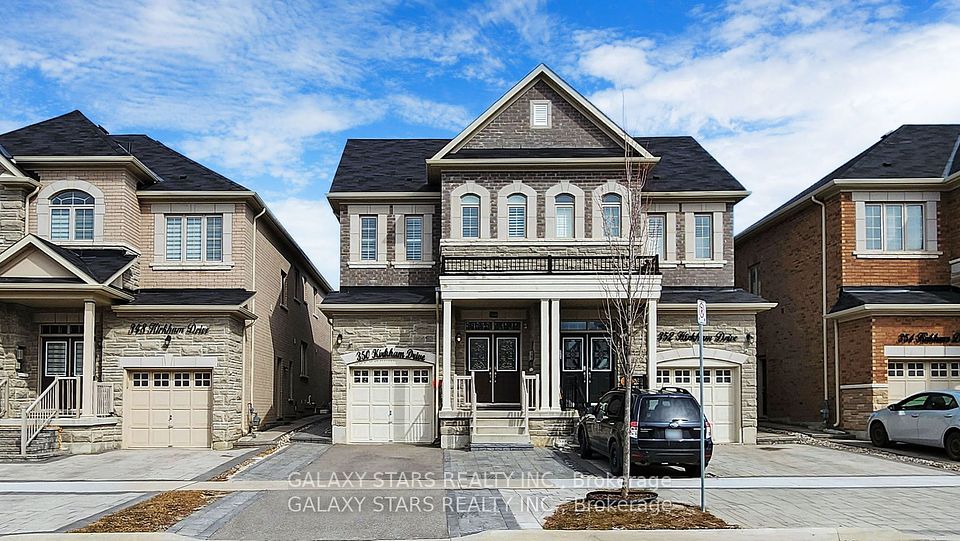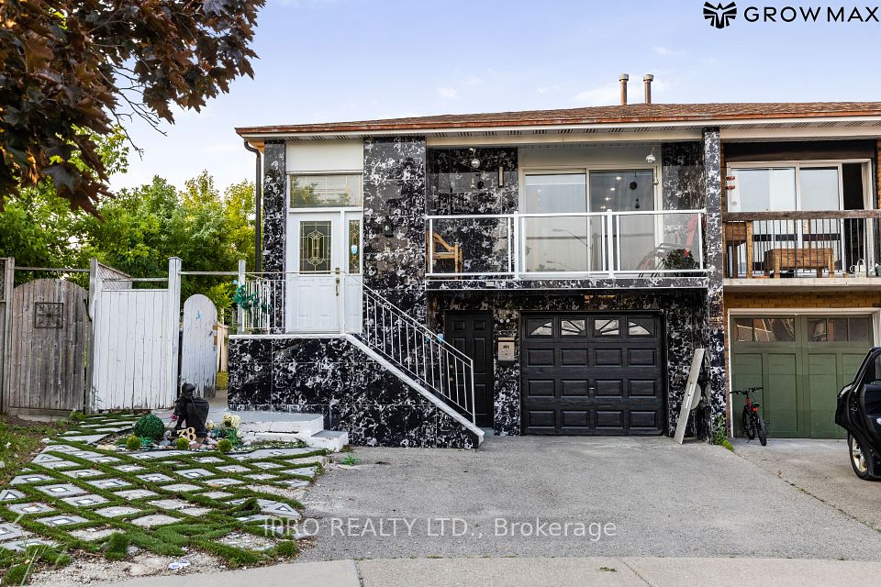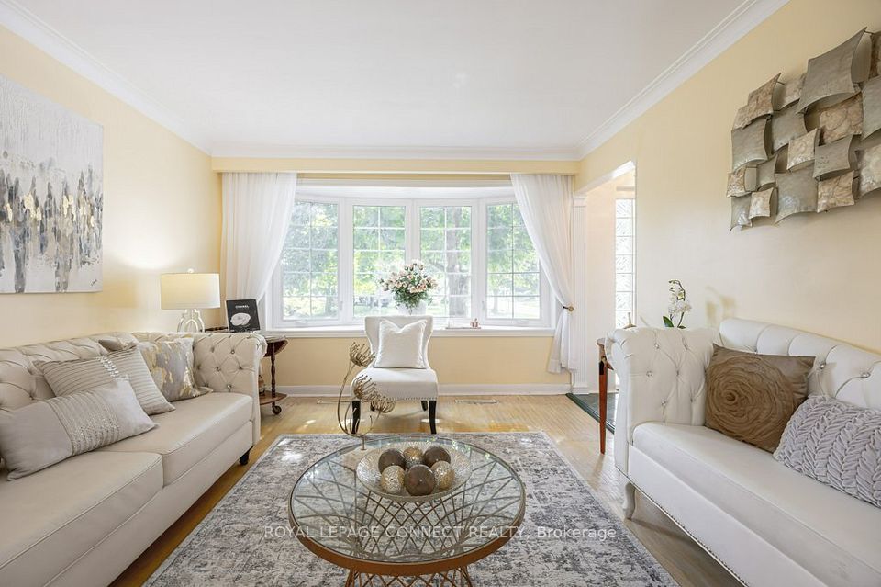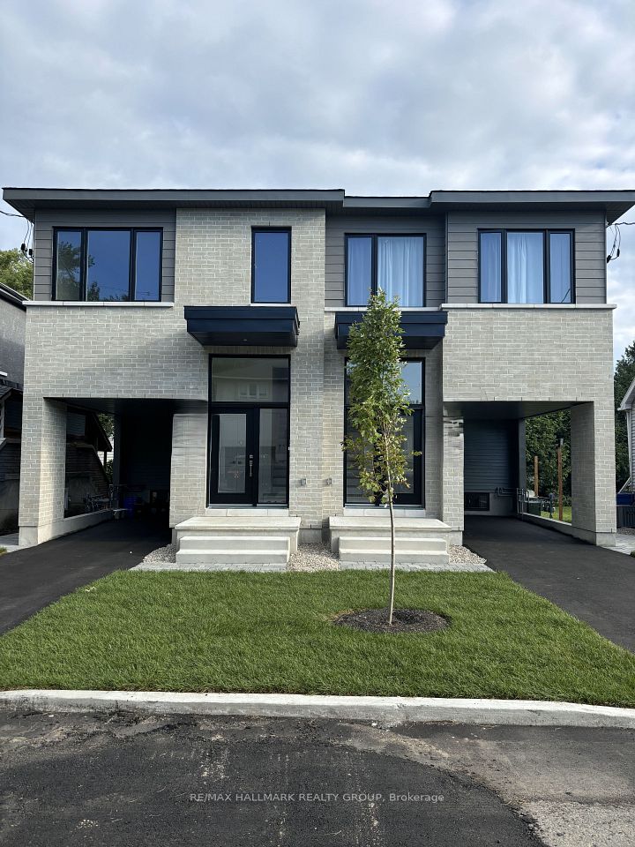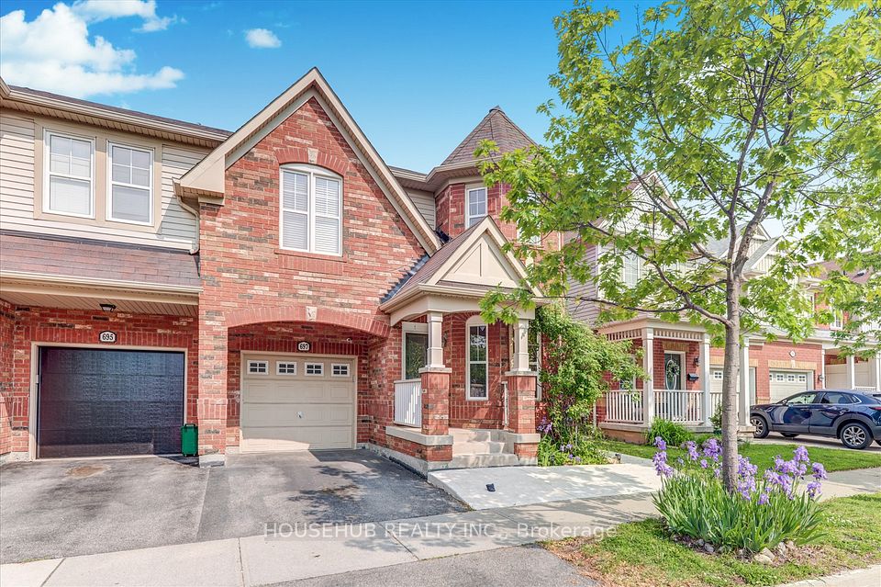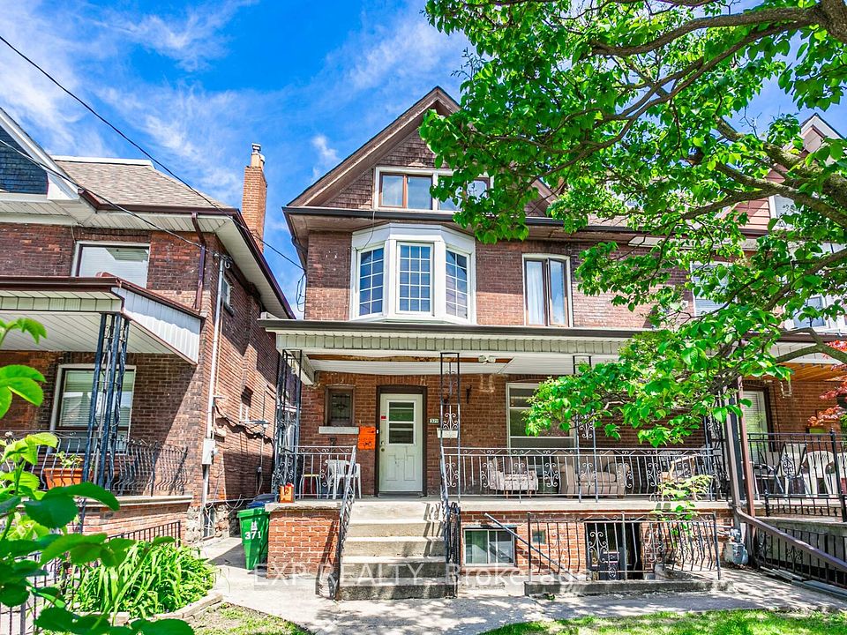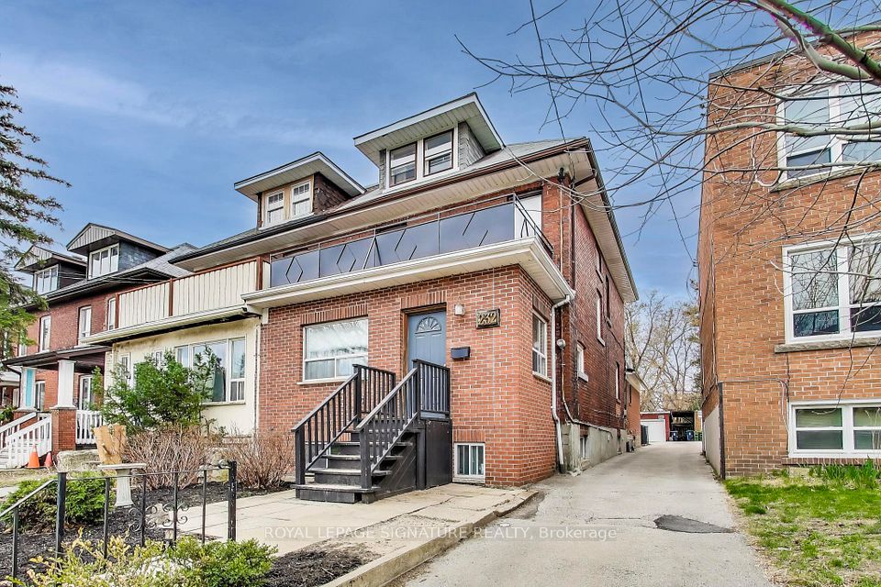
$1,499,000
93 Wright Avenue, Toronto W01, ON M6R 1L1
Price Comparison
Property Description
Property type
Semi-Detached
Lot size
N/A
Style
3-Storey
Approx. Area
N/A
Room Information
| Room Type | Dimension (length x width) | Features | Level |
|---|---|---|---|
| Living Room | 3.95 x 3.05 m | Parquet, Window, Pot Lights | Main |
| Dining Room | 3.95 x 3.05 m | Parquet, Pot Lights, Fireplace | Main |
| Bedroom | 3.95 x 3.65 m | Laminate, Window, Crown Moulding | Main |
| Kitchen | 4.25 x 3.95 m | Ceramic Floor, Granite Counters, Double Sink | Main |
About 93 Wright Avenue
Welcome to your next home in Torontos beautiful Roncesvalles Village! This brick semi-detached 3 storey home is close to all transportation, schools and shops. This home has 5+ bedroom, 3 bathrooms and has 3 glorious balconies. The open concept main floor has a large kitchen and open family room with a marvellous fireplace. Hardwood floors and stairs, bright pot lights, high ceilings and A/C are just a few of the highlights of this historic home! A double garage off the back laneway adds incredible comfort to this already well equipped home. There is a separate entrance to a possible in law suite with potential rental income. A rare opportunity to own a turn key home in such an inspiring Toronto community. Come and view it today.
Home Overview
Last updated
Jun 2
Virtual tour
None
Basement information
Finished with Walk-Out
Building size
--
Status
In-Active
Property sub type
Semi-Detached
Maintenance fee
$N/A
Year built
--
Additional Details
MORTGAGE INFO
ESTIMATED PAYMENT
Location
Some information about this property - Wright Avenue

Book a Showing
Find your dream home ✨
I agree to receive marketing and customer service calls and text messages from homepapa. Consent is not a condition of purchase. Msg/data rates may apply. Msg frequency varies. Reply STOP to unsubscribe. Privacy Policy & Terms of Service.
