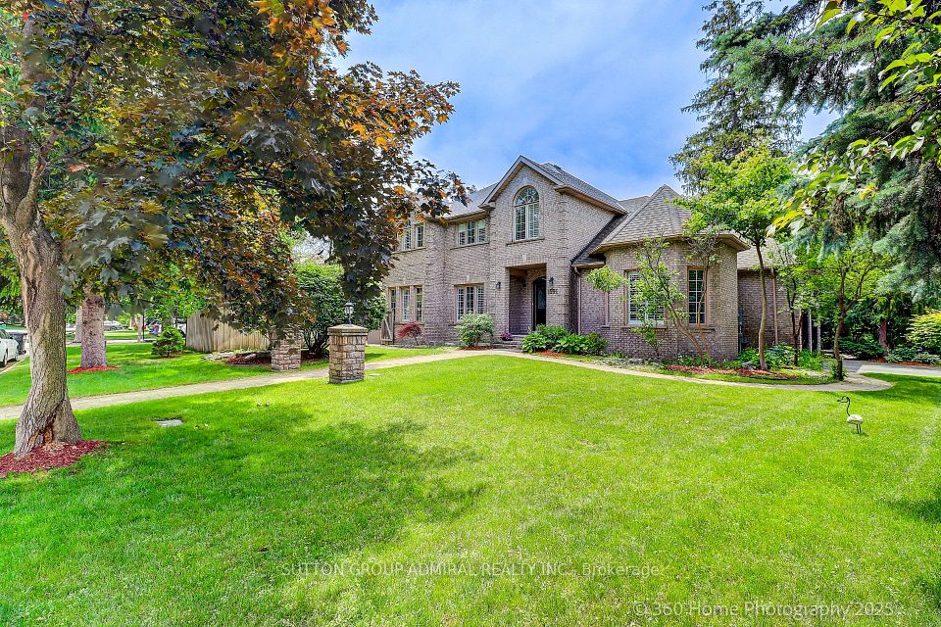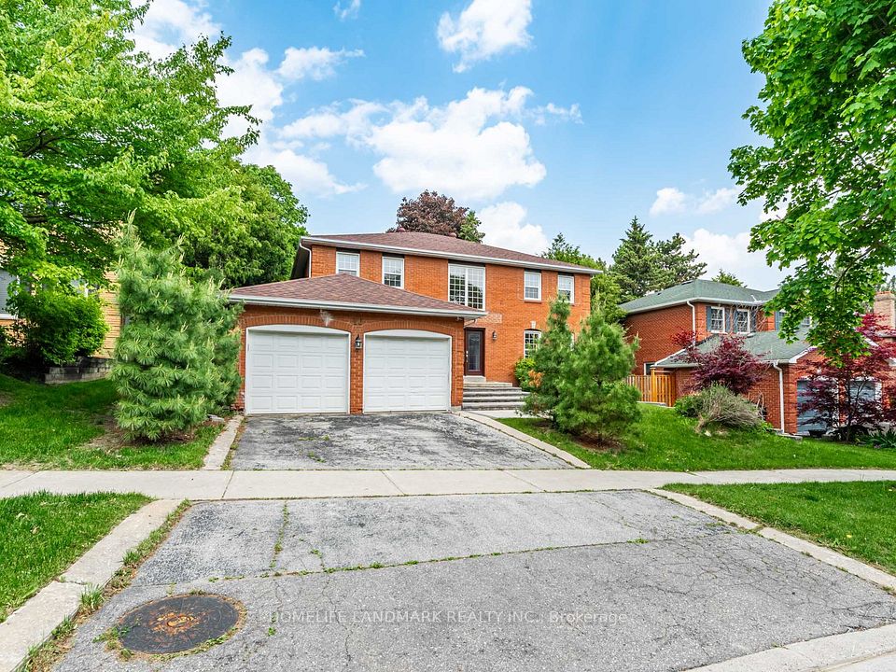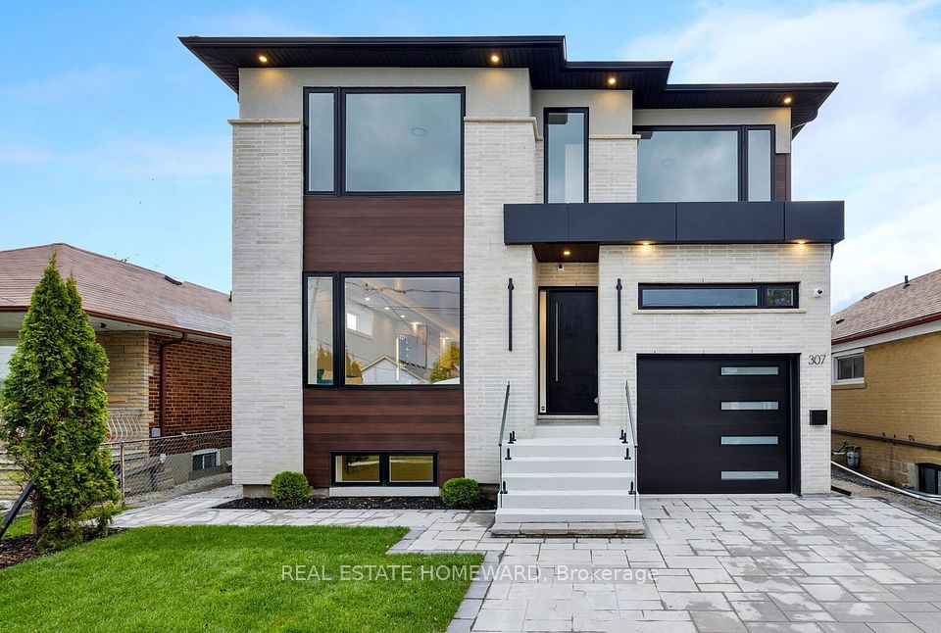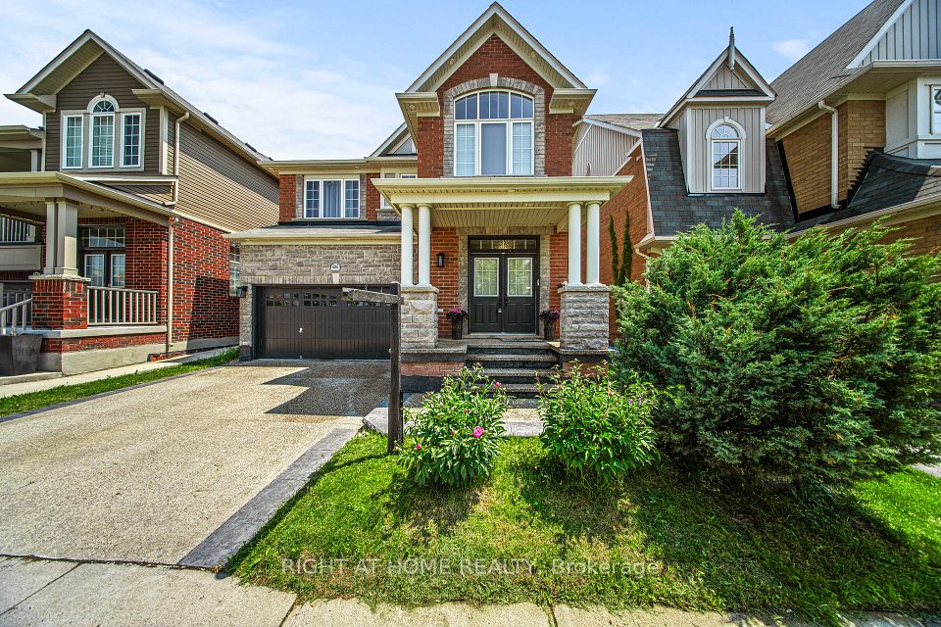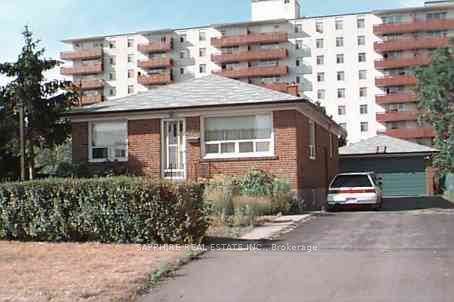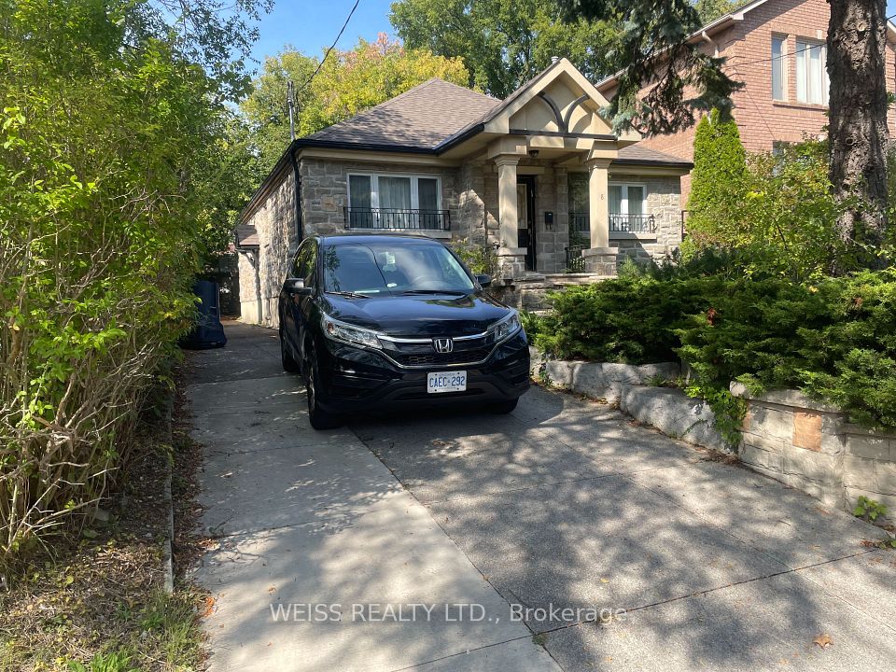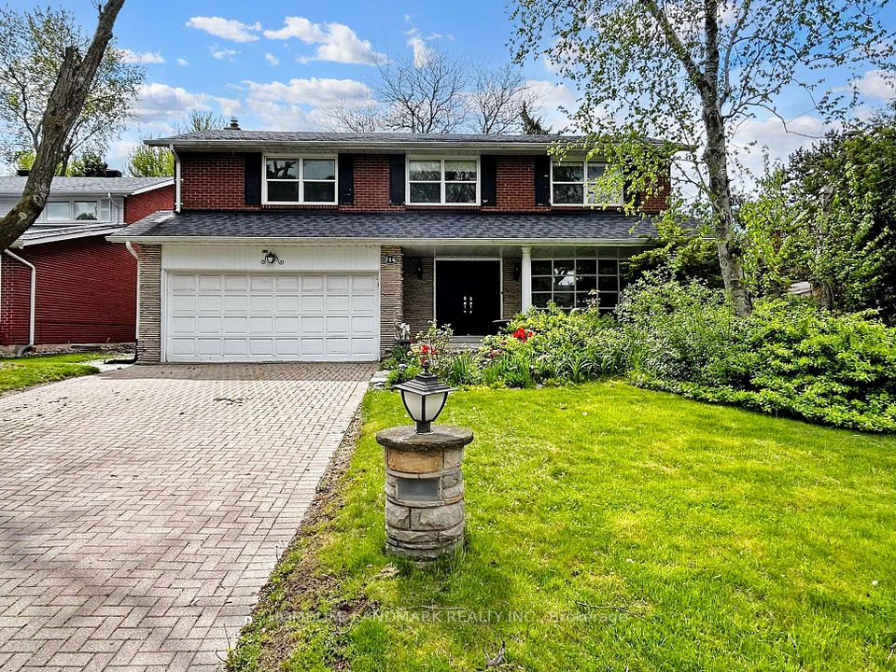
$1,899,000
935 First Street, Mississauga, ON L5E 1A7
Virtual Tours
Price Comparison
Property Description
Property type
Detached
Lot size
N/A
Style
2-Storey
Approx. Area
N/A
Room Information
| Room Type | Dimension (length x width) | Features | Level |
|---|---|---|---|
| Living Room | 4.88 x 3.96 m | Hardwood Floor, Fireplace, Large Window | Main |
| Dining Room | 3.35 x 3.23 m | Hardwood Floor, Window, Overlooks Living | Main |
| Kitchen | 2.47 x 4.88 m | Hardwood Floor, Breakfast Bar, B/I Appliances | Main |
| Primary Bedroom | 4.88 x 4.24 m | Hardwood Floor, Large Closet, 5 Pc Ensuite | Second |
About 935 First Street
Welcome to Lakeview! A brand-new 3,015 sq. ft. modern home (2,155 sq. ft. above grade + 860 sq. ft. finished lower level), designed by Midnight and covered by a 7-year Tarion warranty. Features include a 15 ft-wide double-car garage with a 6-car driveway, finished walkout basement, quartz countertops in all ensuites, electric fireplace, stainless steel appliances, and a Wi-Fi-enabled Nest thermostat. Engineered hardwood throughout the main and second floors, with durable laminate in the basement. Ceilings are 10 ft on the main level and 9 ft on both upper and lower levels, offering a bright, open feel. Located near top-rated schools, parks, and local restaurants, just 5 minutes to the QEW, 10 minutes to Sherway Gardens, close to Port Credits entertainment district, and a short walk or bike ride to the lake. Designed for ease, comfort, and modern living - make your next move a Checkmate!
Home Overview
Last updated
5 hours ago
Virtual tour
None
Basement information
Finished, Walk-Out
Building size
--
Status
In-Active
Property sub type
Detached
Maintenance fee
$N/A
Year built
--
Additional Details
MORTGAGE INFO
ESTIMATED PAYMENT
Location
Some information about this property - First Street

Book a Showing
Find your dream home ✨
I agree to receive marketing and customer service calls and text messages from homepapa. Consent is not a condition of purchase. Msg/data rates may apply. Msg frequency varies. Reply STOP to unsubscribe. Privacy Policy & Terms of Service.






