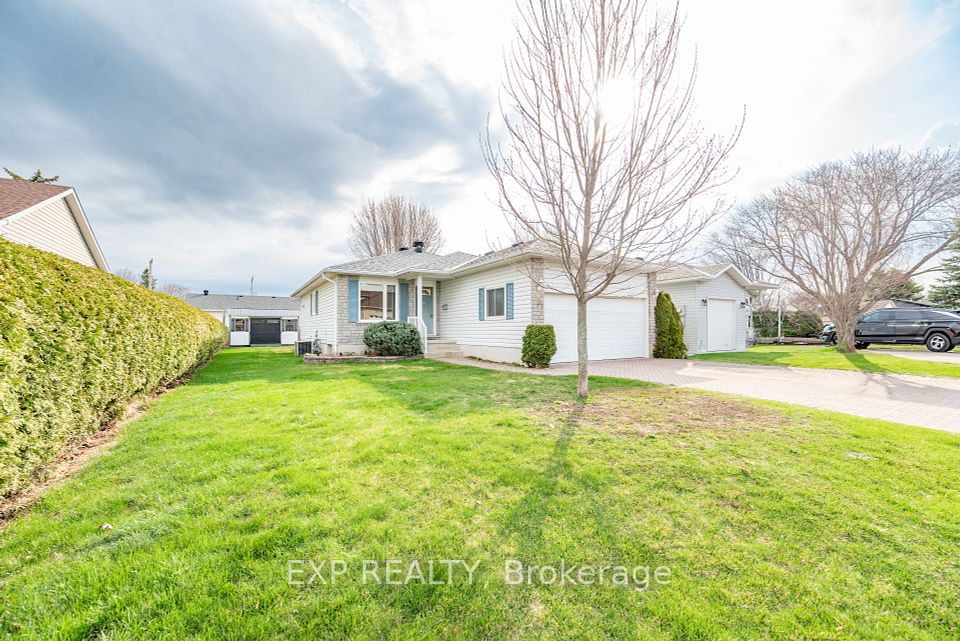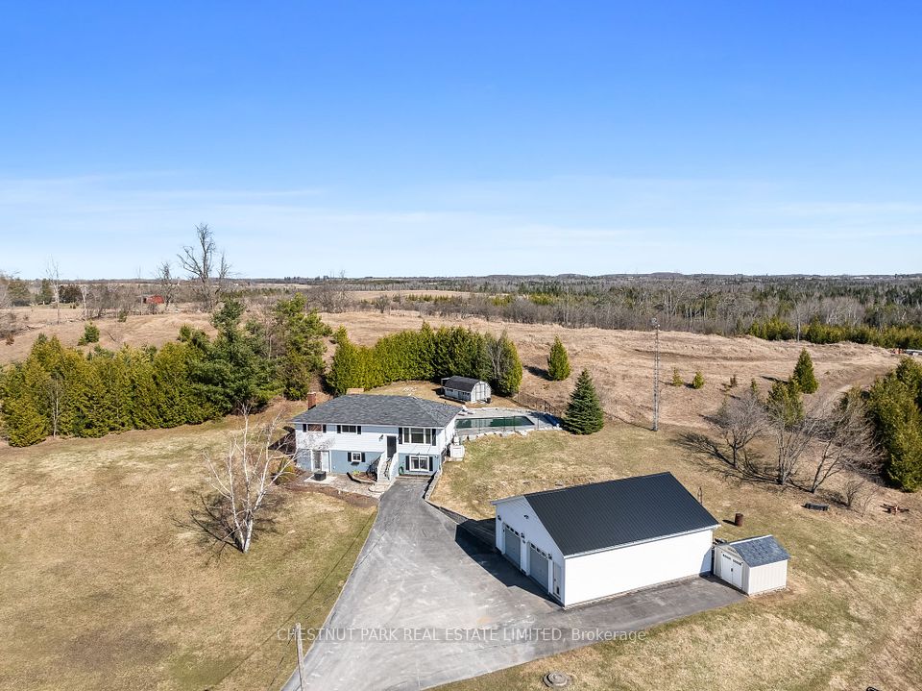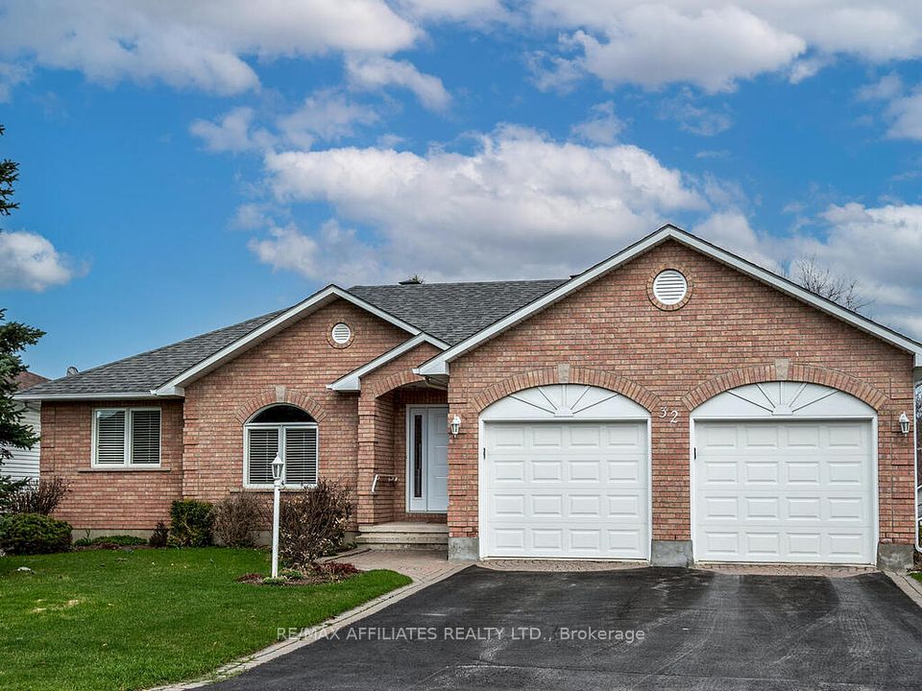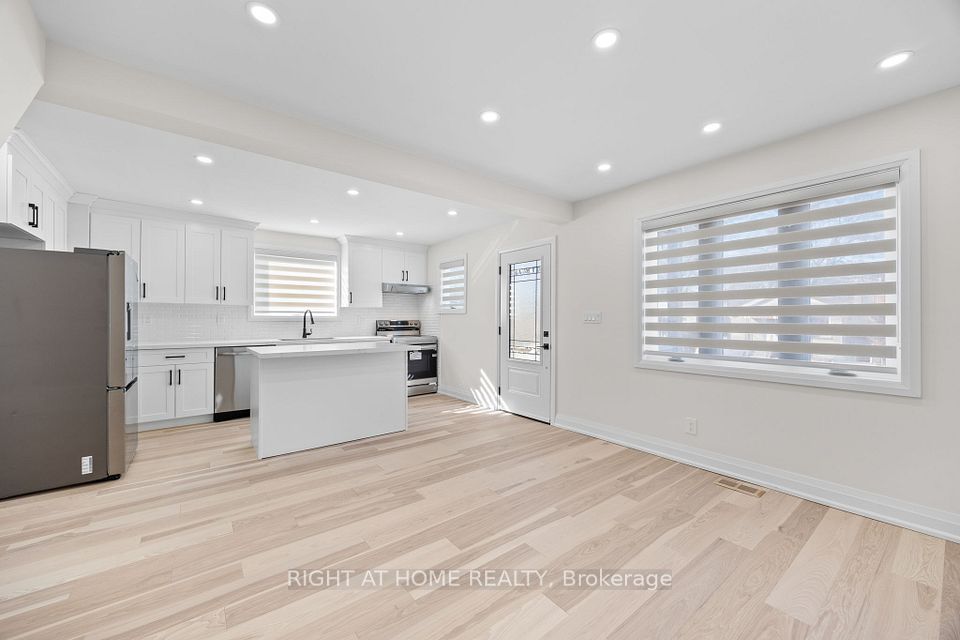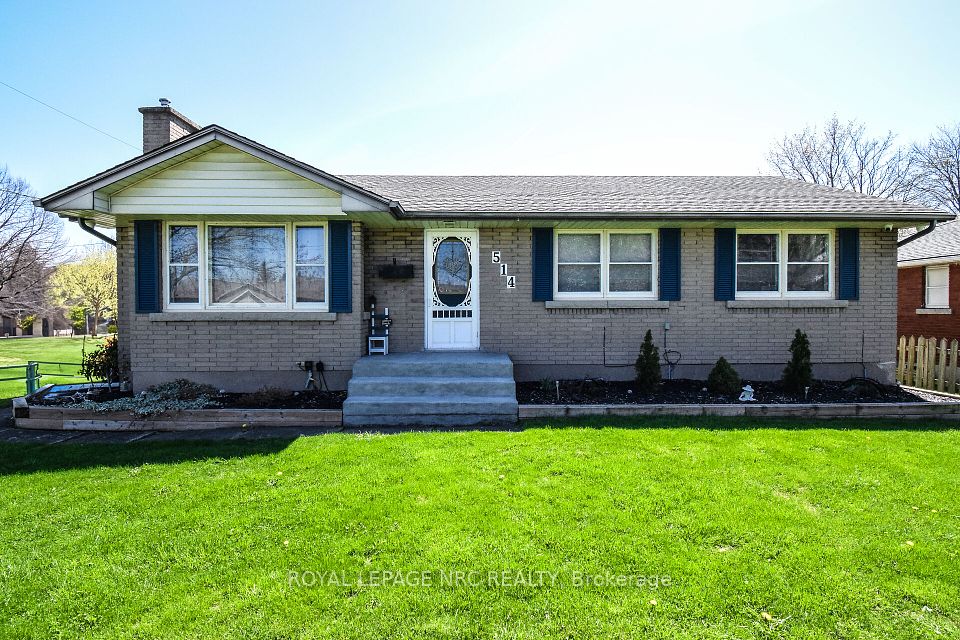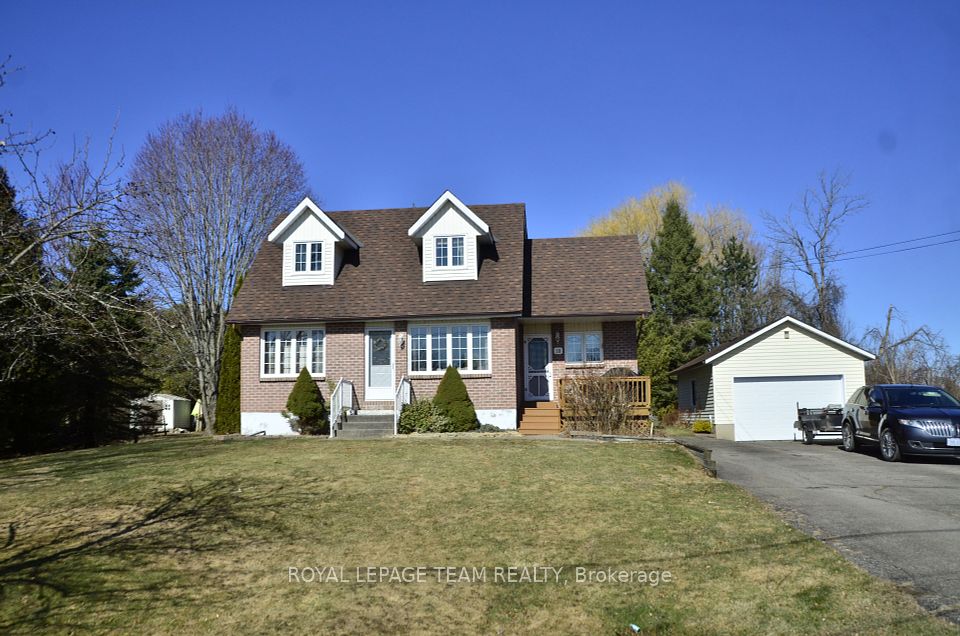$865,900
Last price change 2 days ago
941 Cherryhaven Drive, London South, ON N6K 4B1
Virtual Tours
Price Comparison
Property Description
Property type
Detached
Lot size
< .50 acres
Style
2-Storey
Approx. Area
N/A
Room Information
| Room Type | Dimension (length x width) | Features | Level |
|---|---|---|---|
| Recreation | 6.17 x 8.63 m | N/A | Basement |
| Laundry | 2.53 x 3 m | N/A | Basement |
| Foyer | 2.22 x 4.22 m | N/A | Main |
| Living Room | 3.55 x 7.5 m | N/A | Main |
About 941 Cherryhaven Drive
Welcome home to this beautiful 2-Storey Family Home in Highly Sought-After Byron Located in the top-rated Byron Somerset Public School district. This stunning 4-bedroom home is perfect for families! Nestled directly across from a park with a playground, its ideal for kids and dog owners alike. Key Features: Spacious layout and high ceilings throughout. Finished Basement -Professionally designed with a bar, rec room w/ gas fireplace, bathroom, and 2 cold storage areas. Main Floor Charm - Sunken living room with a cozy gas fireplace, formal dining room, and a bright eat-in kitchen with walk-out to a fully fenced backyard. Upper Level Comfort -4 generously sized bedrooms, including a primary suite with a walk-in closet and ensuite, plus a large 5-piece guest bathroom. Nice little desk or study nook upstairs as well. Prime Location: Walking distance to Byron's best amenities No Frills, Dolcetto, restaurants & more! Surrounded by multi-million-dollar homes in a prestigious neighborhood. Top school catchments: Byron Somerset PS, STA, St. George, & Saunders. A rare opportunity to own in one of Byron's most coveted areas, don't miss out!
Home Overview
Last updated
2 days ago
Virtual tour
None
Basement information
Finished, Full
Building size
--
Status
In-Active
Property sub type
Detached
Maintenance fee
$N/A
Year built
2025
Additional Details
MORTGAGE INFO
ESTIMATED PAYMENT
Location
Some information about this property - Cherryhaven Drive

Book a Showing
Find your dream home ✨
I agree to receive marketing and customer service calls and text messages from homepapa. Consent is not a condition of purchase. Msg/data rates may apply. Msg frequency varies. Reply STOP to unsubscribe. Privacy Policy & Terms of Service.







