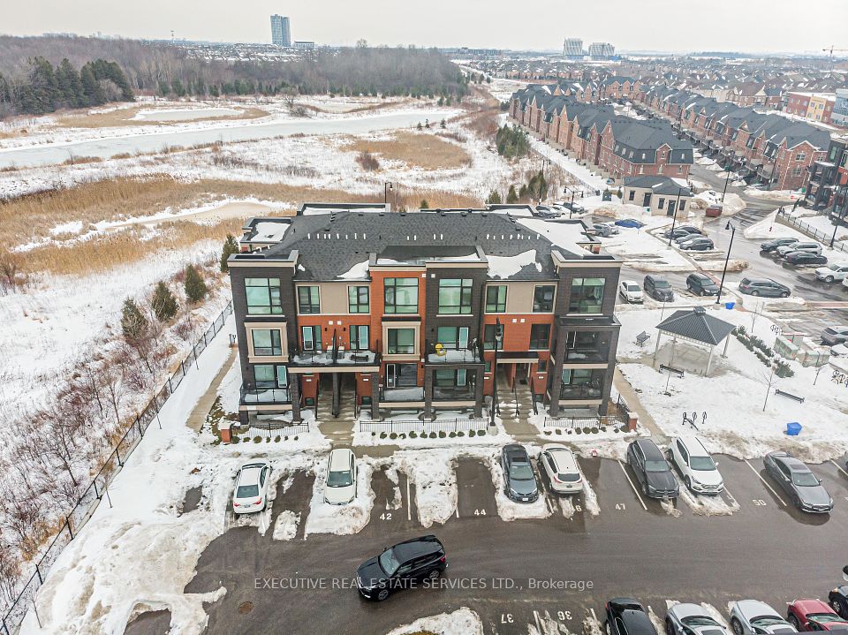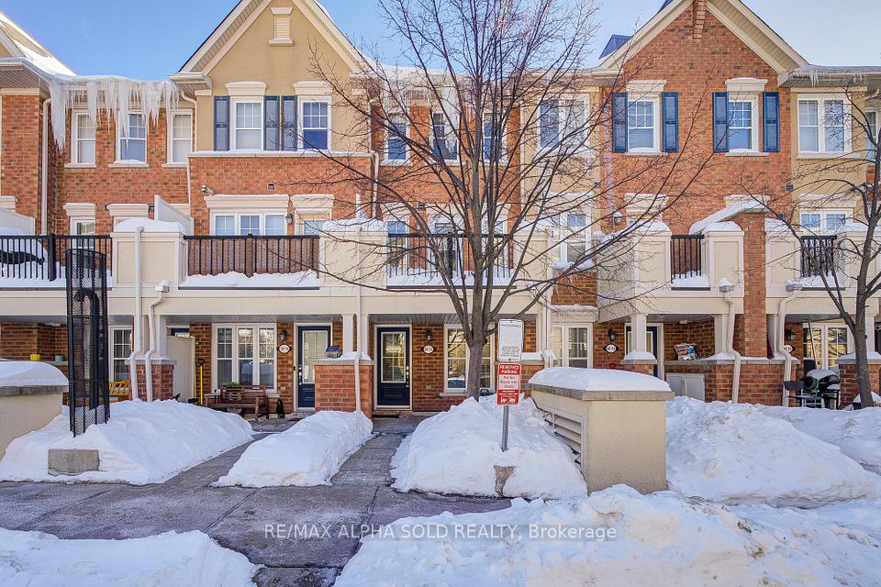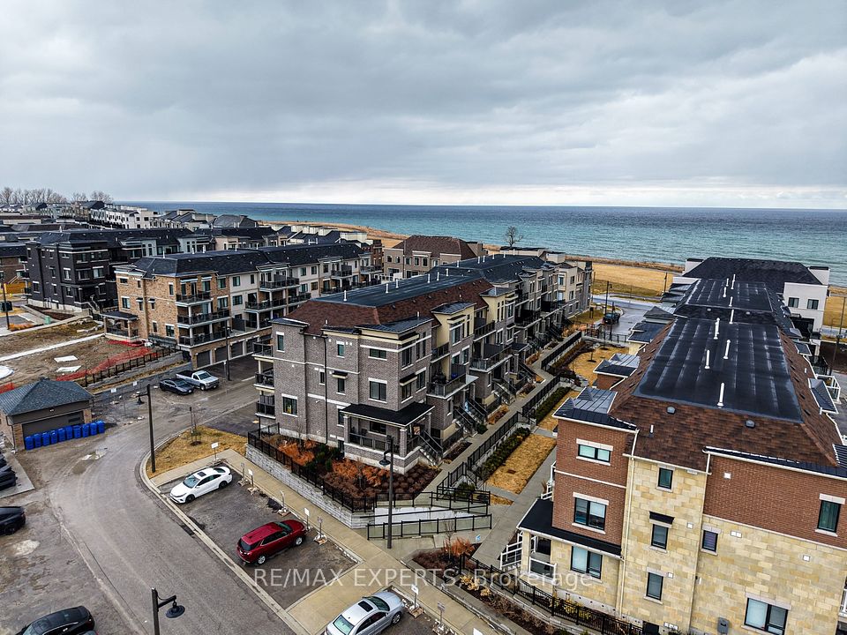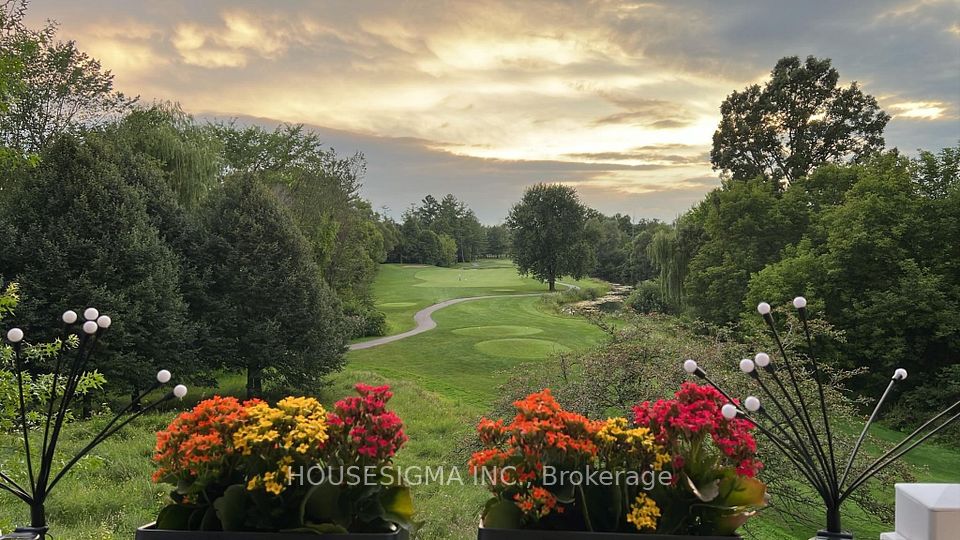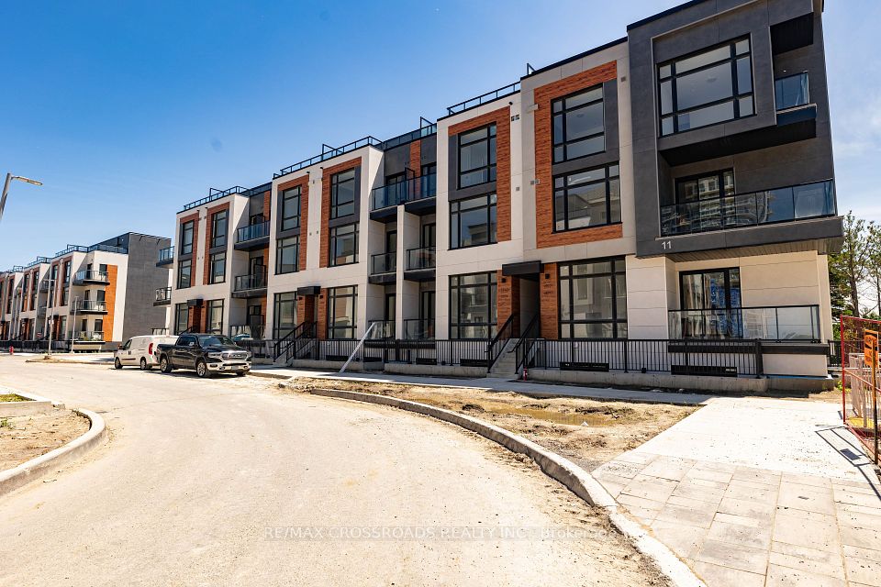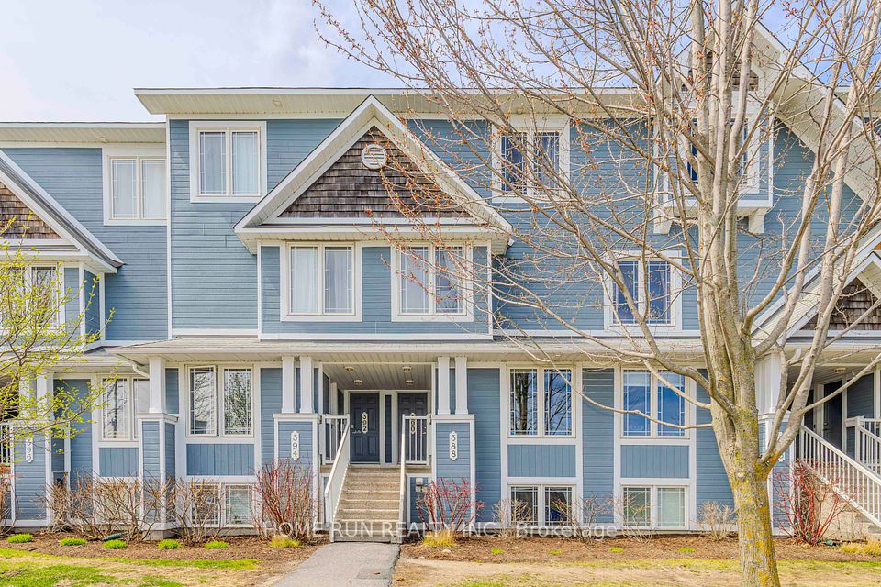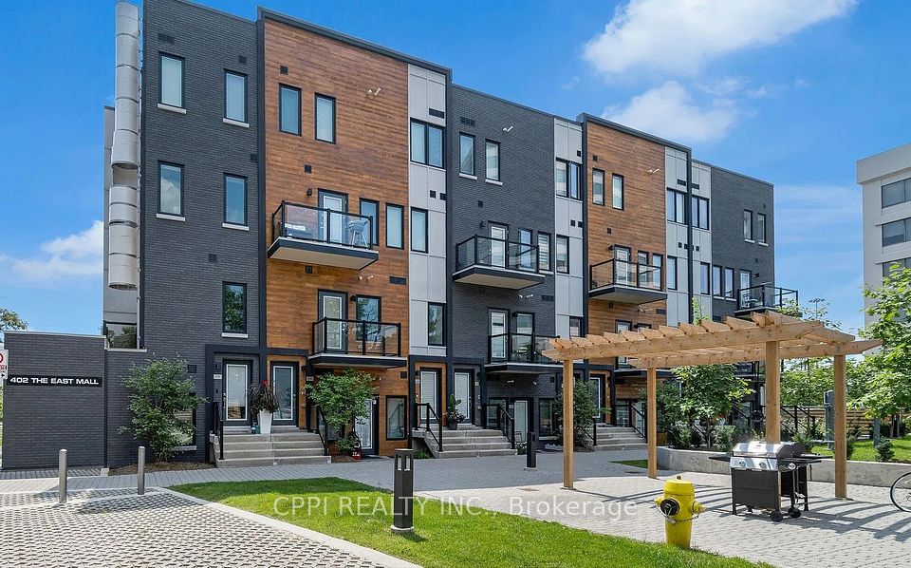$723,999
9460 The Gore Road, Brampton, ON L4P 4P9
Price Comparison
Property Description
Property type
Condo Townhouse
Lot size
N/A
Style
3-Storey
Approx. Area
N/A
Room Information
| Room Type | Dimension (length x width) | Features | Level |
|---|---|---|---|
| Living Room | 6.52 x 4.21 m | Combined w/Kitchen, W/O To Balcony, Combined w/Dining | Second |
| Bedroom | 3.12 x 4.57 m | Walk-In Closet(s), Above Grade Window, Broadloom | Third |
| Bedroom 2 | 3.3 x 3.1 m | Walk-In Closet(s), W/O To Balcony, Window | Third |
| Kitchen | 2.89 x 3.12 m | Combined w/Great Rm, Juliette Balcony, B/I Dishwasher | Second |
About 9460 The Gore Road
Located in the Heart of Castlemore Condo Townhouse with 2 bedrooms, 2 bedrooms, 2 washrooms, Ensuite laundry, detached car garage , mail box, 9f ceilings , hardwood floors with modern kitchen with walkout balcony. Great room also can use as 3rd bedroom. Open concept kitchen with great room, lots of natural sunlight. Upper level 2 spacious bedrooms, access to balcony. Convenient to all schools, plaza, transit, 407, and 427 hwy, costco near temples.
Home Overview
Last updated
3 days ago
Virtual tour
None
Basement information
None
Building size
--
Status
In-Active
Property sub type
Condo Townhouse
Maintenance fee
$227.62
Year built
--
Additional Details
MORTGAGE INFO
ESTIMATED PAYMENT
Location
Some information about this property - The Gore Road

Book a Showing
Find your dream home ✨
I agree to receive marketing and customer service calls and text messages from homepapa. Consent is not a condition of purchase. Msg/data rates may apply. Msg frequency varies. Reply STOP to unsubscribe. Privacy Policy & Terms of Service.







