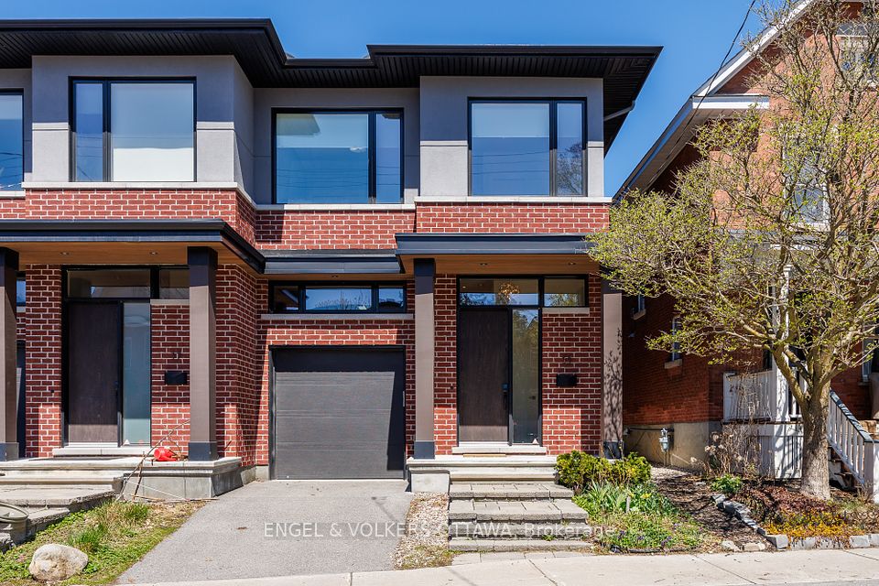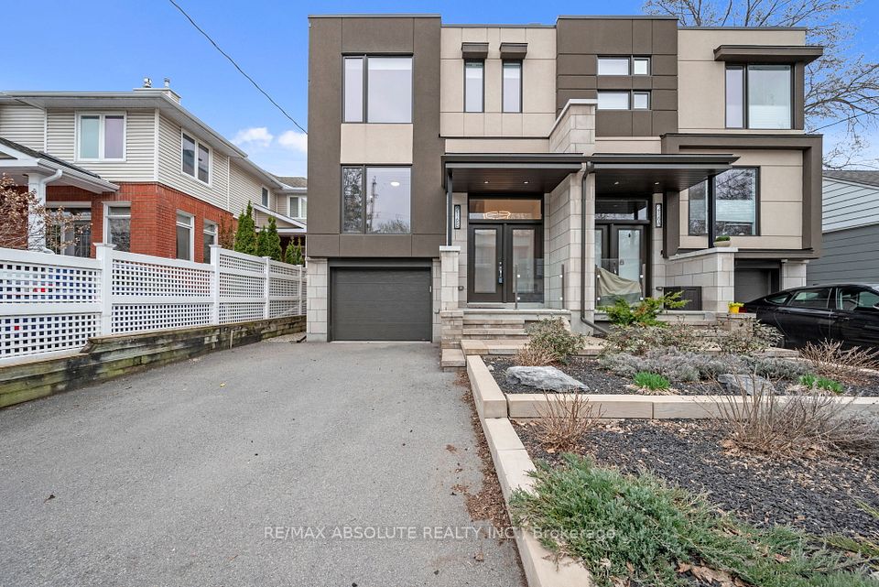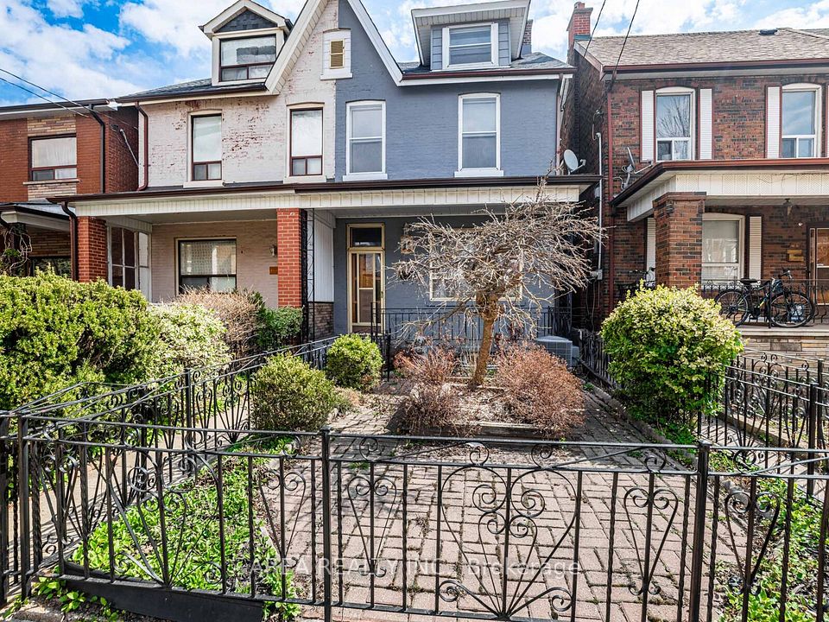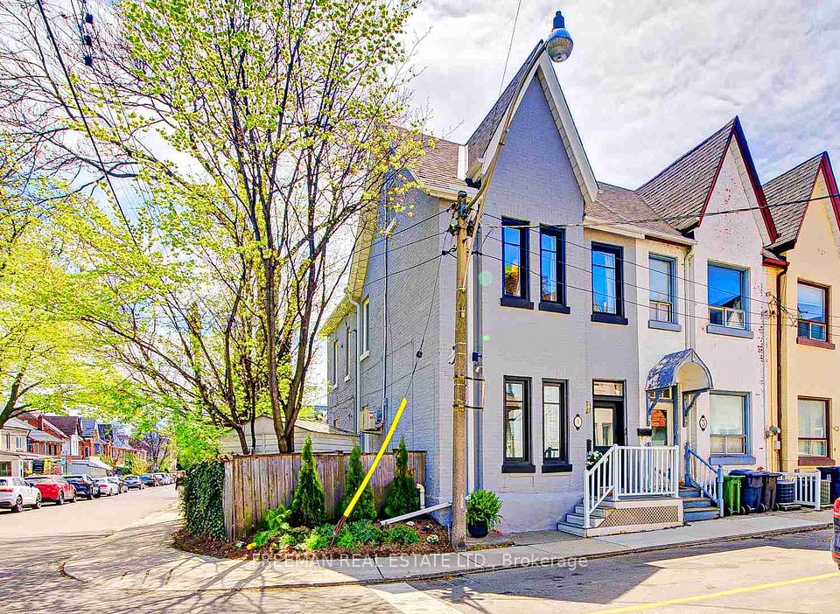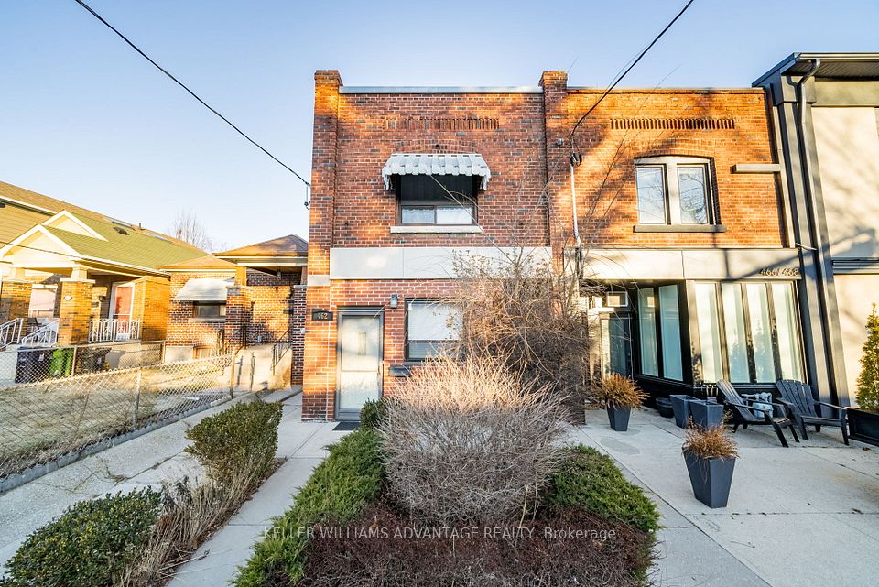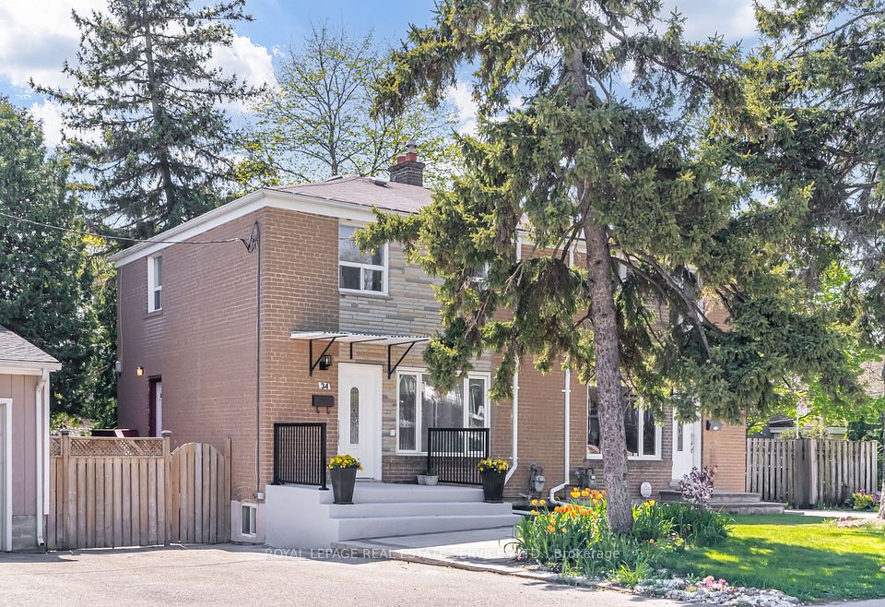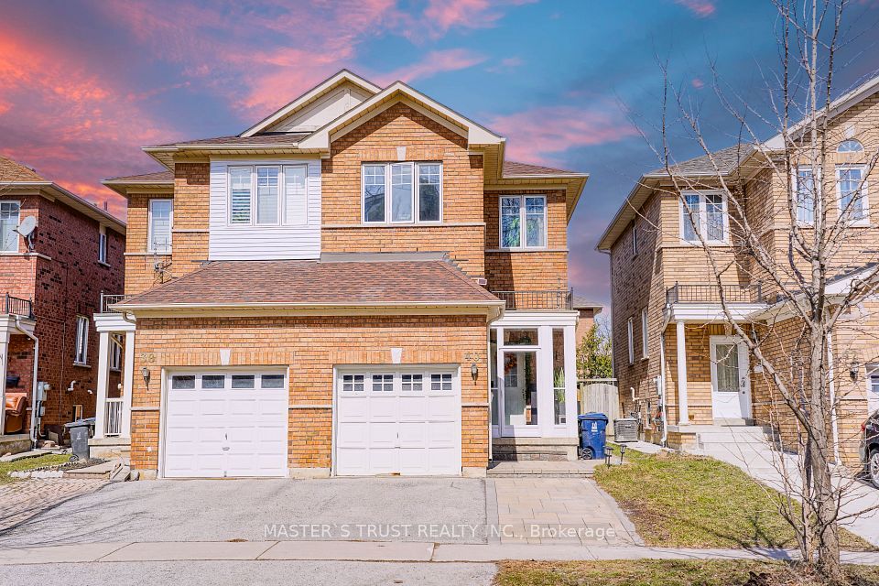$1,698,000
95 Bedford Park Avenue, Toronto C04, ON M5M 1J2
Virtual Tours
Price Comparison
Property Description
Property type
Semi-Detached
Lot size
N/A
Style
2 1/2 Storey
Approx. Area
N/A
Room Information
| Room Type | Dimension (length x width) | Features | Level |
|---|---|---|---|
| Kitchen | 3.18 x 4.19 m | Granite Counters, Stainless Steel Appl, Pot Lights | Main |
| Dining Room | 4.44 x 4.29 m | Open Concept, Hardwood Floor | Main |
| Living Room | 4.44 x 3.99 m | Overlooks Backyard, Combined w/Dining, Hardwood Floor | Main |
| Bedroom 2 | 4.44 x 3.56 m | Hardwood Floor, Pot Lights, Window | Second |
About 95 Bedford Park Avenue
Sunlight? Check. Stunning landscaping? Check. Backyard that looks like it belongs in a magazine? Double check. Welcome to the house that said, Go big or go home, then did both. This south-facing beauty is absolutely glowing literally, thanks to oversized windows and about $200,000 in landscaping that includes lights, an irrigation system, and enough curb appeal to make your neighbours a little jealous (okay, a lot jealous). Inside, its open-concept living at its finest. The newly renovated kitchen has a breakfast bar that screams host brunch here! while the living and dining rooms look out over your personal zen garden. Upstairs, youve got three spacious bedrooms perfect for sleeping, working, hiding from your kids, or contemplating your life choices. Downstairs? A fourth bedroom, A family room, high ceilings, pot lights (for mood lighting), a fireplace (for dramatic reading), and a walk-up basement to for easy access. This home is stylish, unique, and fully ready to make your friends say, Wait you live here?!
Home Overview
Last updated
2 days ago
Virtual tour
None
Basement information
Walk-Up, Finished
Building size
--
Status
In-Active
Property sub type
Semi-Detached
Maintenance fee
$N/A
Year built
--
Additional Details
MORTGAGE INFO
ESTIMATED PAYMENT
Location
Some information about this property - Bedford Park Avenue

Book a Showing
Find your dream home ✨
I agree to receive marketing and customer service calls and text messages from homepapa. Consent is not a condition of purchase. Msg/data rates may apply. Msg frequency varies. Reply STOP to unsubscribe. Privacy Policy & Terms of Service.







