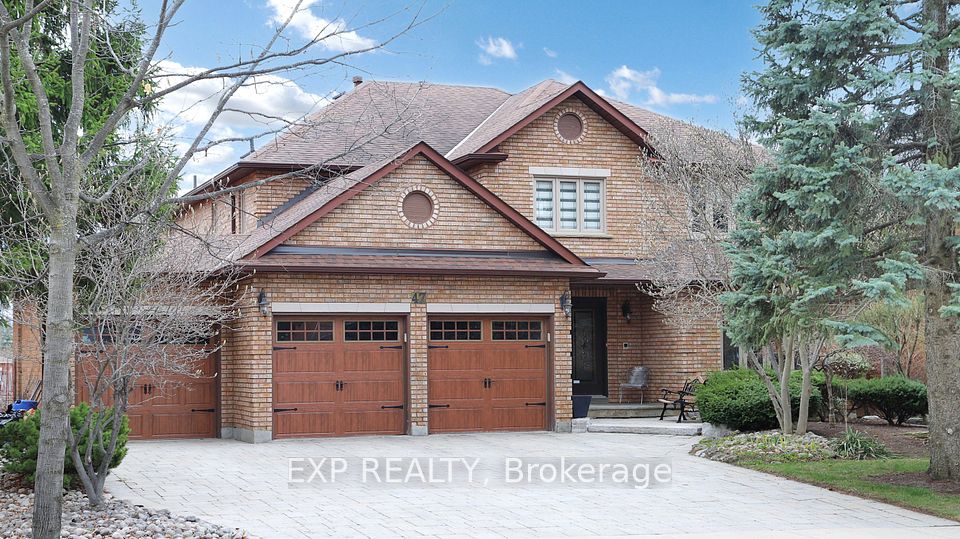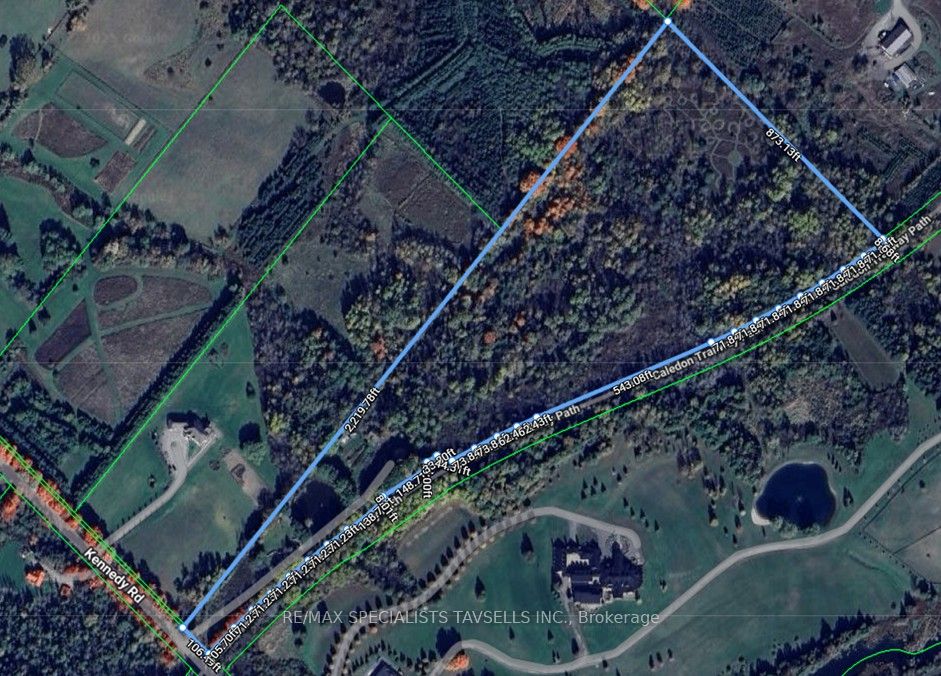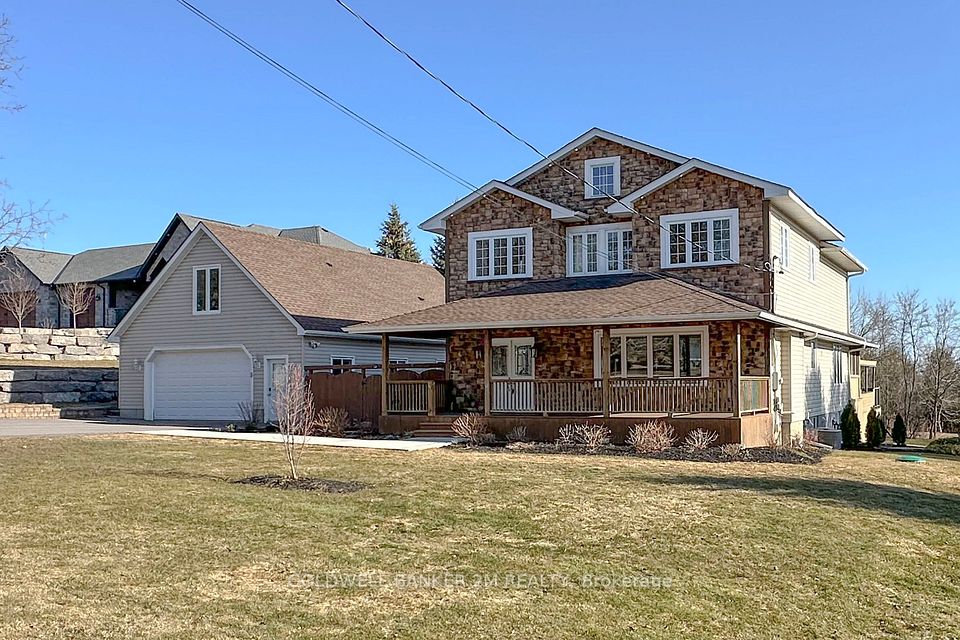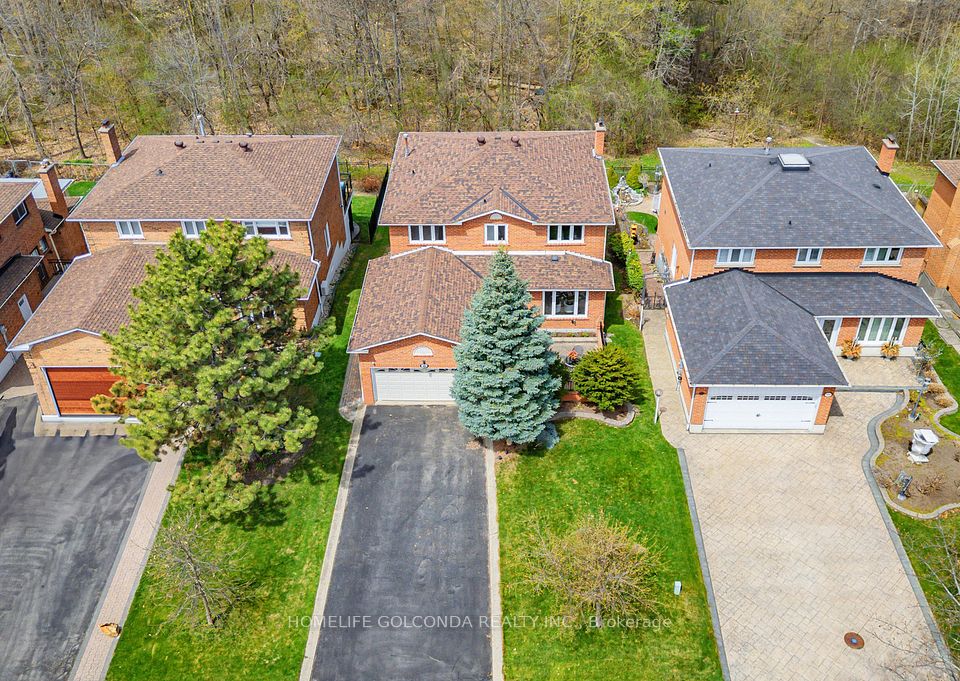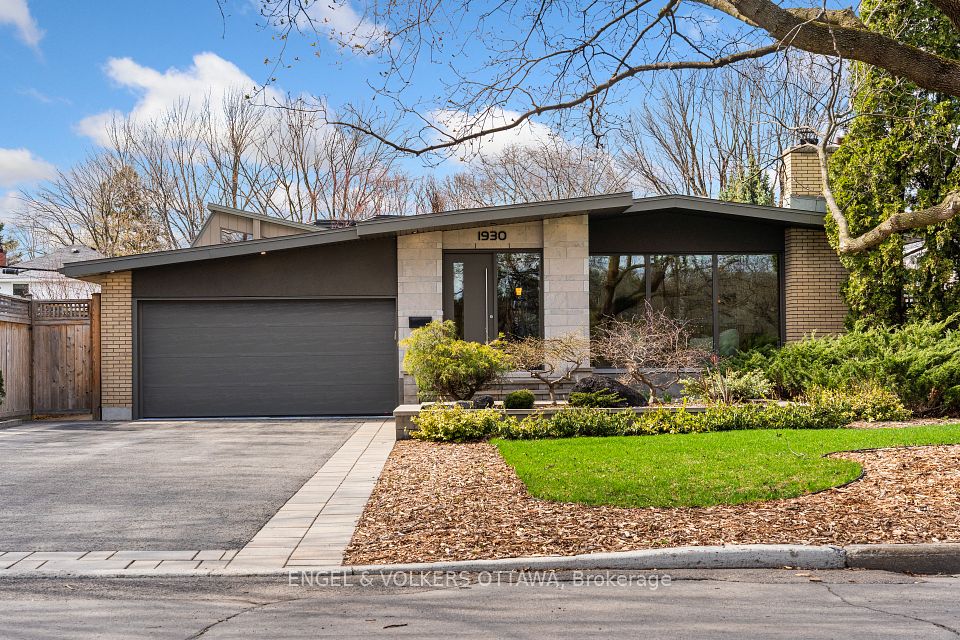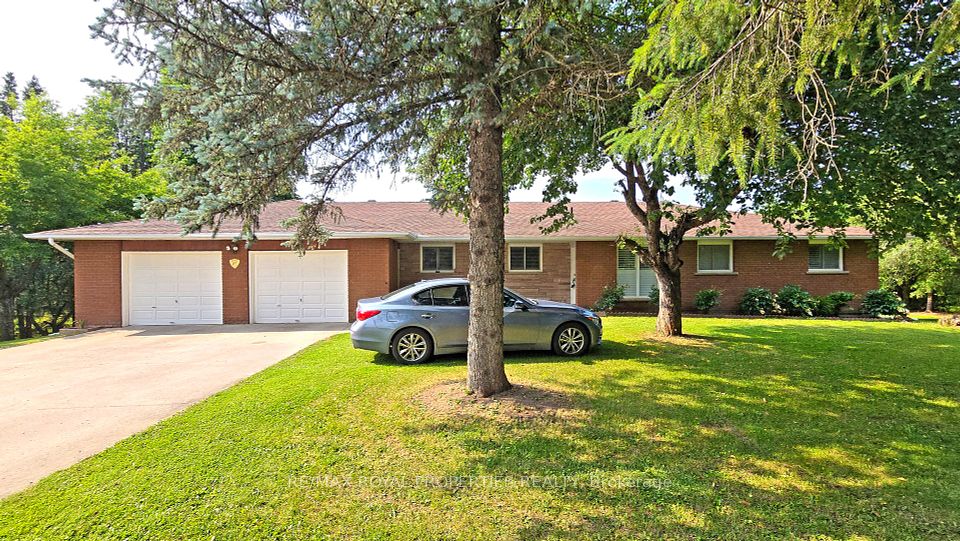$2,280,000
95 Loudon Crescent, Vaughan, ON L4J 8N4
Virtual Tours
Price Comparison
Property Description
Property type
Detached
Lot size
N/A
Style
2-Storey
Approx. Area
N/A
Room Information
| Room Type | Dimension (length x width) | Features | Level |
|---|---|---|---|
| Living Room | 3.72 x 3.66 m | Hardwood Floor, Coffered Ceiling(s), Combined w/Dining | Main |
| Dining Room | 3.35 x 3.66 m | Hardwood Floor, Coffered Ceiling(s), Combined w/Living | Main |
| Family Room | 3.66 x 5.61 m | Hardwood Floor, Fireplace, Open Concept | Main |
| Library | 3.05 x 3.05 m | Hardwood Floor, Cathedral Ceiling(s), French Doors | Main |
About 95 Loudon Crescent
This exquisite 4-bedroom and 5 bathroom (Approx 4800 sq.ft living space) executive home occupies a premium end lot adjacent to verdant parklands on a serene crescent. The property showcases meticulous upgrades including abundant recessed lighting, luxurious exotic hardwood flooring throughout the upper level, and a gourmet kitchen appointed with premium granite countertops. The professionally finished lower level provides additional living space, while the exterior boasts sophisticated landscaping. Ideally situated with convenient proximity to Thornhill's finest schools, shopping destinations, dining establishments, and transportation corridors. A rare opportunity in one of the GTA's most sought-after neighborhoods. Fridge, Stove, Dishwasher, Oven, Cooktop, Hood, Washer/Dryer. Home Theatre Sound Speakers In Basement. California Aluminum Shutters Throughout. High efficiency A/C ( 2024 - Owned) And High efficiency Furnace (2025 - Owned), Wall mount Heat pump for Master bedroom. Central Vac, Garage Openers W Remotes. Sprinkler System. Shed/Koi Pond
Home Overview
Last updated
Apr 25
Virtual tour
None
Basement information
Finished
Building size
--
Status
In-Active
Property sub type
Detached
Maintenance fee
$N/A
Year built
--
Additional Details
MORTGAGE INFO
ESTIMATED PAYMENT
Location
Some information about this property - Loudon Crescent

Book a Showing
Find your dream home ✨
I agree to receive marketing and customer service calls and text messages from homepapa. Consent is not a condition of purchase. Msg/data rates may apply. Msg frequency varies. Reply STOP to unsubscribe. Privacy Policy & Terms of Service.







