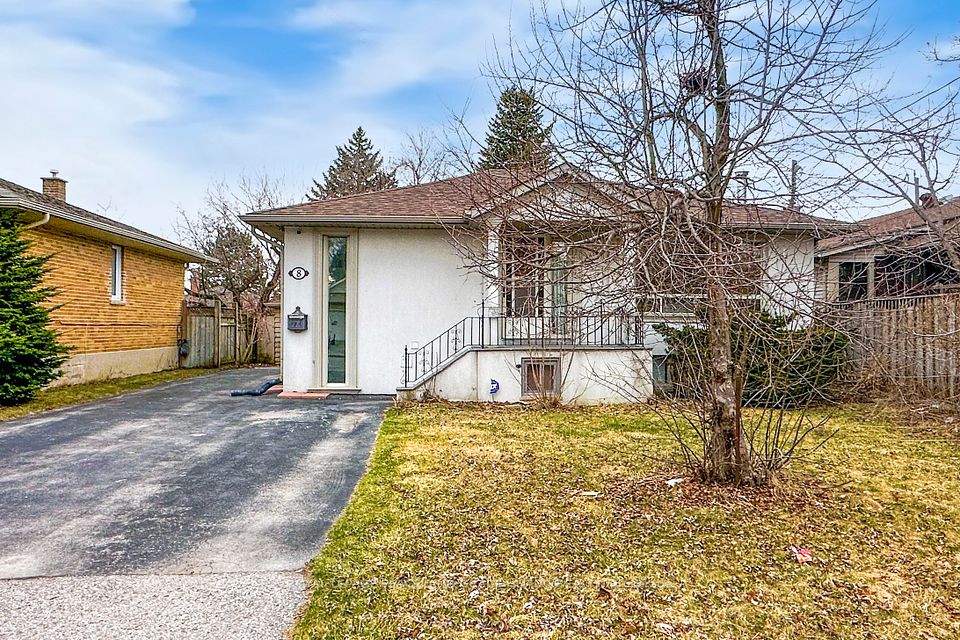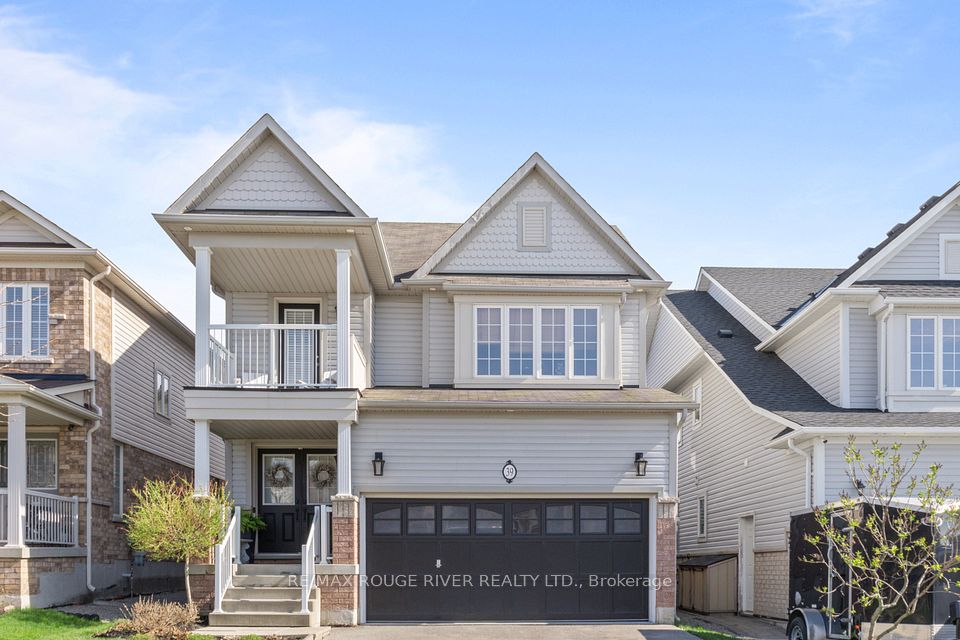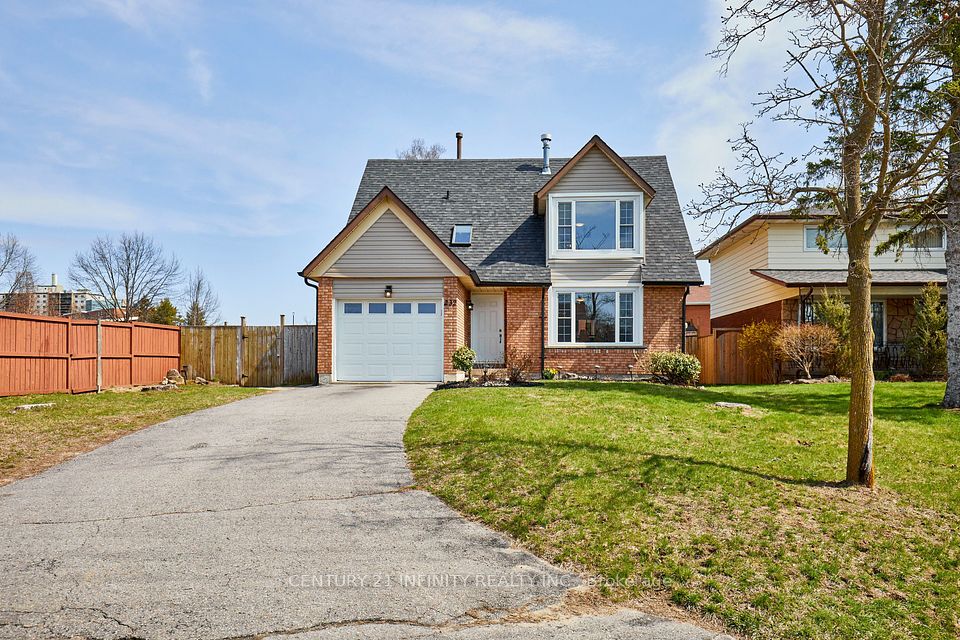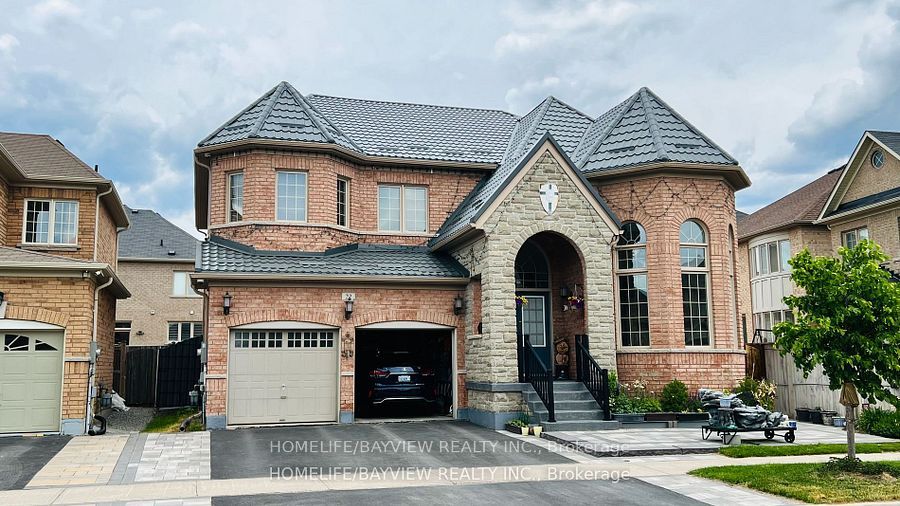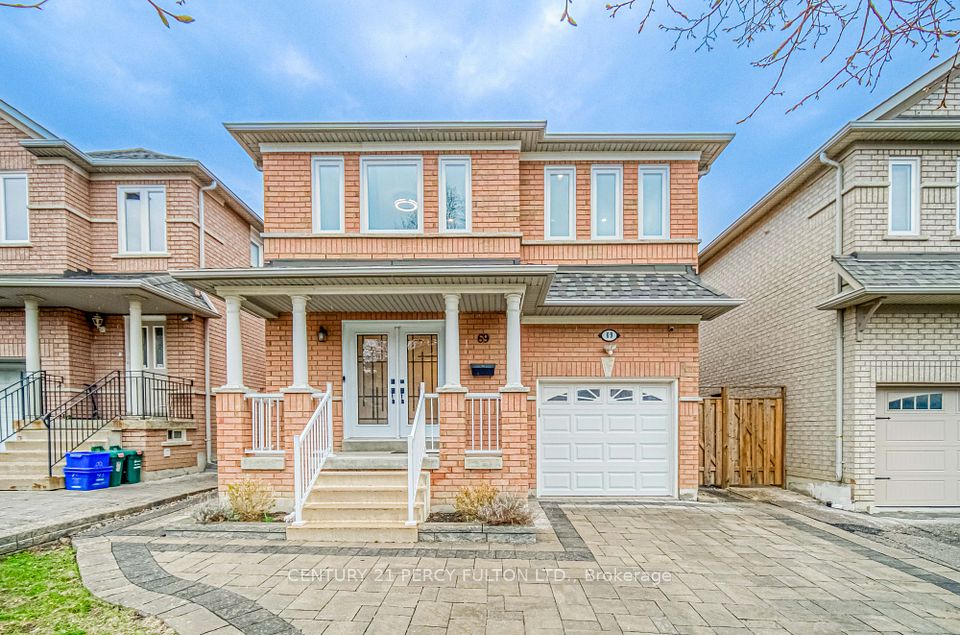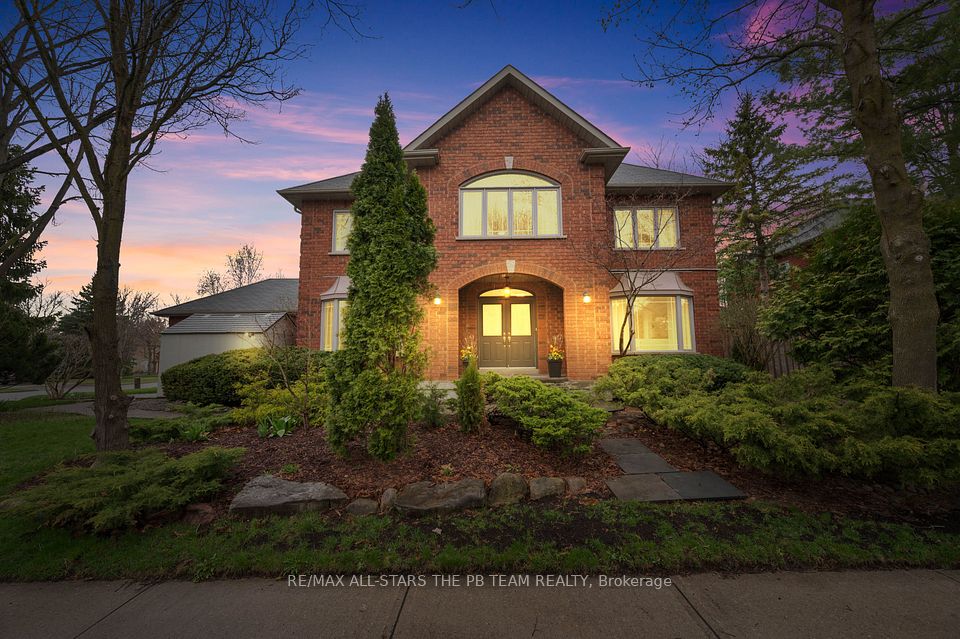$1,288,000
95 Ramona Boulevard, Markham, ON L3P 2K5
Virtual Tours
Price Comparison
Property Description
Property type
Detached
Lot size
N/A
Style
Sidesplit 4
Approx. Area
N/A
Room Information
| Room Type | Dimension (length x width) | Features | Level |
|---|---|---|---|
| Living Room | 5.46 x 3.59 m | Broadloom, Bay Window, French Doors | Main |
| Dining Room | 3.62 x 2.84 m | Broadloom, Window | Main |
| Kitchen | 4.32 x 2.46 m | Linoleum, Track Lighting, Stainless Steel Sink | Main |
| Breakfast | 4.49 x 2.47 m | Linoleum, W/O To Deck, Window | Main |
About 95 Ramona Boulevard
Sun-filled, approx 2,100sqft, 5 bedroom side split in the heart of historic MarkhamVillage that pairs generous indoor space with a stunning landscaped backyard oasis. A bay window fills the spacious living room with natural light and flows into a formal dining room while the eat-in kitchen provides direct access to the yard, perfect for effortless entertaining indoors and out. The versatile lower level offers a family room with brick fireplace, patio walkout, and an office that can serve as a fifth bedroom, while upstairs the primary suite enjoys its own 3 piece ensuite alongside three additional bedrooms and a 4 piece main bath. A finished basement adds a second TV lounge and ample storage, and outdoors two separate entrances reveal a deck, pergola shaded patio, interlock paths, vibrant gardens, and a wide lawn. Steps to Historic Main Street Markham, parks, top ranked schools, shops, Markham Tennis Club, and minutes to Markham GO plus Highways 407/404, this home blends family friendly comfort with exceptional convenience across the GTA.
Home Overview
Last updated
2 days ago
Virtual tour
None
Basement information
Finished
Building size
--
Status
In-Active
Property sub type
Detached
Maintenance fee
$N/A
Year built
--
Additional Details
MORTGAGE INFO
ESTIMATED PAYMENT
Location
Some information about this property - Ramona Boulevard

Book a Showing
Find your dream home ✨
I agree to receive marketing and customer service calls and text messages from homepapa. Consent is not a condition of purchase. Msg/data rates may apply. Msg frequency varies. Reply STOP to unsubscribe. Privacy Policy & Terms of Service.








