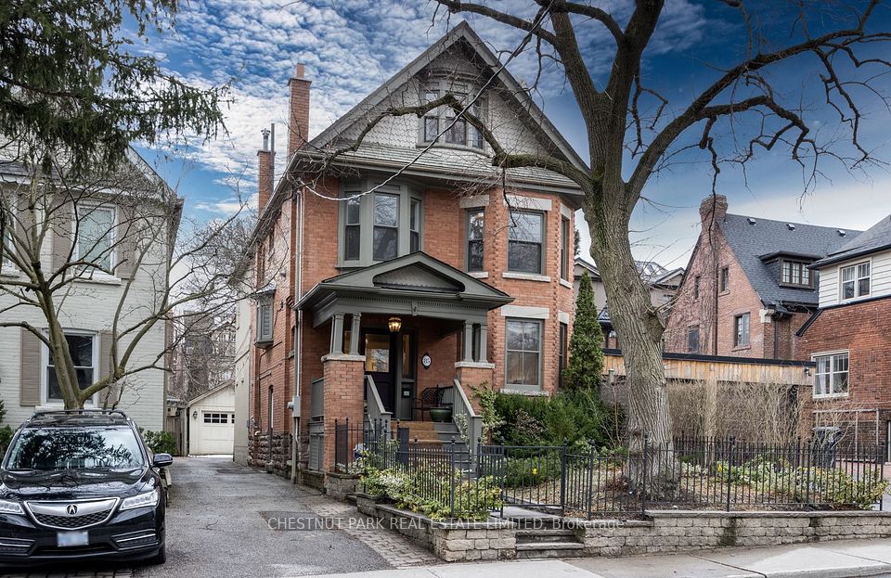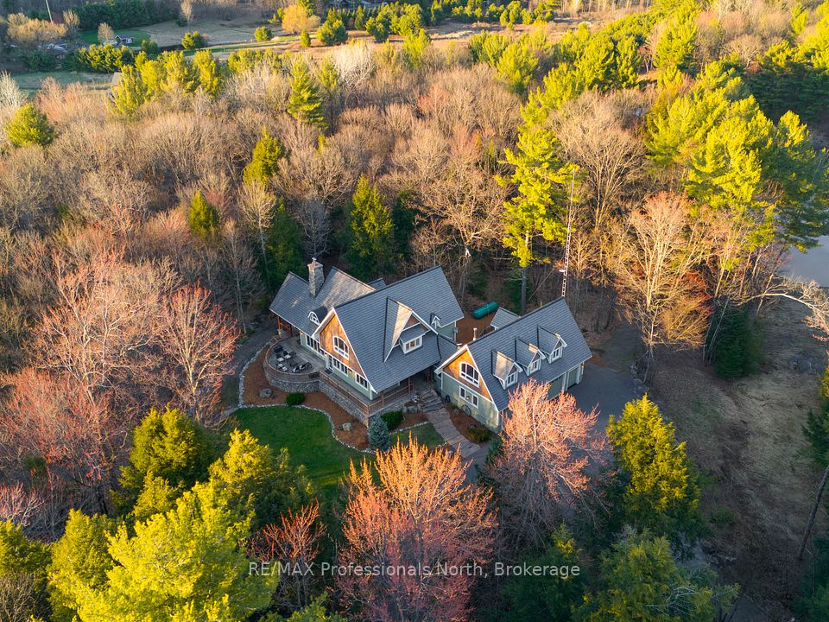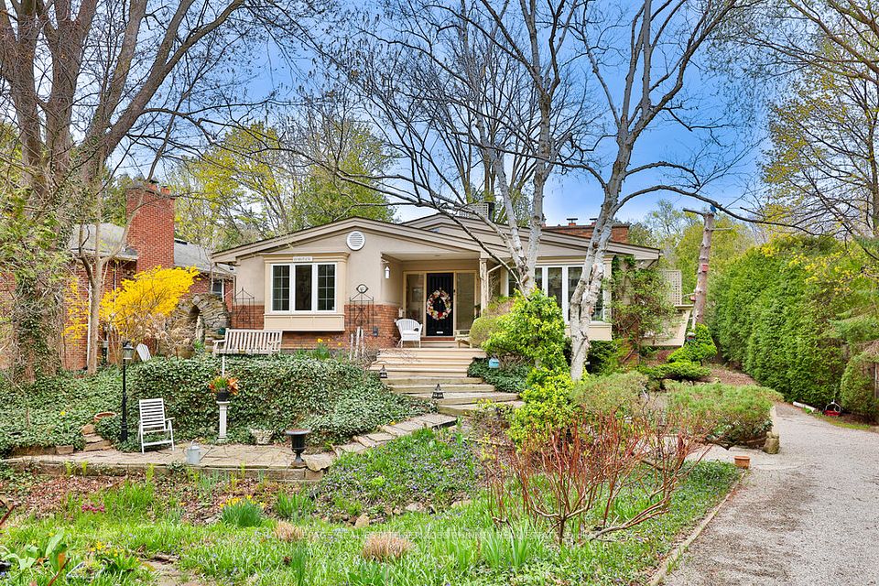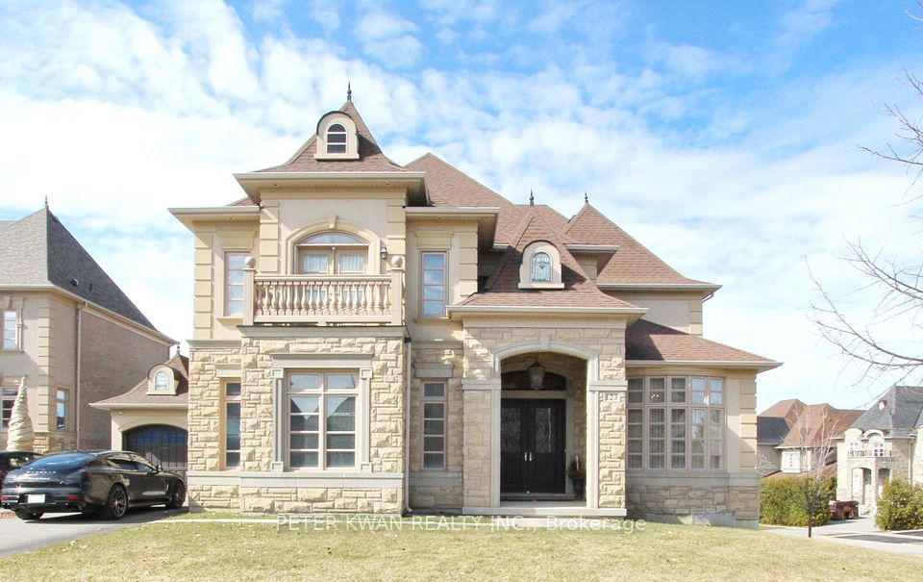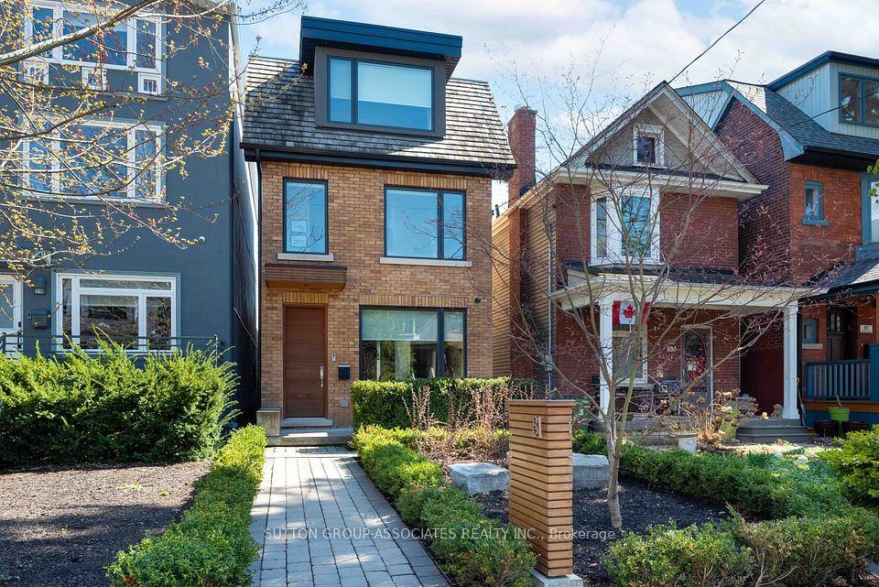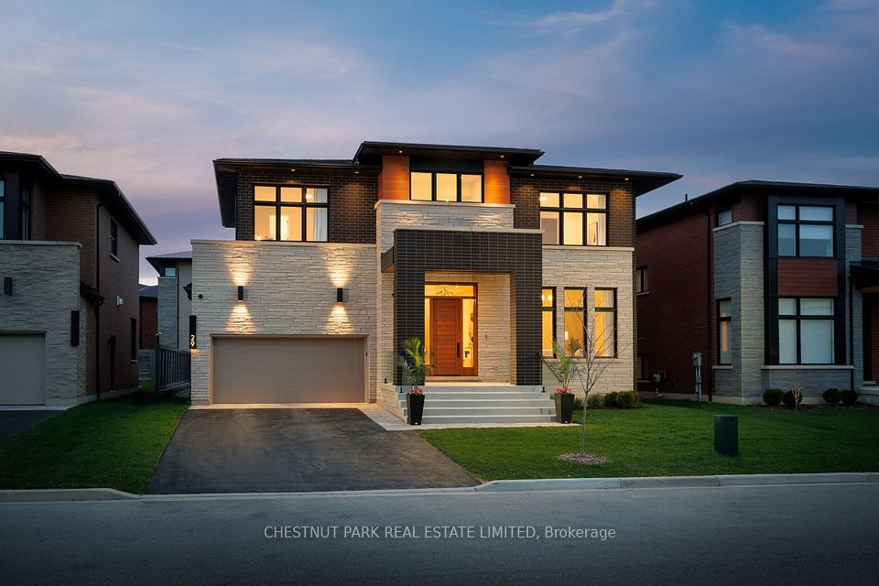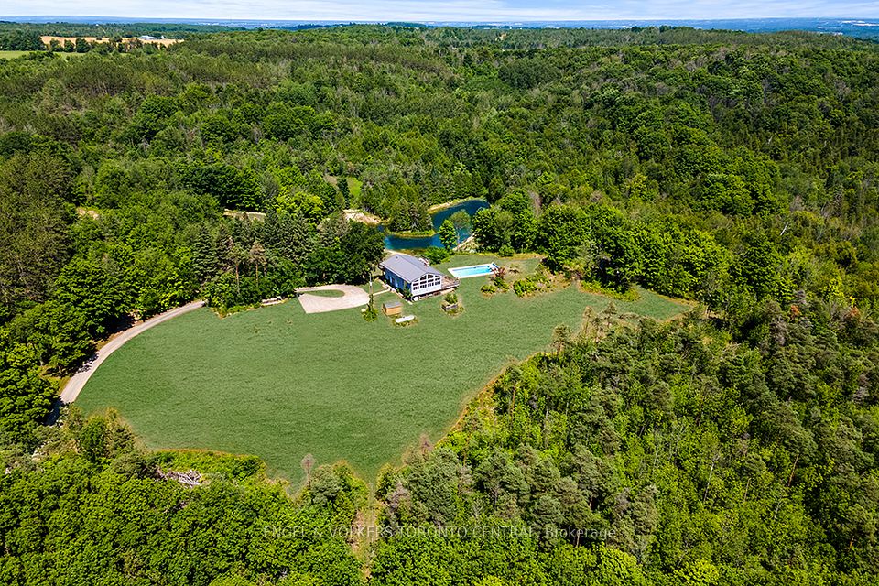$3,298,000
95 The Kingsway N/A, Toronto W08, ON M8X 2T6
Price Comparison
Property Description
Property type
Detached
Lot size
N/A
Style
2-Storey
Approx. Area
N/A
Room Information
| Room Type | Dimension (length x width) | Features | Level |
|---|---|---|---|
| Living Room | 7.62 x 3.96 m | Crown Moulding, Picture Window, Overlooks Frontyard | Main |
| Dining Room | 4.88 x 3.96 m | Wainscoting, Crown Moulding, Overlooks Frontyard | Main |
| Kitchen | 3.81 x 3.35 m | Stainless Steel Appl, Centre Island, Pot Lights | Main |
| Breakfast | 3.81 x 3.66 m | Open Concept, Juliette Balcony, Crown Moulding | Main |
About 95 The Kingsway N/A
Welcome to 95 The Kingsway, a stunning centre-hall home located in one of Toronto's most coveted west-end neighborhoods. Known for its charm and prestige, The Kingsway offers the perfect balance of classic elegance and modern convenience, making it an ideal place to call home. This classic residence welcomes you with gorgeous formal living and dining rooms, perfect for hosting family gatherings and entertaining guests. The heart of the home is at the rear, where you'll find a beautifully designed open concept living, kitchen, and casual dining area. Bright and airy, thanks to abundant natural light and large windows, this space provides an ideal spot for both relaxation and lively gatherings. Step out through the doors into the private backyard, where you'll find a tranquil retreat featuring an all-season Immerspa, a stylish cabana complete with TV hookup and wine fridge, plus a gas fireplace, making it perfect for year-round enjoyment. The chefs kitchen is a showstopper, offering a center island and stainless steel appliances that blend seamlessly with the homes modern updates while maintaining the old-world charm of the Kingsway. Upstairs, the second level includes a spacious primary bedroom with a 5pc ensuite bath, along with two additional well-sized bedrooms. On the third level, enjoy added privacy with a large 4th bedroom, walk-in closet, and a beautifully appointed 4pc bath.The lower level features a spacious rec room, laundry room, and plenty of storage, making it both functional and versatile. Living here offers unparalleled convenience with walking distance to The Kingsway's shops, restaurants, cafes, and the subway, providing easy access to the entire city. Additionally, the home is located within the highly desirable Lambton Kingsway school district, as well as the ECI district, making it an ideal choice for families.
Home Overview
Last updated
5 days ago
Virtual tour
None
Basement information
Finished
Building size
--
Status
In-Active
Property sub type
Detached
Maintenance fee
$N/A
Year built
--
Additional Details
MORTGAGE INFO
ESTIMATED PAYMENT
Location
Some information about this property - The Kingsway N/A

Book a Showing
Find your dream home ✨
I agree to receive marketing and customer service calls and text messages from homepapa. Consent is not a condition of purchase. Msg/data rates may apply. Msg frequency varies. Reply STOP to unsubscribe. Privacy Policy & Terms of Service.







