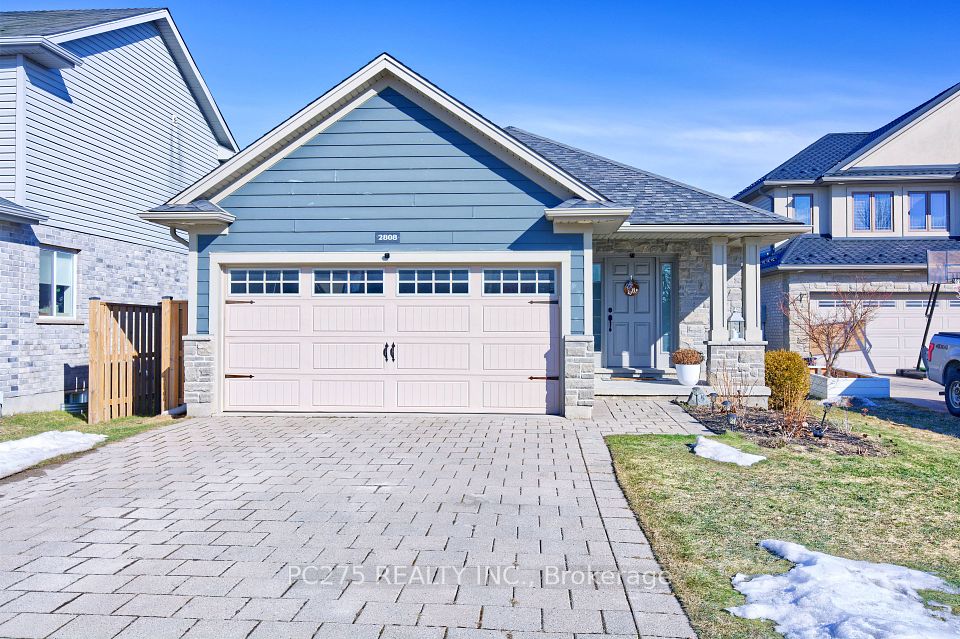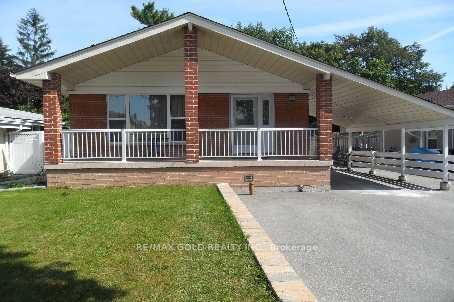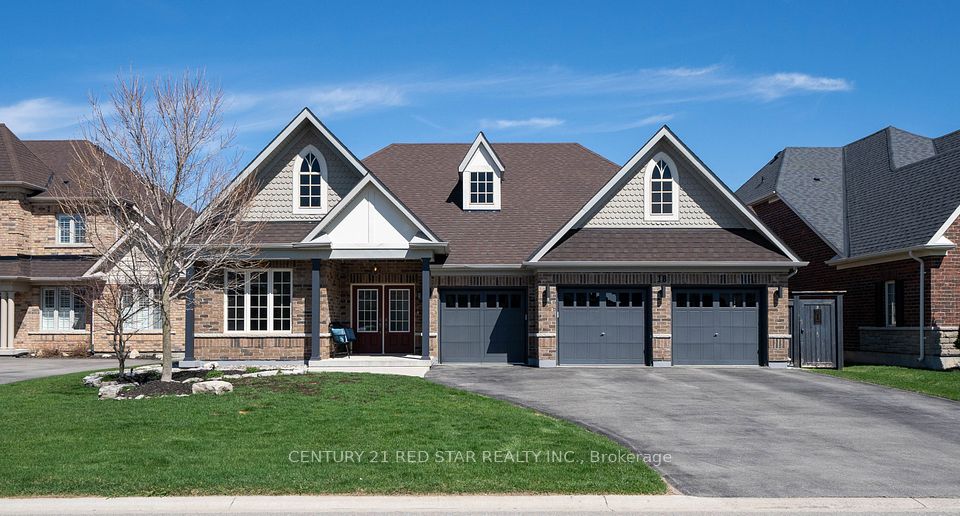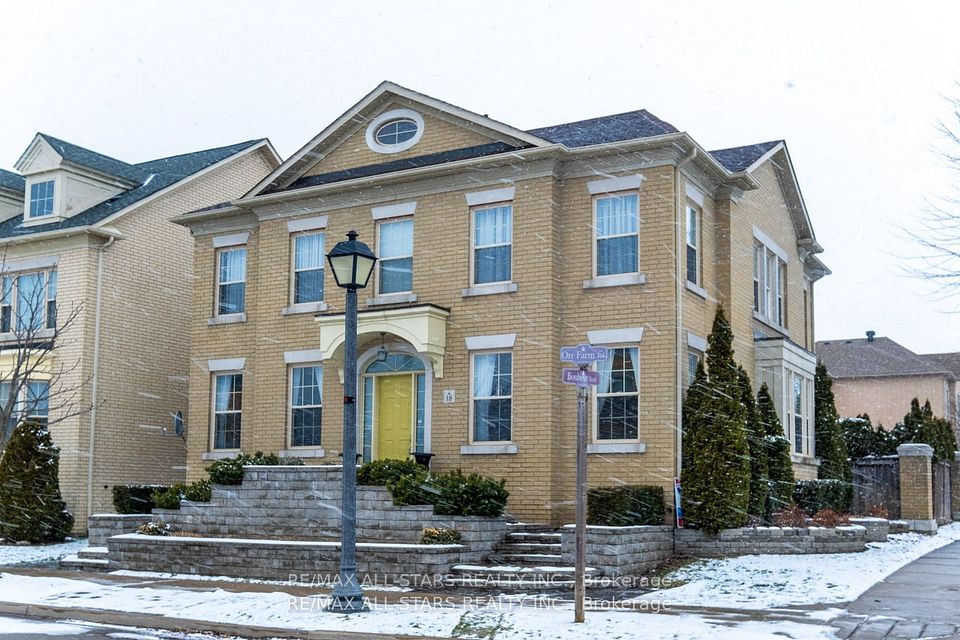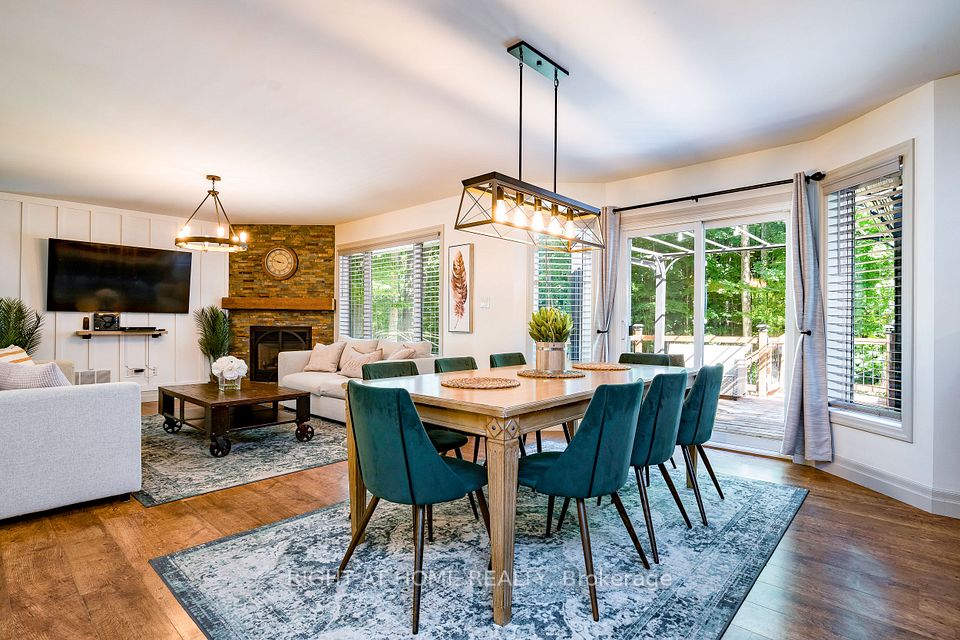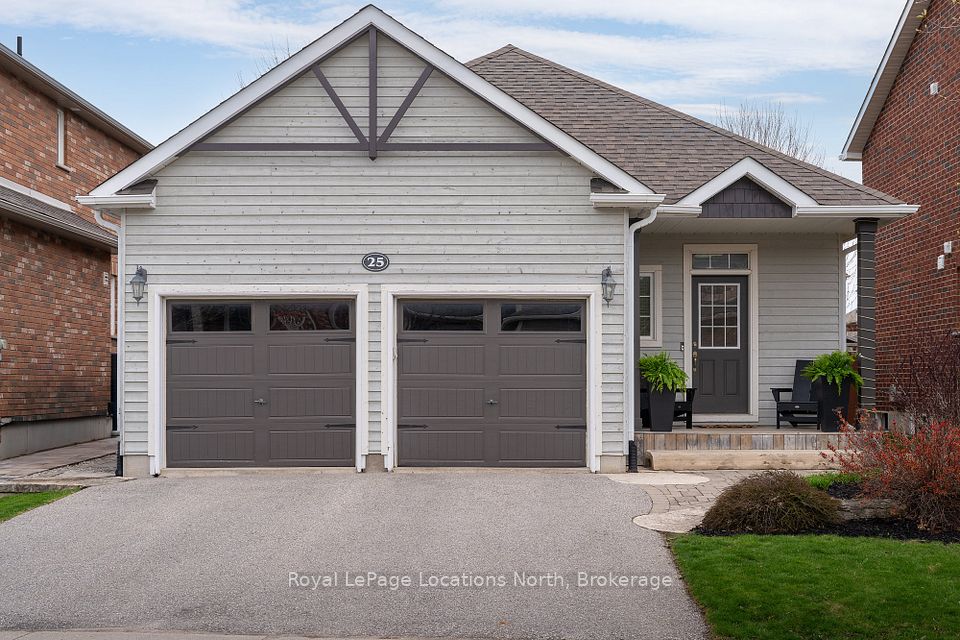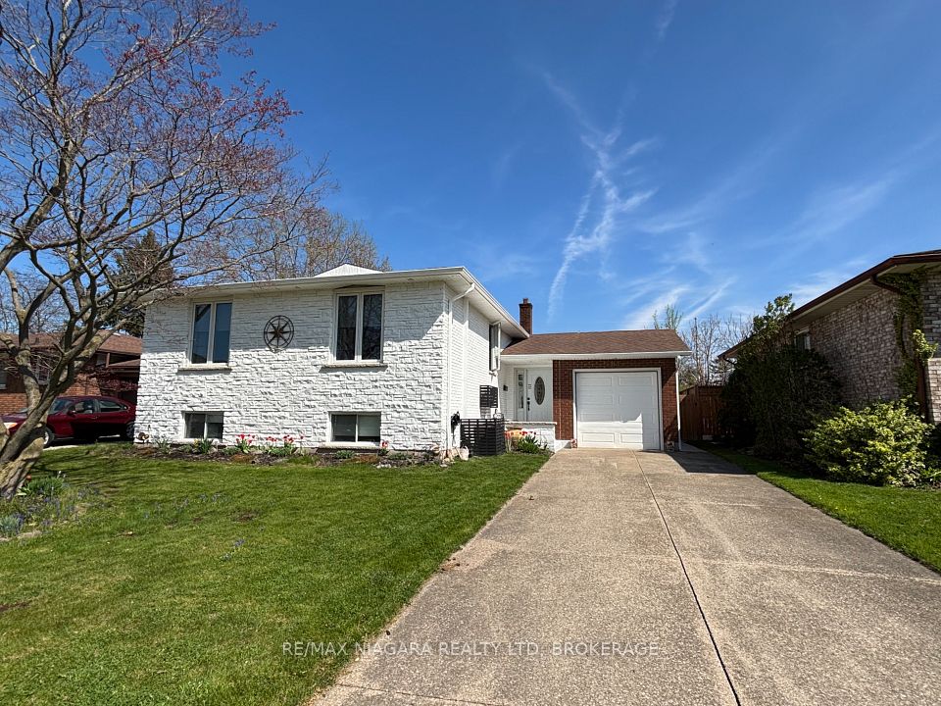$1,289,000
95 Wannamaker Crescent, Cambridge, ON N3E 0C5
Price Comparison
Property Description
Property type
Detached
Lot size
N/A
Style
2-Storey
Approx. Area
N/A
Room Information
| Room Type | Dimension (length x width) | Features | Level |
|---|---|---|---|
| Bedroom | 4.8 x 4.67 m | N/A | Second |
| Bedroom | 3.61 x 3.76 m | N/A | Second |
| Bedroom | 3.15 x 3.55 m | N/A | Second |
| Bedroom | 4.11 x 3.66 m | N/A | Second |
About 95 Wannamaker Crescent
This detached, 2-storey single-family home offers approximately 2,500-2999 square feet of living space, perfect for families seeking comfort and style. The property boasts 4 bedrooms and 4 bathrooms, with central air conditioning, forced air heating, and a built-in garage for added convenience. Walk Out basement. The exterior is finished with brick, adding a touch of sophistication to the home. Prime Location: Situated in a desirable neighborhood in Cambridge, this home is close to schools, parks, and other amenities, making it an ideal choice for families.
Home Overview
Last updated
Mar 24
Virtual tour
None
Basement information
Unfinished, Walk-Out
Building size
--
Status
In-Active
Property sub type
Detached
Maintenance fee
$N/A
Year built
--
Additional Details
MORTGAGE INFO
ESTIMATED PAYMENT
Location
Some information about this property - Wannamaker Crescent

Book a Showing
Find your dream home ✨
I agree to receive marketing and customer service calls and text messages from homepapa. Consent is not a condition of purchase. Msg/data rates may apply. Msg frequency varies. Reply STOP to unsubscribe. Privacy Policy & Terms of Service.







