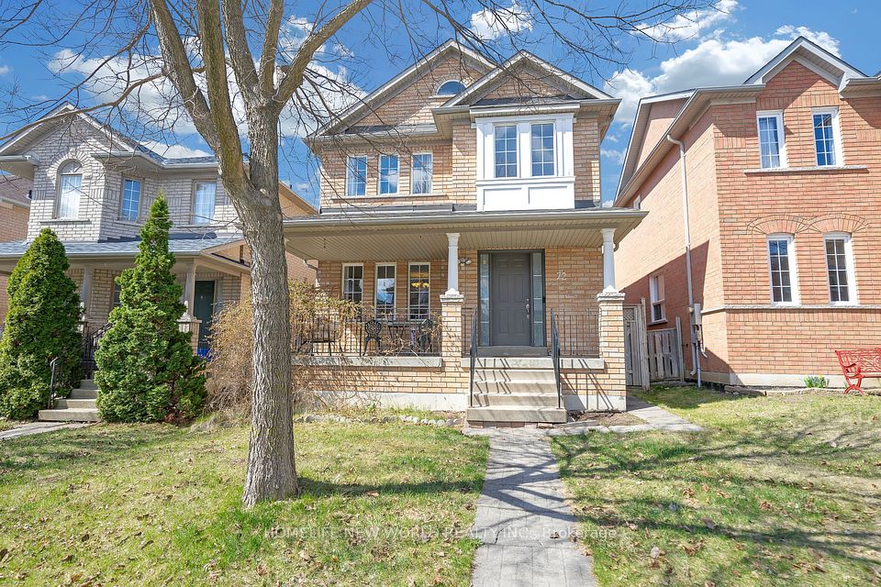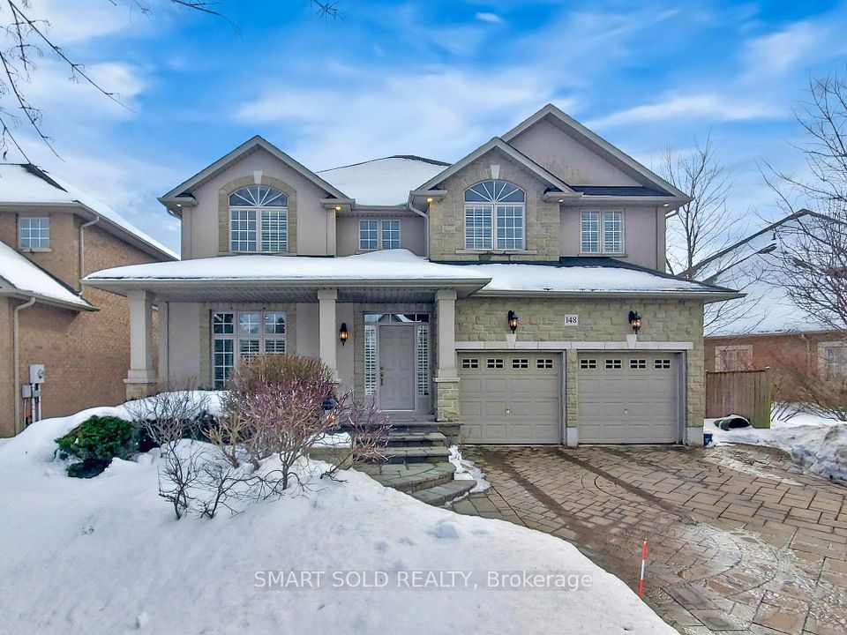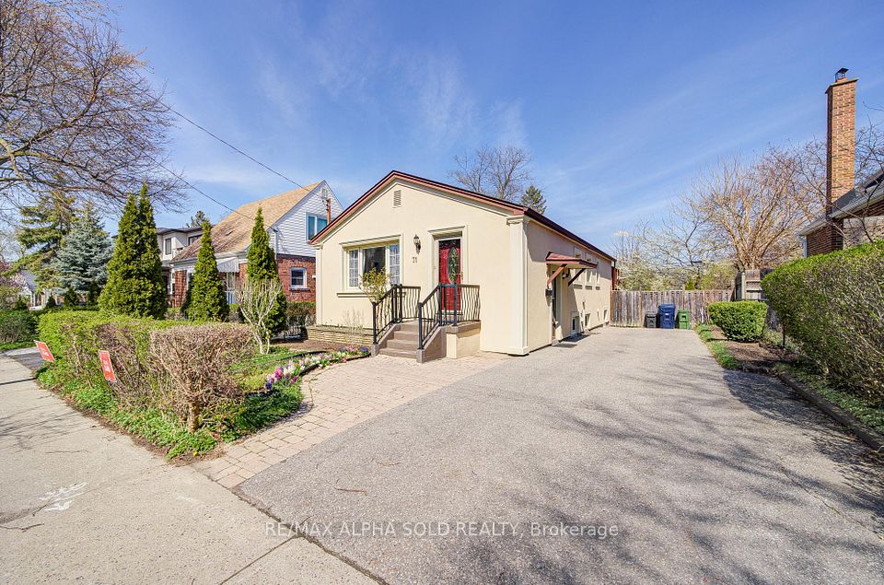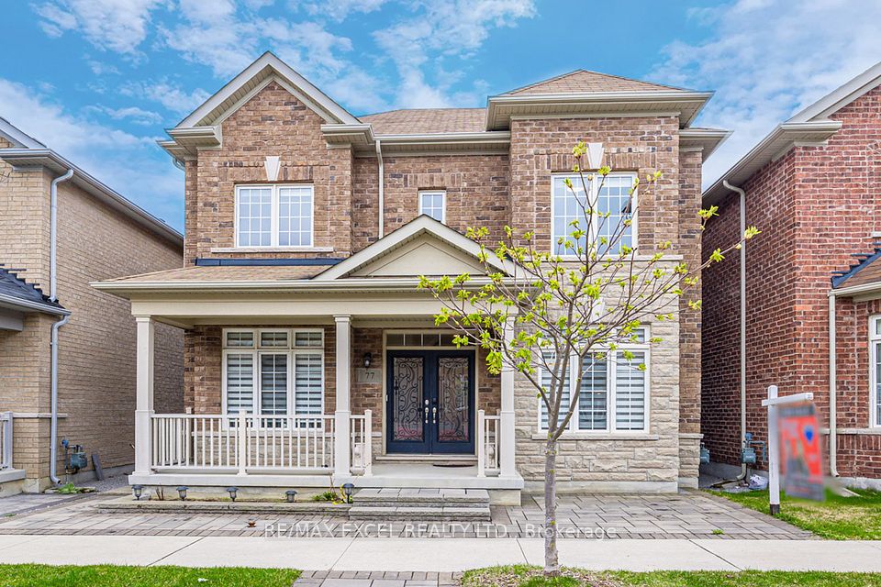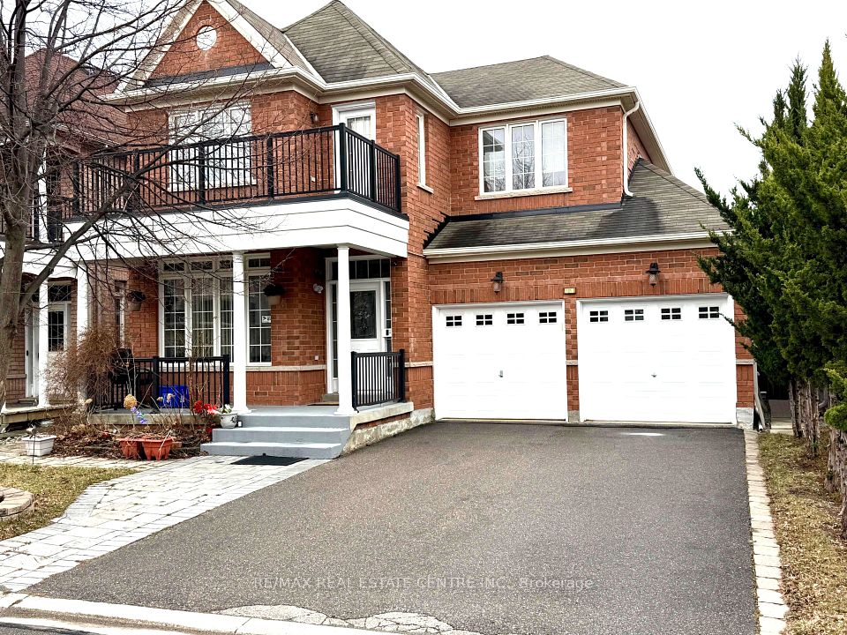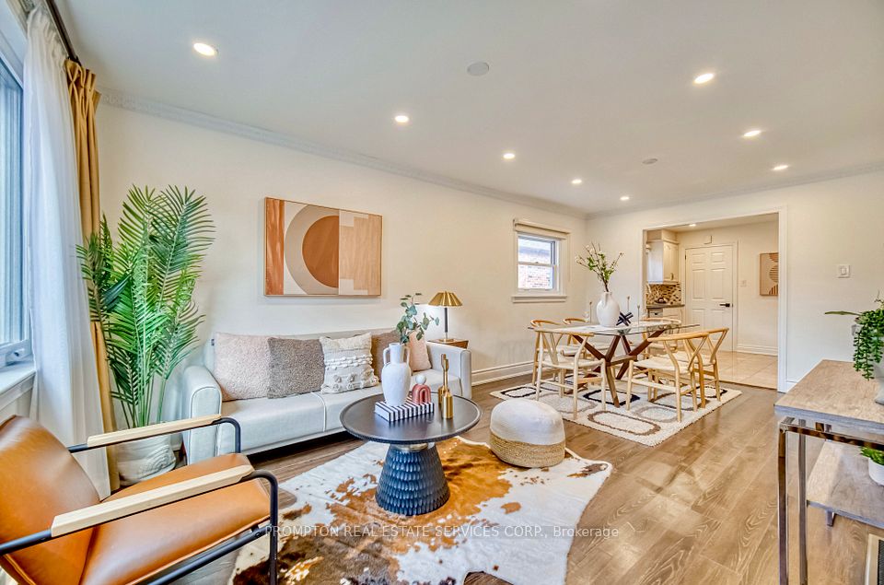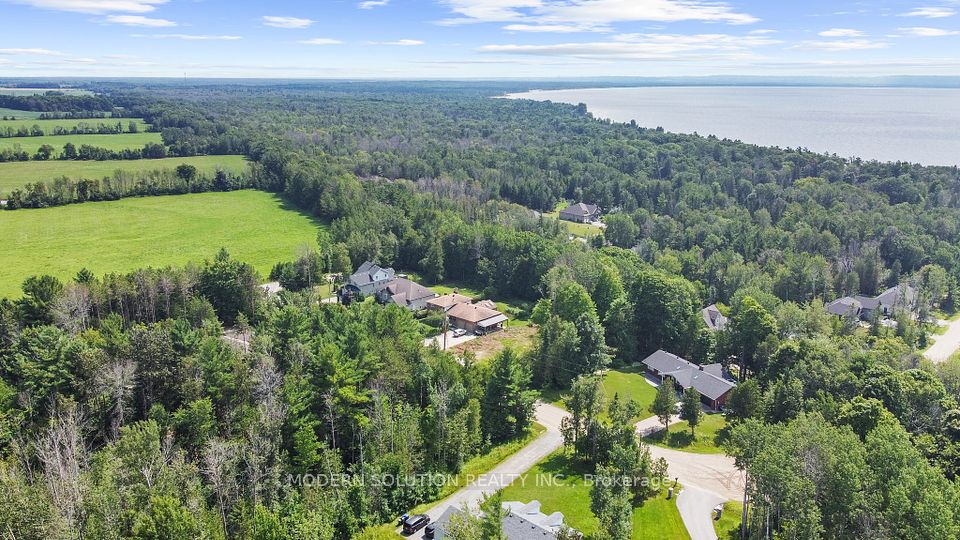$1,200,000
95 Willowridge Road, Toronto W09, ON M9R 3Z5
Virtual Tours
Price Comparison
Property Description
Property type
Detached
Lot size
N/A
Style
2-Storey
Approx. Area
N/A
Room Information
| Room Type | Dimension (length x width) | Features | Level |
|---|---|---|---|
| Living Room | 3.75 x 4.7 m | Hardwood Floor, Bay Window, Combined w/Dining | Main |
| Dining Room | 2.77 x 3 m | Hardwood Floor, Large Window, Combined w/Living | Main |
| Kitchen | 2.77 x 3.87 m | Tile Floor, Pantry, B/I Dishwasher | Main |
| Family Room | 4.9 x 3.48 m | Hardwood Floor, Window, Open Concept | Main |
About 95 Willowridge Road
Welcome to 95 Willowridge Road, a one of a kind 2-storey brick home located on a quiet, family friendly street in Richview, Etobicoke. This home has just over 2600 square feet of combined living space and sits on a huge 49' X 130' lot! The main level of this spacious sun-filled home has a combined living/dining room with hand milled custom wood floors throughout the main level. The living room has a bay window, that allows light to flow into the space with a separate dining room area, perfect for entertaining. The Kitchen overlooks the dining room and has a walk-in pantry. There is an additional living room tucked in the back of the home that is cozy and perfect for quality time together! Heading upstairs, there is hardwood floors throughout and boasts four bedrooms with 2 full bathrooms. The primary bedroom has double closets and a 4 piece ensuite. The other 3 bedrooms are sized well and are spacious. The finished basement features a stone fireplace in the recreation room, in-law suite with kitchen, pantry and dishwasher, and a fifth room currently used as a home office space, but may be used as a bedroom. The huge open backyard is perfect for play, gardening, BBQs and entertaining. The two car garage has direct access into the mud area, which has a full bathroom and the driveway has 4 additional parking spots. HWT is owned, roof repaired in 2020 and the attic insulation was upgraded in 2019. The home is steps away from the future Eglinton LRT, which is now under construction. Proximity to top-rated Toronto District model school Parkfield Junior School, and gifted Transfiguration elementary and Martin Grove Collegiate High School, and prestigious Catholic and French Immersion schools. Seven minutes to the airport, easy access to four major highways (401, 427 S, 27 N, 409), and urban shopping (Shoppers, Metro, Costco, Walmart), Richview library, and restaurants. Don't miss this opportunity to own an exceptional move-in ready home, or personalize it to your liking!!
Home Overview
Last updated
3 days ago
Virtual tour
None
Basement information
Finished
Building size
--
Status
In-Active
Property sub type
Detached
Maintenance fee
$N/A
Year built
--
Additional Details
MORTGAGE INFO
ESTIMATED PAYMENT
Location
Some information about this property - Willowridge Road

Book a Showing
Find your dream home ✨
I agree to receive marketing and customer service calls and text messages from homepapa. Consent is not a condition of purchase. Msg/data rates may apply. Msg frequency varies. Reply STOP to unsubscribe. Privacy Policy & Terms of Service.







