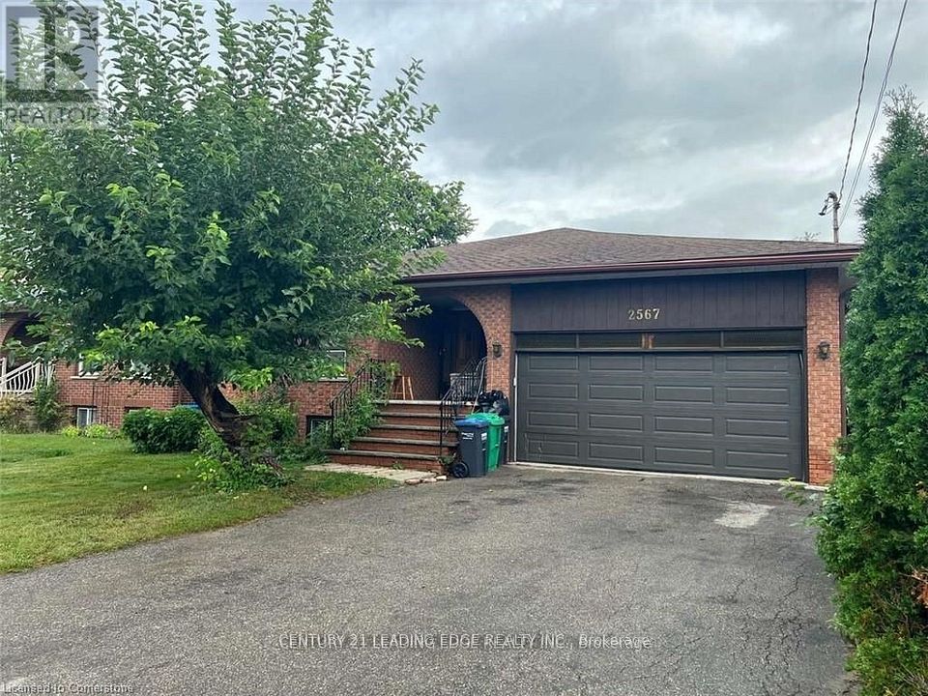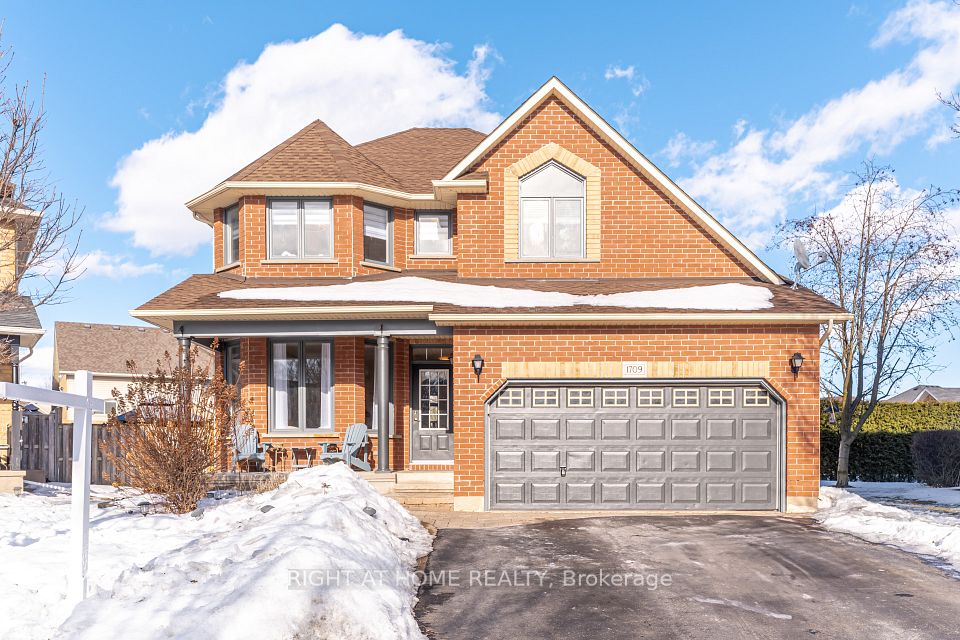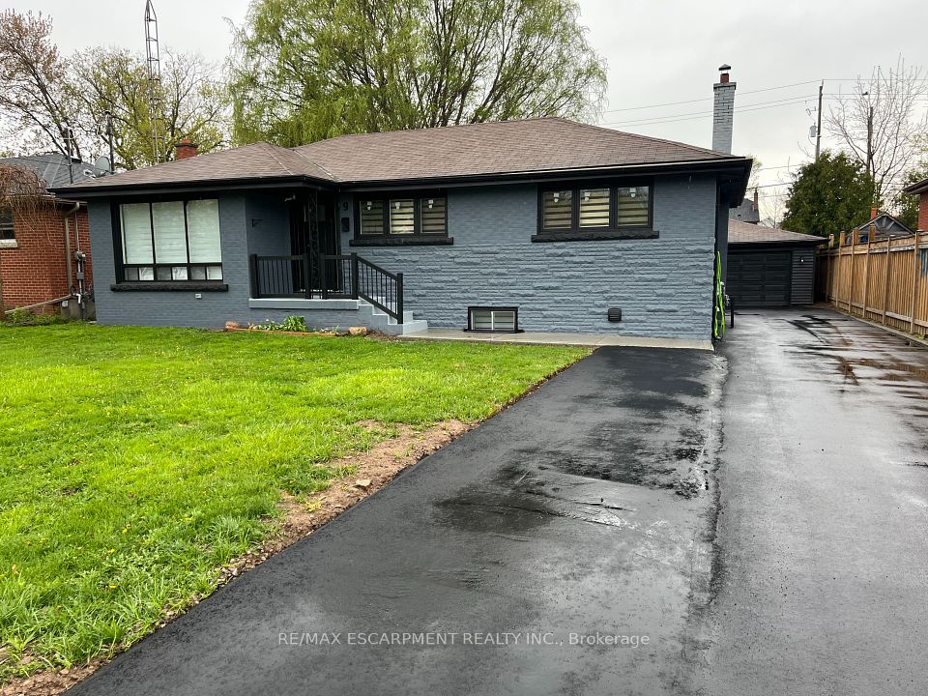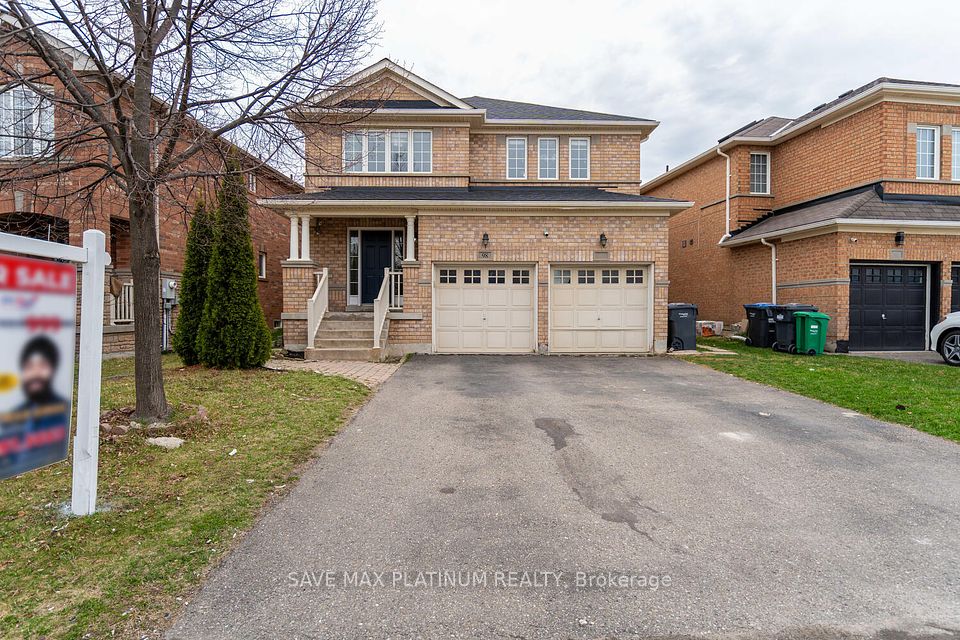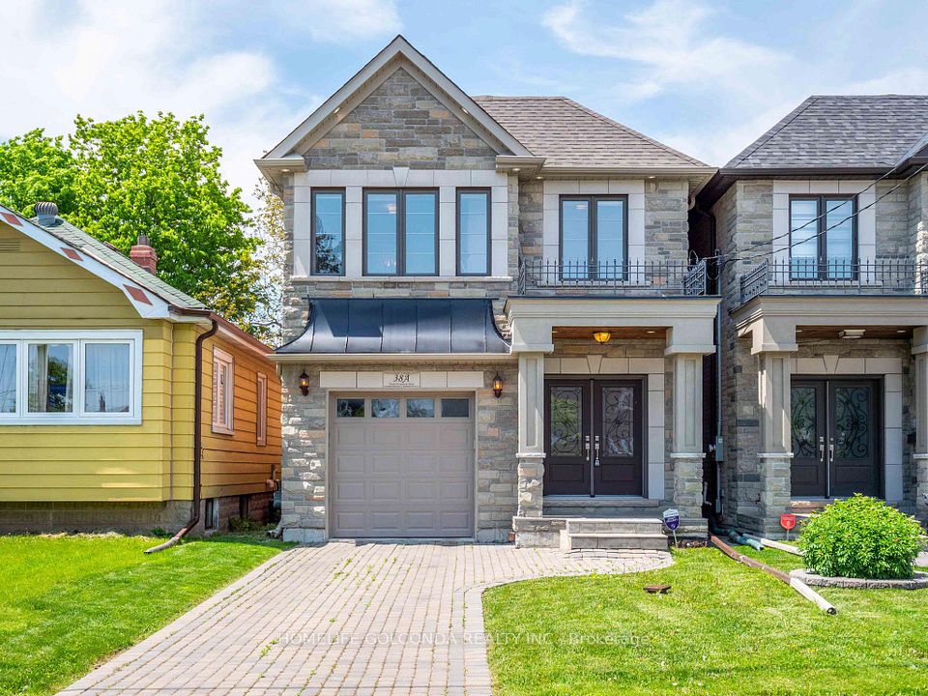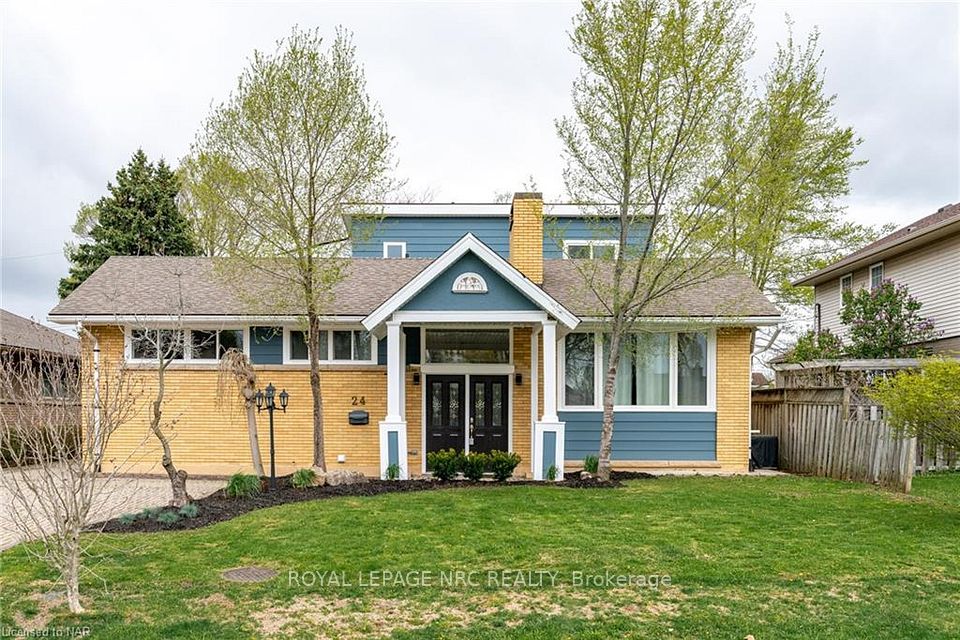$1,250,000
950 Booth Avenue, Innisfil, ON L9S 0A5
Virtual Tours
Price Comparison
Property Description
Property type
Detached
Lot size
< .50 acres
Style
2-Storey
Approx. Area
N/A
Room Information
| Room Type | Dimension (length x width) | Features | Level |
|---|---|---|---|
| Kitchen | 4.44 x 4.06 m | Ceramic Floor, Family Size Kitchen, Centre Island | Main |
| Breakfast | 5.06 x 3.07 m | Walk-Out, Overlook Patio, Ceramic Floor | Main |
| Dining Room | 4.29 x 3.81 m | Broadloom, Combined w/Living, Window | Main |
| Living Room | 4.26 x 3.65 m | Broadloom, Combined w/Living, Window | Main |
About 950 Booth Avenue
The perfect home: Spacious, stylish & inviting. Welcome to this stunning 2-storey home, built by Grandview, featuring an impressive 4,490 sq ft of finished living space and 9-feet ceilings, creating an open and airy atmosphere from the moment you step inside. Modern kitchen & outdoor oasis. Love to cook and entertain? You'll enjoy the kitchen with a spacious central island, perfect for gatherings. Step outside to a magnificent 1,000 sq ft double-tiered deck, offering a private backyard retreat with no rear neighbors-ideal for relaxing or entertaining. Luxurious primary suite: your personal sanctuary awaits in the expansive bedroom complete with a cozy sitting area and spa-like ensuite, designed for ultimate comfort and relaxation. Situated on the largest lot. Fully functional living spaces for the family. Fully finished in-law suite adds versatility to this home, featuring a spacious bedroom, living area, wet bar, and convenient w/o to the backyard. 3 pc bath in basement.
Home Overview
Last updated
1 day ago
Virtual tour
None
Basement information
Finished with Walk-Out, Separate Entrance
Building size
--
Status
In-Active
Property sub type
Detached
Maintenance fee
$N/A
Year built
2024
Additional Details
MORTGAGE INFO
ESTIMATED PAYMENT
Location
Some information about this property - Booth Avenue

Book a Showing
Find your dream home ✨
I agree to receive marketing and customer service calls and text messages from homepapa. Consent is not a condition of purchase. Msg/data rates may apply. Msg frequency varies. Reply STOP to unsubscribe. Privacy Policy & Terms of Service.








