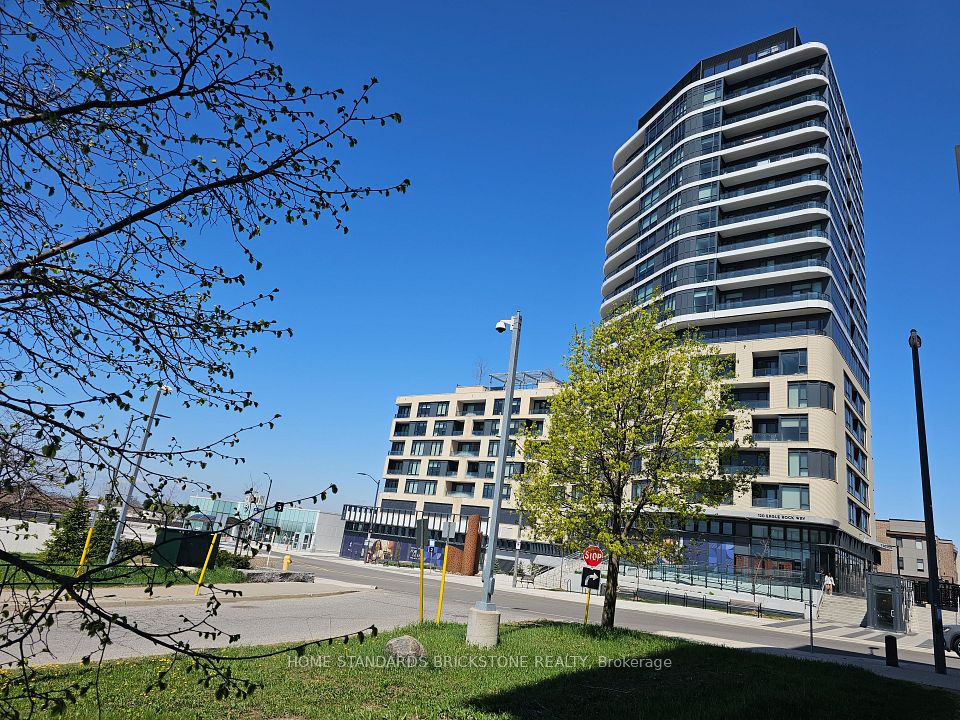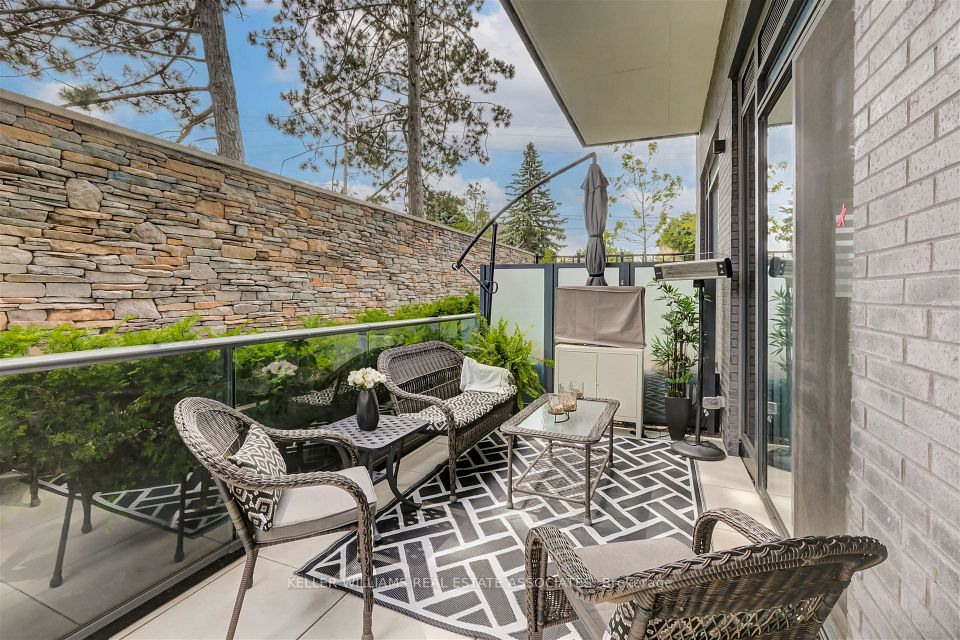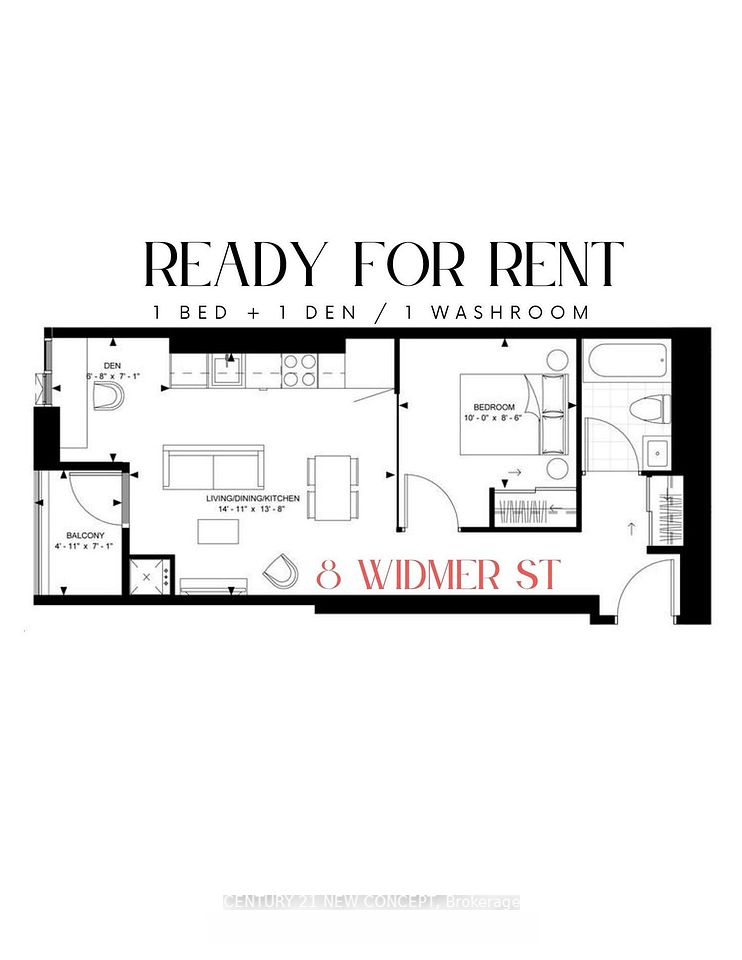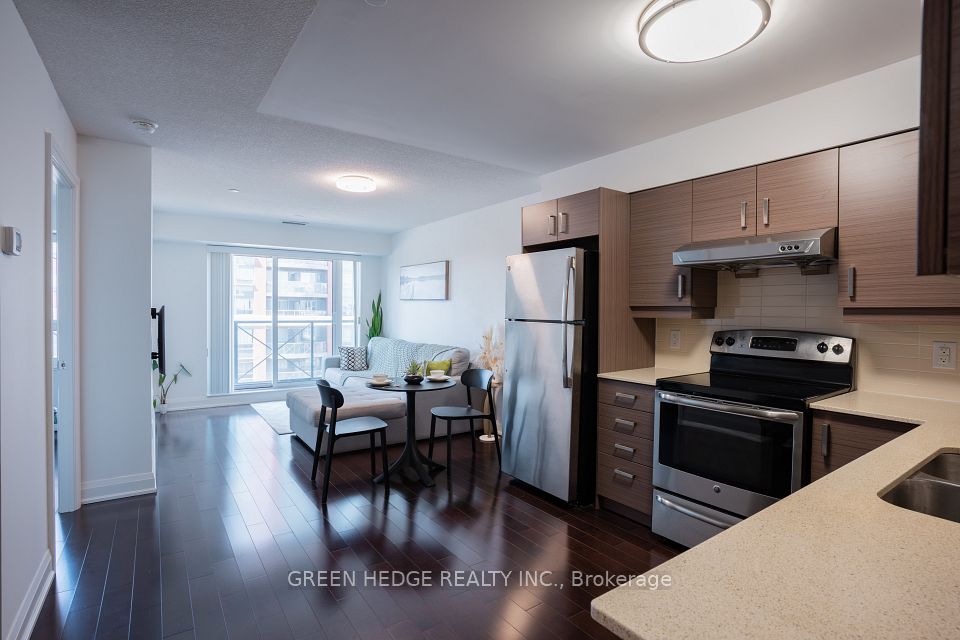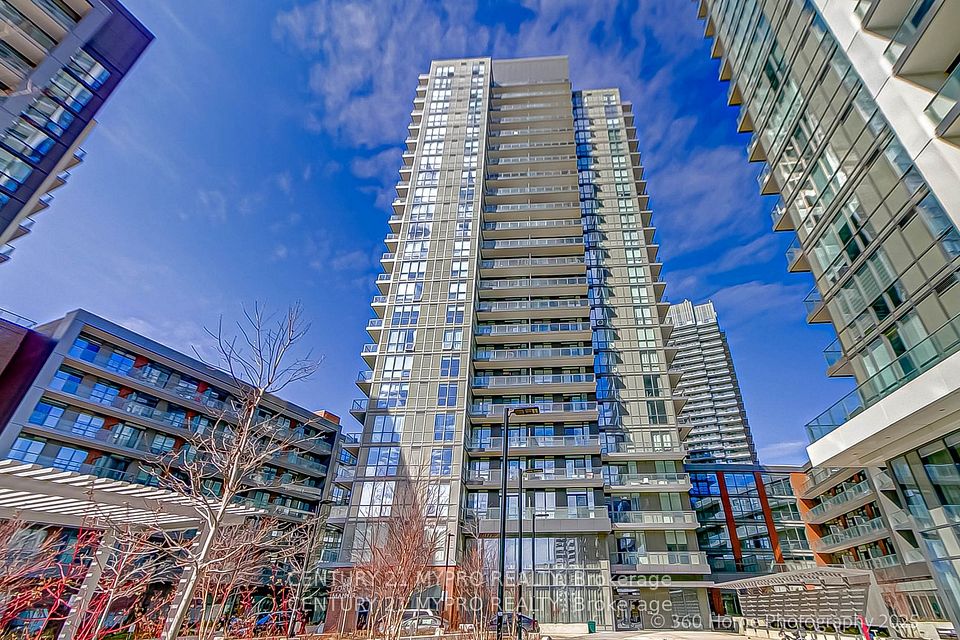$618,000
950 Portage Parkway, Vaughan, ON L4K 0J7
Virtual Tours
Price Comparison
Property Description
Property type
Condo Apartment
Lot size
N/A
Style
Apartment
Approx. Area
N/A
Room Information
| Room Type | Dimension (length x width) | Features | Level |
|---|---|---|---|
| Living Room | 5.77 x 2.87 m | Laminate, W/O To Balcony, South View | Flat |
| Dining Room | 5.77 x 2.87 m | Laminate, Open Concept, Combined w/Kitchen | Flat |
| Kitchen | 5.77 x 2.87 m | Laminate, Quartz Counter, Stainless Steel Appl | Flat |
| Primary Bedroom | 3.2 x 2.74 m | Laminate, 4 Pc Ensuite, South View | Flat |
About 950 Portage Parkway
Must see!! Welcome to the Transit City 3 condo located in the heart of Vaughan Metropolitan Centre, a master Planned for Convenience! Practical Layout & Immaculate Condition. 638 Sq Ft W/2 Full Baths. Sliding Glass Doors In 2Br. Facing south, soaring 9' ceilings, contemporary finishings, huge balcony. This high-floor unit boasts a contemporary design with a spacious layout that maximizes comfort and functionality. Step out onto the large balcony to enjoy breathtaking views and create your own outdoor oasis. The condo's great layout offers ample space for living and entertaining. Steps Away From Future 9-AcrePark, Viva Bus Terminus, Vmc Subway, Ymca, Library, Pwc & Kpmg Office Towers, Shops, Cafe. Close To York U, Vaughan Mills Mall, Hwy 400 &407. Don't miss the opportunity to make this Transit City 3 condo your new home!
Home Overview
Last updated
Mar 28
Virtual tour
None
Basement information
None
Building size
--
Status
In-Active
Property sub type
Condo Apartment
Maintenance fee
$398.47
Year built
--
Additional Details
MORTGAGE INFO
ESTIMATED PAYMENT
Location
Some information about this property - Portage Parkway

Book a Showing
Find your dream home ✨
I agree to receive marketing and customer service calls and text messages from homepapa. Consent is not a condition of purchase. Msg/data rates may apply. Msg frequency varies. Reply STOP to unsubscribe. Privacy Policy & Terms of Service.








