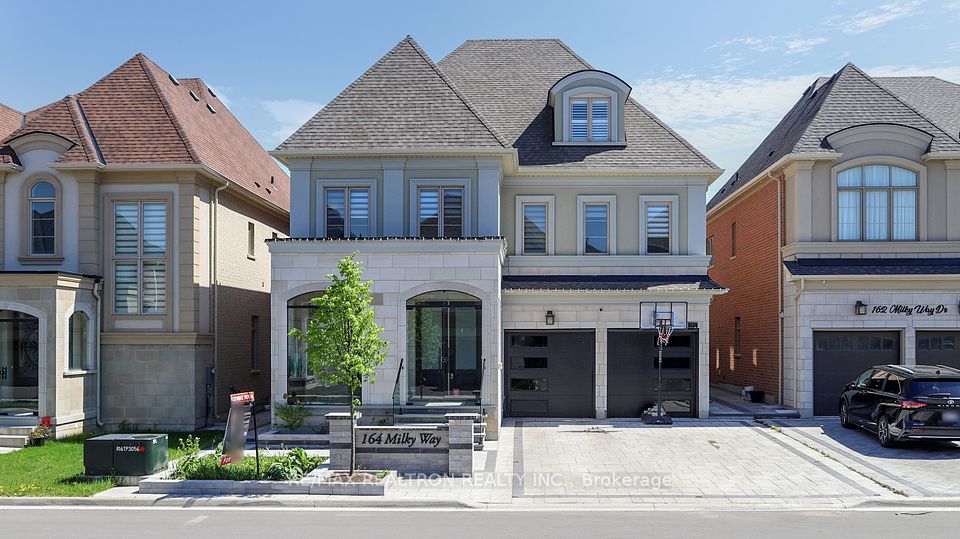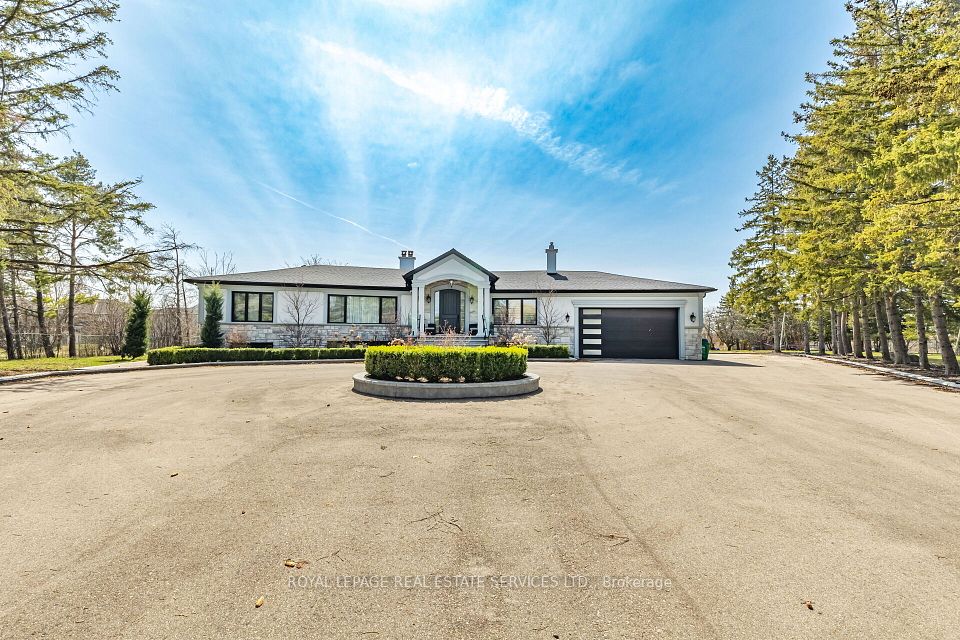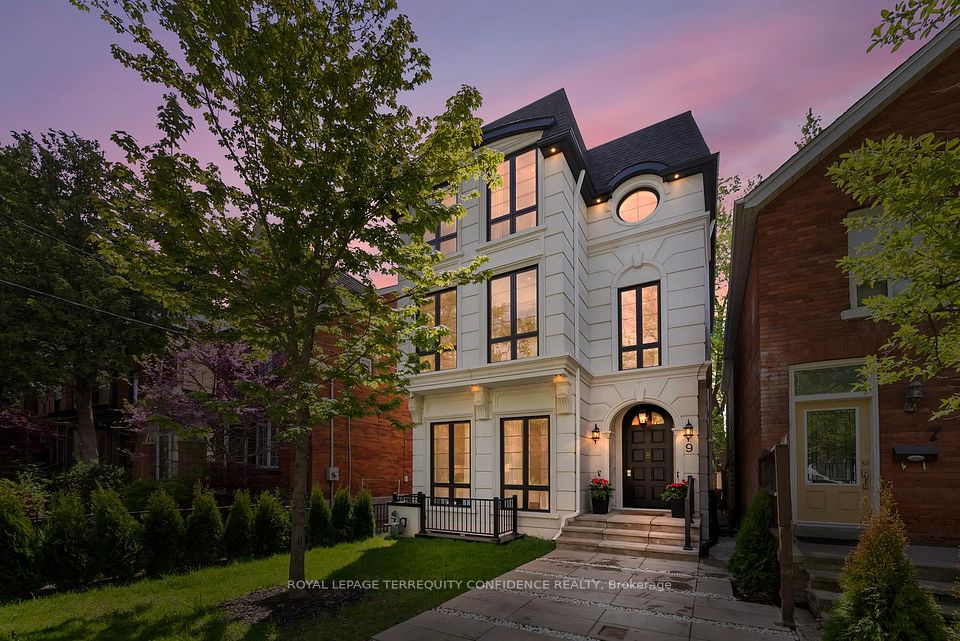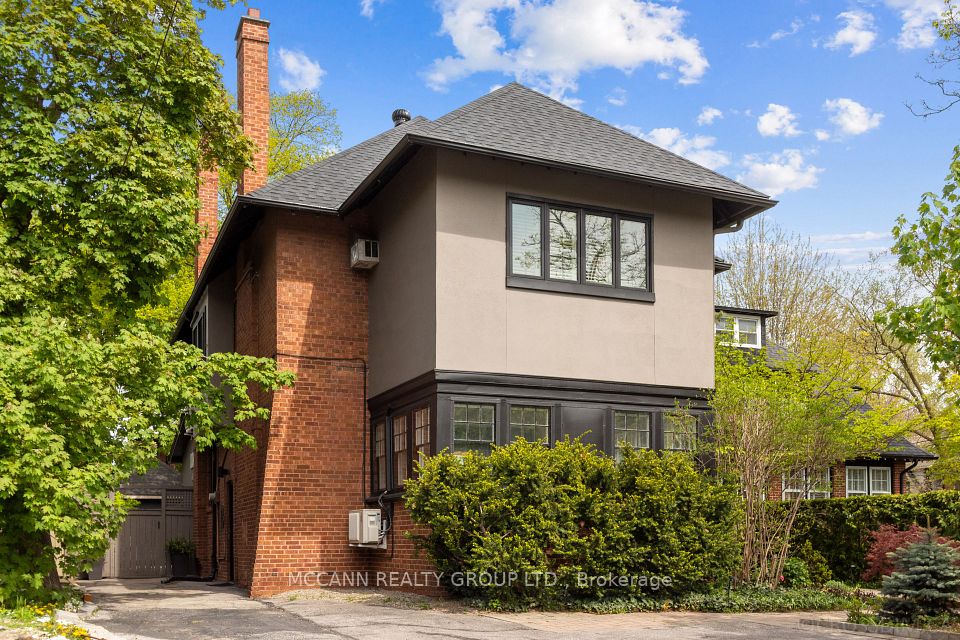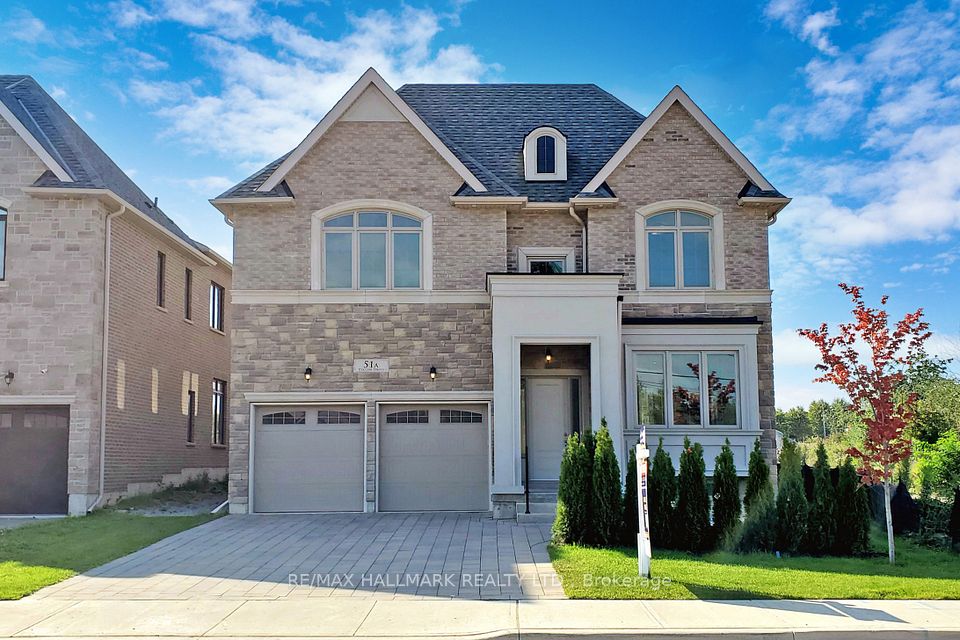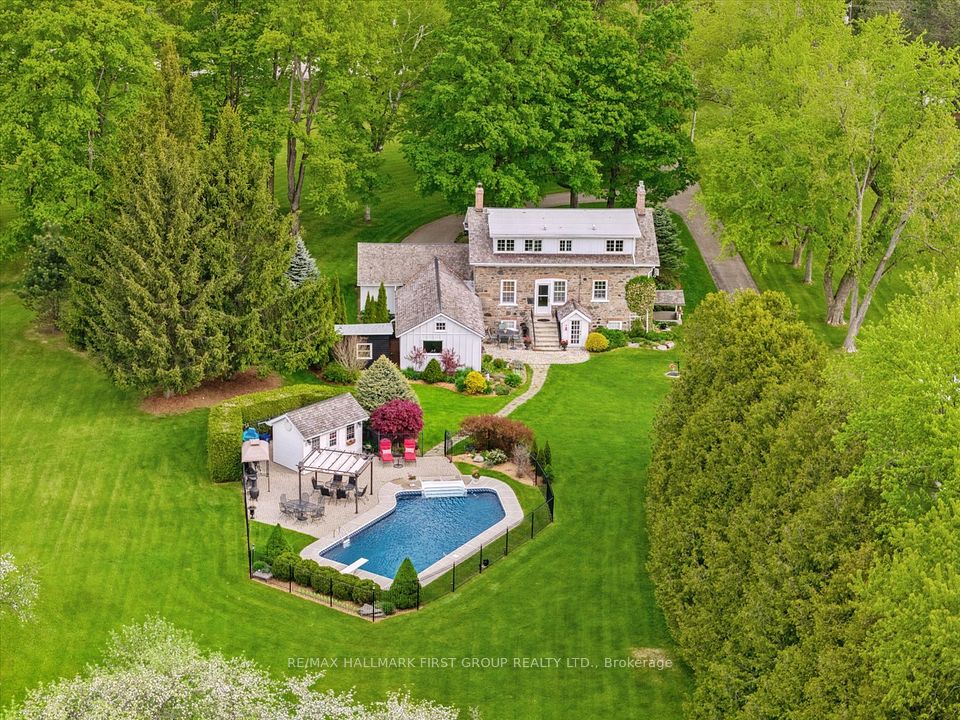
$3,380,000
950 Whittier Crescent, Mississauga, ON L5H 2X3
Price Comparison
Property Description
Property type
Detached
Lot size
N/A
Style
Bungalow
Approx. Area
N/A
Room Information
| Room Type | Dimension (length x width) | Features | Level |
|---|---|---|---|
| Living Room | 7.11 x 3.78 m | Overlooks Pool, Hardwood Floor, 2 Way Fireplace | Main |
| Dining Room | 5.21 x 3.78 m | Hardwood Floor, 2 Way Fireplace, Wainscoting | Main |
| Great Room | 8.46 x 6.5 m | Granite Floor, W/O To Balcony, Overlooks Pool | Main |
| Kitchen | 4.17 x 3.86 m | Hardwood Floor, Granite Counters, B/I Appliances | Main |
About 950 Whittier Crescent
Rare And Extraordinary Offering In The Coveted Lorne Park EstatesOne Of South Mississaugas Most Exclusive And Private Enclaves. Nestled On A Stunning 100 X 300+ Ft Ravine Lot, This Property Offers Over 7,500 Sq Ft Of Thoughtfully Designed Living Space By Renowned Architect Bill Hicks. Whether You Choose To Renovate The Existing Bungalow Or Build Your Dream Home, This Is A Once-In-A-Lifetime Chance To Own A Truly Unique Piece Of Paradise. This One-Of-A-Kind Property Features A Walk-Out Basement That Opens To A Professionally Landscaped Backyard Oasis, Complete With A Stone Saltwater Pool, Creating The Perfect Space For Relaxing Or Entertaining. Surrounded By Majestic Forest And With Direct Access To Rattray Marshs Nature Trails. Offering Unmatched Privacy, Natural Beauty, And The Prestige Of Living In One Of Mississaugas Most Desirable Communities, This Is An Exceptional Opportunity To Create A Legacy Home In A Truly Idyllic Setting.
Home Overview
Last updated
5 hours ago
Virtual tour
None
Basement information
Walk-Out, Finished
Building size
--
Status
In-Active
Property sub type
Detached
Maintenance fee
$N/A
Year built
--
Additional Details
MORTGAGE INFO
ESTIMATED PAYMENT
Location
Some information about this property - Whittier Crescent

Book a Showing
Find your dream home ✨
I agree to receive marketing and customer service calls and text messages from homepapa. Consent is not a condition of purchase. Msg/data rates may apply. Msg frequency varies. Reply STOP to unsubscribe. Privacy Policy & Terms of Service.






