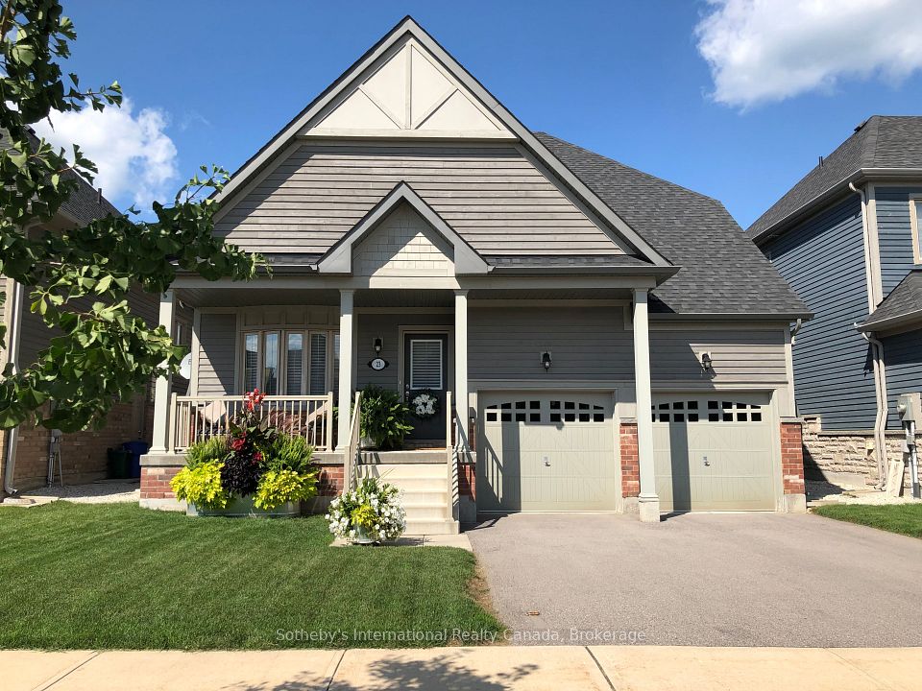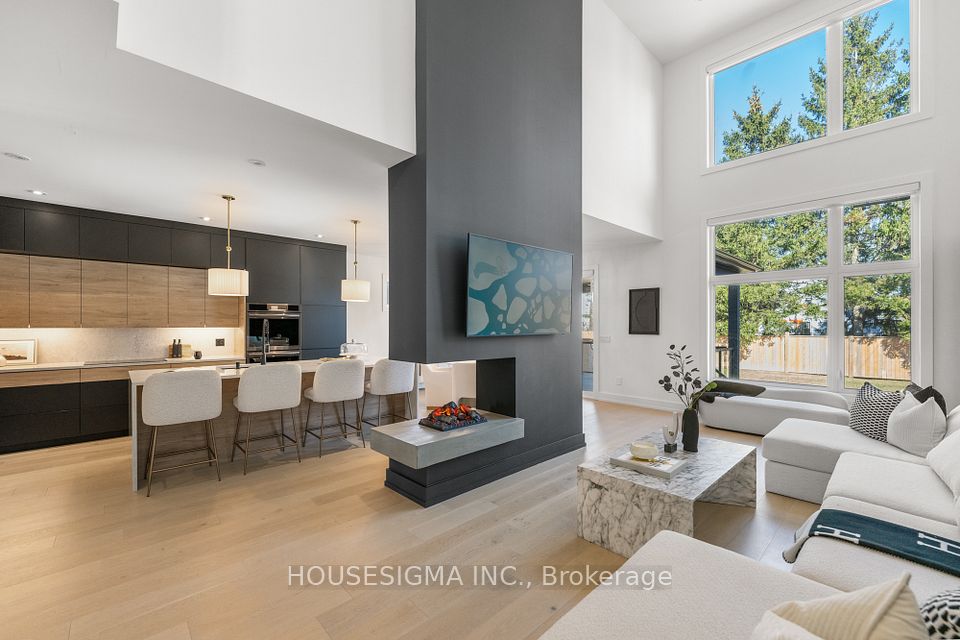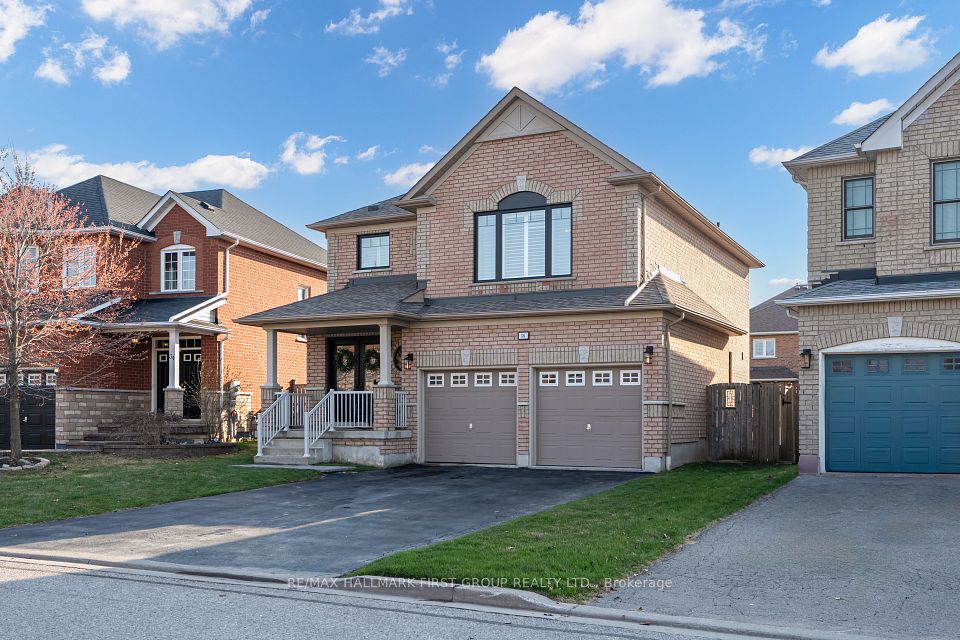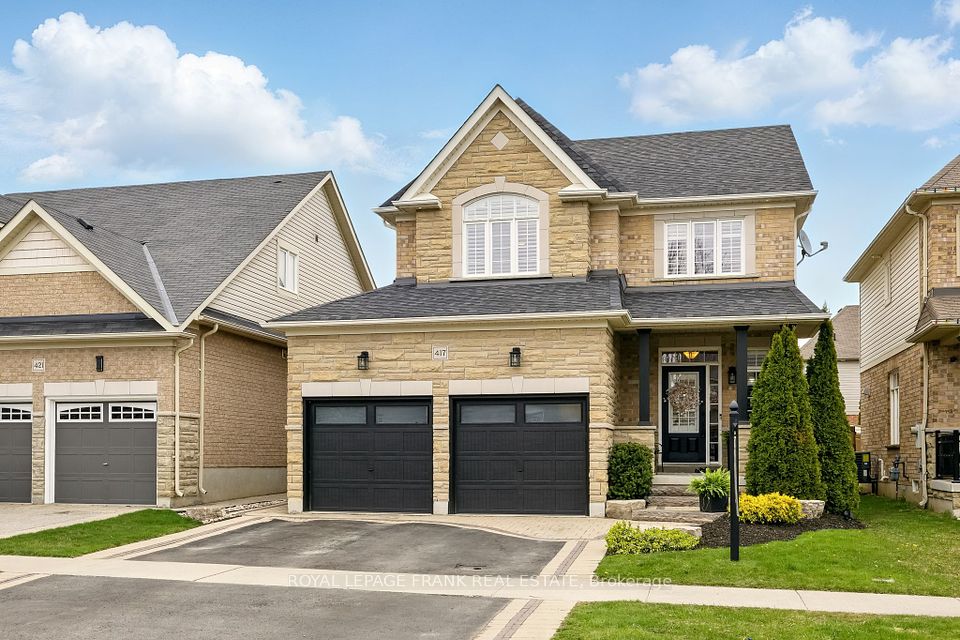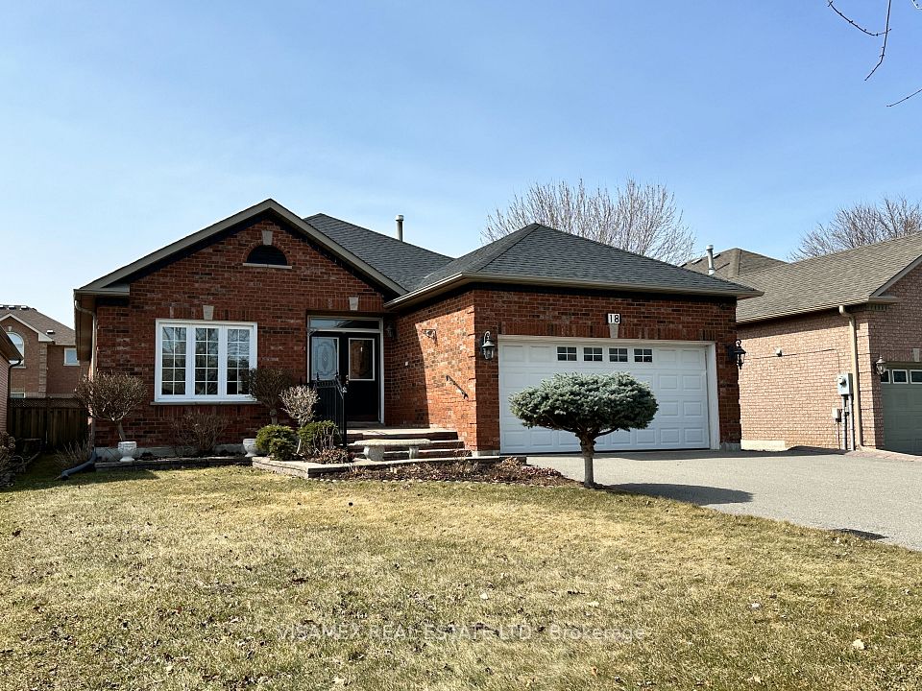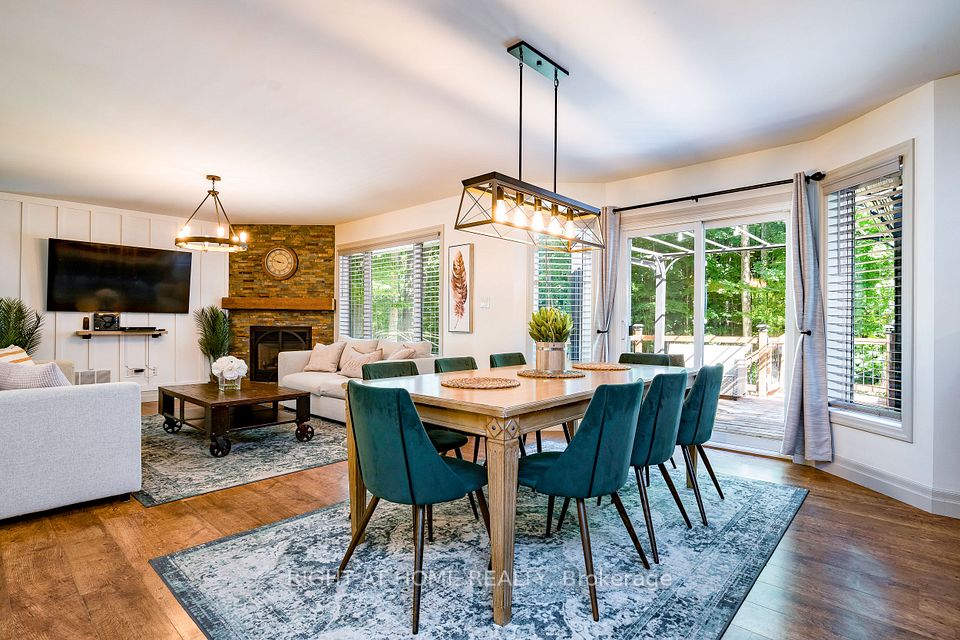$1,249,000
953 Barton Way, Innisfil, ON L9S 0N5
Virtual Tours
Price Comparison
Property Description
Property type
Detached
Lot size
N/A
Style
2-Storey
Approx. Area
N/A
Room Information
| Room Type | Dimension (length x width) | Features | Level |
|---|---|---|---|
| Foyer | N/A | Double Doors, Closet, Tile Floor | Main |
| Kitchen | 4.45 x 2.93 m | Quartz Counter, Centre Island, Pantry | Main |
| Breakfast | 4.45 x 3.6 m | Eat-in Kitchen, Breakfast Bar, Overlooks Family | Main |
| Family Room | 5.24 x 3.96 m | Hardwood Floor, Gas Fireplace, South View | Main |
About 953 Barton Way
Welcome To 953 Barton Way, Stunningly Upgraded 4-Bed & 4-Bath Detached Home Nestled On A Quiet Street In The Desirable Neighborhood! This 2-Car Garage Stylish Retreat Is Located On An Upgraded Sidewalk Free Lot & Offers The Perfect Blend Of Style, Comfort & Convenience. Features 4,000+ Sq Ft Living Space (2,801 Sq Ft A.G.);Hardwood Floors & 9 Ft Ceilings On Main;Inviting Foyer W/Double Entry Dr & Double Dr Closet W/Custom Organizers; Custom Stylish Window Coverings That Enhance The Homes Aesthetics; Custom Closet Organizers For 5 Closets; Professionally Painted Throughout; Oversized Family Rm Open To Kitchen & Featuring Beautifully Designed Focal Point Fireplace Wall That Adds Warmth & Sophistication To The Home; Conveniently Located 2nd Flr Laundry W/Oversized Window, Closet & Modern Porcelain Floors! The Heart Of This Family Home Features Modern, Upgraded Kitchen W/Sleek Quartz Countertops & Modern Backsplash, Upgraded Pot Filler, Large Sun Filled Eat-In Area W/Custom Feature Wall, Centre Island/Breakfast Bar, Walk-In Pantry, Modern App-s - Ideal For Cooking & Entertaining. Generously Sized Bedrms Provide Ample Space For Family & Guests, While The 4 Baths, Including An Ensuite, Ensure Convenience & Privacy For Everyone. Primary Bedroom Features A 5-Pc Spa-Like Ensuite W/His & Hers Sinks, Seamless Glass Shower, Water Closet & A Freestanding Soaker Tub! A Versatile Finished Basement Offers Living Space That Can Serve As A Rec Rm,Home Office,Gym, Home Theatre Or Guest Suite.Thoughtfully Designed W/Open, Flowing Spaces, Perfect For Modern Family Living. Large, Sun-Drenched Fully Fenced Backyard Features Natural Gas Line For BBQ - Perfect For Hosting Summer Barbecues, Or Simply Enjoying The Outdoors. Situated Close To Schools, Parks, Shops, Dining & Modern Amenities, Ensuring A Convenient & Family-Friendly Lifestyle. 6 Car Parking Total! This Home Is A Perfect Choice For Families Seeking A Balance Between Luxurious Living & Convenient Location. See 3-D!
Home Overview
Last updated
Apr 24
Virtual tour
None
Basement information
Finished
Building size
--
Status
In-Active
Property sub type
Detached
Maintenance fee
$N/A
Year built
--
Additional Details
MORTGAGE INFO
ESTIMATED PAYMENT
Location
Some information about this property - Barton Way

Book a Showing
Find your dream home ✨
I agree to receive marketing and customer service calls and text messages from homepapa. Consent is not a condition of purchase. Msg/data rates may apply. Msg frequency varies. Reply STOP to unsubscribe. Privacy Policy & Terms of Service.







