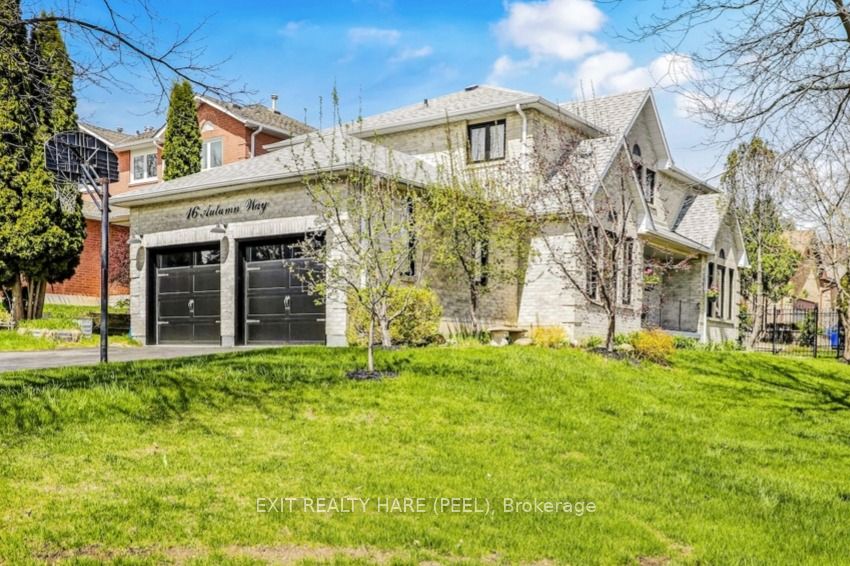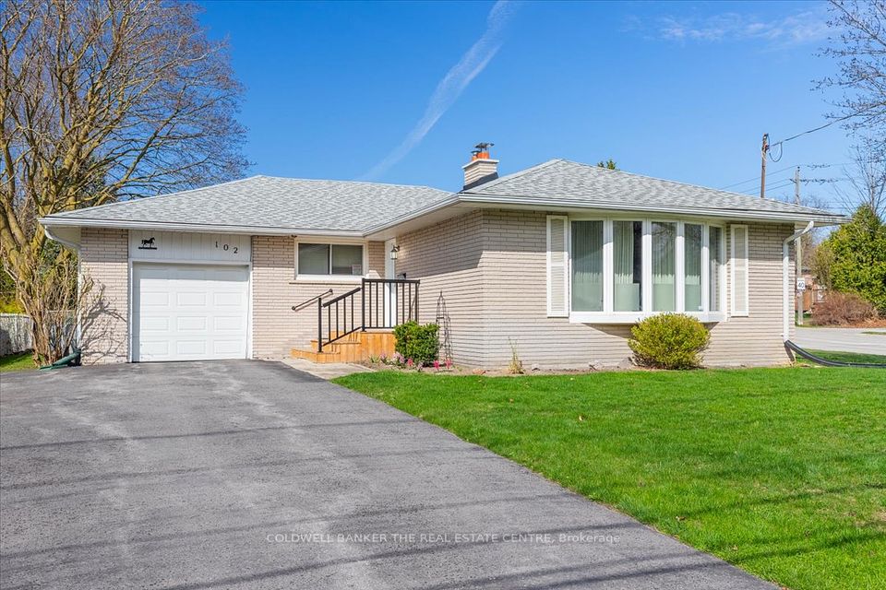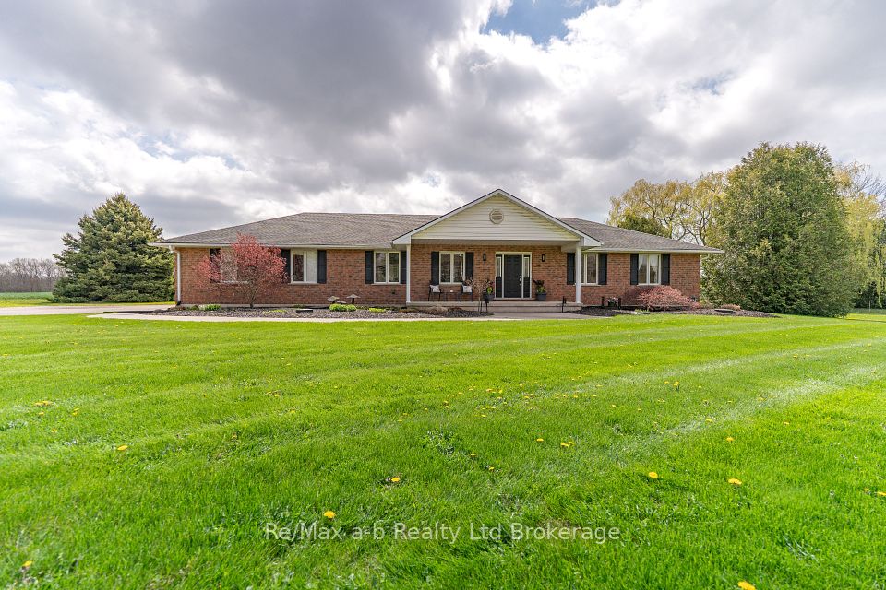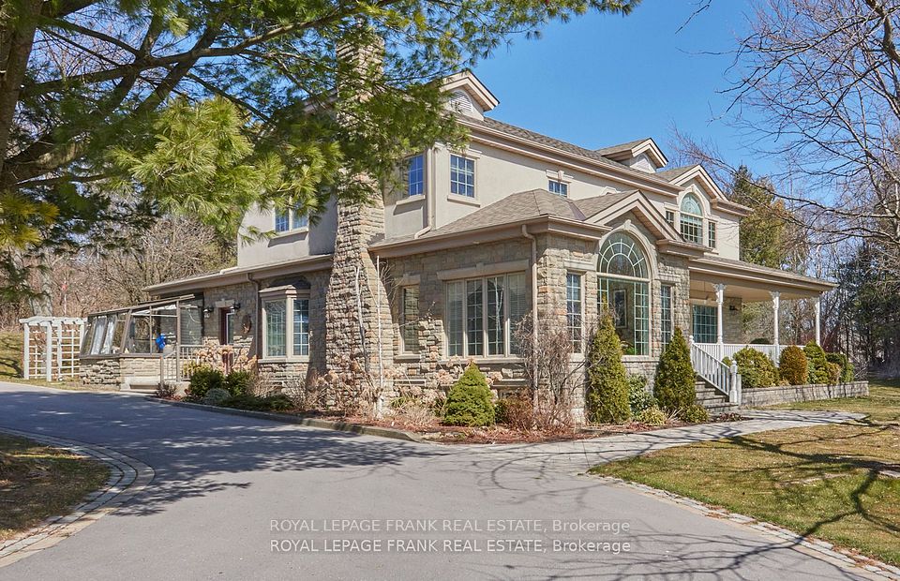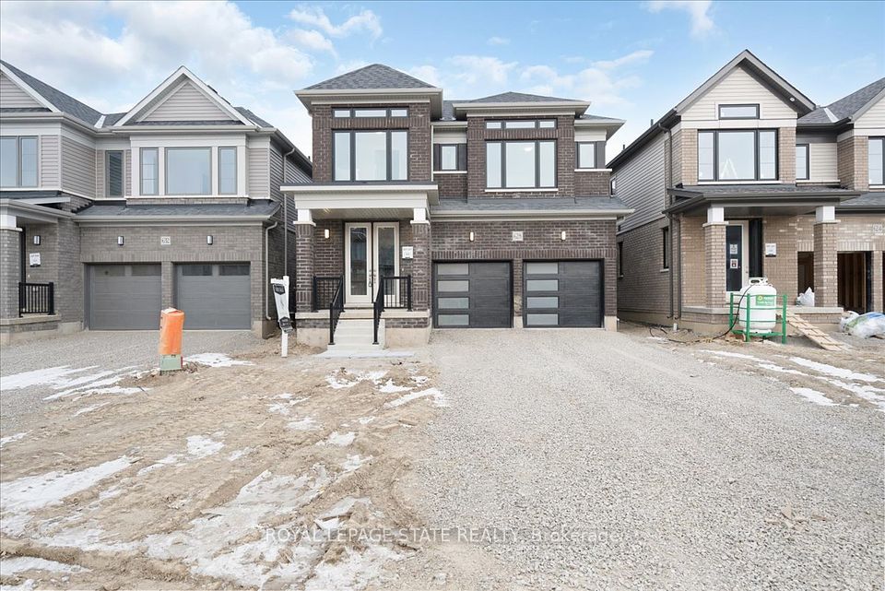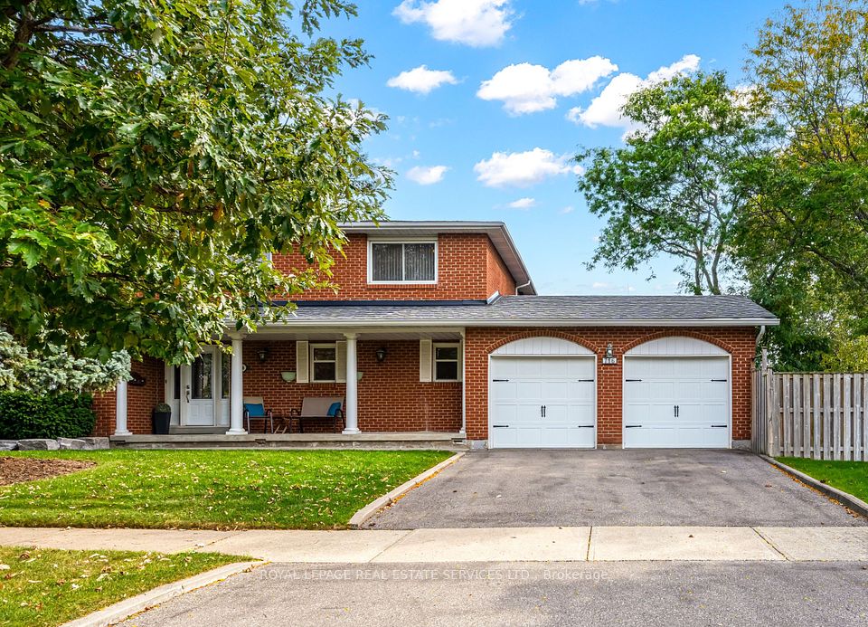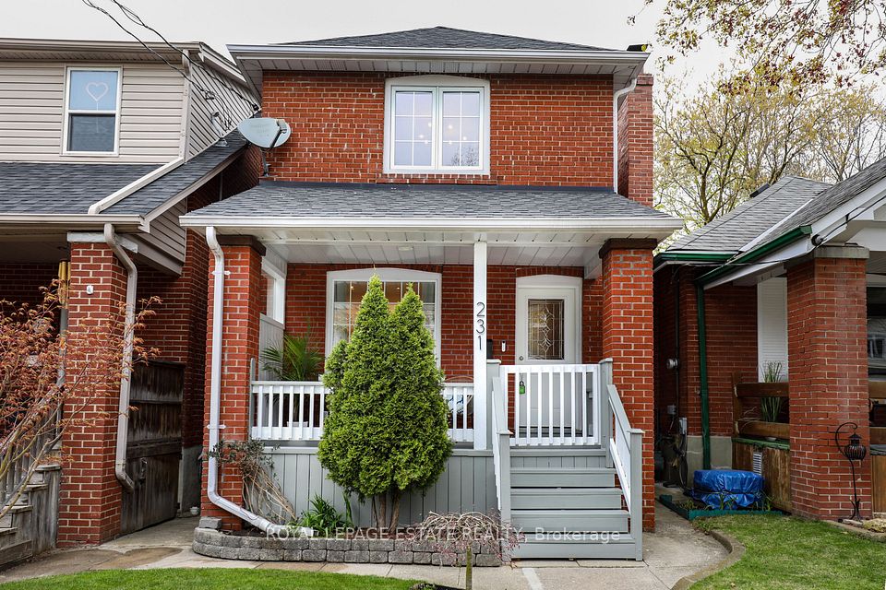$1,495,000
Last price change Apr 29
953 County Road 7 N/A, Loyalist, ON K7R 3K6
Virtual Tours
Price Comparison
Property Description
Property type
Detached
Lot size
2-4.99 acres
Style
Bungalow
Approx. Area
N/A
Room Information
| Room Type | Dimension (length x width) | Features | Level |
|---|---|---|---|
| Living Room | 5.51 x 6.4 m | N/A | Main |
| Kitchen | 4.14 x 5.51 m | N/A | Main |
| Dining Room | 4.09 x 4.14 m | N/A | Main |
| Primary Bedroom | 4.24 x 5.05 m | N/A | Main |
About 953 County Road 7 N/A
Discover luxury country living at its finest with this breathtaking custom-built bungalow by Reno Kings, offering over 4,500 sq ft of exceptional design on over 4 serene acres. With an ICF foundation extending right up to the trusses and 18-foot cathedral ceilings, this home blends quality craftsmanship with timeless elegance. Step inside to a bright open-concept layout featuring engineered white oak hardwood floors throughout the main level. The spacious living room, centered around a sleek stucco fireplace, effortlessly flows onto a large deck through impressive 12-foot sliding patio doors, ideal for entertaining or unwinding in the fresh country air. Overlooking the peaceful pond, the deck offers the perfect spot to relax and take in the beauty of nature. The chef's kitchen is a dream come true, boasting quartz countertops, a generous island, soft-close cabinetry, and a custom coffee bar. Retreat to the primary bedroom, complete with his-and-hers walk-in closets and a luxurious 5-piece ensuite featuring a soaker tub, double sinks, and a custom glass shower, providing a spa-like experience you'll never want to leave. Also on the main level, youll find a second bedroom, an elegant 4-piece bath, and a chic powder room. A large mudroom with built-in storage and a convenient laundry room offers easy access to the expansive 1,213 sq ft garage, providing ample space for vehicles, storage, and all your toys. The fully finished lower level offers a large rec room, two additional bedrooms, a home office, a gym, and a modern 3-piece bathroom. This home offers high-end finishes, meticulous attention to detail, and country living you've been dreaming of. Don't miss out on this exquisite property and book your showing today!
Home Overview
Last updated
Apr 29
Virtual tour
None
Basement information
Finished with Walk-Out, Full
Building size
--
Status
In-Active
Property sub type
Detached
Maintenance fee
$N/A
Year built
--
Additional Details
MORTGAGE INFO
ESTIMATED PAYMENT
Location
Some information about this property - County Road 7 N/A

Book a Showing
Find your dream home ✨
I agree to receive marketing and customer service calls and text messages from homepapa. Consent is not a condition of purchase. Msg/data rates may apply. Msg frequency varies. Reply STOP to unsubscribe. Privacy Policy & Terms of Service.







