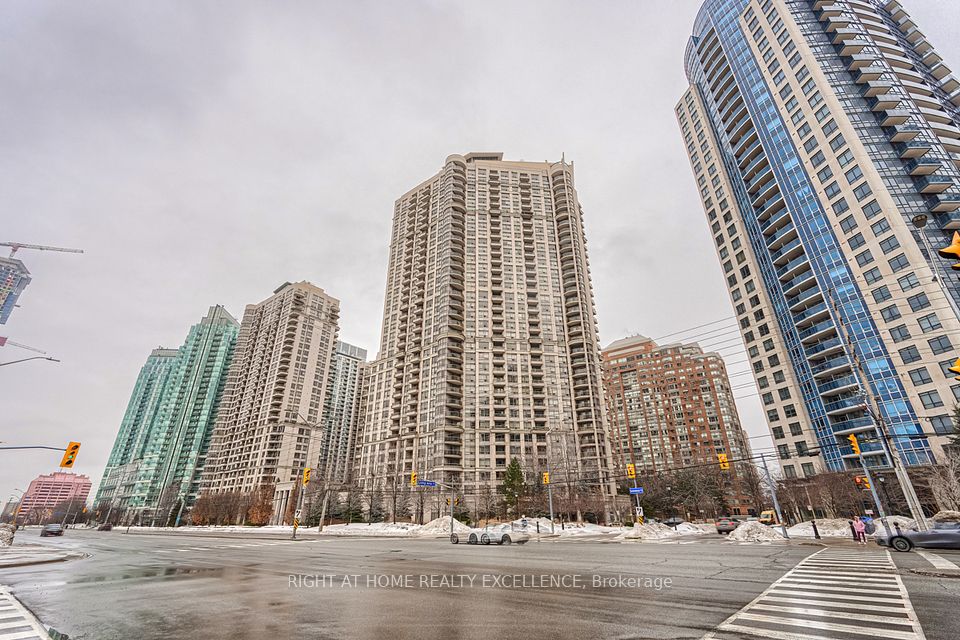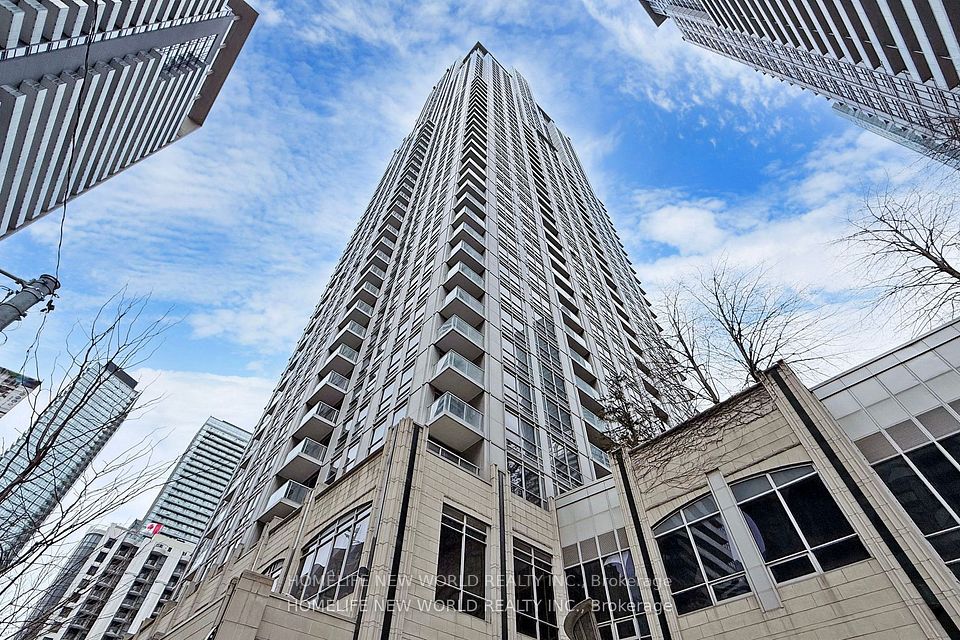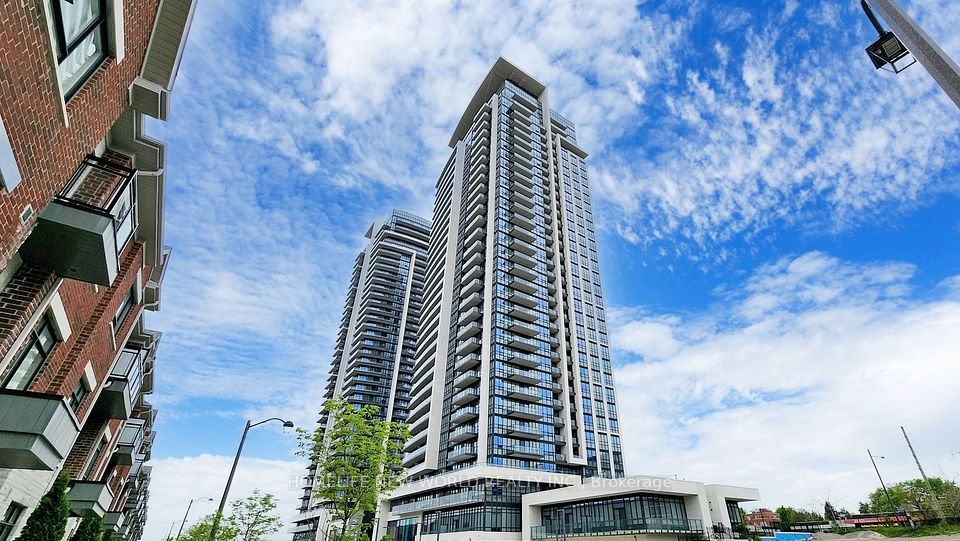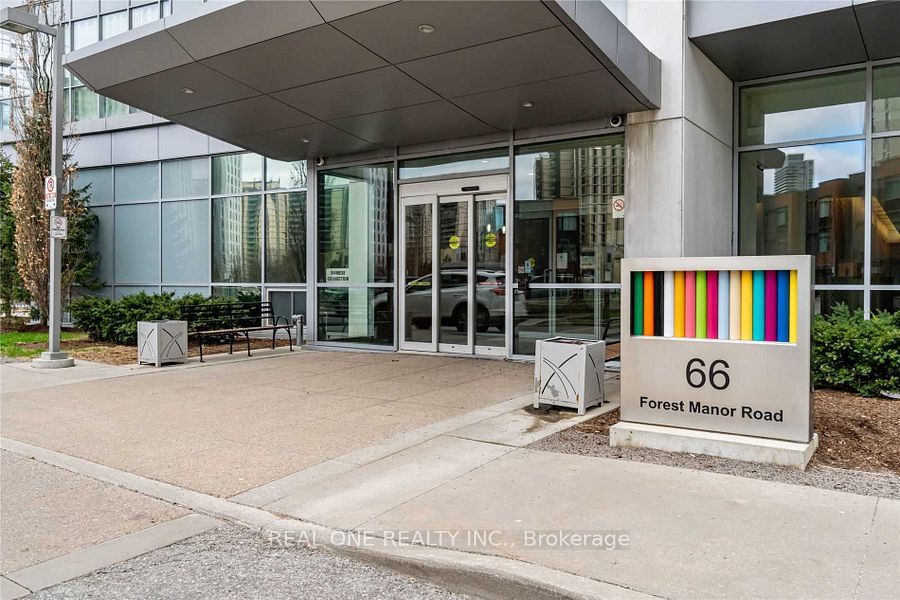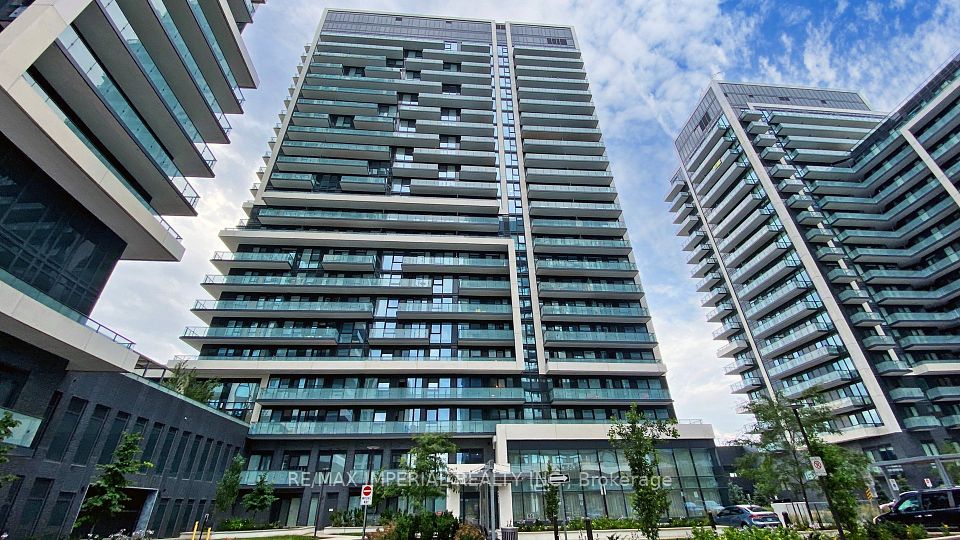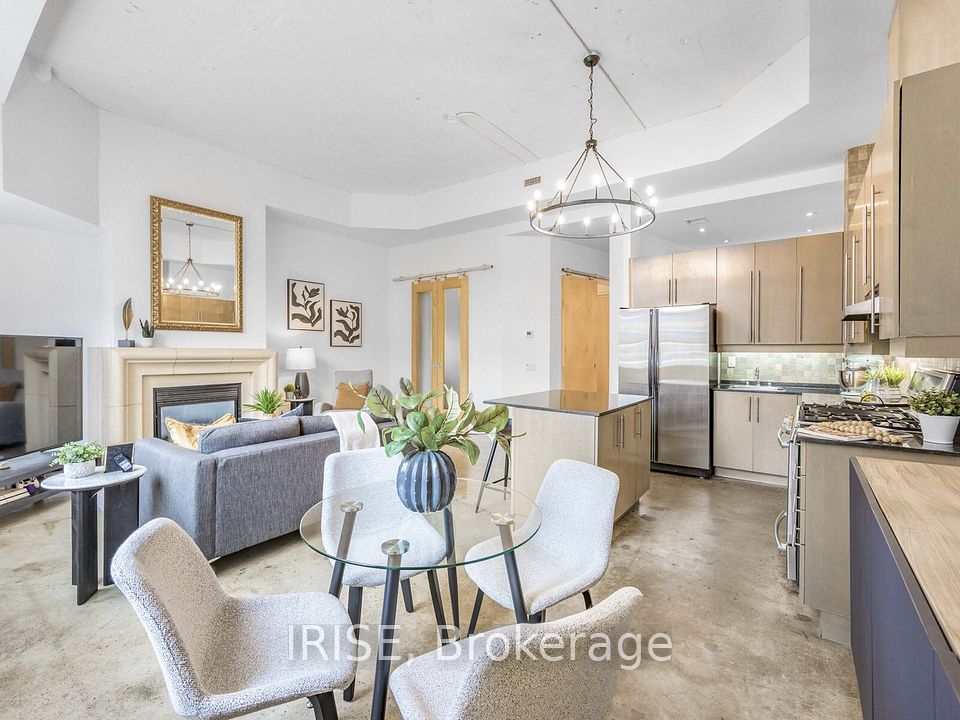$888,888
955 Bay Street, Toronto C01, ON M5S 0C6
Price Comparison
Property Description
Property type
Condo Apartment
Lot size
N/A
Style
1 Storey/Apt
Approx. Area
N/A
Room Information
| Room Type | Dimension (length x width) | Features | Level |
|---|---|---|---|
| Dining Room | 4.8 x 4.3 m | B/I Appliances, Combined w/Dining, Granite Counters | Main |
| Dining Room | 4.8 x 4.3 m | W/O To Balcony, Combined w/Kitchen, SE View | Main |
| Living Room | 4.8 x 4.3 m | W/O To Balcony, Combined w/Dining, SE View | Main |
| Primary Bedroom | 3.35 x 3 m | Large Window, Large Closet, 4 Pc Bath | Main |
About 955 Bay Street
Modern 2-Bed, 2-Bath Corner Suite with Parking in Prime Downtown Location! Welcome to The Britt - a beautifully designed 775 sq ft condo offering a bright, functional layout with split bedrooms and a spacious wrap-around balcony. Perfectly positioned in downtown Toronto, you're just moments from U of T's St. George campus, Queen's Park, top hospitals, and the Financial District. Whether you're looking for an investment opportunity or a place to call home, this unit checks all the boxes. Enjoy an unbeatable lifestyle with trendy cafes, restaurants, and nightlife all within walking distance, plus quick access to TMU, Yorkville, and a 24/7 grocery store. This sun-filled southwest-facing unit offers the best of city living in one of Toronto's most desirable buildings.
Home Overview
Last updated
4 hours ago
Virtual tour
None
Basement information
None
Building size
--
Status
In-Active
Property sub type
Condo Apartment
Maintenance fee
$637.08
Year built
--
Additional Details
MORTGAGE INFO
ESTIMATED PAYMENT
Location
Some information about this property - Bay Street

Book a Showing
Find your dream home ✨
I agree to receive marketing and customer service calls and text messages from homepapa. Consent is not a condition of purchase. Msg/data rates may apply. Msg frequency varies. Reply STOP to unsubscribe. Privacy Policy & Terms of Service.







