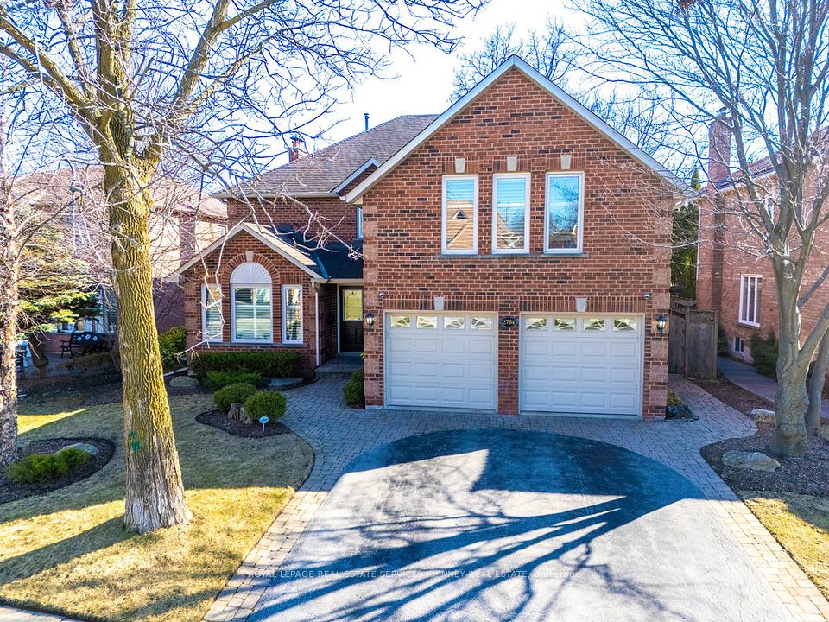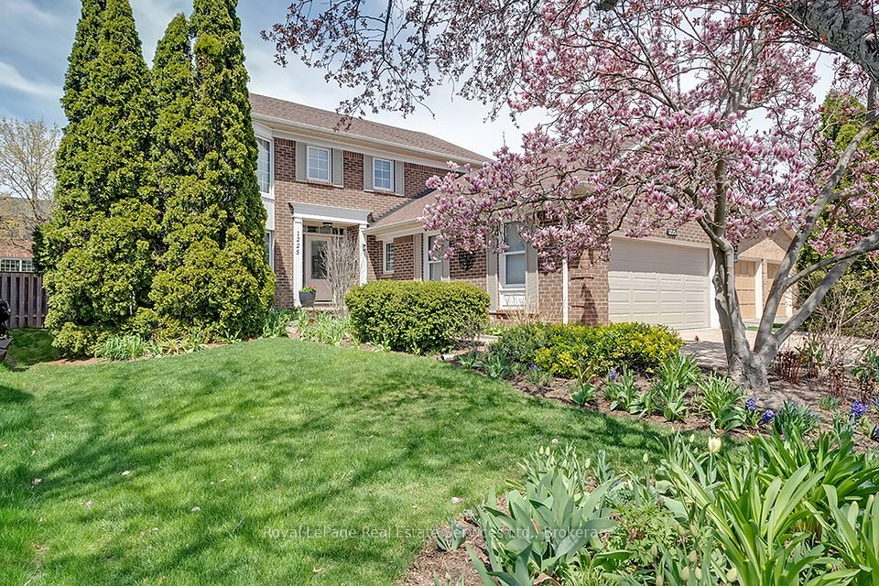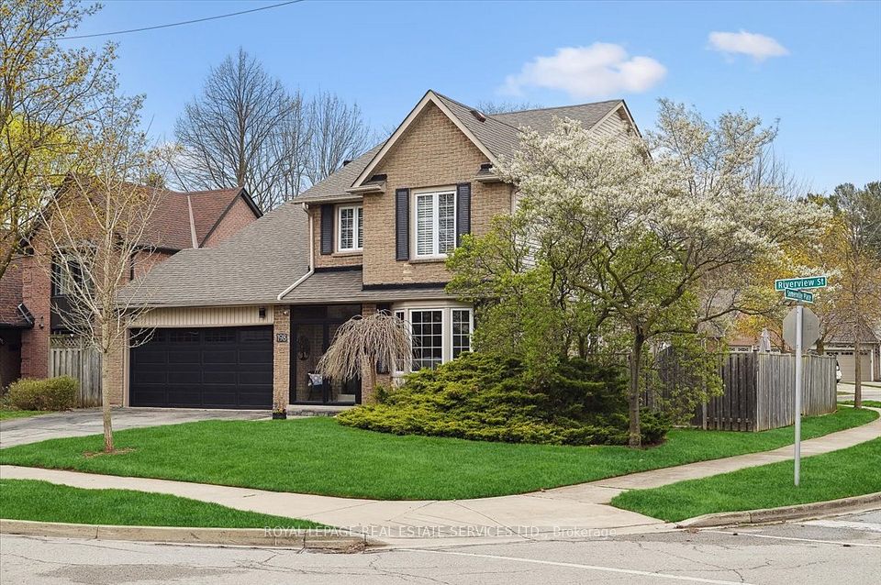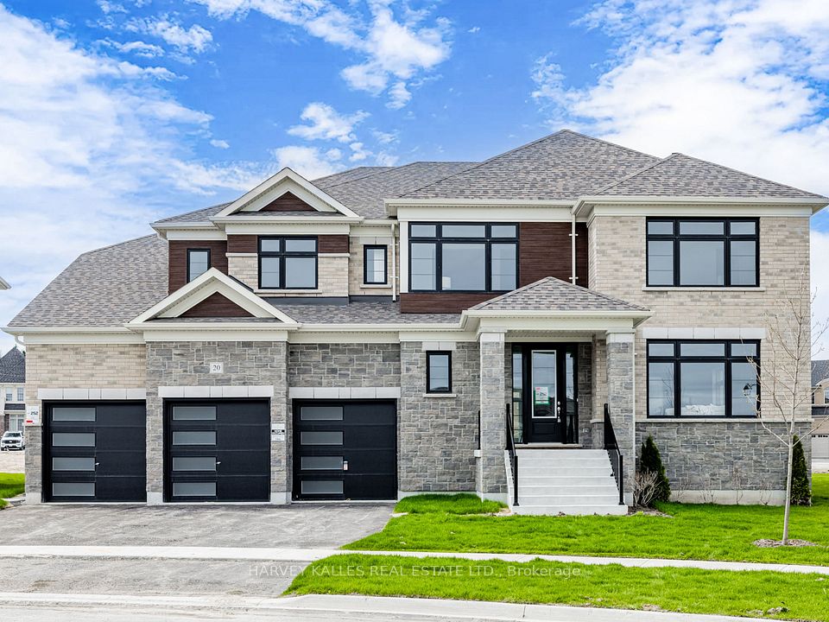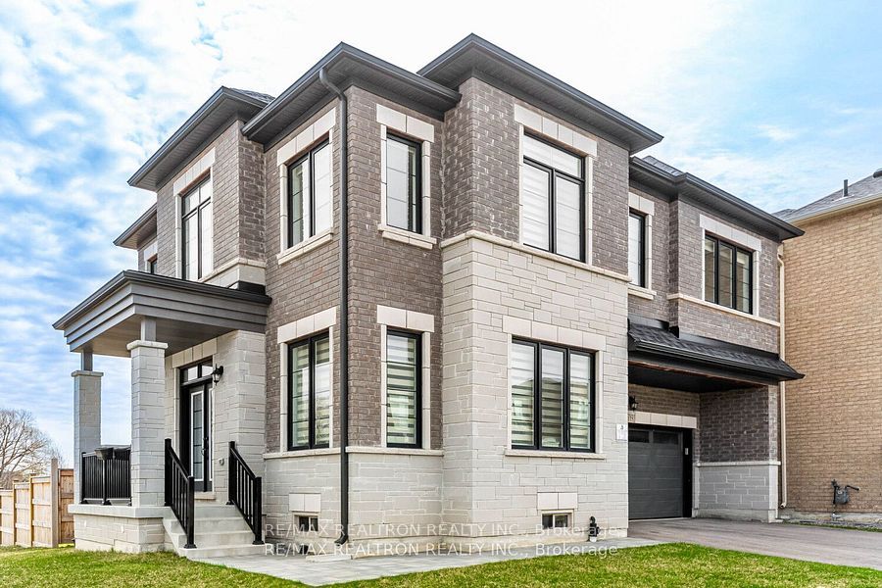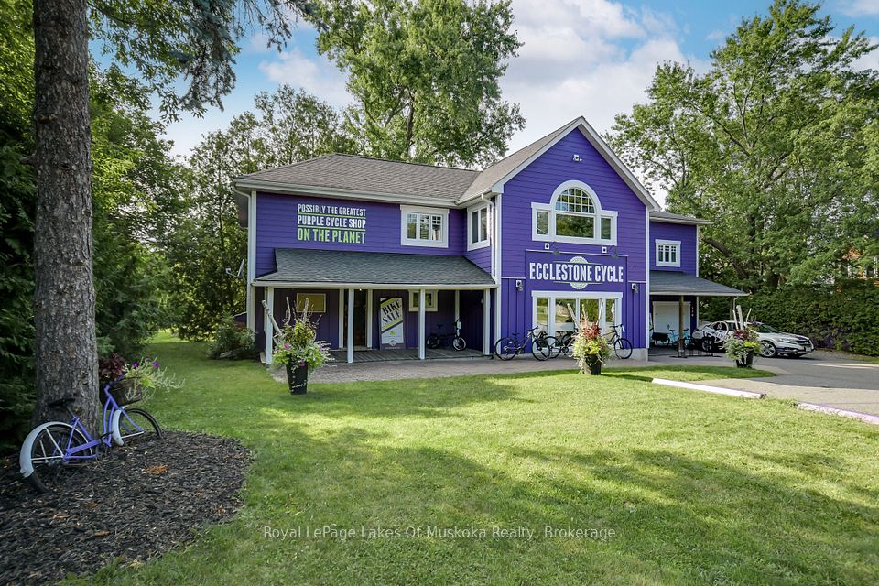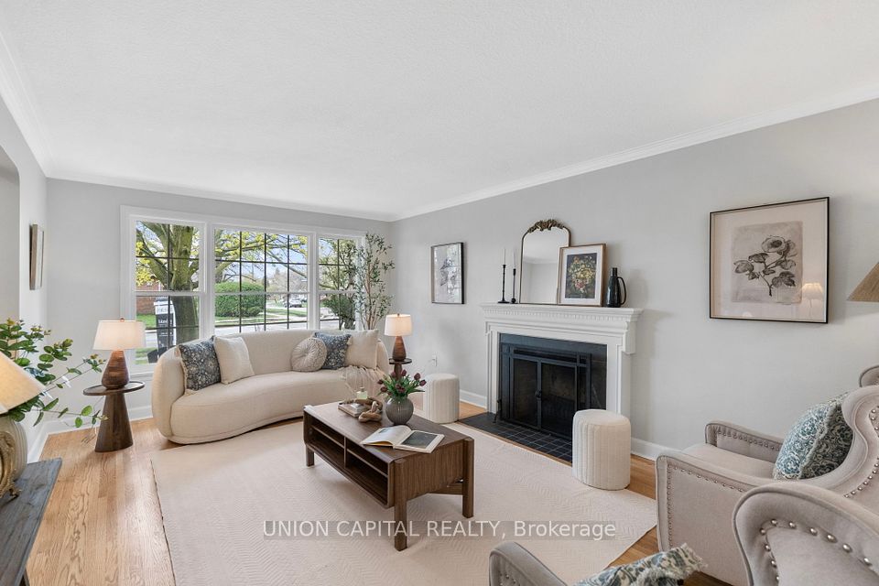$1,899,000
958 Irish Moss Road, Mississauga, ON L5W 1W5
Virtual Tours
Price Comparison
Property Description
Property type
Detached
Lot size
N/A
Style
2-Storey
Approx. Area
N/A
Room Information
| Room Type | Dimension (length x width) | Features | Level |
|---|---|---|---|
| Kitchen | 3.53 x 3.81 m | Breakfast Bar, Eat-in Kitchen, Stainless Steel Appl | Ground |
| Great Room | 4.24 x 5.08 m | Hardwood Floor, Gas Fireplace, Open Concept | Ground |
| Dining Room | 5.92 x 3.76 m | Hardwood Floor, Bay Window, Pass Through | Ground |
| Living Room | 4.65 x 3.61 m | Hardwood Floor, Bay Window, Overlooks Garden | Ground |
About 958 Irish Moss Road
Welcome to 958 Irish Moss, a stunning home built by Monarch nestled in the highly desirable Gooderham Estates community of Meadowvale Village. Set on a premium lot backing onto Cooper Common Park, this newly renovated home offers the perfect blend of luxury, privacy, and family-friendly living. The idyllic front porch is perfect for morning coffees or evening cocktails, while the professionally landscaped backyard serves as your own private retreat complete with a gas fireplace, stone patio, and dedicated outdoor entertaining space. Step inside to discover a bright, airy main floor featuring 9 ceilings and hardwood flooring throughout. Featuring a formal dining room with butlers pass-through to the kitchen, separate living room overlooking lush front gardens, an open-concept great room with soaring ceilings, floor-to-ceiling windows, a stone feature wall with gas fireplace and eat-in kitchen equipped with stainless steel appliances, quartz countertops, breakfast bar, and generous storage. Upstairs, the primary suite is a tranquil retreat with a walk-in closet and a spa-inspired 5-piece ensuite, complete with a soaker tub. Three additional spacious bedrooms and a 4-piece bath offer comfort and flexibility for growing families. The newly finished lower level adds over 1,000 sq ft of finished functional space, including a large recreation room, wet bar with seating, feature wine wall, gas fireplace, 5th bedroom/office with a walk-in closet, 3-piece bath, and a large utility room easily convertible into a 6th bedroom. Additional features include a detached double car garage, parking for 6+ vehicles in the extended driveway, main floor laundry and ample storage throughout. Centrally located near top-rated public & private schools, major highways, airport, scenic trails along the Credit River, charming shops & restaurants in Streetsville and Heartland shopping centre. This home checks every box for upscale family living.
Home Overview
Last updated
4 hours ago
Virtual tour
None
Basement information
Full, Finished
Building size
--
Status
In-Active
Property sub type
Detached
Maintenance fee
$N/A
Year built
--
Additional Details
MORTGAGE INFO
ESTIMATED PAYMENT
Location
Some information about this property - Irish Moss Road

Book a Showing
Find your dream home ✨
I agree to receive marketing and customer service calls and text messages from homepapa. Consent is not a condition of purchase. Msg/data rates may apply. Msg frequency varies. Reply STOP to unsubscribe. Privacy Policy & Terms of Service.







