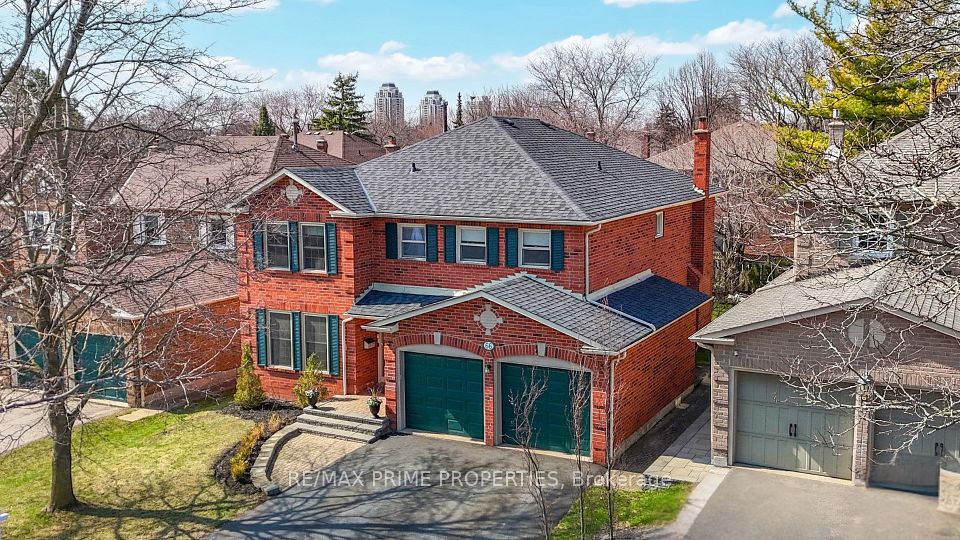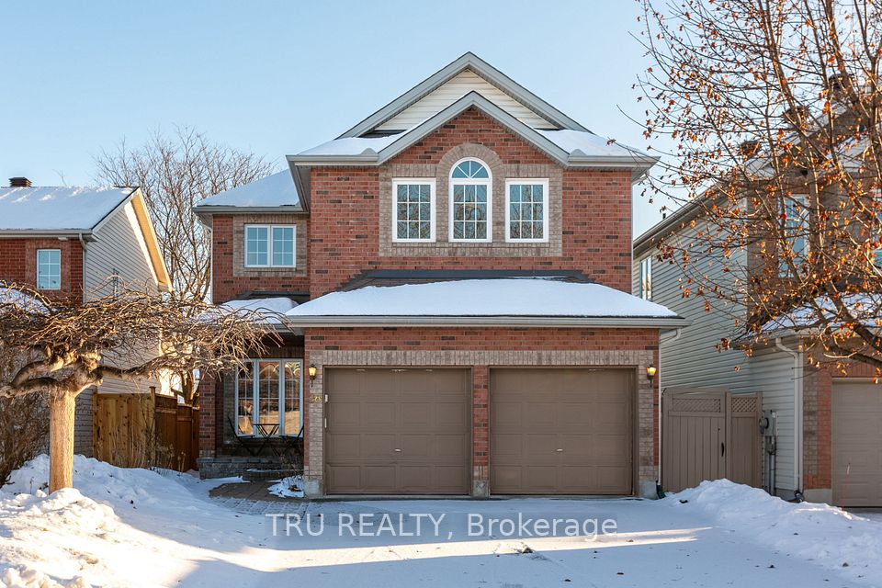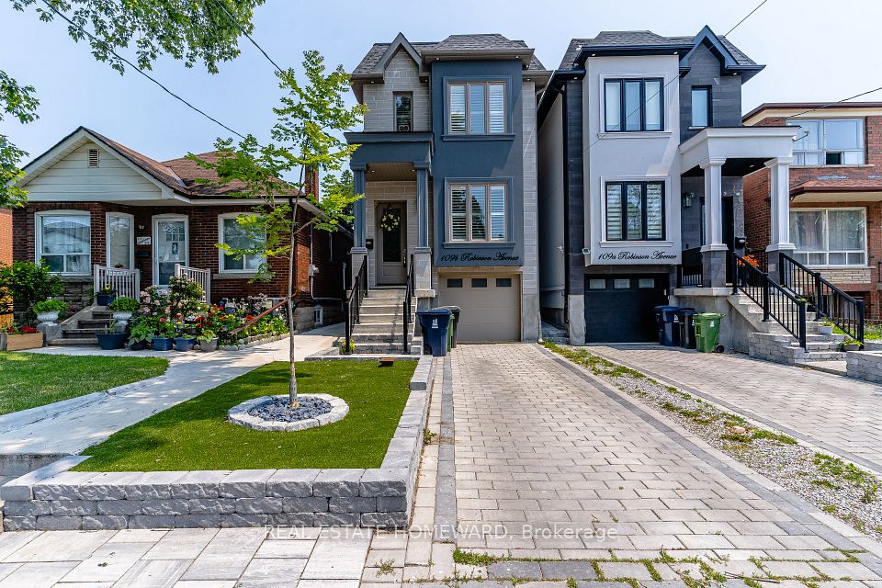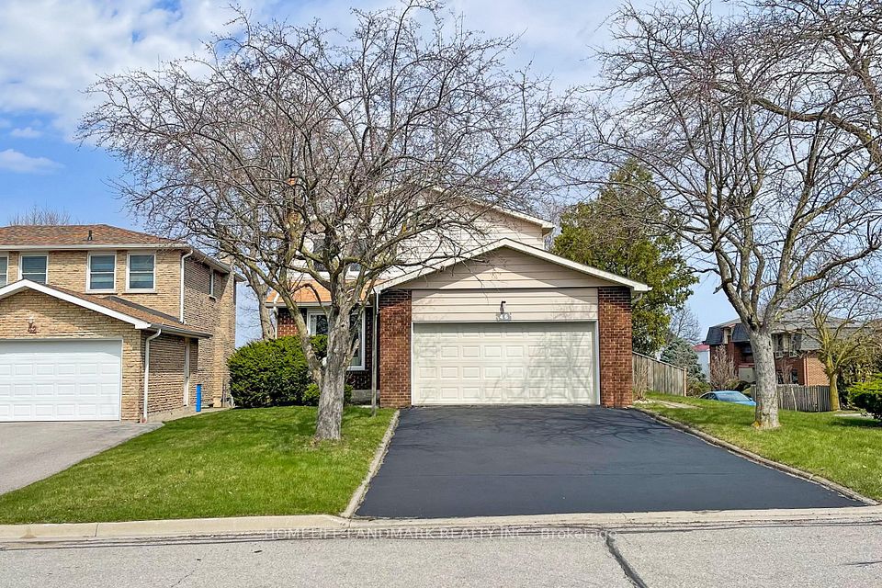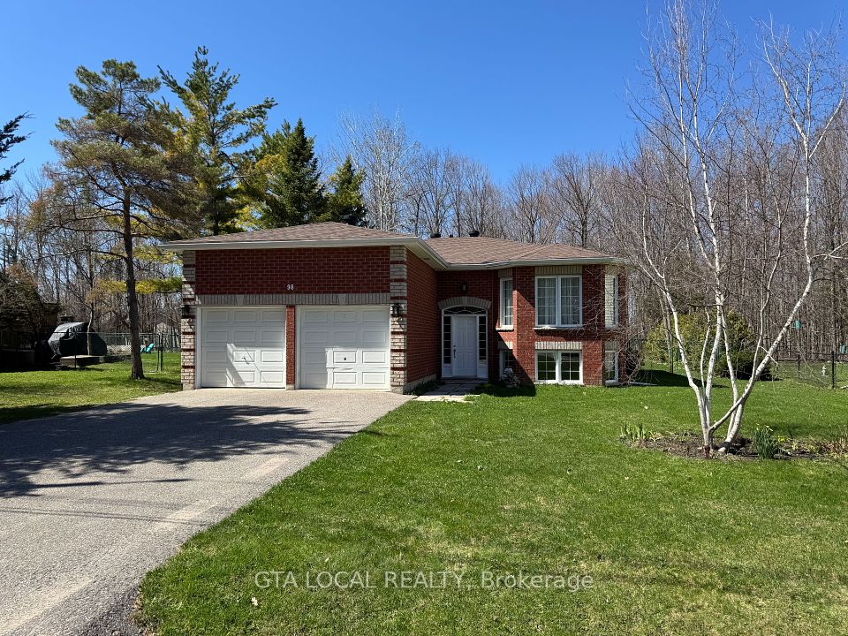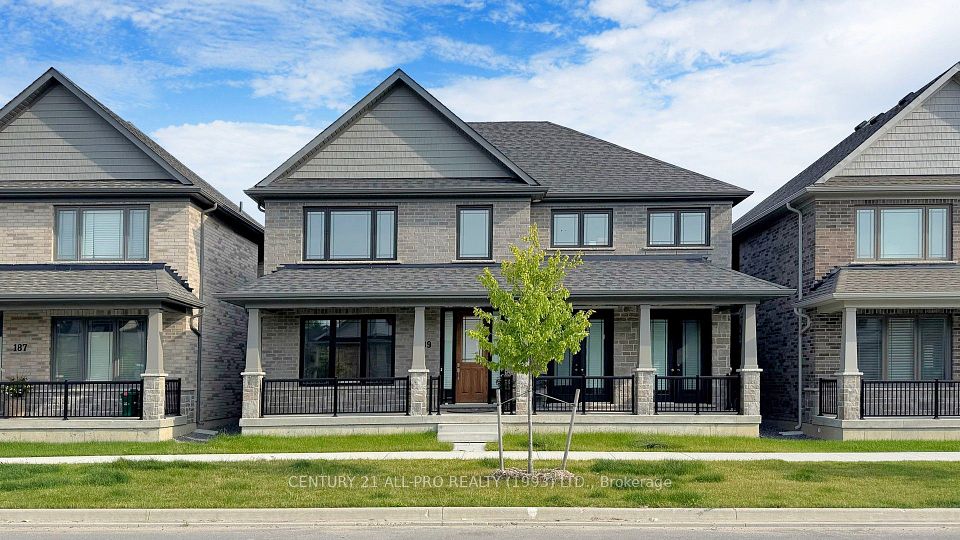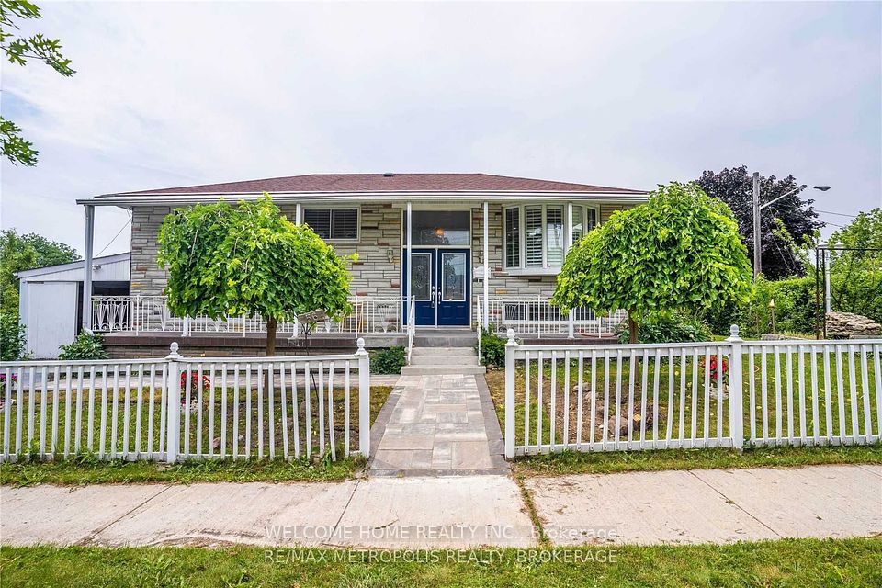$1,149,900
96 Anastasia Boulevard, West Lincoln, ON L0R 2A0
Price Comparison
Property Description
Property type
Detached
Lot size
< .50 acres
Style
Bungalow
Approx. Area
N/A
Room Information
| Room Type | Dimension (length x width) | Features | Level |
|---|---|---|---|
| Bedroom | 3.51 x 3.43 m | N/A | Basement |
| Bedroom | 3.76 x 3.63 m | N/A | Basement |
| Bathroom | 3.28 x 3.28 m | 4 Pc Bath | Basement |
| Other | 3.33 x 2.24 m | N/A | Basement |
About 96 Anastasia Boulevard
Nestled in the heart of Smithville, this beautiful brick bungaloft offers the perfect blend of style, comfort, and functionality. The main floor features a spacious primary suite with a luxurious ensuite and walk-in closet, a second bedroom and full bathroom, convenient main floor laundry, and inside access to a double car garage. The chefs kitchen is a standout with premium appliances, elegant finishes, and a massive island ideal for both everyday use and entertaining. Upstairs, the versatile loft includes an additional bedroom, full bathroom, and a flexible living space that could easily serve as a second living area or home office. The fully finished basement provides even more living space with a bedroom, oversized bathroom, home theatre-ready rec room, and generous storage. Step outside to a backyard retreat with a large deck, gazebo, and natural gas firepit, while the front of the home impresses with a professionally landscaped yard, armour stone accents, and an interlock driveway. Bright, inviting, and close to schools, shopping, and green spaces. This is a true Smithville gem!
Home Overview
Last updated
Apr 24
Virtual tour
None
Basement information
Full, Finished
Building size
--
Status
In-Active
Property sub type
Detached
Maintenance fee
$N/A
Year built
--
Additional Details
MORTGAGE INFO
ESTIMATED PAYMENT
Location
Some information about this property - Anastasia Boulevard

Book a Showing
Find your dream home ✨
I agree to receive marketing and customer service calls and text messages from homepapa. Consent is not a condition of purchase. Msg/data rates may apply. Msg frequency varies. Reply STOP to unsubscribe. Privacy Policy & Terms of Service.







