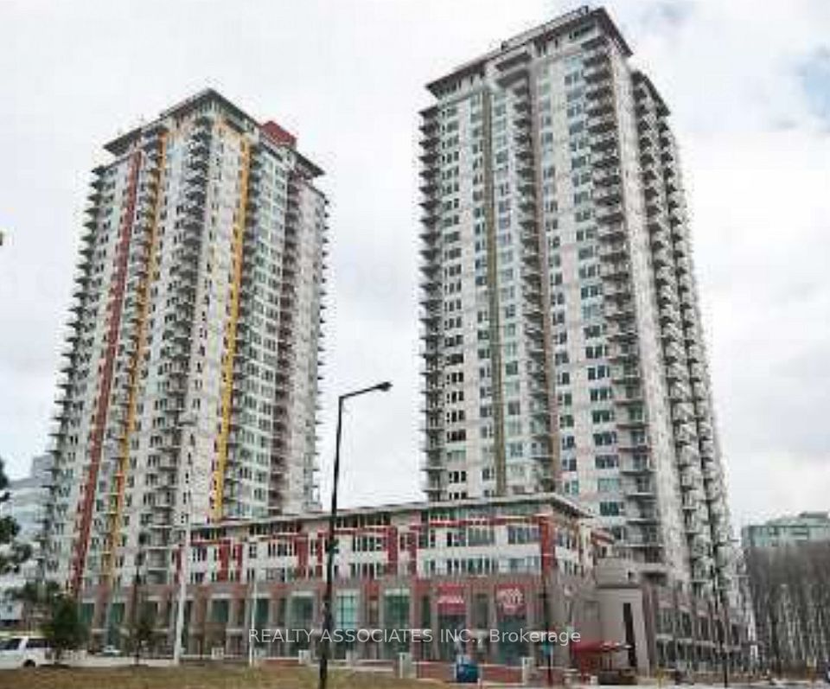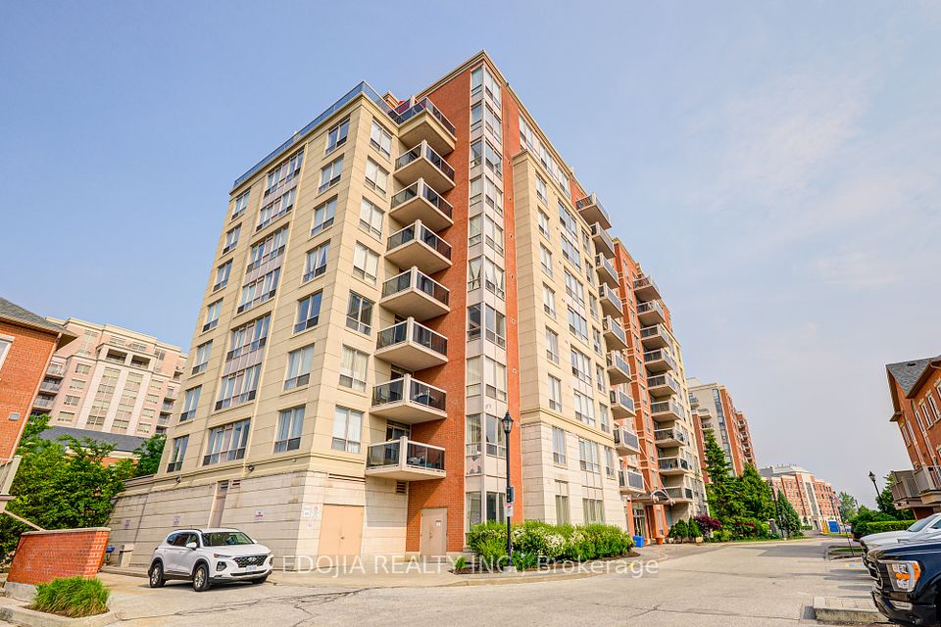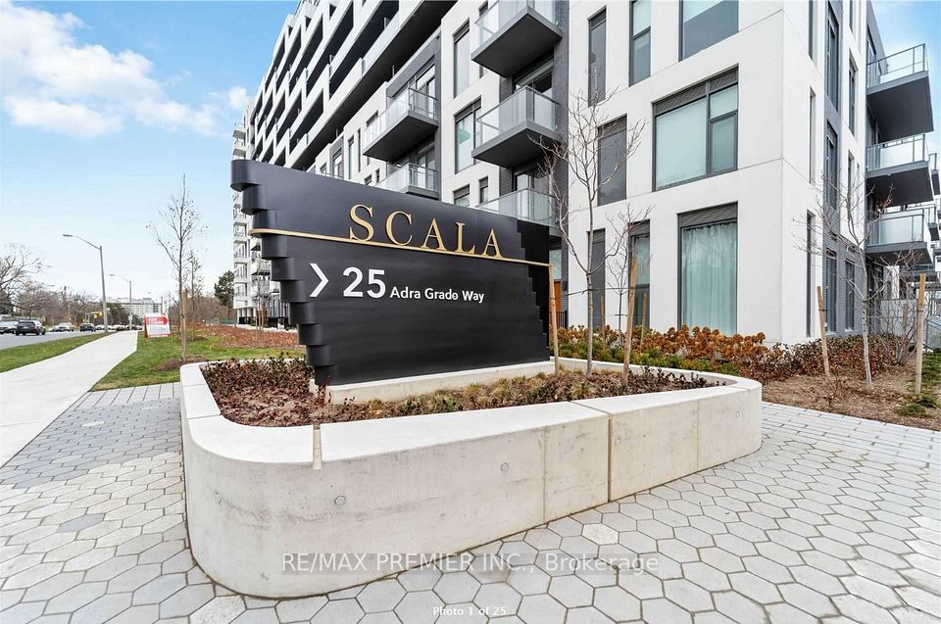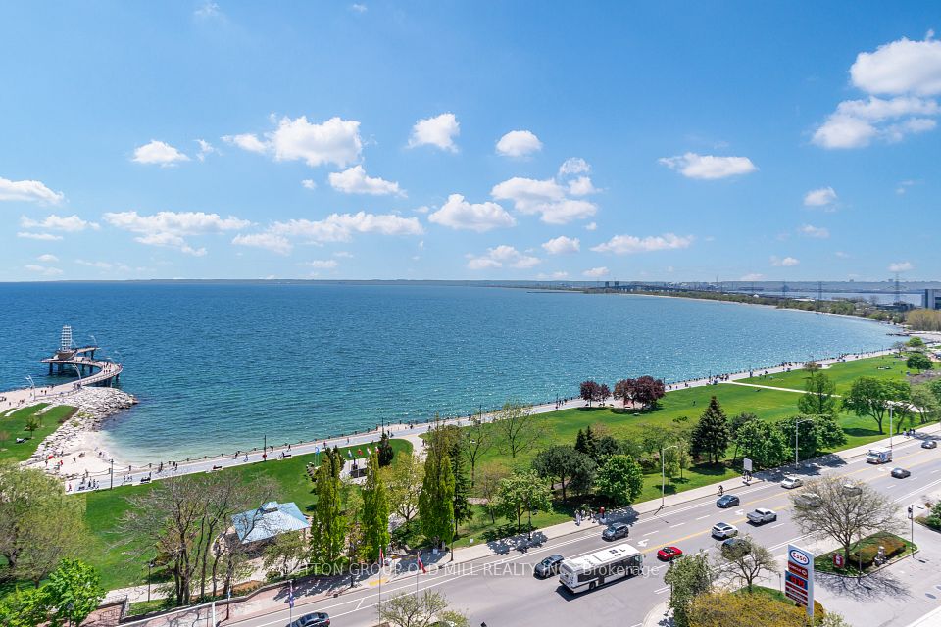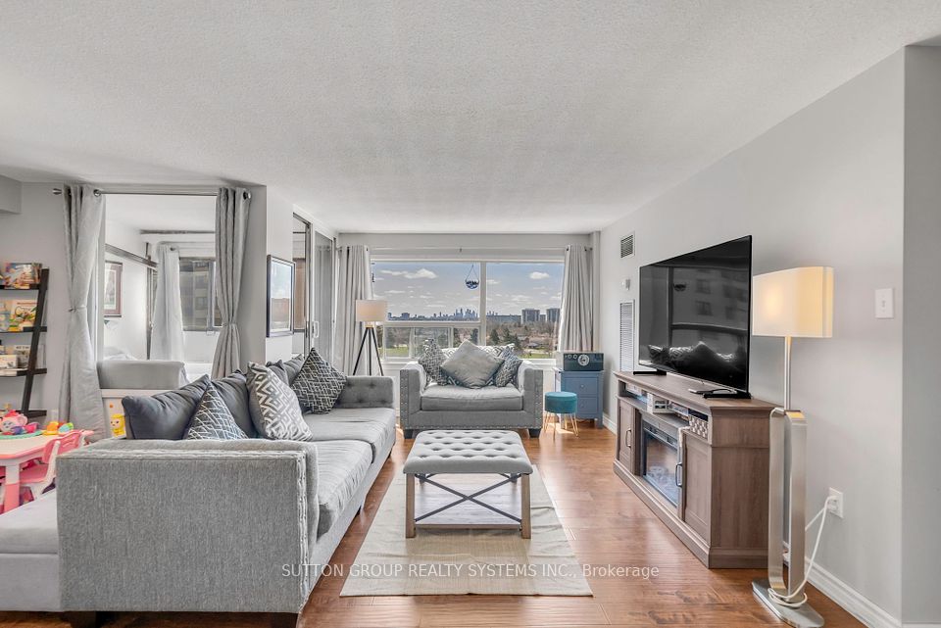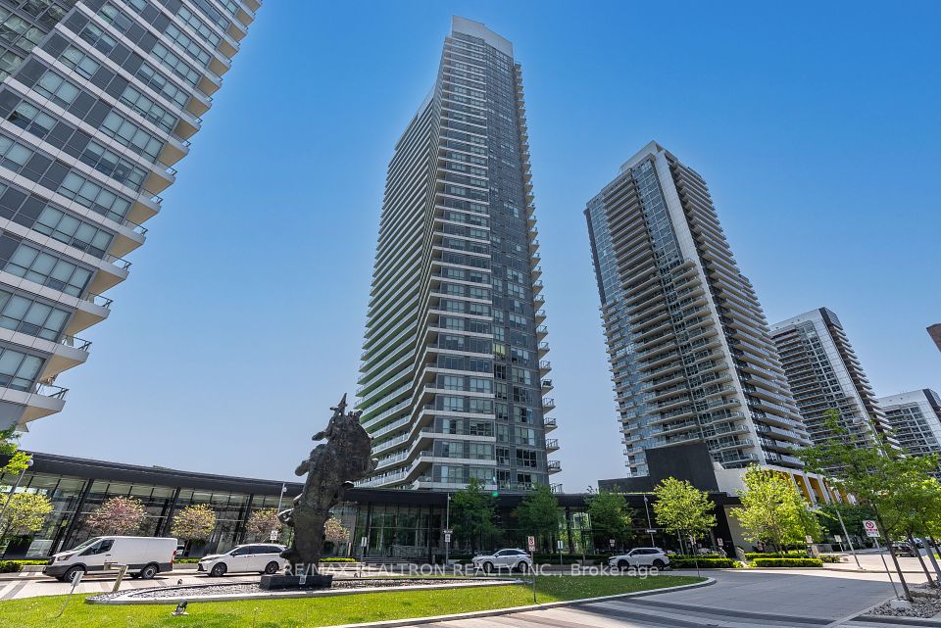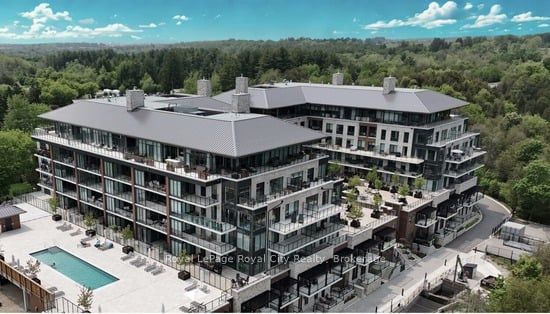
$950,000
96 Fifeshire Road, Toronto C12, ON M2L 2X9
Price Comparison
Property Description
Property type
Condo Apartment
Lot size
N/A
Style
Apartment
Approx. Area
N/A
Room Information
| Room Type | Dimension (length x width) | Features | Level |
|---|---|---|---|
| Dining Room | 2.36 x 3.15 m | Open Concept, Parquet | Flat |
| Living Room | 5.99 x 5.69 m | Open Concept, Parquet, W/O To Balcony | Flat |
| Kitchen | 2.64 x 2.44 m | Porcelain Floor, Eat-in Kitchen | Flat |
| Primary Bedroom | 5.26 x 3.35 m | Parquet, Walk-In Closet(s), W/O To Balcony | Flat |
About 96 Fifeshire Road
Discover 96 Fifeshire Gardens - an exceptional 1,560 square feet. suite with a 120 square foot balcony in the prestigious Bayview Village area. This sun-filled 2-bed, 2-bath residence features a rare split layout and an open-concept living and dining room - a true rarity - that offers seamless flow and comfort. Enjoy walkouts to the balcony from both the living room and primary bedroom. A unique opportunity to customize and make it your own. This versatile suite easily fits a home office, combining function with space. The laundry is located within the kitchen area. Upgraded common areas include a modern lobby, renovated corridors, fob access, and a refreshed party room - rivaling upscale boutique buildings. Nestled among mansions, 96 Fifeshire Gardens offers unmatched charm and distinction. Walk to Bayview Village, the YMCA sports facilities, and Bayview subway station, or catch a frequent bus to York Mills just steps away. Several photos have been virtually staged.
Home Overview
Last updated
May 28
Virtual tour
None
Basement information
None
Building size
--
Status
In-Active
Property sub type
Condo Apartment
Maintenance fee
$1,470.17
Year built
--
Additional Details
MORTGAGE INFO
ESTIMATED PAYMENT
Location
Some information about this property - Fifeshire Road

Book a Showing
Find your dream home ✨
I agree to receive marketing and customer service calls and text messages from homepapa. Consent is not a condition of purchase. Msg/data rates may apply. Msg frequency varies. Reply STOP to unsubscribe. Privacy Policy & Terms of Service.






