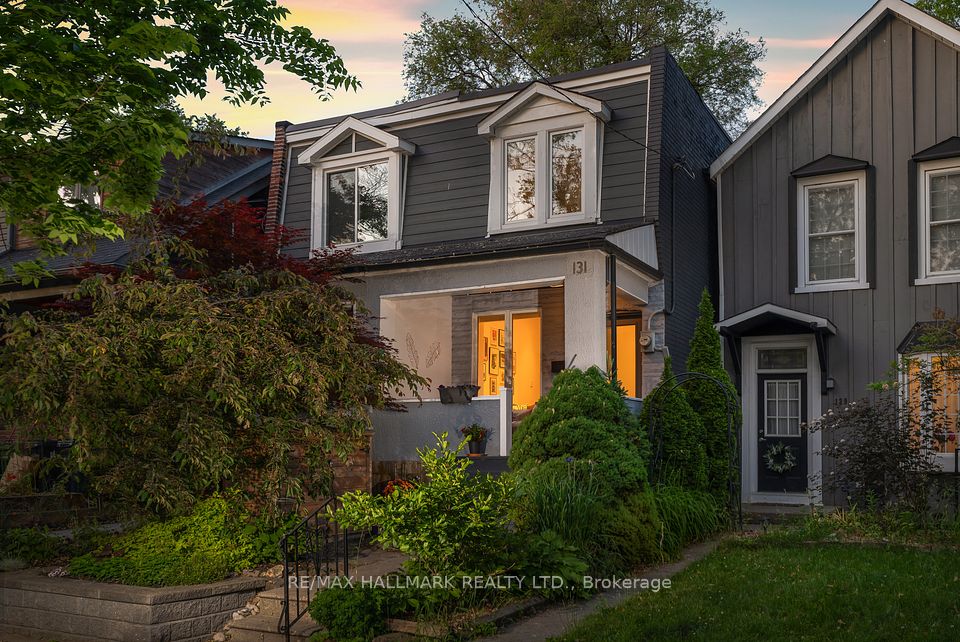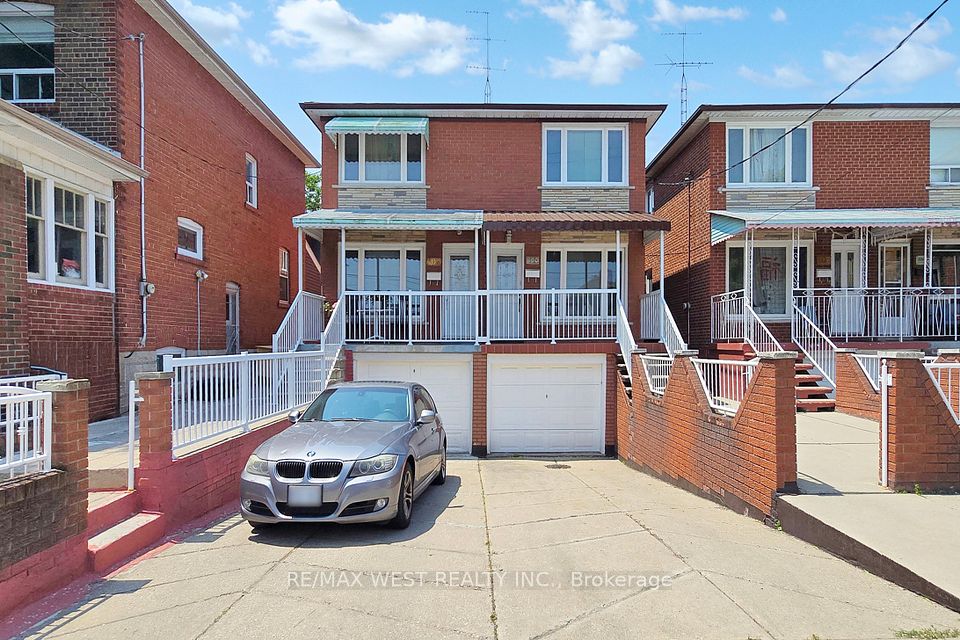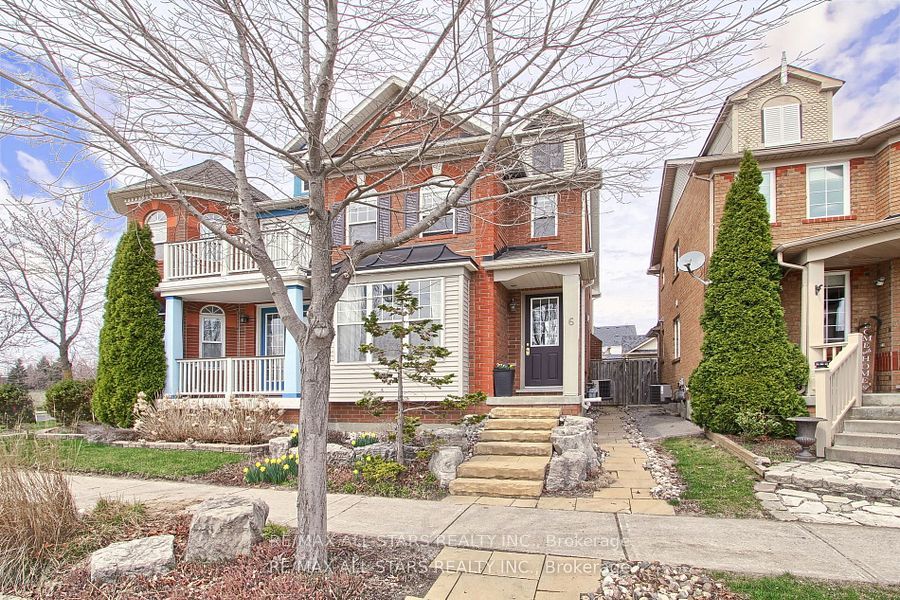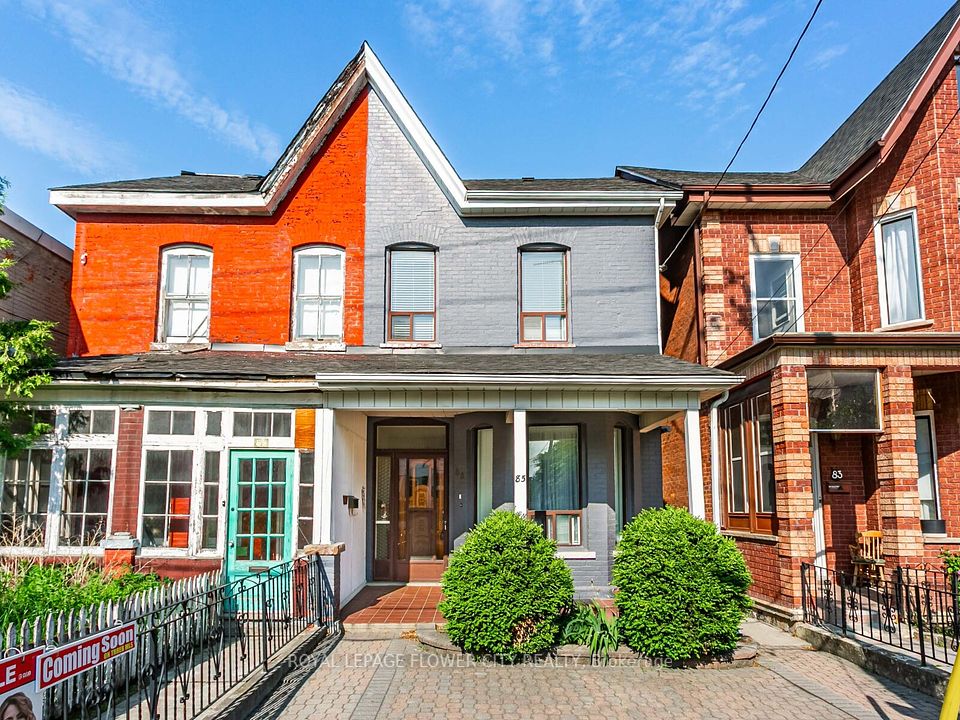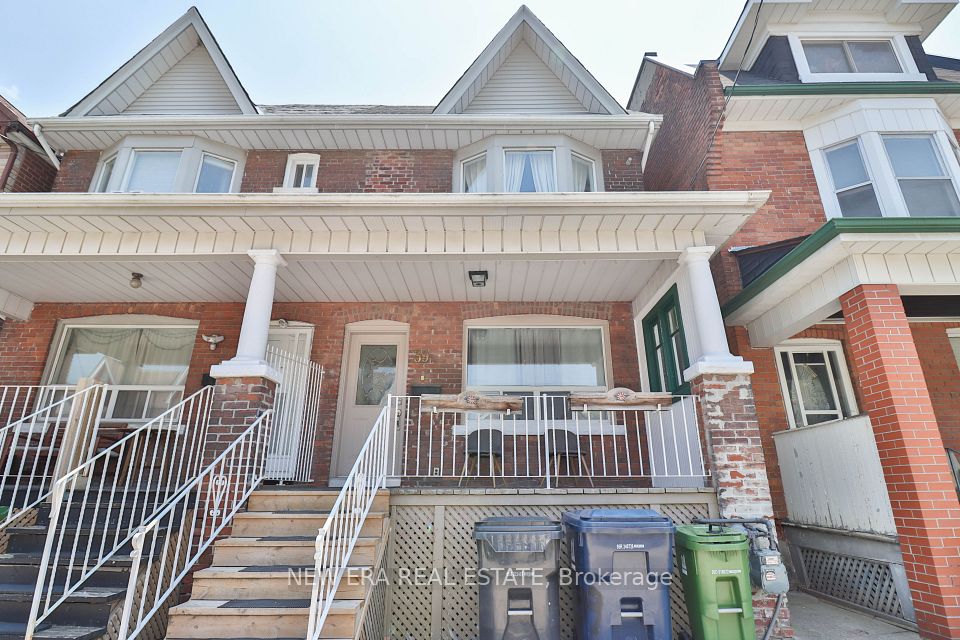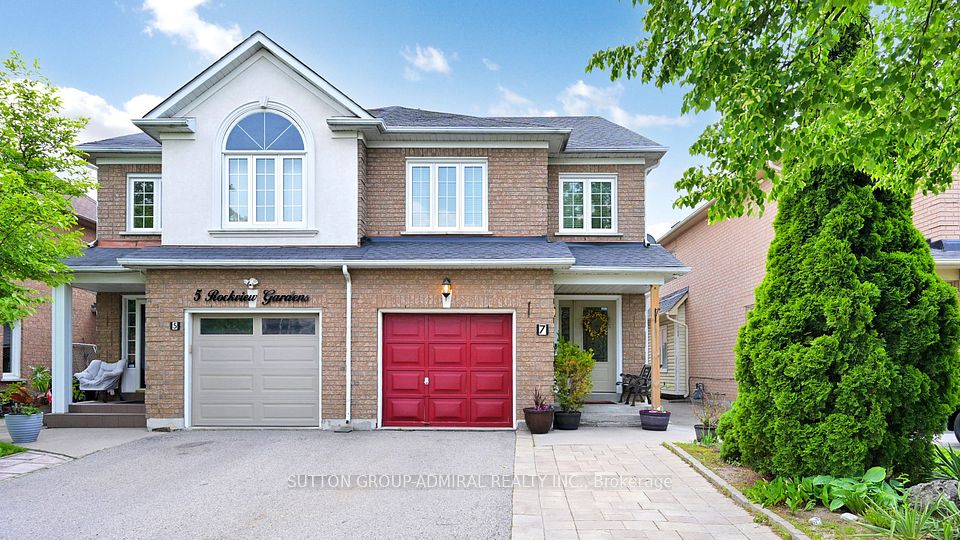
$1,490,000
96 Highfield Road, Toronto E01, ON M4L 2V1
Virtual Tours
Price Comparison
Property Description
Property type
Semi-Detached
Lot size
N/A
Style
2-Storey
Approx. Area
N/A
Room Information
| Room Type | Dimension (length x width) | Features | Level |
|---|---|---|---|
| Living Room | 4.34 x 3.35 m | Hardwood Floor, Picture Window | Main |
| Dining Room | 3.54 x 3.35 m | Hardwood Floor, Window | Main |
| Kitchen | 4.39 x 3.58 m | Tile Floor, Double Sink | Main |
| Primary Bedroom | 4.27 x 3.6 m | Hardwood Floor, Closet | Second |
About 96 Highfield Road
96 Highfield Rd More Space, More Comfort, Right in Leslieville. This updated 3-bed, 3-bath home sits on a wide lot in the heart of Leslieville and offers more space than most thanks to a smart rear addition. Inside, the main floor has a bright open layout with hardwood floors, a spacious living and dining area, and a modern kitchen with stainless steel appliances, stone counters, and a large island. Upstairs has three full bedrooms and two updated bathrooms with quality finishes.The basement has a separate entrance, full kitchen, and bathroom perfect for in-laws, guests, or rental income. Outside, enjoy both front and back gardens, plus a detached garage a rare bonus in the area. The wide lot gives you breathing room and flexibility that most city homes don't. Located on a quiet, tree-lined street just steps from transit, schools, shops, and parks, this is a solid, move-in ready home in one of Torontos best neighbourhoods.
Home Overview
Last updated
May 31
Virtual tour
None
Basement information
Finished, Separate Entrance
Building size
--
Status
In-Active
Property sub type
Semi-Detached
Maintenance fee
$N/A
Year built
--
Additional Details
MORTGAGE INFO
ESTIMATED PAYMENT
Location
Some information about this property - Highfield Road

Book a Showing
Find your dream home ✨
I agree to receive marketing and customer service calls and text messages from homepapa. Consent is not a condition of purchase. Msg/data rates may apply. Msg frequency varies. Reply STOP to unsubscribe. Privacy Policy & Terms of Service.






